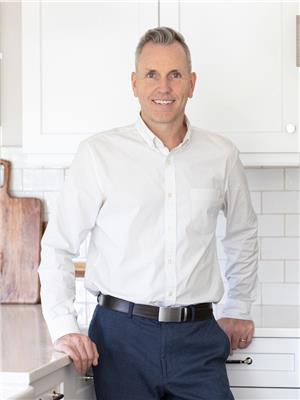121 Hayward Cr Nw Edmonton, Alberta T6R 3G3
$699,900
Truly MOVE-IN READY, this beautifully renovated 4 bed, 3.5 bath home offers the rare peace of mind that everything has been updated—from the kitchen and bathrooms to all plumbing, flooring, lighting, paint, and more. Stunning custom touches include built-in mudroom storage, a dry bar with bar fridge in the main floor den, elegant millwork and wallpaper in the powder room, and custom blinds and draperies throughout. Major upgrades also feature a new roof, eavestroughs, downspouts, and humidifier. Outdoors, enjoy professionally landscaped gardens with flowering trees and perennials, a hot tub-ready platform, fenced dog run, and freshly painted front and rear decks. Thoughtful storage has been added to the garage, basement bedroom, and storage room. Just steps from beautiful ponds and Whitemud Creek trails, and walking distance to schools, Terwillegar Rec Centre, and shopping—this is the perfect home for families seeking stylish comfort in an unbeatable location. (id:46923)
Property Details
| MLS® Number | E4451593 |
| Property Type | Single Family |
| Neigbourhood | Hodgson |
| Amenities Near By | Playground, Public Transit, Schools, Shopping |
| Features | Exterior Walls- 2x6" |
| Parking Space Total | 4 |
| Structure | Deck, Dog Run - Fenced In |
Building
| Bathroom Total | 4 |
| Bedrooms Total | 4 |
| Amenities | Vinyl Windows |
| Appliances | Alarm System, Dishwasher, Dryer, Fan, Garage Door Opener Remote(s), Garage Door Opener, Garburator, Hood Fan, Humidifier, Refrigerator, Stove, Washer, Window Coverings |
| Basement Development | Finished |
| Basement Type | Full (finished) |
| Constructed Date | 2002 |
| Construction Style Attachment | Detached |
| Cooling Type | Central Air Conditioning |
| Fireplace Fuel | Gas |
| Fireplace Present | Yes |
| Fireplace Type | Unknown |
| Half Bath Total | 1 |
| Heating Type | Forced Air |
| Stories Total | 2 |
| Size Interior | 1,959 Ft2 |
| Type | House |
Parking
| Stall | |
| Attached Garage |
Land
| Acreage | No |
| Fence Type | Fence |
| Land Amenities | Playground, Public Transit, Schools, Shopping |
| Size Irregular | 405.9 |
| Size Total | 405.9 M2 |
| Size Total Text | 405.9 M2 |
Rooms
| Level | Type | Length | Width | Dimensions |
|---|---|---|---|---|
| Basement | Bedroom 4 | Measurements not available | ||
| Basement | Recreation Room | Measurements not available | ||
| Basement | Storage | Measurements not available | ||
| Main Level | Living Room | Measurements not available | ||
| Main Level | Dining Room | Measurements not available | ||
| Main Level | Kitchen | Measurements not available | ||
| Main Level | Den | Measurements not available | ||
| Main Level | Laundry Room | Measurements not available | ||
| Main Level | Pantry | Measurements not available | ||
| Main Level | Mud Room | Measurements not available | ||
| Upper Level | Primary Bedroom | Measurements not available | ||
| Upper Level | Bedroom 2 | Measurements not available | ||
| Upper Level | Bedroom 3 | Measurements not available |
https://www.realtor.ca/real-estate/28701640/121-hayward-cr-nw-edmonton-hodgson
Contact Us
Contact us for more information

Keith Fortin
Associate
www.youtube.com/embed/pqyWr0v6mTI
www.flawlessinteriors.ca/
www.facebook.com/FlawlessInteriorsInc/
www.linkedin.com/in/keith-fortin-akbd-8663893b/?originalSubdomain=ca
www.instagram.com/flawlessinteriors/?hl=en
youtu.be/pqyWr0v6mTI?si=yGP-4l7irHSu6OCN
9919 149 St Nw
Edmonton, Alberta T5P 1K7
(780) 760-6424




























































