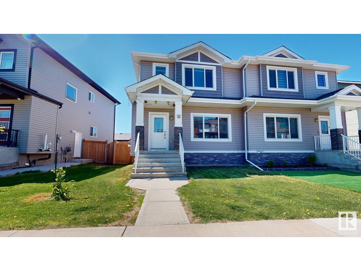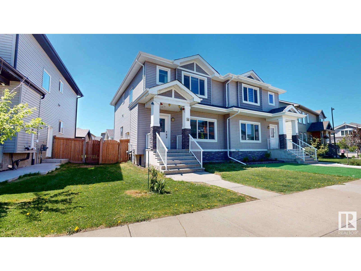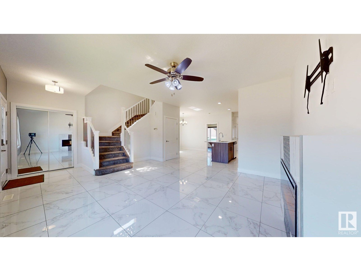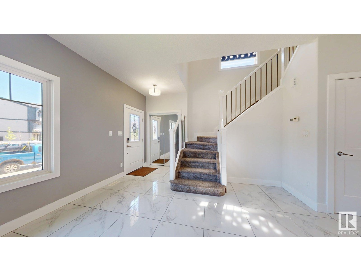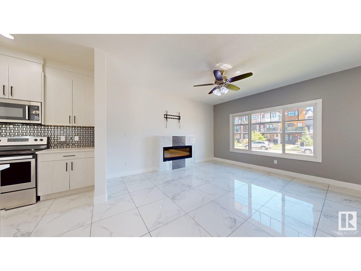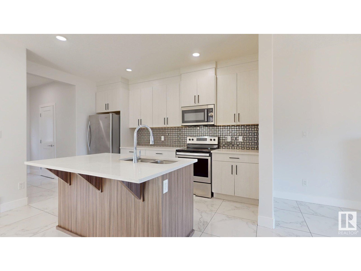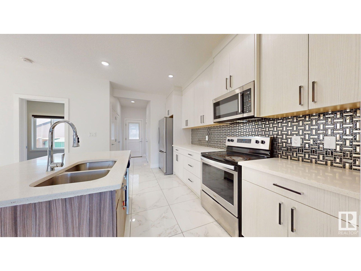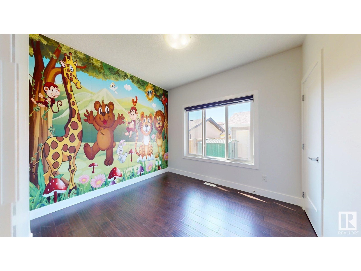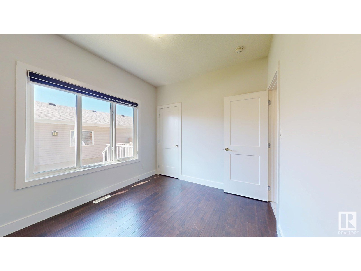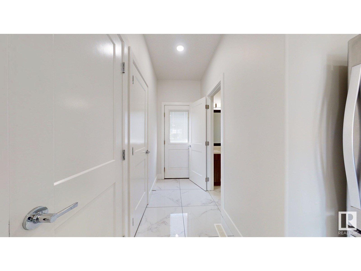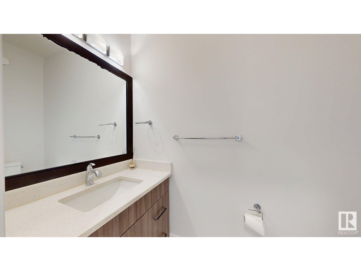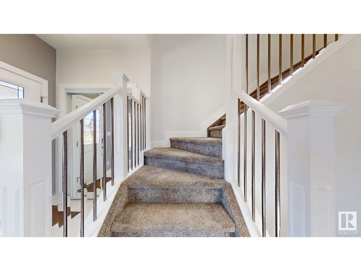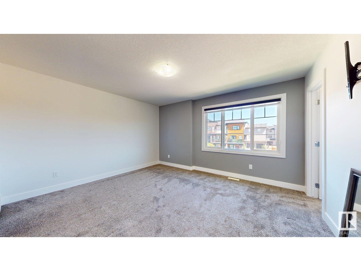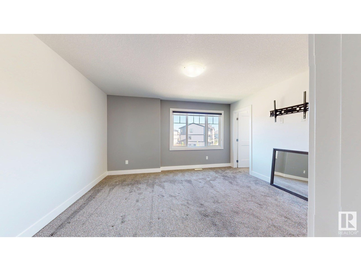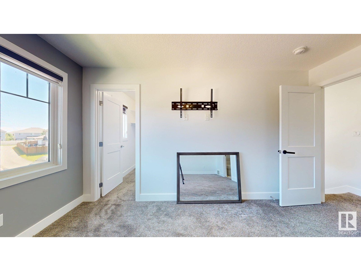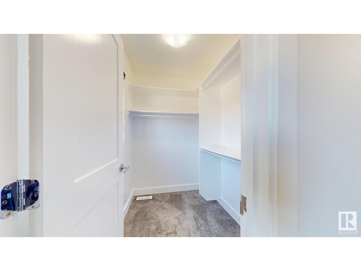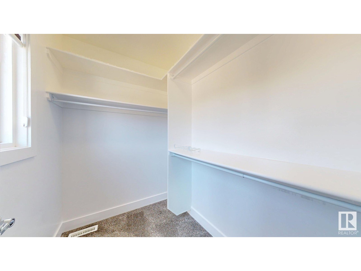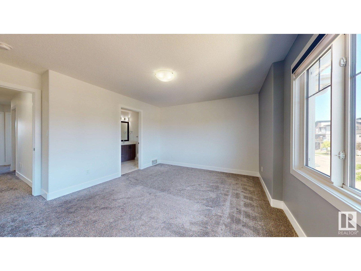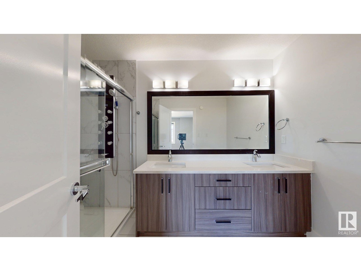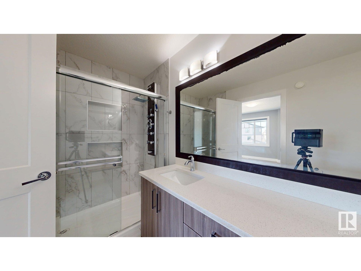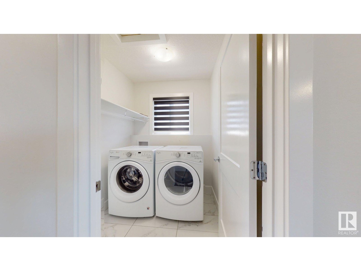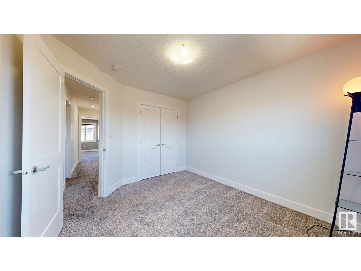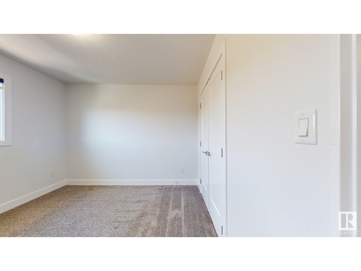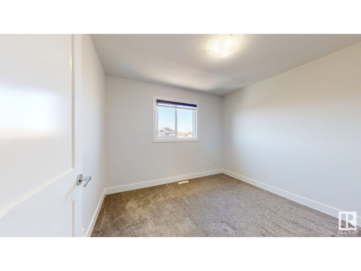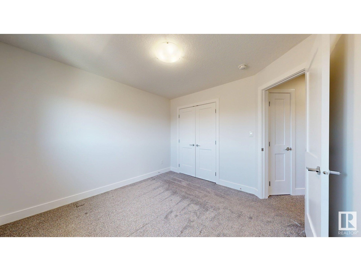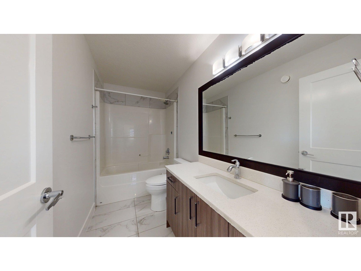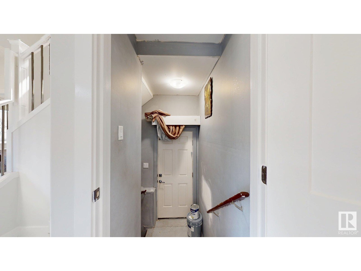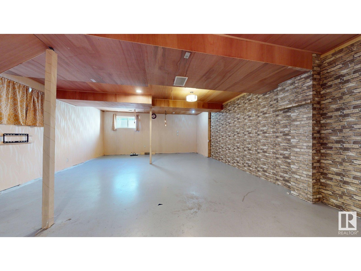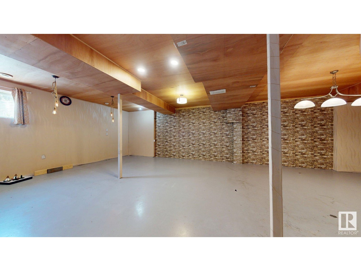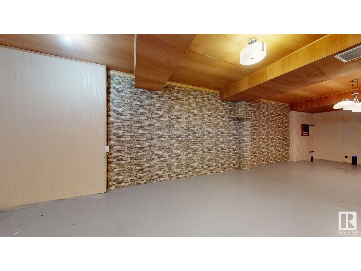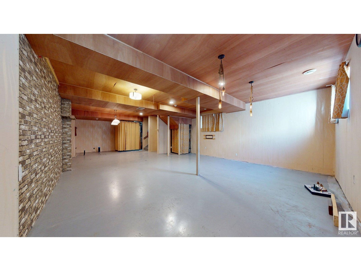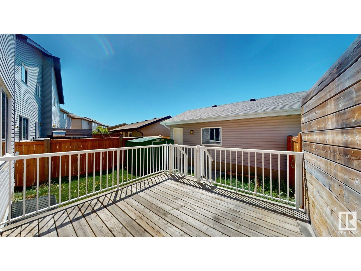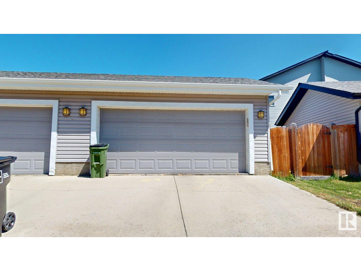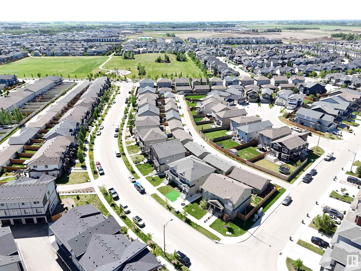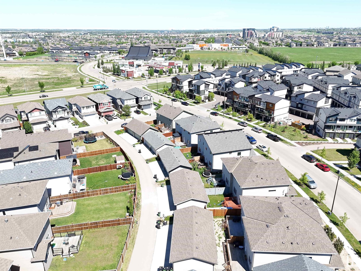1210 163 St Sw Edmonton, Alberta T6W 3K4
$494,990
Step into this spacious 2-storey half duplex that offers the feel of a single-family home, with 1,740 sqft space, 4 bedrooms, and 2.5 bathrooms—plenty of room for the whole family! The main floor showcases elegant 24x24 tile flooring throughout, with the 4th main-floor bedroom enhanced by warm hardwood flooring—ideal for guests, a home office, or playroom. Upstairs, the large primary suite includes a walk-in closet and a luxurious 5-piece ensuite featuring double sinks and a stunning spa-style shower system-it’s like having your own private retreat. Two additional bedrooms, a full bathroom, and a convenient upstairs laundry room complete the upper level. Additional highlights include a separate entry to a partly finished basement, rear deck, and double detached garage. Perfectly located just steps from a K–9 school, nearby shopping, and just a block from an all-seasons park with a toboggan hill, playground, and sports fields—this home offers the perfect blend of comfort, style, and convenience. (id:46923)
Property Details
| MLS® Number | E4439253 |
| Property Type | Single Family |
| Neigbourhood | Glenridding Heights |
| Amenities Near By | Golf Course, Playground, Public Transit, Shopping |
| Features | Flat Site, Lane, No Animal Home, No Smoking Home |
| Structure | Deck |
Building
| Bathroom Total | 3 |
| Bedrooms Total | 4 |
| Appliances | Dishwasher, Dryer, Microwave Range Hood Combo, Refrigerator, Stove, Washer |
| Basement Development | Partially Finished |
| Basement Type | Full (partially Finished) |
| Constructed Date | 2017 |
| Construction Style Attachment | Semi-detached |
| Fire Protection | Smoke Detectors |
| Fireplace Fuel | Electric |
| Fireplace Present | Yes |
| Fireplace Type | Heatillator |
| Half Bath Total | 1 |
| Heating Type | Forced Air |
| Stories Total | 2 |
| Size Interior | 1,740 Ft2 |
| Type | Duplex |
Parking
| Detached Garage |
Land
| Acreage | No |
| Land Amenities | Golf Course, Playground, Public Transit, Shopping |
| Size Irregular | 280.41 |
| Size Total | 280.41 M2 |
| Size Total Text | 280.41 M2 |
Rooms
| Level | Type | Length | Width | Dimensions |
|---|---|---|---|---|
| Main Level | Living Room | Measurements not available | ||
| Main Level | Dining Room | Measurements not available | ||
| Main Level | Kitchen | Measurements not available | ||
| Main Level | Bedroom 4 | Measurements not available | ||
| Upper Level | Family Room | Measurements not available | ||
| Upper Level | Primary Bedroom | Measurements not available | ||
| Upper Level | Bedroom 2 | Measurements not available | ||
| Upper Level | Bedroom 3 | Measurements not available |
https://www.realtor.ca/real-estate/28387650/1210-163-st-sw-edmonton-glenridding-heights
Contact Us
Contact us for more information

Akhshat Sareen
Associate
(780) 450-6670
201-10532 178 St Nw
Edmonton, Alberta T5S 2J1
(780) 540-7590
(780) 540-7591

