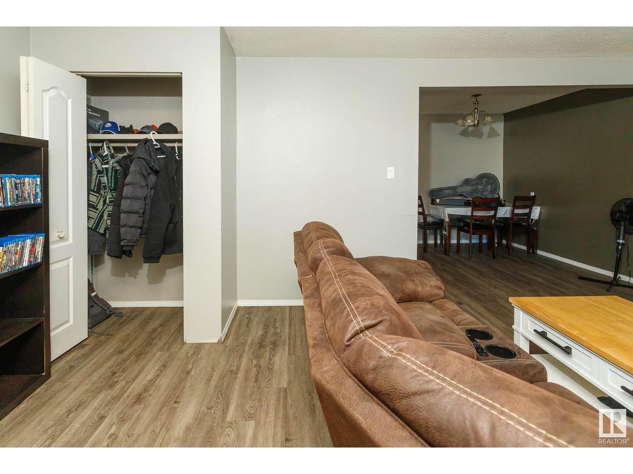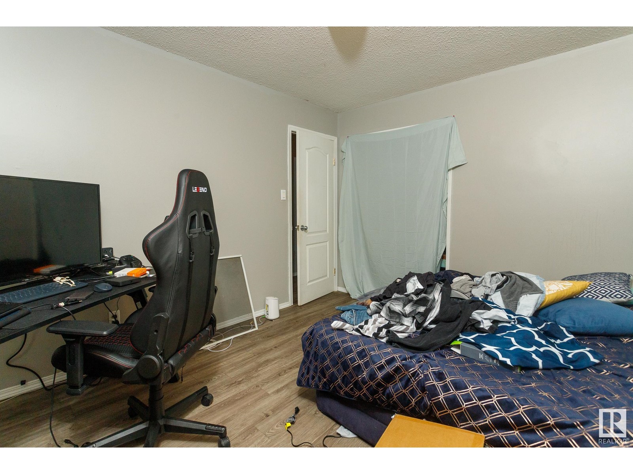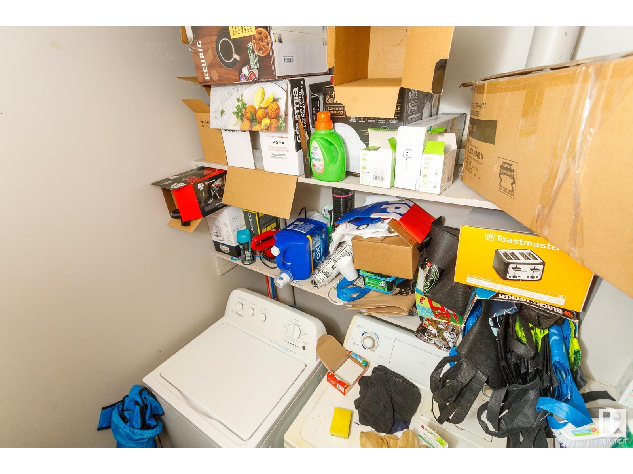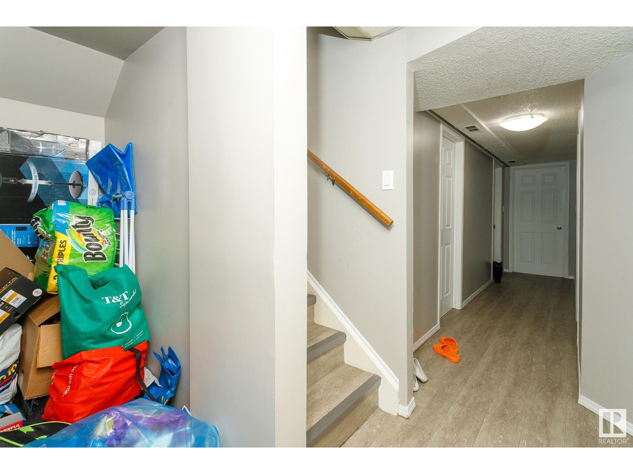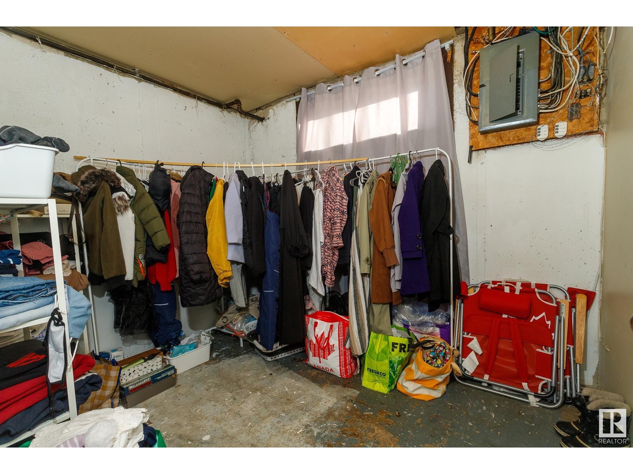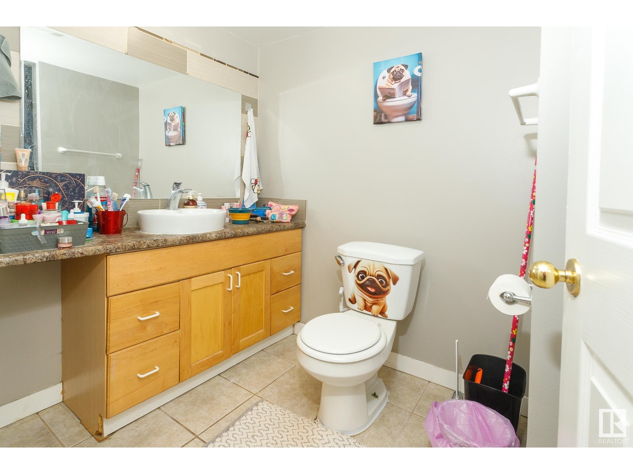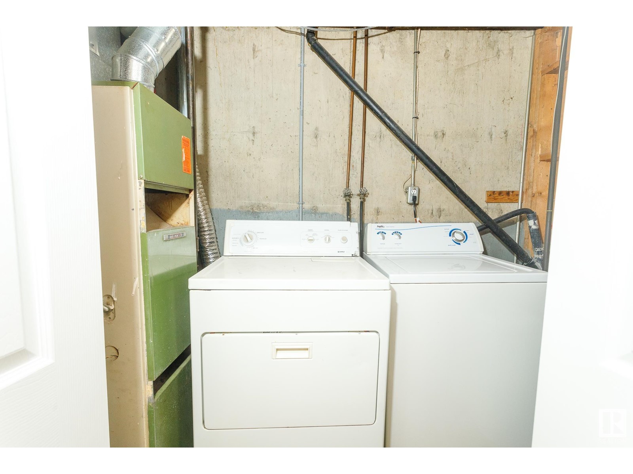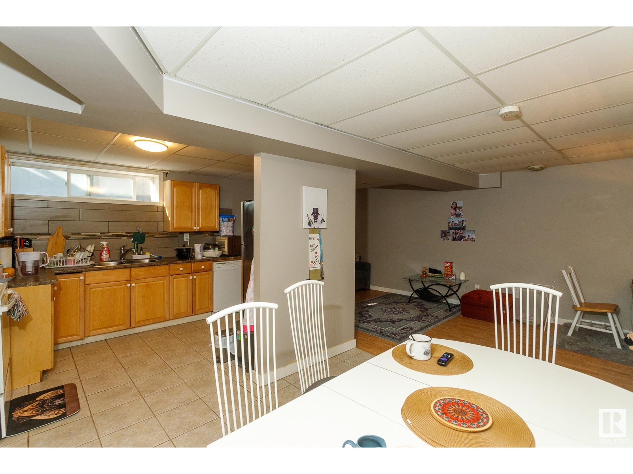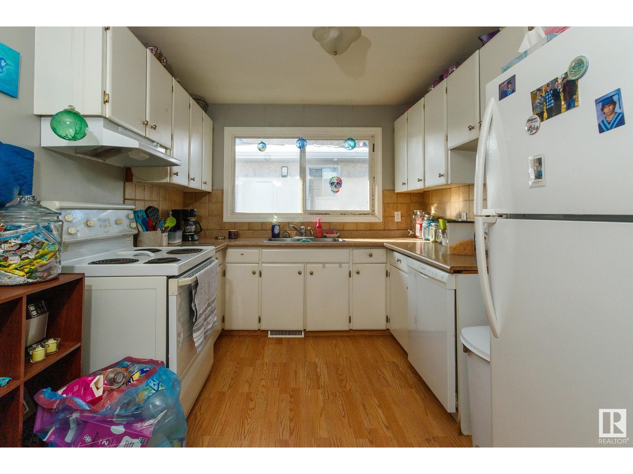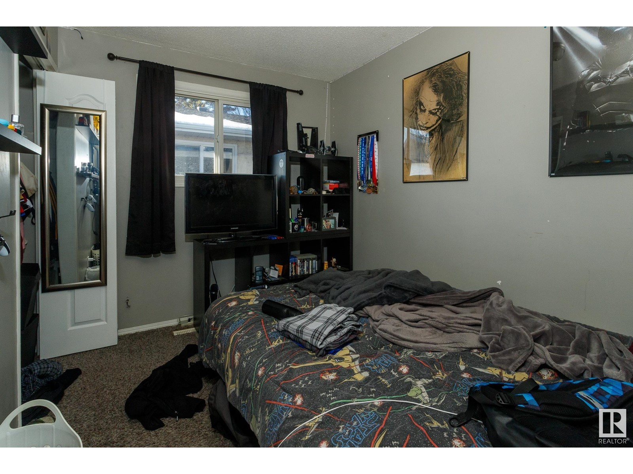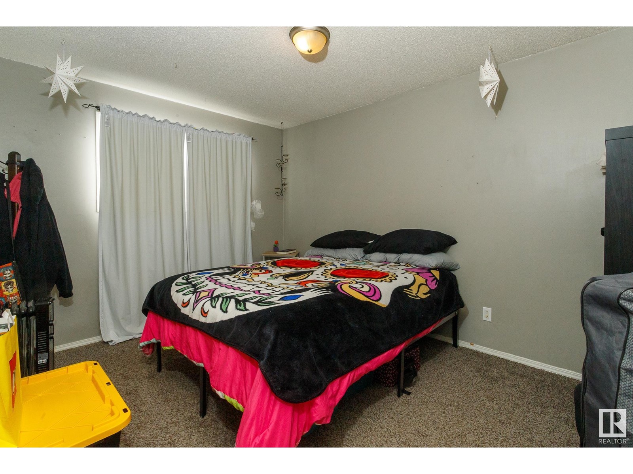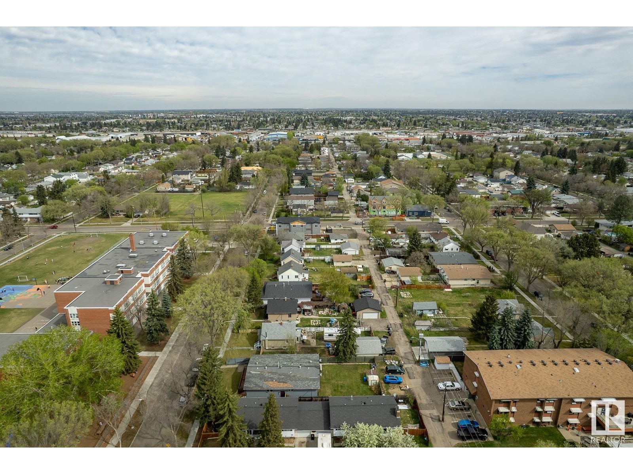12107-12109 89 St Nw Edmonton, Alberta T5B 3W3
$535,000
Purple Doors & Room for More – Across from Delton Elementary, What a Score! On a tree-lined street, where the kids laugh and play, This duplex stands proud-it’s the North Side way. On a street where the market continues to thrive, Your investment dream is still alive. Two basement suites not yet by the book, But the 4-plex potential is worth a look! Four fridges, four stoves, all ready to go, Four dishwashers, washers, and dryers in tow. This duplex is stocked, with convenience in mind, For future tenants, everything’s aligned. Facing the school, what a wonderful perk, No busy commutes or traffic to work! A big backyard with plenty of space, Park 6 in the back—what a practical place! Live, rent, or flip—your future’s right here, On a vibrant, green block that’s quiet and clear. Whether investor or family, this spot's a win, With room to grow and cash to bring in. So bring your vision, your plans, your tools, This is the opportunity that truly rules! (id:46923)
Property Details
| MLS® Number | E4434962 |
| Property Type | Single Family |
| Neigbourhood | Eastwood |
| Amenities Near By | Golf Course, Playground, Public Transit, Schools, Shopping |
| Features | Paved Lane, Lane |
| Parking Space Total | 6 |
Building
| Bathroom Total | 4 |
| Bedrooms Total | 10 |
| Appliances | Dryer, Refrigerator, Two Stoves, Two Washers, Dishwasher |
| Architectural Style | Raised Bungalow |
| Basement Development | Finished |
| Basement Type | Full (finished) |
| Constructed Date | 1972 |
| Construction Style Attachment | Side By Side |
| Heating Type | Forced Air |
| Stories Total | 1 |
| Size Interior | 2,100 Ft2 |
| Type | Duplex |
Parking
| No Garage | |
| Rear |
Land
| Acreage | No |
| Land Amenities | Golf Course, Playground, Public Transit, Schools, Shopping |
| Size Irregular | 696.74 |
| Size Total | 696.74 M2 |
| Size Total Text | 696.74 M2 |
Rooms
| Level | Type | Length | Width | Dimensions |
|---|---|---|---|---|
| Basement | Additional Bedroom | Measurements not available | ||
| Basement | Bedroom | Measurements not available | ||
| Main Level | Living Room | Measurements not available | ||
| Main Level | Dining Room | Measurements not available | ||
| Main Level | Kitchen | Measurements not available | ||
| Main Level | Primary Bedroom | Measurements not available | ||
| Main Level | Bedroom 2 | Measurements not available | ||
| Main Level | Bedroom 3 | Measurements not available | ||
| Main Level | Bedroom 4 | Measurements not available | ||
| Main Level | Bedroom 5 | Measurements not available | ||
| Main Level | Bedroom 6 | Measurements not available |
https://www.realtor.ca/real-estate/28275685/12107-12109-89-st-nw-edmonton-eastwood
Contact Us
Contact us for more information

Jerry D. Aulenbach
Associate
(780) 431-5624
www.youtube.com/embed/5ra_UiF0g8w
www.zoomjer.com/
twitter.com/ZoomJer
facebook.com/aulenbach
ca.linkedin.com/in/zoomjer
instagram.com/zoomjer/
youtube.com/zoomjer
3018 Calgary Trail Nw
Edmonton, Alberta T6J 6V4
(780) 431-5600
(780) 431-5624



