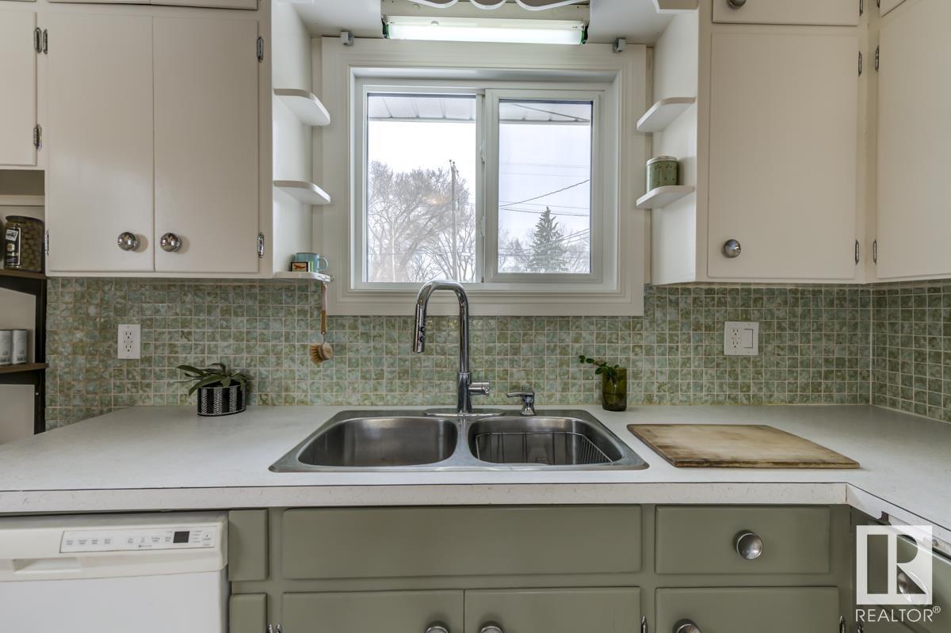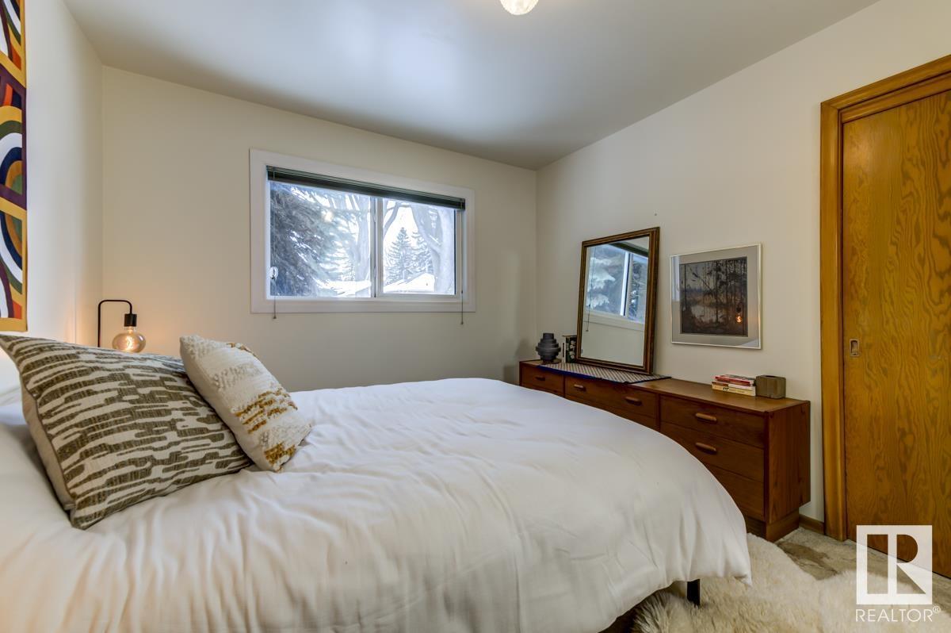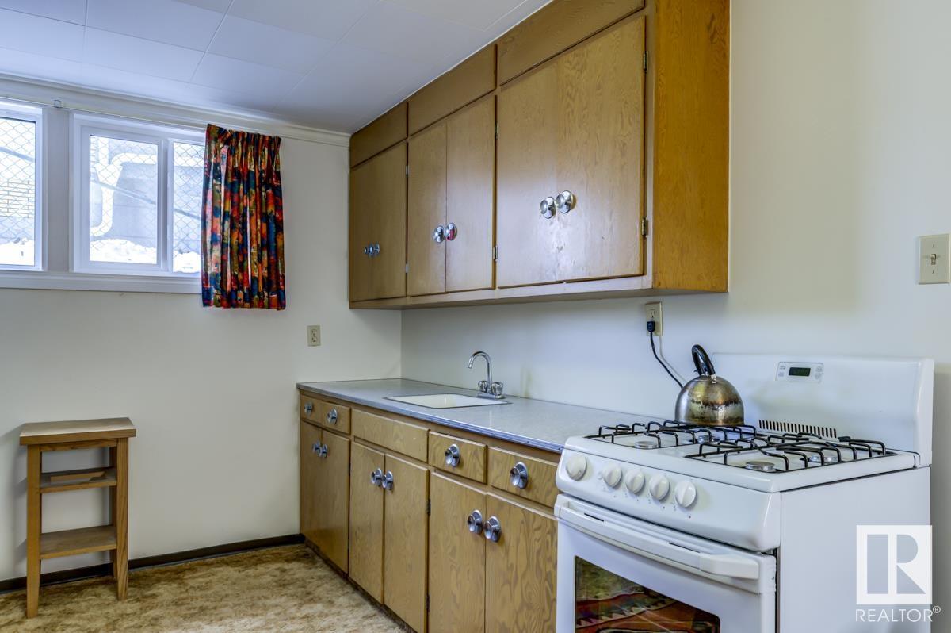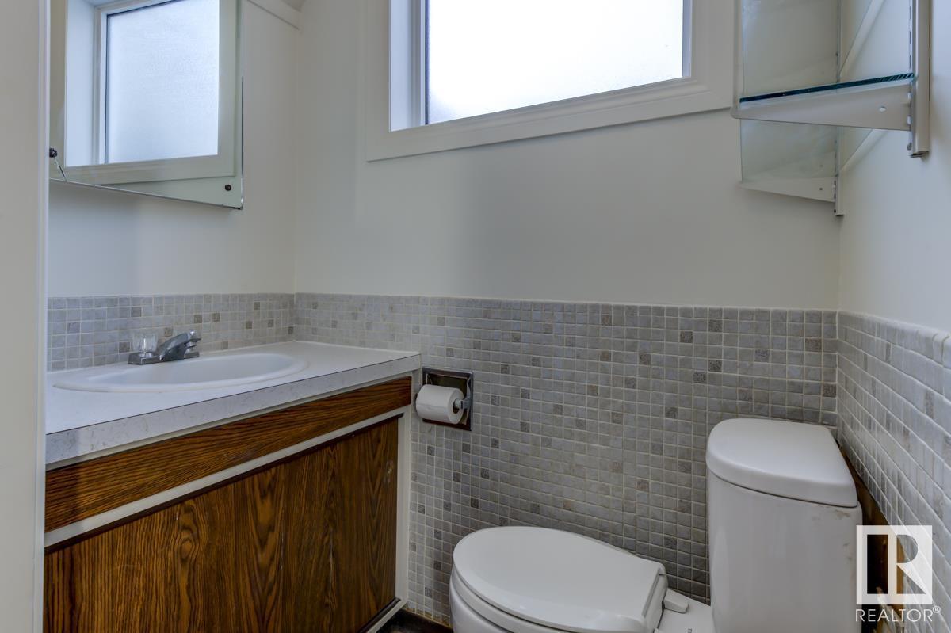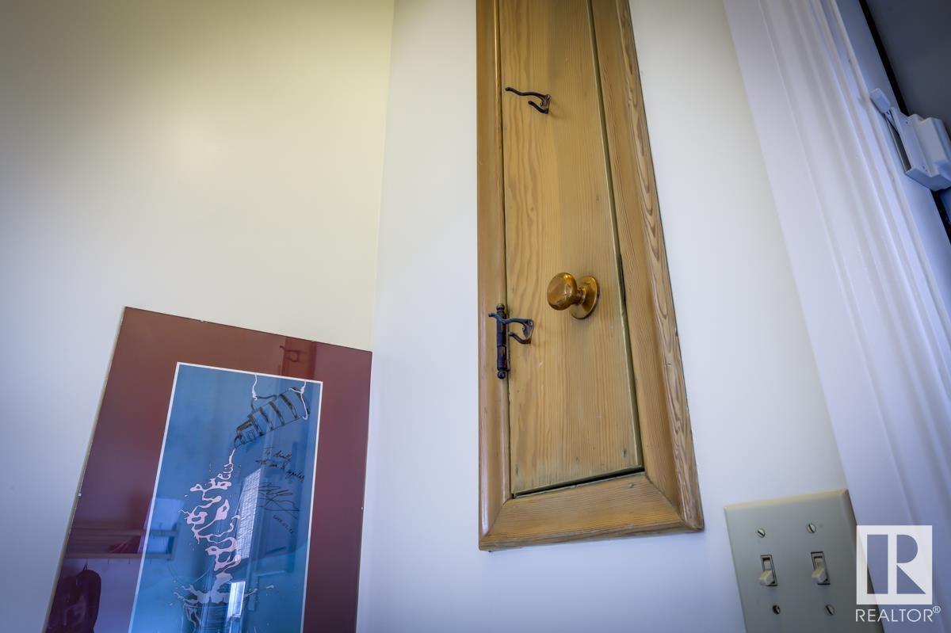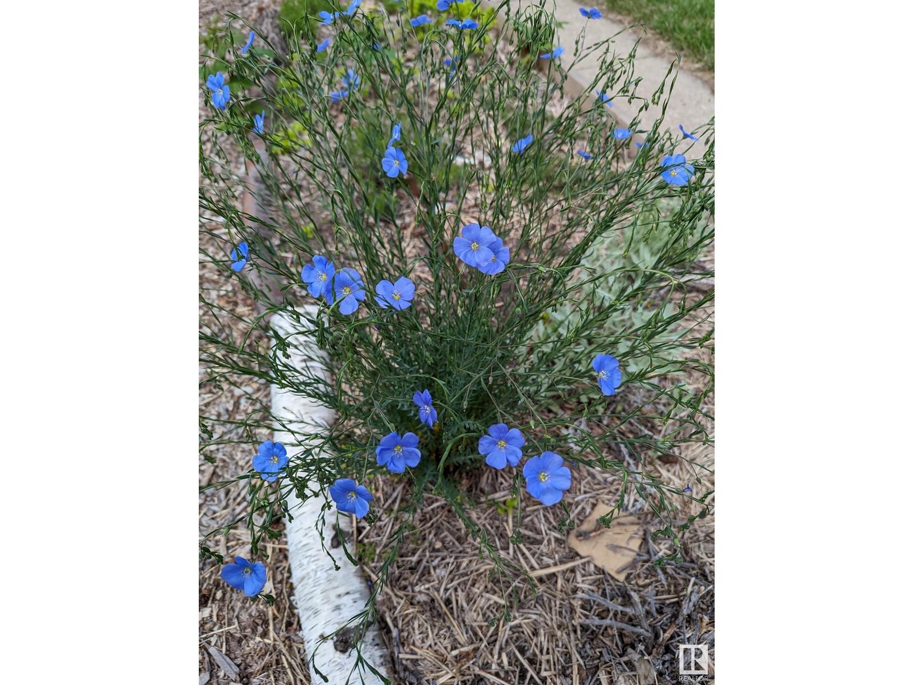12108 61 St Nw Edmonton, Alberta T5W 4B3
$349,000
Every so often, a home comes along that feels like it was truly loved—and this home is one of those rare gems. Nestled in the heart of Montrose, this 4 bed, 2 bath raised bungalow is packed with thoughtful upgrades: triple-pane windows, new electrical, renovated bath, brand new hardwood and tile flooring, plus a newer furnace, and shingles. The fully finished basement offers an in-law suite with its own kitchen, perfect for multi-generational living or future rental potential. Outside, you'll find a west-facing permaculture garden bursting with perennial herbs, berries, vegetables, and native wildflowers—an eco-lover’s paradise with no mowing required. The double garage includes a unique mechanic’s pit for car enthusiasts. Original wood trim, natural light throughout, and a 44’ x 123’ lot make this home a warm, rare find in a vibrant community. (id:46923)
Open House
This property has open houses!
12:00 pm
Ends at:3:00 pm
Property Details
| MLS® Number | E4428734 |
| Property Type | Single Family |
| Neigbourhood | Montrose (Edmonton) |
| Amenities Near By | Playground, Public Transit, Schools, Shopping |
| Community Features | Public Swimming Pool |
| Features | Lane |
| Parking Space Total | 4 |
Building
| Bathroom Total | 2 |
| Bedrooms Total | 4 |
| Amenities | Vinyl Windows |
| Appliances | Dishwasher, Dryer, Fan, Freezer, Hood Fan, Stove, Gas Stove(s), Washer, Window Coverings, Refrigerator |
| Architectural Style | Raised Bungalow |
| Basement Development | Finished |
| Basement Type | Full (finished) |
| Constructed Date | 1956 |
| Construction Style Attachment | Detached |
| Heating Type | Forced Air |
| Stories Total | 1 |
| Size Interior | 842 Ft2 |
| Type | House |
Parking
| Detached Garage |
Land
| Acreage | No |
| Fence Type | Fence |
| Land Amenities | Playground, Public Transit, Schools, Shopping |
| Size Irregular | 502.78 |
| Size Total | 502.78 M2 |
| Size Total Text | 502.78 M2 |
Rooms
| Level | Type | Length | Width | Dimensions |
|---|---|---|---|---|
| Basement | Bedroom 3 | 3.33 m | 2.59 m | 3.33 m x 2.59 m |
| Basement | Bedroom 4 | 3.92 m | 2.67 m | 3.92 m x 2.67 m |
| Main Level | Living Room | 5.09 m | 3.66 m | 5.09 m x 3.66 m |
| Main Level | Dining Room | Measurements not available | ||
| Main Level | Kitchen | 3.37 m | 3.28 m | 3.37 m x 3.28 m |
| Main Level | Primary Bedroom | 3.7 m | 3.1 m | 3.7 m x 3.1 m |
| Main Level | Bedroom 2 | 3.09 m | 2.79 m | 3.09 m x 2.79 m |
https://www.realtor.ca/real-estate/28113572/12108-61-st-nw-edmonton-montrose-edmonton
Contact Us
Contact us for more information
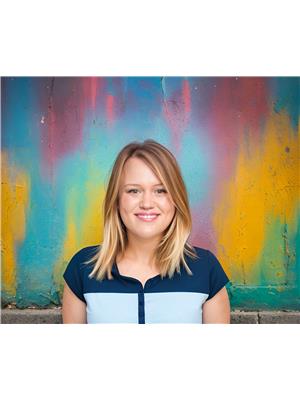
Caitlin Heine
Associate
(780) 447-1695
www.iconicyeg.com/
www.facebook.com/iconicyeg
ca.linkedin.com/in/caitlin-heine
www.instagram.com/iconic.yeg/
www.youtube.com/channel/UClctMgAfQnl-18lPIk1U5MQ
200-10835 124 St Nw
Edmonton, Alberta T5M 0H4
(780) 488-4000
(780) 447-1695

Ludovic Aubertin
Associate
www.iconicyeg.com/
www.facebook.com/ludo.aubertin/
www.linkedin.com/in/ludovic-aubertin-37b9a1218
200-10835 124 St Nw
Edmonton, Alberta T5M 0H4
(780) 488-4000
(780) 447-1695





















