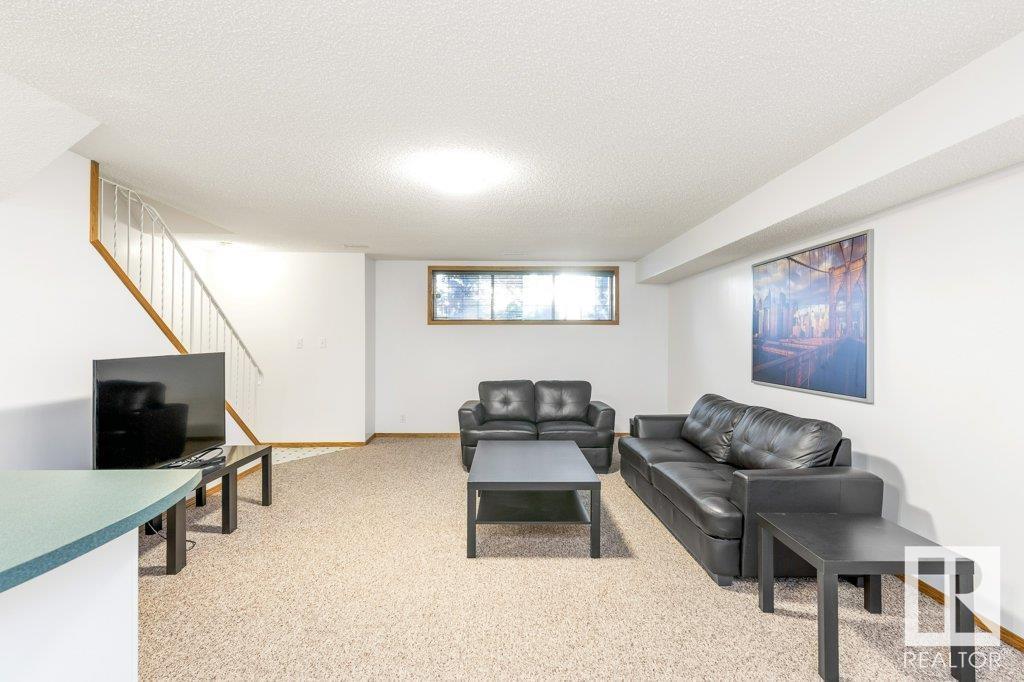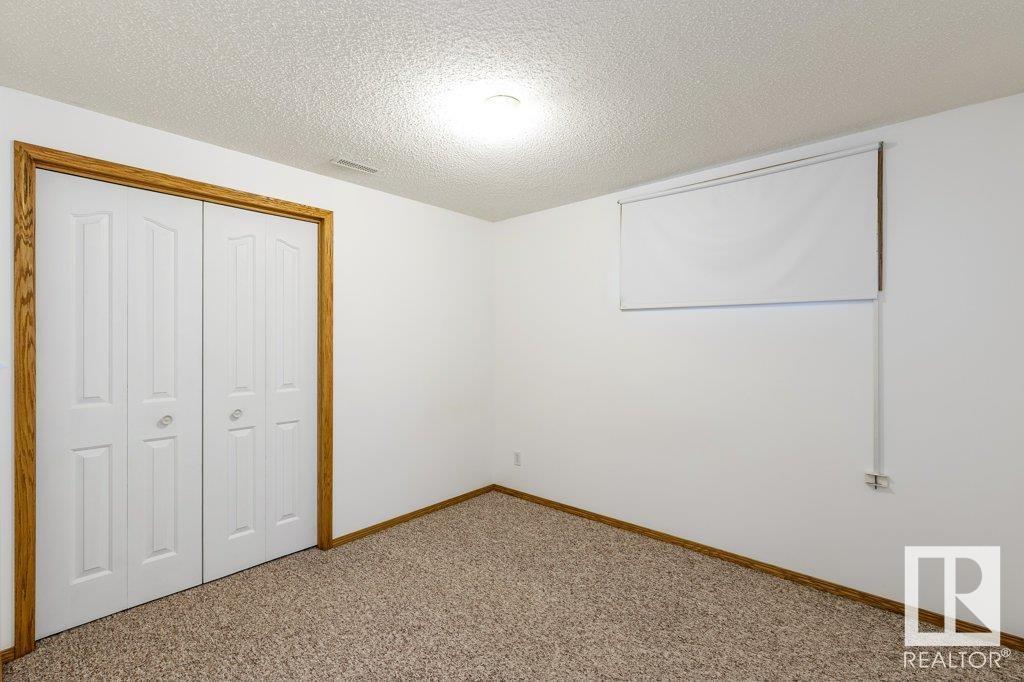12113 103 St Nw Edmonton, Alberta T5G 2J8
$349,900
RARE OPPORTUNITY! This pristine 1049 sq. ft. bungalow duplex offers the perfect mix of comfort and convenience in the highly sought-after Westwood community. With five spacious bedrooms and two full baths, it's an excellent choice for families or investors. The main floor boasts a bright, inviting atmosphere with laminate flooring, three generously sized bedrooms, and a 4-piece bath. The fully finished basement adds versatility with a kitchenette, a large rec room for gatherings, two additional bedrooms, and a 3-piece bathroomideal for guests or extended family. A double detached garage provides ample space for vehicles and storage. Located just steps from NAIT, shopping, and essential amenities, with easy downtown access, this location is unbeatable. Recent upgrades include a new roof, furnace, and triple-pane windows. THE ADJOINING UNIT IS ALSO AVAILAVLE FOR PURCHASE. Whether you seek a family home or a smart investment, this property delivers it all! (id:46923)
Property Details
| MLS® Number | E4403966 |
| Property Type | Single Family |
| Neigbourhood | Westwood (Edmonton) |
| AmenitiesNearBy | Playground, Public Transit, Schools, Shopping |
| Features | See Remarks |
Building
| BathroomTotal | 2 |
| BedroomsTotal | 5 |
| Appliances | Garage Door Opener Remote(s), Garage Door Opener, Microwave Range Hood Combo, Microwave, Stove, Washer, Window Coverings, Dryer, Refrigerator |
| ArchitecturalStyle | Bungalow |
| BasementDevelopment | Finished |
| BasementType | Full (finished) |
| ConstructedDate | 1981 |
| ConstructionStyleAttachment | Semi-detached |
| HeatingType | Forced Air |
| StoriesTotal | 1 |
| SizeInterior | 1049.6965 Sqft |
| Type | Duplex |
Parking
| Detached Garage |
Land
| Acreage | No |
| LandAmenities | Playground, Public Transit, Schools, Shopping |
| SizeIrregular | 353.96 |
| SizeTotal | 353.96 M2 |
| SizeTotalText | 353.96 M2 |
Rooms
| Level | Type | Length | Width | Dimensions |
|---|---|---|---|---|
| Lower Level | Bedroom 4 | 2.83 m | 3.16 m | 2.83 m x 3.16 m |
| Lower Level | Bedroom 5 | 2.83 m | 3.45 m | 2.83 m x 3.45 m |
| Lower Level | Recreation Room | 4.58 m | 5.51 m | 4.58 m x 5.51 m |
| Lower Level | Laundry Room | 2.82 m | 2.45 m | 2.82 m x 2.45 m |
| Main Level | Living Room | 4.7 m | 4.39 m | 4.7 m x 4.39 m |
| Main Level | Dining Room | 2.85 m | 3.97 m | 2.85 m x 3.97 m |
| Main Level | Kitchen | 3.05 m | 3.59 m | 3.05 m x 3.59 m |
| Main Level | Primary Bedroom | 3.05 m | 4.06 m | 3.05 m x 4.06 m |
| Main Level | Bedroom 2 | 2.74 m | 3.34 m | 2.74 m x 3.34 m |
| Main Level | Bedroom 3 | 3.05 m | 2.83 m | 3.05 m x 2.83 m |
https://www.realtor.ca/real-estate/27341115/12113-103-st-nw-edmonton-westwood-edmonton
Interested?
Contact us for more information
Brian C. Cyr
Associate
8104 160 Ave Nw
Edmonton, Alberta T5Z 3J8





































