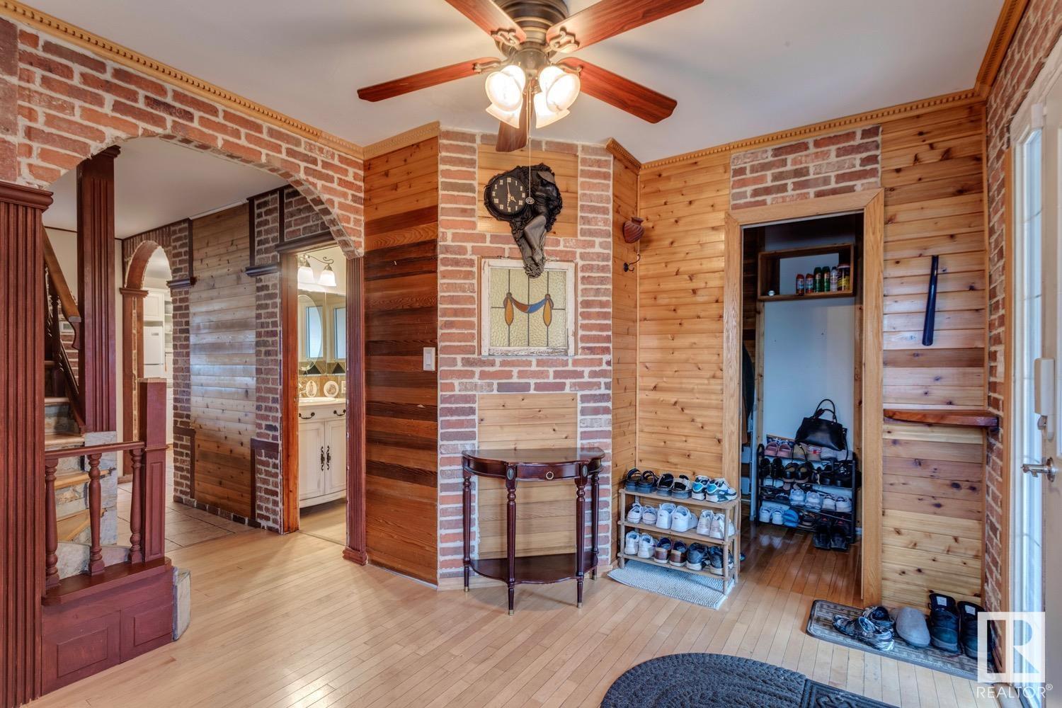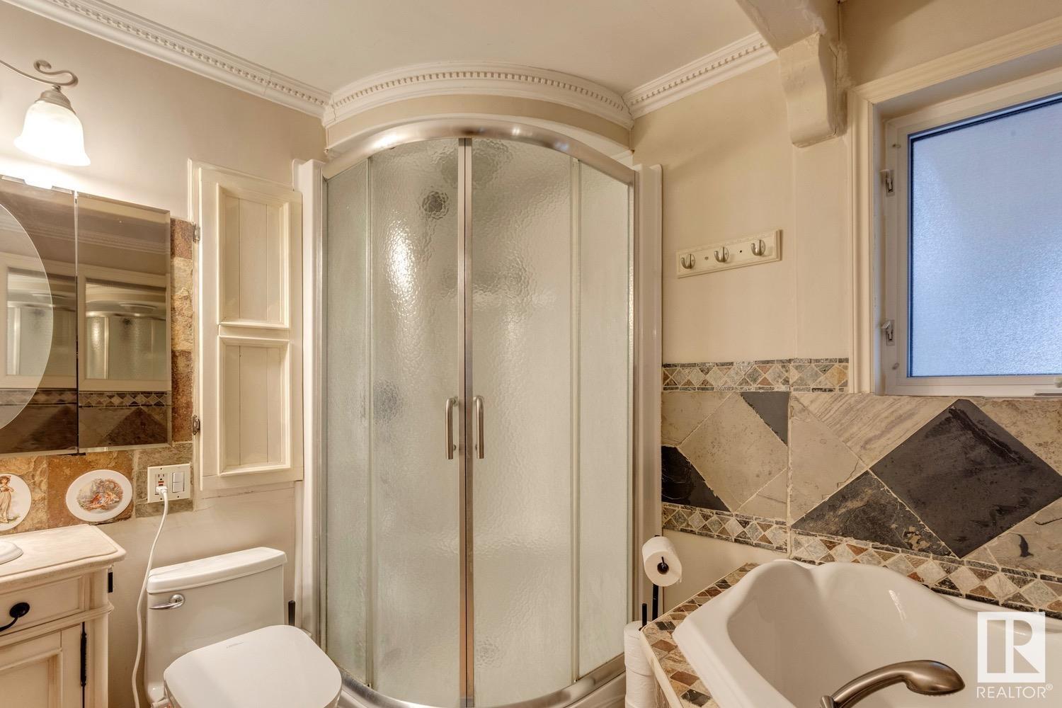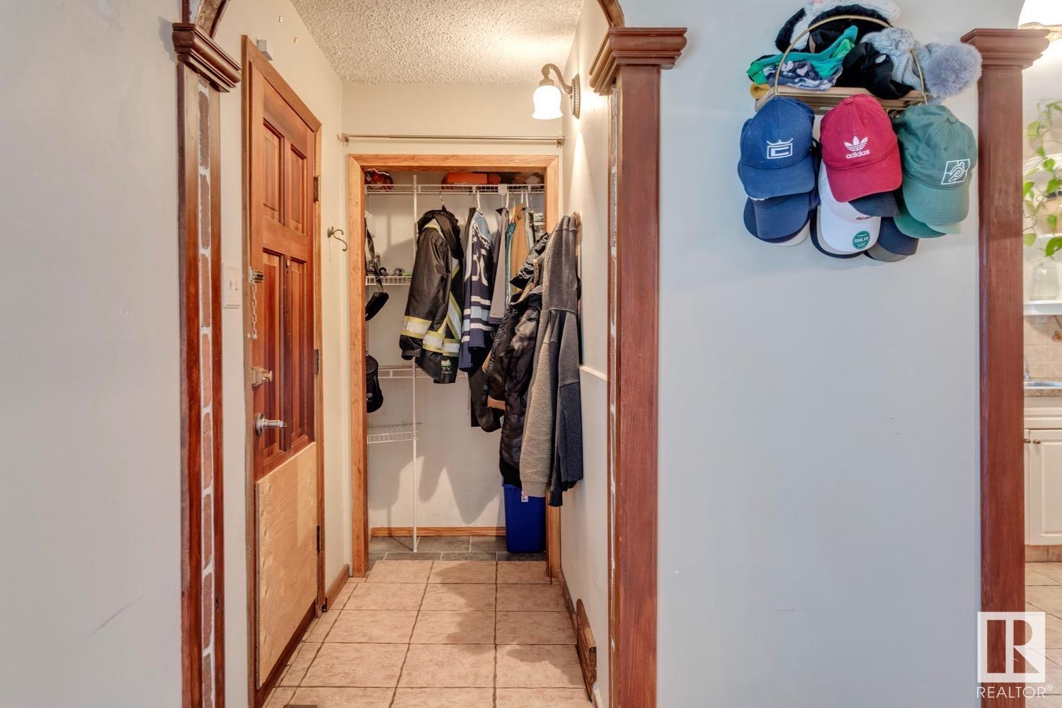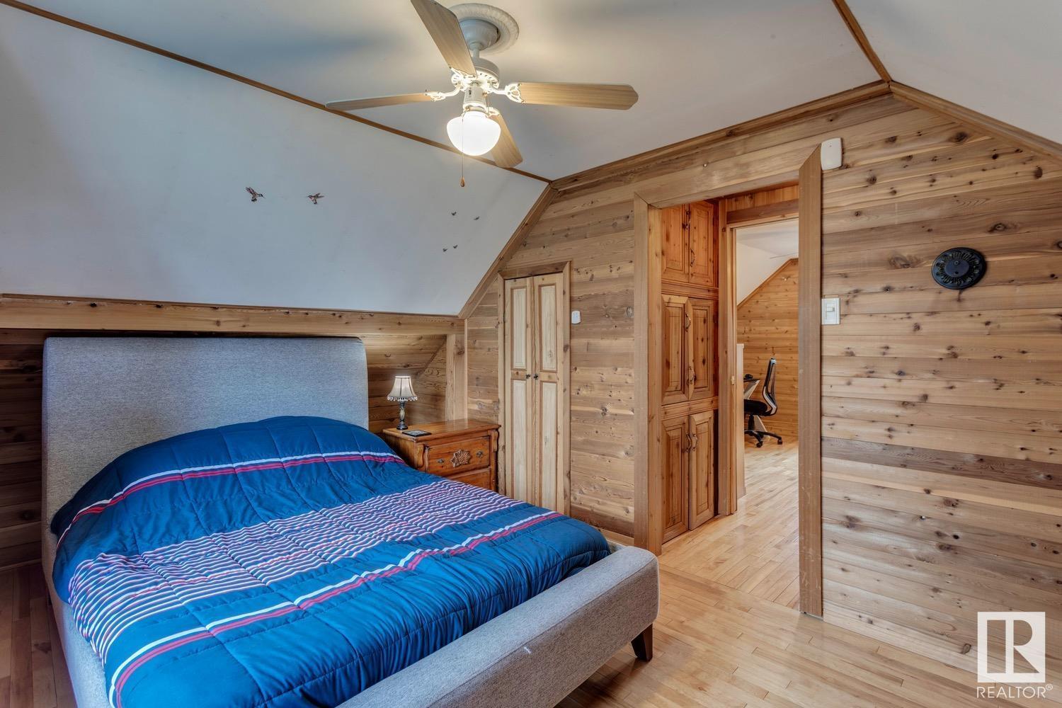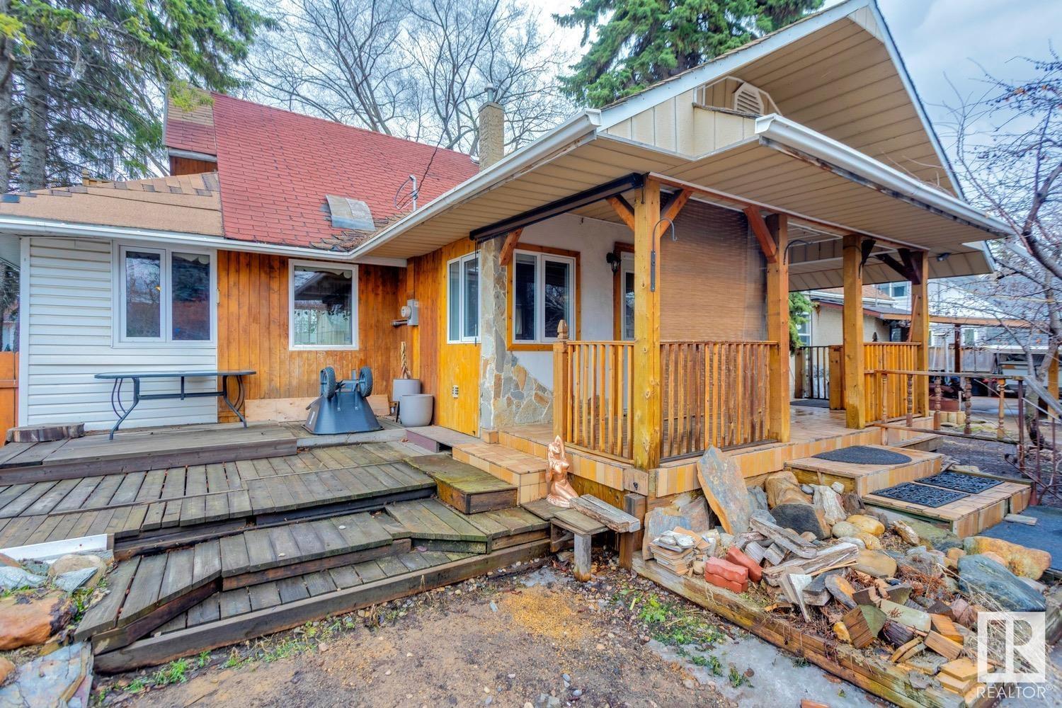12114 58 St Nw Edmonton, Alberta T5W 3X4
$280,000
SIMPLY CHARMING! This unique home is situated on a lovely tree-lined street in the revitalized mature neighborhood of Montrose. Beautifully maintained & featuring loads of upgrades including gorgeous hardwood floors, newer HWT, Carrier furnace, vinyl windows & granite countertops. As soon as you step inside you will appreciate how all the character of the home has been retained with a lot of the wood and brick being original. The cozy upper level has 2 bedrooms & the primary has a balcony overlooking the yard. The main level has a nice open design with a bright modern kitchen, plenty of white cabinetry, s/s appliances & granite counters. The living room has a wonderful slate fireplace & huge picture window flooding the home with sunlight, an elegant dining room and is completed with a full bathroom. The basement has a spacious gym/recreation room, laundry & another bath. The picturesque exterior has lots of trees, a VERY PRIVATE fenced yard, deck, pond, single garage and shed. A ONE OF A KIND HOME! (id:46923)
Property Details
| MLS® Number | E4430318 |
| Property Type | Single Family |
| Neigbourhood | Montrose (Edmonton) |
| Amenities Near By | Playground, Public Transit, Schools, Shopping |
| Features | See Remarks, Lane |
| Parking Space Total | 2 |
| Structure | Deck |
Building
| Bathroom Total | 2 |
| Bedrooms Total | 2 |
| Appliances | Dishwasher, Dryer, Microwave, Refrigerator, Stove, Washer, Window Coverings |
| Basement Development | Finished |
| Basement Type | Full (finished) |
| Constructed Date | 1950 |
| Construction Style Attachment | Detached |
| Fire Protection | Smoke Detectors |
| Fireplace Fuel | Wood |
| Fireplace Present | Yes |
| Fireplace Type | Unknown |
| Heating Type | Forced Air |
| Stories Total | 2 |
| Size Interior | 1,281 Ft2 |
| Type | House |
Parking
| Detached Garage |
Land
| Acreage | No |
| Land Amenities | Playground, Public Transit, Schools, Shopping |
| Size Irregular | 519.9 |
| Size Total | 519.9 M2 |
| Size Total Text | 519.9 M2 |
Rooms
| Level | Type | Length | Width | Dimensions |
|---|---|---|---|---|
| Above | Primary Bedroom | 3.35 m | 3.78 m | 3.35 m x 3.78 m |
| Above | Bedroom 2 | 2.86 m | 4.56 m | 2.86 m x 4.56 m |
| Basement | Storage | 2.65 m | 3.4 m | 2.65 m x 3.4 m |
| Basement | Laundry Room | 2.52 m | 1.81 m | 2.52 m x 1.81 m |
| Main Level | Living Room | 4.76 m | 3.56 m | 4.76 m x 3.56 m |
| Main Level | Dining Room | 4.82 m | 3.97 m | 4.82 m x 3.97 m |
| Main Level | Kitchen | 2.46 m | 4.26 m | 2.46 m x 4.26 m |
| Main Level | Office | 1.8 m | 3.53 m | 1.8 m x 3.53 m |
https://www.realtor.ca/real-estate/28154876/12114-58-st-nw-edmonton-montrose-edmonton
Contact Us
Contact us for more information
Gino Daniele
Associate
(780) 406-8777
ginodaniele.com/
8104 160 Ave Nw
Edmonton, Alberta T5Z 3J8
(780) 406-4000
(780) 406-8777





