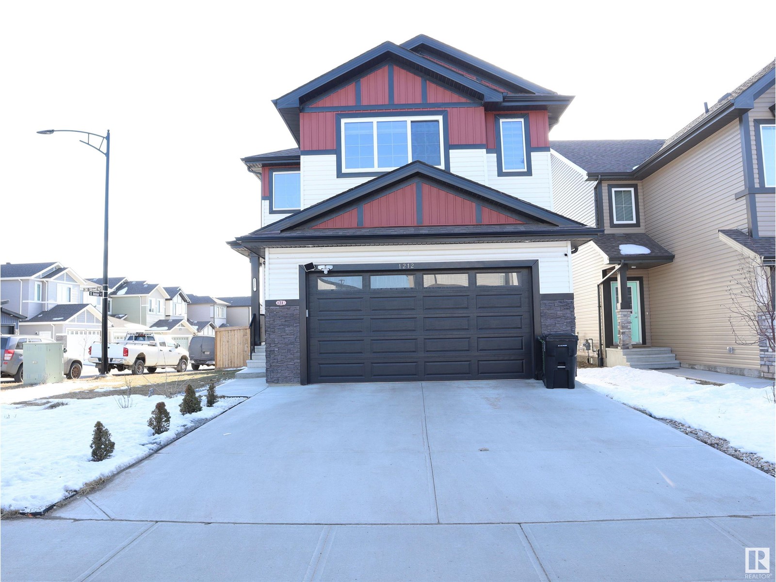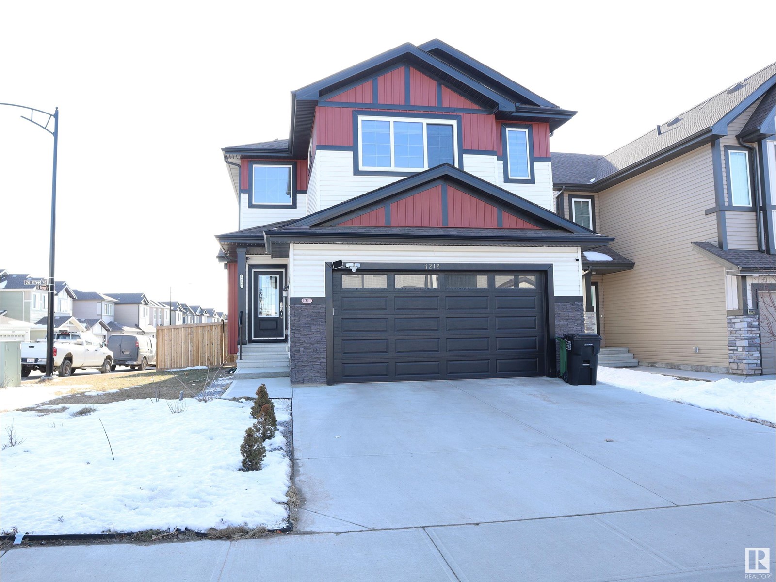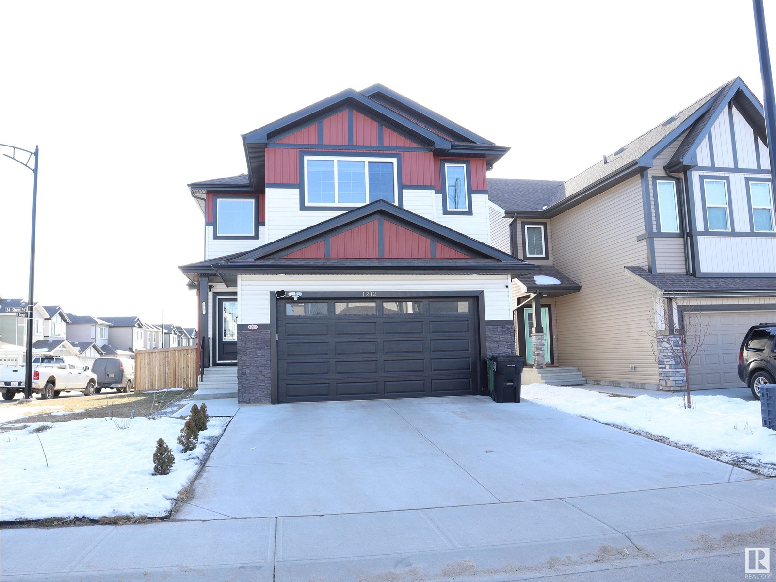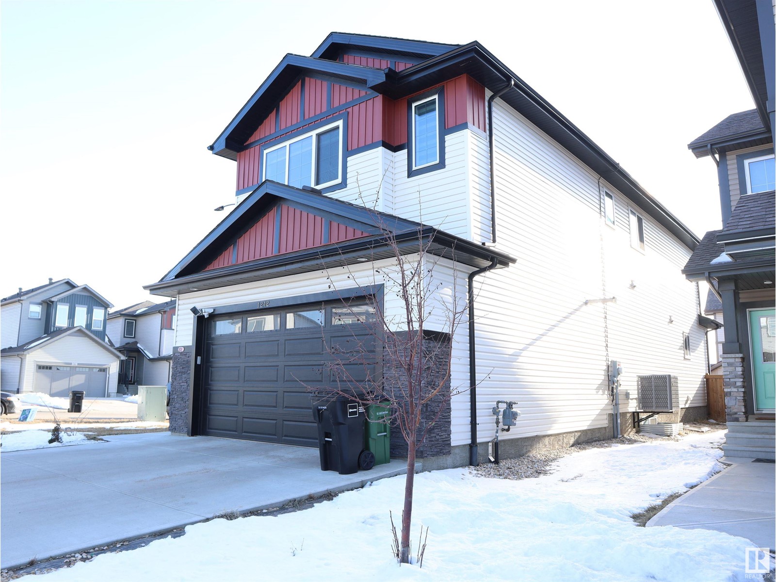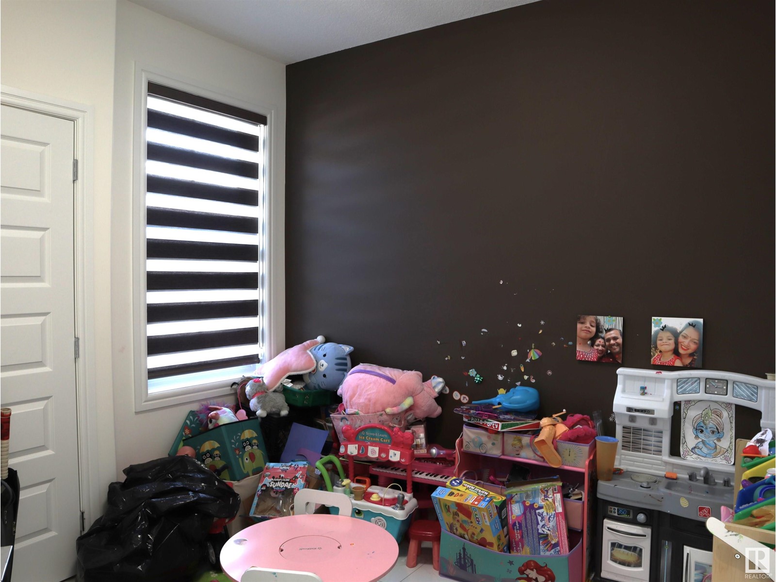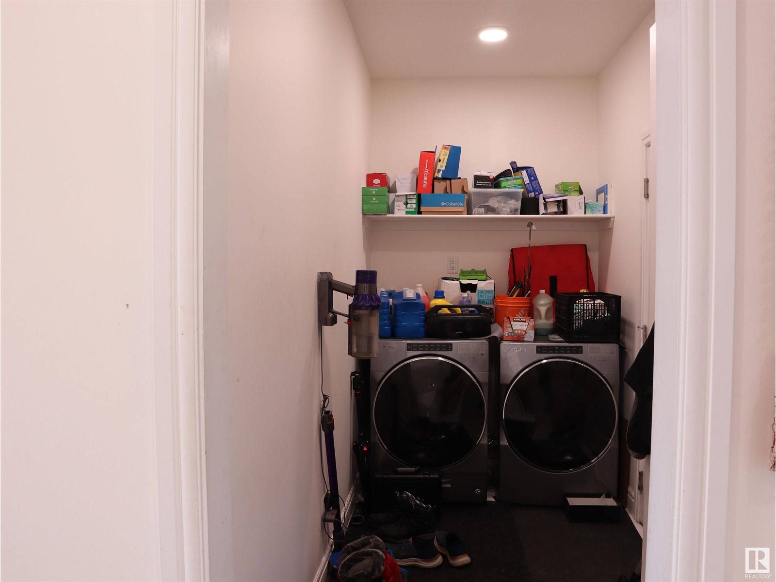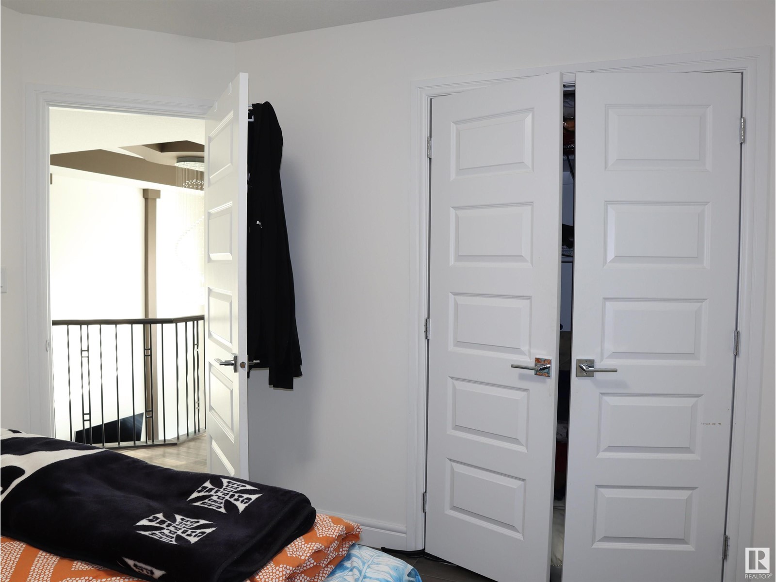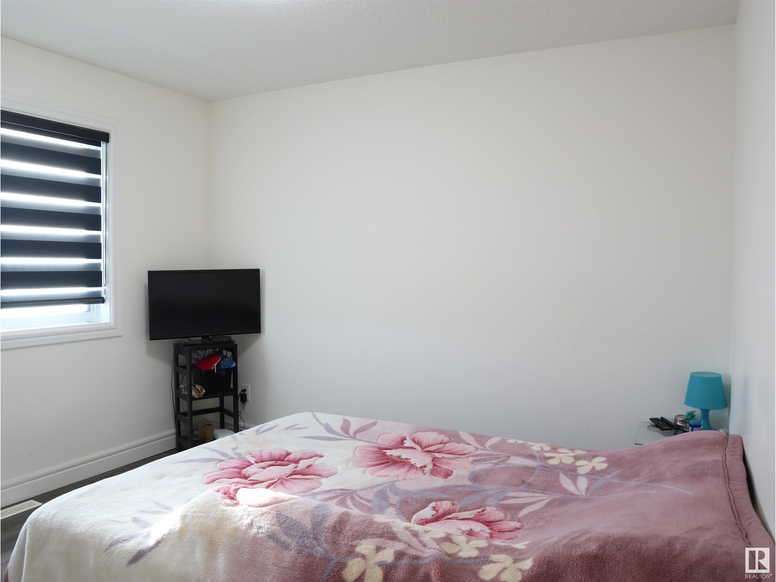1212 24 Nw Nw Edmonton, Alberta T6T 2M7
$730,000
Welcome to this beautifully maintained 2,272 sq ft home, perfect for families seeking comfort and functionality. The main floor features a convenient bedroom and full washroom, ideal for guests or multi-generational living. Upstairs, you’ll find three generously sized bedrooms and two full washrooms, including a spacious primary suite. With an open-concept living area, ample natural light, and thoughtful design throughout, this home offers the perfect blend of space and convenience. Whether you’re entertaining or enjoying quiet family time, this layout supports your lifestyle. (id:46923)
Property Details
| MLS® Number | E4429534 |
| Property Type | Single Family |
| Neigbourhood | Laurel |
| Amenities Near By | Public Transit, Schools, Shopping |
| Features | Corner Site, No Animal Home, No Smoking Home |
| Structure | Deck |
Building
| Bathroom Total | 3 |
| Bedrooms Total | 4 |
| Amenities | Ceiling - 9ft |
| Appliances | Alarm System, Dishwasher, Dryer, Fan, Garage Door Opener Remote(s), Garage Door Opener, Hood Fan, Oven - Built-in, Microwave, Refrigerator, Gas Stove(s), Washer, Window Coverings |
| Basement Development | Unfinished |
| Basement Type | Full (unfinished) |
| Constructed Date | 2020 |
| Construction Style Attachment | Detached |
| Cooling Type | Central Air Conditioning |
| Heating Type | Forced Air |
| Stories Total | 2 |
| Size Interior | 2,227 Ft2 |
| Type | House |
Parking
| Attached Garage |
Land
| Acreage | No |
| Land Amenities | Public Transit, Schools, Shopping |
Rooms
| Level | Type | Length | Width | Dimensions |
|---|---|---|---|---|
| Main Level | Living Room | 14'1" x 15' | ||
| Main Level | Dining Room | 10'11" x 7' | ||
| Main Level | Kitchen | 20 m | Measurements not available x 20 m | |
| Main Level | Bedroom 4 | 9'9" x 10'4" | ||
| Upper Level | Primary Bedroom | 13'2" x 20'5" | ||
| Upper Level | Bedroom 2 | 10'11" x 11" | ||
| Upper Level | Bedroom 3 | 12'4" x 12'8" | ||
| Upper Level | Bonus Room | 13'10" x 12" |
https://www.realtor.ca/real-estate/28132568/1212-24-nw-nw-edmonton-laurel
Contact Us
Contact us for more information
Nitish Sharma
Associate
www.facebook.com/
www.instagram.com/
319-9452 51 Ave Nw
Edmonton, Alberta T6E 5A6
(587) 936-7779




