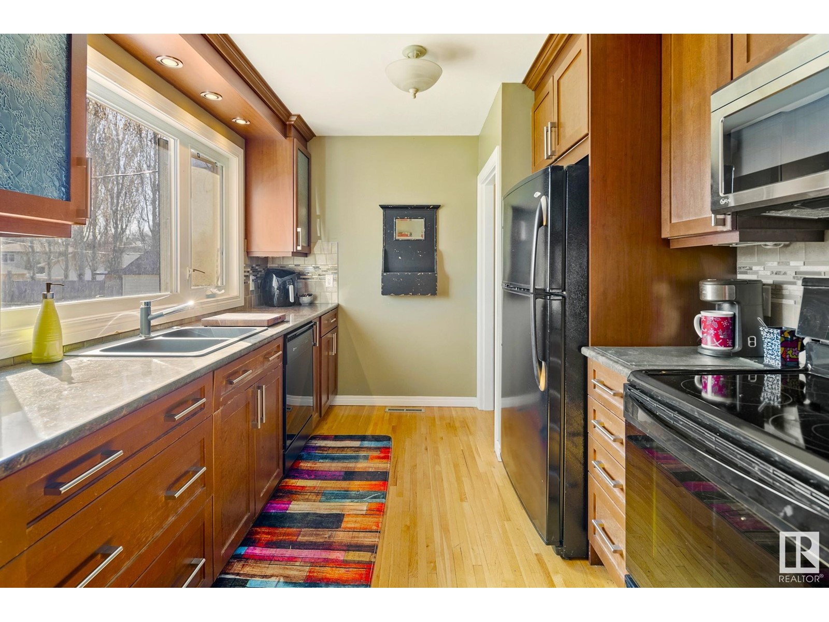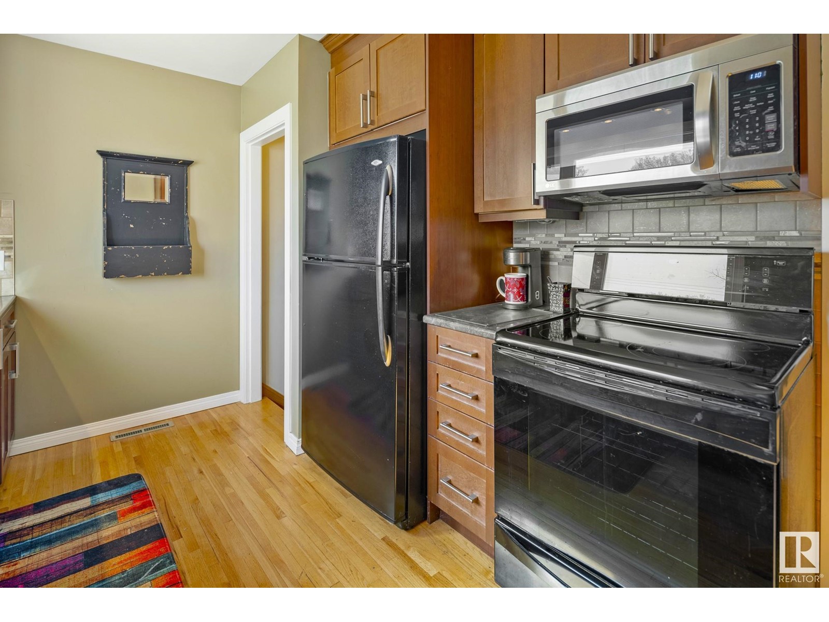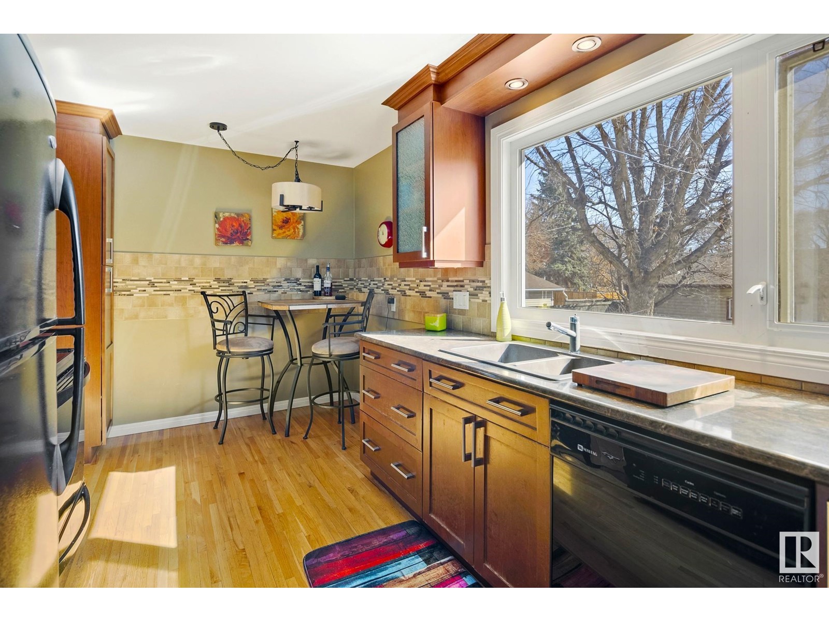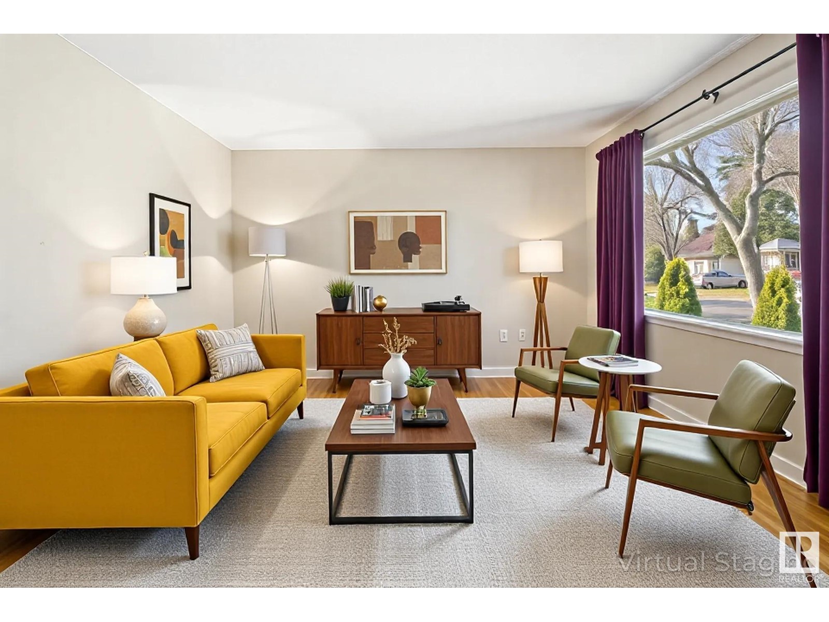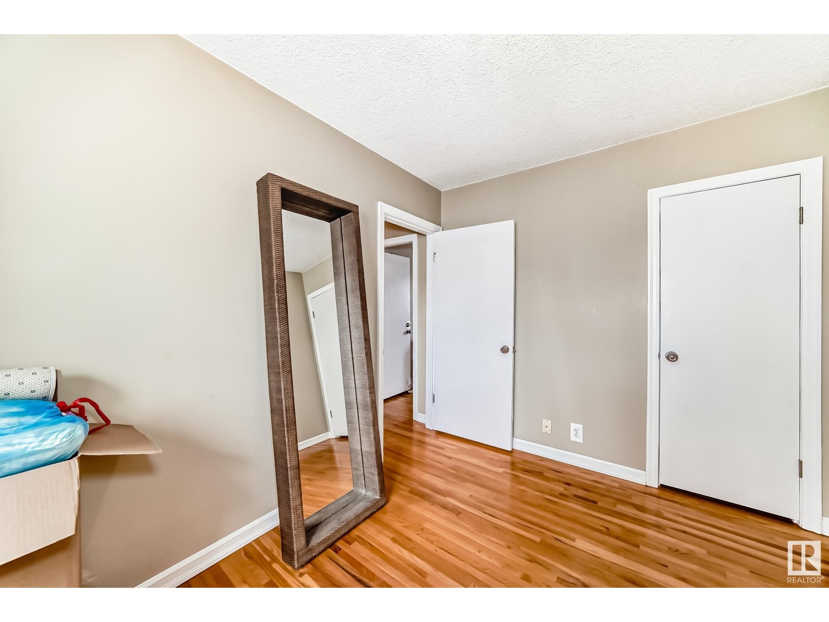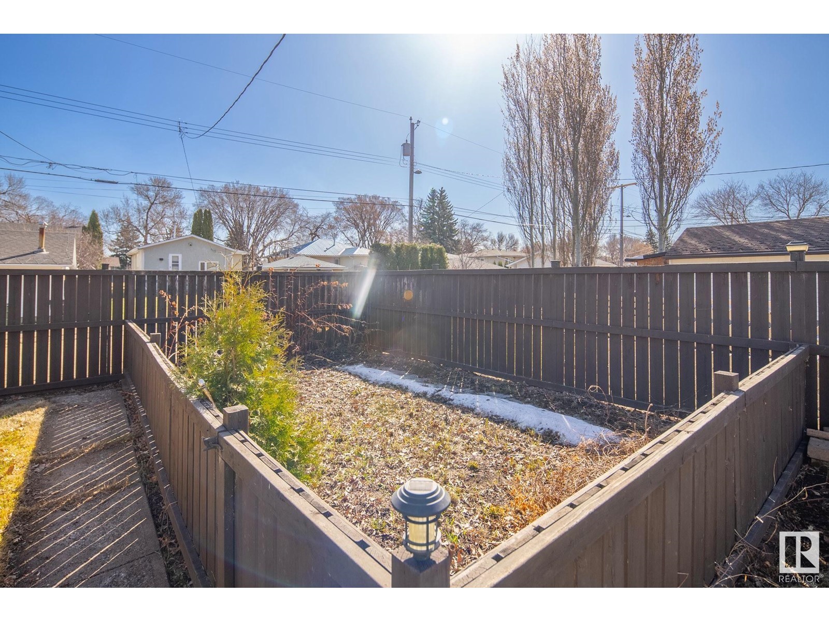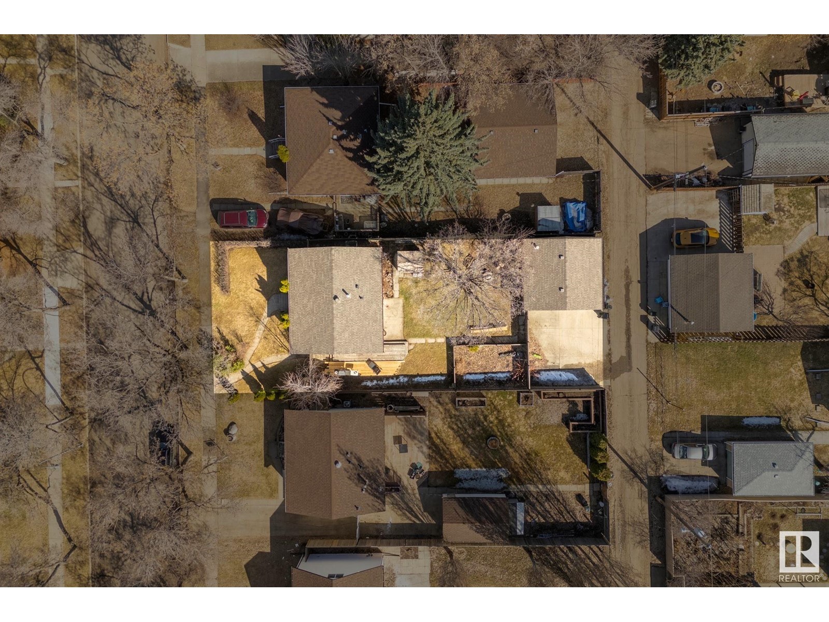12121 39 St Nw Edmonton, Alberta T5W 2J9
$440,000
Welcome to Beacon Heights! This charming character home sits on a beautiful tree-lined street and features original hardwood floors and large windows that fill the space with natural light. Upstairs offers two cozy bedrooms and a stunning bathroom with antique clawfoot tub—perfect for relaxing soaks. The kitchen blends modern updates with classic warmth and charm. The fully finished basement has brand new LVP flooring, a third bedroom, laundry/storage, and a spacious rec room. Step outside to a dream yard with a deck, firepit, fenced garden, mature oak and apple trees, raspberries, shed, and a double detached garage with extra parking. Just a 10-minute walk to two schools and the community league—move-in ready and full of personality!**some photos have been virtually staged (id:46923)
Open House
This property has open houses!
12:00 pm
Ends at:2:00 pm
12:00 pm
Ends at:2:00 pm
Property Details
| MLS® Number | E4430442 |
| Property Type | Single Family |
| Neigbourhood | Beacon Heights |
| Amenities Near By | Playground, Public Transit, Schools, Shopping |
| Features | Lane, No Smoking Home |
| Structure | Deck, Fire Pit |
Building
| Bathroom Total | 1 |
| Bedrooms Total | 3 |
| Appliances | Dishwasher, Dryer, Garage Door Opener Remote(s), Garburator, Microwave Range Hood Combo, Refrigerator, Storage Shed, Stove, Washer, Window Coverings |
| Architectural Style | Bungalow |
| Basement Development | Finished |
| Basement Type | Full (finished) |
| Constructed Date | 1956 |
| Construction Style Attachment | Detached |
| Heating Type | Forced Air |
| Stories Total | 1 |
| Size Interior | 800 Ft2 |
| Type | House |
Parking
| Detached Garage |
Land
| Acreage | No |
| Fence Type | Fence |
| Land Amenities | Playground, Public Transit, Schools, Shopping |
| Size Irregular | 575.46 |
| Size Total | 575.46 M2 |
| Size Total Text | 575.46 M2 |
Rooms
| Level | Type | Length | Width | Dimensions |
|---|---|---|---|---|
| Basement | Bedroom 3 | 3 m | 3.5 m | 3 m x 3.5 m |
| Basement | Recreation Room | 8.5 m | 3 m | 8.5 m x 3 m |
| Main Level | Living Room | 5.1 m | 3.9 m | 5.1 m x 3.9 m |
| Main Level | Dining Room | 1.6 m | 2.7 m | 1.6 m x 2.7 m |
| Main Level | Kitchen | 3 m | 2.7 m | 3 m x 2.7 m |
| Main Level | Primary Bedroom | 3.7 m | 3.2 m | 3.7 m x 3.2 m |
| Main Level | Bedroom 2 | 2.5 m | 3.7 m | 2.5 m x 3.7 m |
https://www.realtor.ca/real-estate/28157145/12121-39-st-nw-edmonton-beacon-heights
Contact Us
Contact us for more information

Michelle Gredling
Associate
(780) 486-8654
18831 111 Ave Nw
Edmonton, Alberta T5S 2X4
(780) 486-8655


