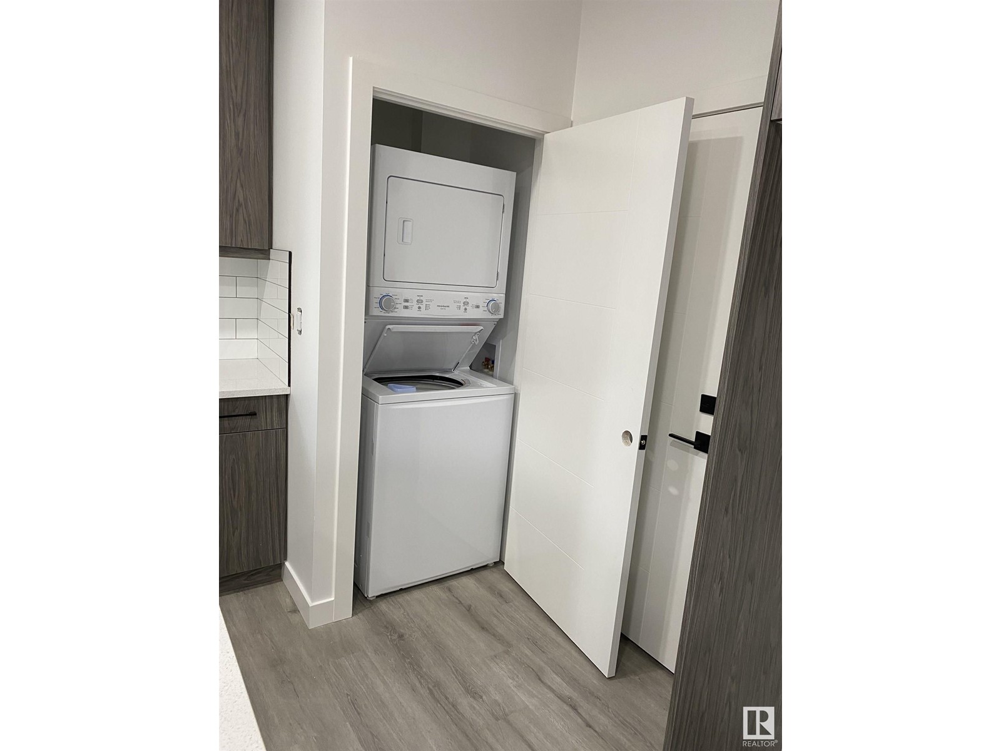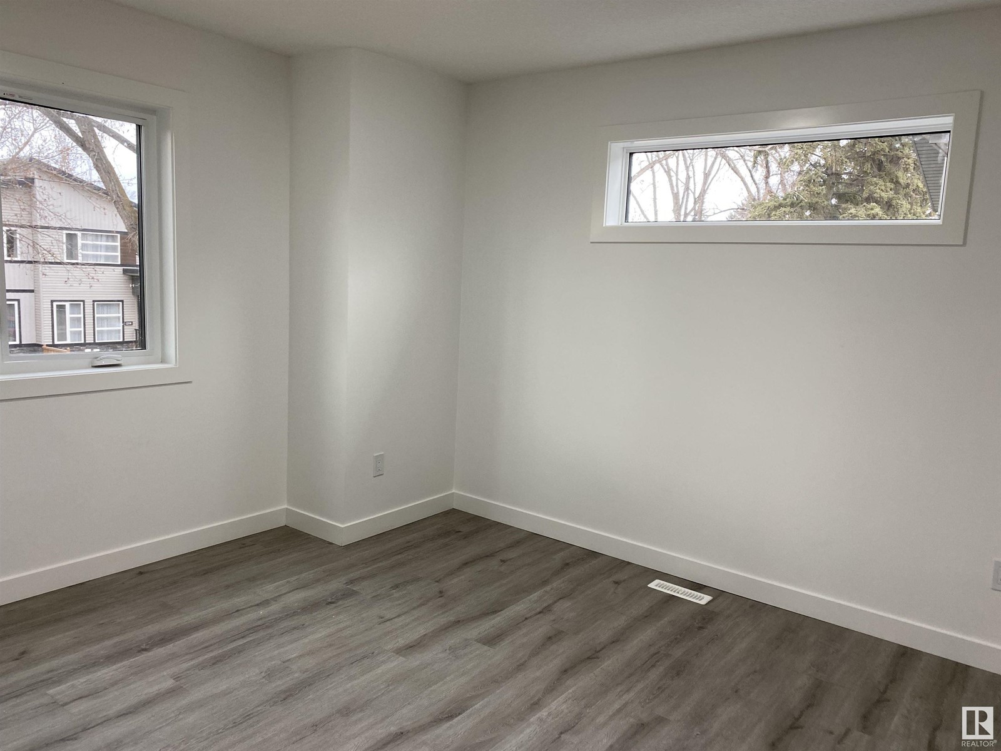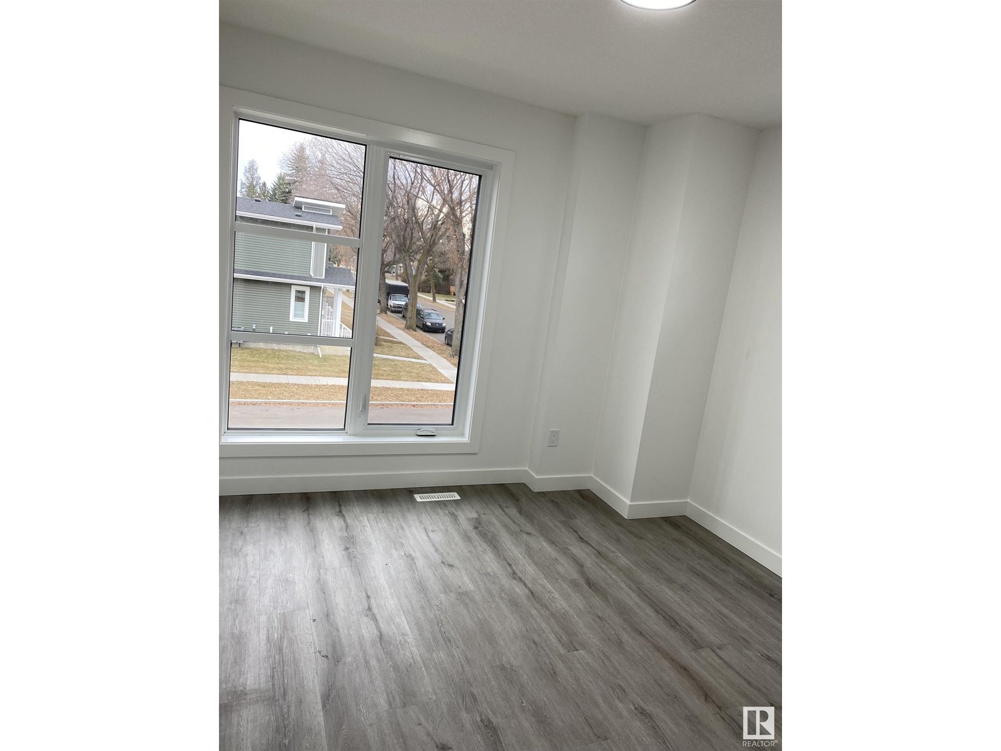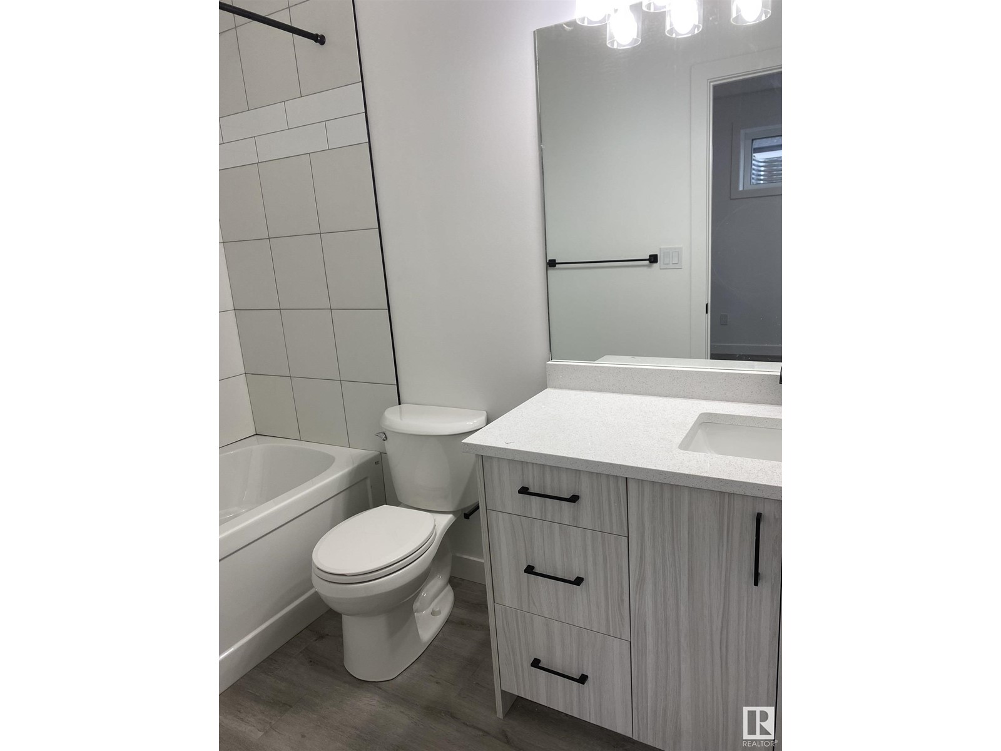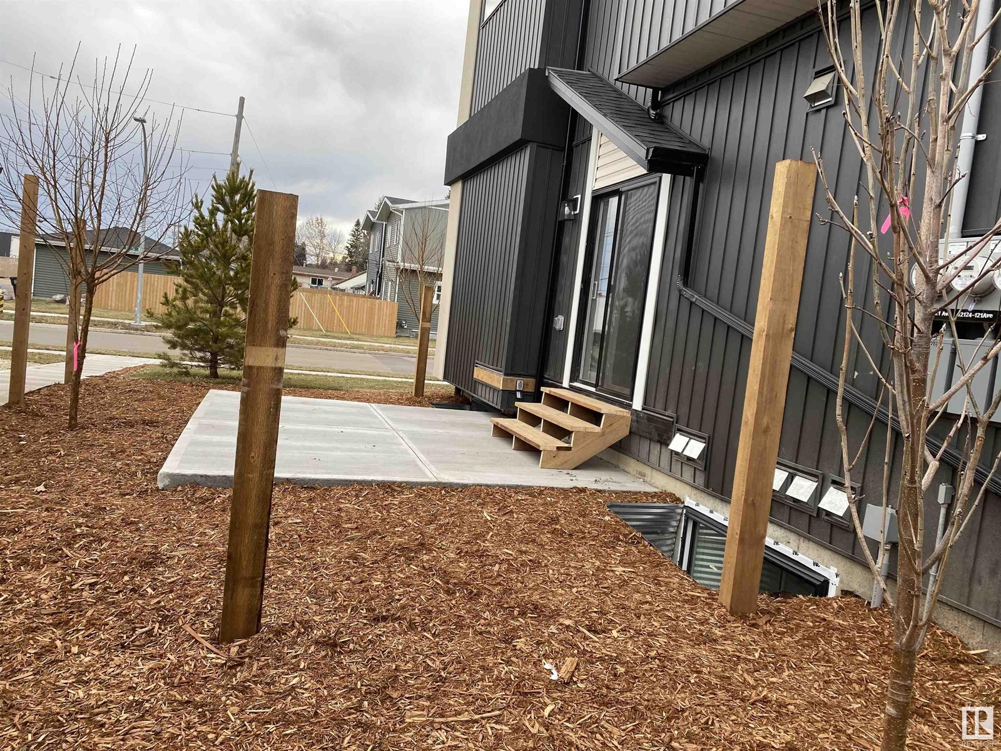12122 12126 121 Av Nw Edmonton, Alberta T5L 0C9
$1,795,000
Excellent Centre Location! Next to City Newest Development communities -Blatchford Brand New Triplex town house with legal suite make total 6 units. It considers 4BRS/2.5Bath/garage/loft with large rooftop patio- Over look city skylight. Separated Legal 1 BRS Basement Suite with kitchen/laundry room. Very sleek modern design with view of Downtown and closet to all amenity next to Newest community-Blatchford and future new LRT. Perfect investment property. Project income $127,000.00/yearly. Expense $8658.47/yearly. Net Income $114,725.53/yearly. Cap rate at 5.1 %. Very good investment. Only ask $1,795,000 Plus GST. (id:46923)
Property Details
| MLS® Number | E4391239 |
| Property Type | Single Family |
| Neigbourhood | Prince Charles |
| AmenitiesNearBy | Playground, Schools |
| Features | Corner Site, Paved Lane, Lane, Exterior Walls- 2x6" |
| ParkingSpaceTotal | 3 |
| Structure | Deck |
Building
| BathroomTotal | 4 |
| BedroomsTotal | 4 |
| Amenities | Ceiling - 9ft, Vinyl Windows |
| Appliances | Dishwasher, Washer/dryer Combo, Garage Door Opener Remote(s), Garage Door Opener, Microwave Range Hood Combo, Microwave, Stove, Gas Stove(s), Window Coverings, Refrigerator |
| BasementDevelopment | Finished |
| BasementFeatures | Suite |
| BasementType | Full (finished) |
| ConstructedDate | 2023 |
| ConstructionStyleAttachment | Attached |
| FireProtection | Smoke Detectors |
| FireplaceFuel | Electric |
| FireplacePresent | Yes |
| FireplaceType | Unknown |
| HalfBathTotal | 1 |
| HeatingType | Forced Air |
| StoriesTotal | 3 |
| SizeInterior | 4746.4539 Sqft |
| Type | Triplex |
Parking
| Detached Garage |
Land
| Acreage | No |
| LandAmenities | Playground, Schools |
| SizeIrregular | 566.79 |
| SizeTotal | 566.79 M2 |
| SizeTotalText | 566.79 M2 |
Rooms
| Level | Type | Length | Width | Dimensions |
|---|---|---|---|---|
| Main Level | Living Room | Measurements not available | ||
| Main Level | Dining Room | Measurements not available | ||
| Main Level | Kitchen | Measurements not available | ||
| Upper Level | Family Room | Measurements not available | ||
| Upper Level | Primary Bedroom | Measurements not available | ||
| Upper Level | Bedroom 2 | Measurements not available | ||
| Upper Level | Bedroom 3 | Measurements not available | ||
| Upper Level | Bedroom 4 | Measurements not available |
https://www.realtor.ca/real-estate/27003543/12122-12126-121-av-nw-edmonton-prince-charles
Interested?
Contact us for more information
Jason Y. Yeung
Associate
301-2627 Ellwood Dr Sw
Edmonton, Alberta T6X 0P7









