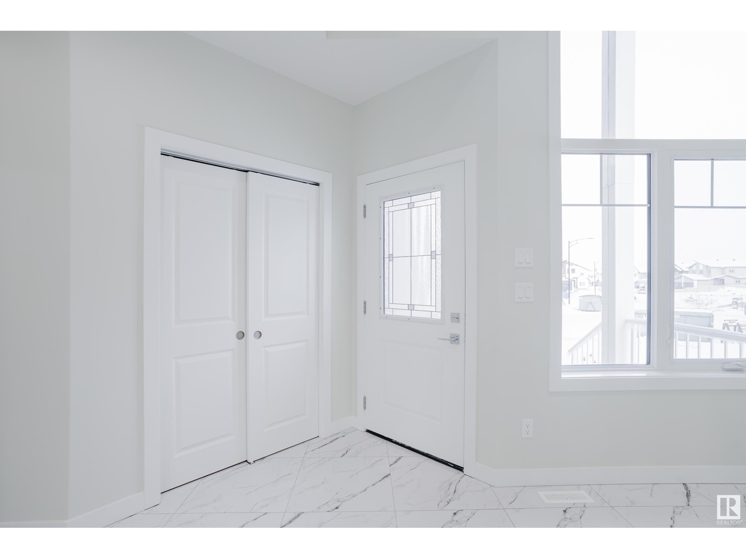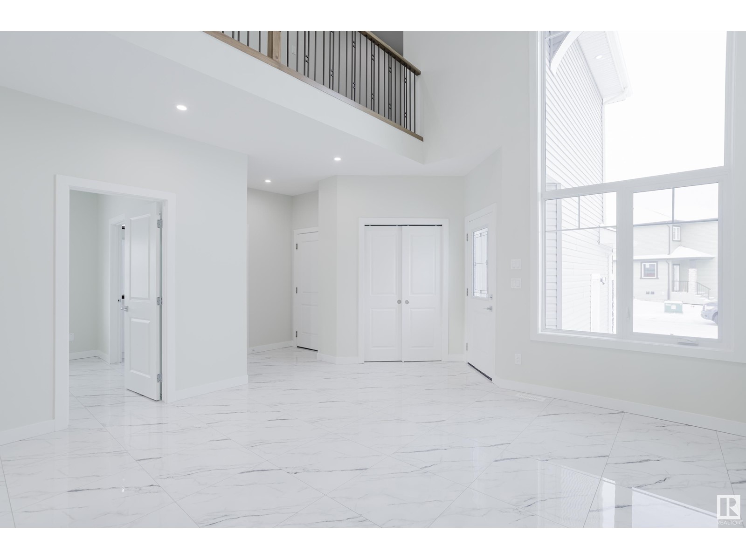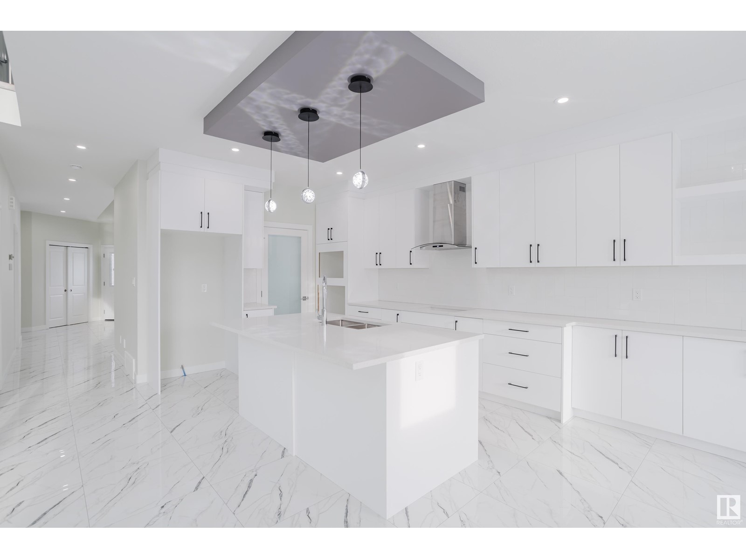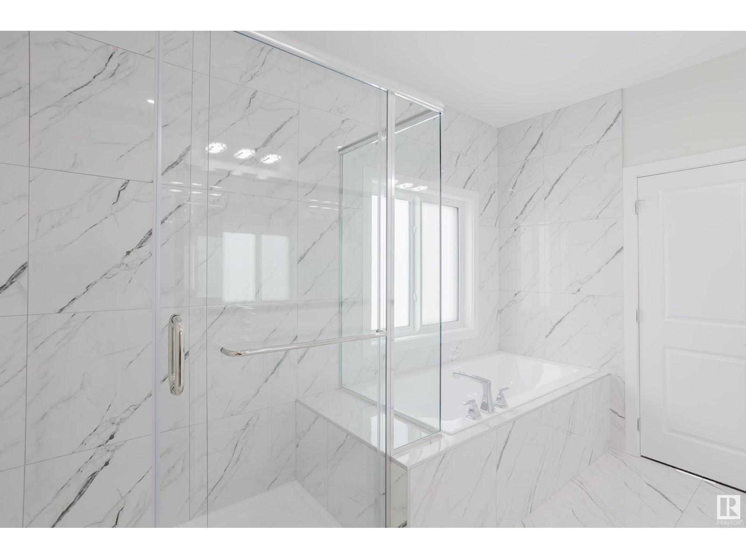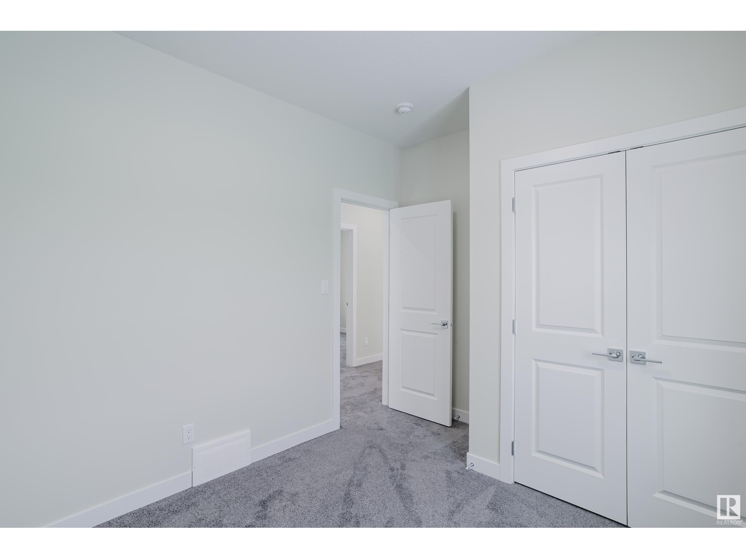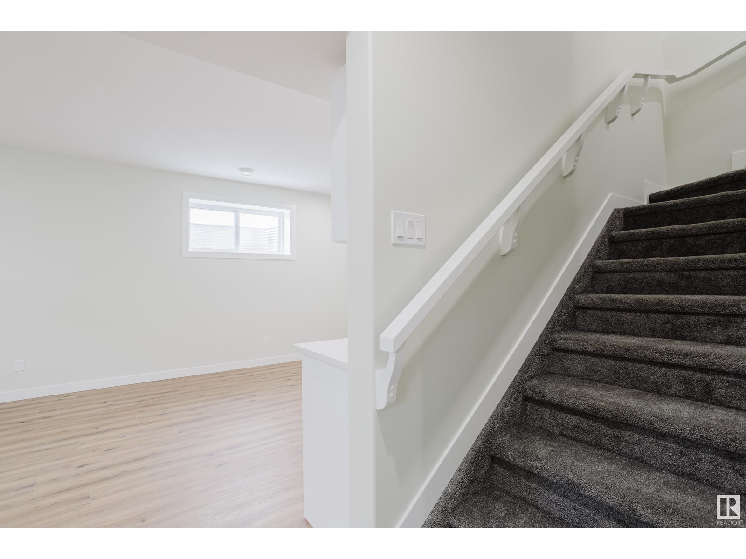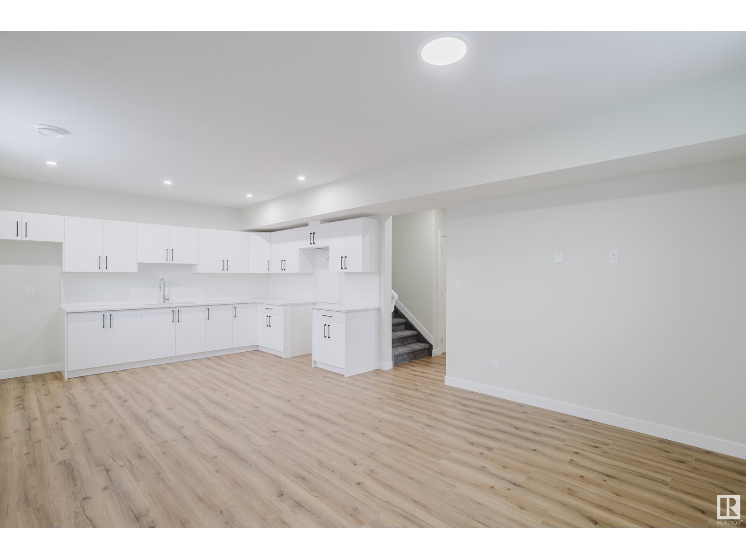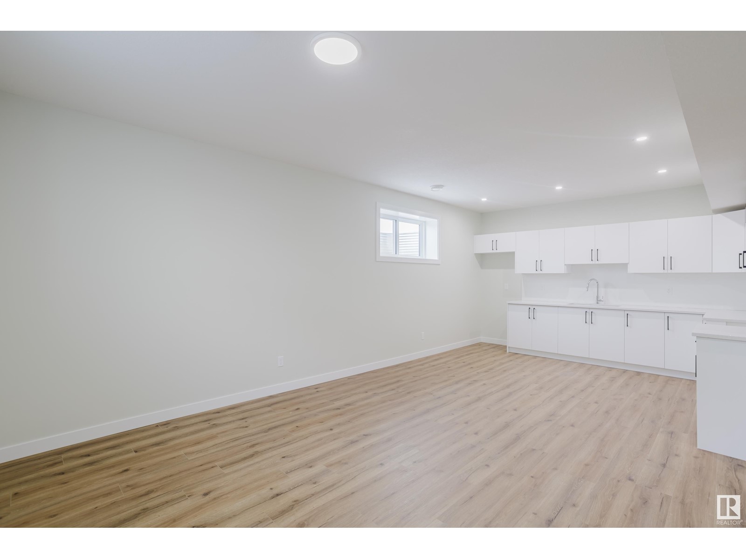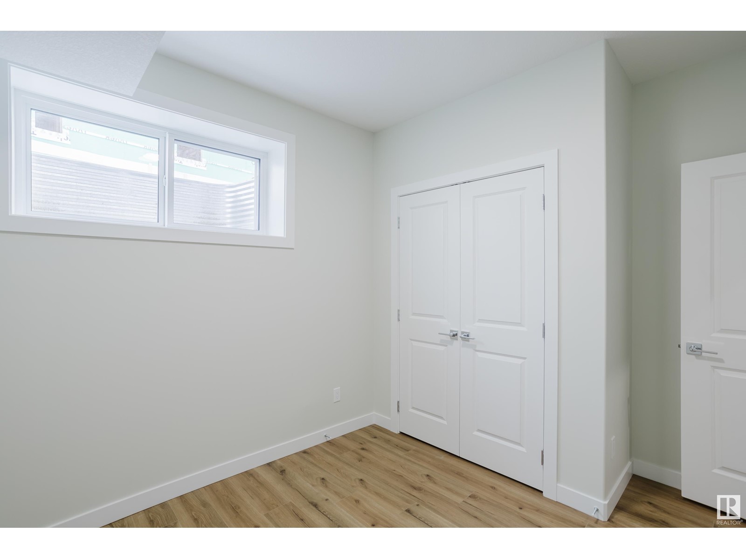1213 11 Av Nw Edmonton, Alberta T6T 2W3
$799,900
Discover this stunning home in the sought-after Aster community!Backing onto serene green space, this thoughtfully designed property boasts 7 bedrooms and 4 bathrooms, offering the perfect blend of style, space, and functionality. Step inside and be welcomed by elegant ceramic tiles, a main-floor bedroom with a full bathroom, and soaring double open-to-above ceilings that exude sophistication. The extended kitchen, complemented by a spice kitchen, is a dream for chefs and entertainers alike. Upstairs, you’ll find 4 generously sized bedrooms, including a lavish master retreat with a spa-like 5-piece ensuite.The fully finished basement features a 2-bedroom legal suite, ideal for multi-generational living or rental opportunities. This home is truly a masterpiece, combining modern luxury with everyday convenience. (id:46923)
Property Details
| MLS® Number | E4414817 |
| Property Type | Single Family |
| Neigbourhood | Aster |
| Amenities Near By | Park, Playground, Public Transit, Schools, Shopping |
| Community Features | Public Swimming Pool |
| Features | Exterior Walls- 2x6", No Animal Home, No Smoking Home |
Building
| Bathroom Total | 4 |
| Bedrooms Total | 7 |
| Amenities | Ceiling - 9ft, Vinyl Windows |
| Appliances | Garage Door Opener Remote(s), Garage Door Opener, Hood Fan |
| Basement Development | Finished |
| Basement Features | Suite |
| Basement Type | Full (finished) |
| Constructed Date | 2024 |
| Construction Style Attachment | Detached |
| Fireplace Fuel | Electric |
| Fireplace Present | Yes |
| Fireplace Type | Unknown |
| Heating Type | Forced Air |
| Stories Total | 2 |
| Size Interior | 2,345 Ft2 |
| Type | House |
Parking
| Attached Garage |
Land
| Acreage | No |
| Land Amenities | Park, Playground, Public Transit, Schools, Shopping |
| Size Irregular | 355.39 |
| Size Total | 355.39 M2 |
| Size Total Text | 355.39 M2 |
Rooms
| Level | Type | Length | Width | Dimensions |
|---|---|---|---|---|
| Basement | Bedroom 6 | Measurements not available | ||
| Basement | Additional Bedroom | Measurements not available | ||
| Main Level | Living Room | Measurements not available | ||
| Main Level | Dining Room | Measurements not available | ||
| Main Level | Kitchen | Measurements not available | ||
| Main Level | Bedroom 5 | Measurements not available | ||
| Upper Level | Primary Bedroom | Measurements not available | ||
| Upper Level | Bedroom 2 | Measurements not available | ||
| Upper Level | Bedroom 3 | Measurements not available | ||
| Upper Level | Bedroom 4 | Measurements not available | ||
| Upper Level | Bonus Room | Measurements not available |
https://www.realtor.ca/real-estate/27693653/1213-11-av-nw-edmonton-aster
Contact Us
Contact us for more information

Nadia Glavonjic
Associate
(780) 471-8058
www.housesearchedmonton.com/
www.facebook.com/NewHomeGirl/
11155 65 St Nw
Edmonton, Alberta T5W 4K2
(780) 406-0099
(780) 471-8058




