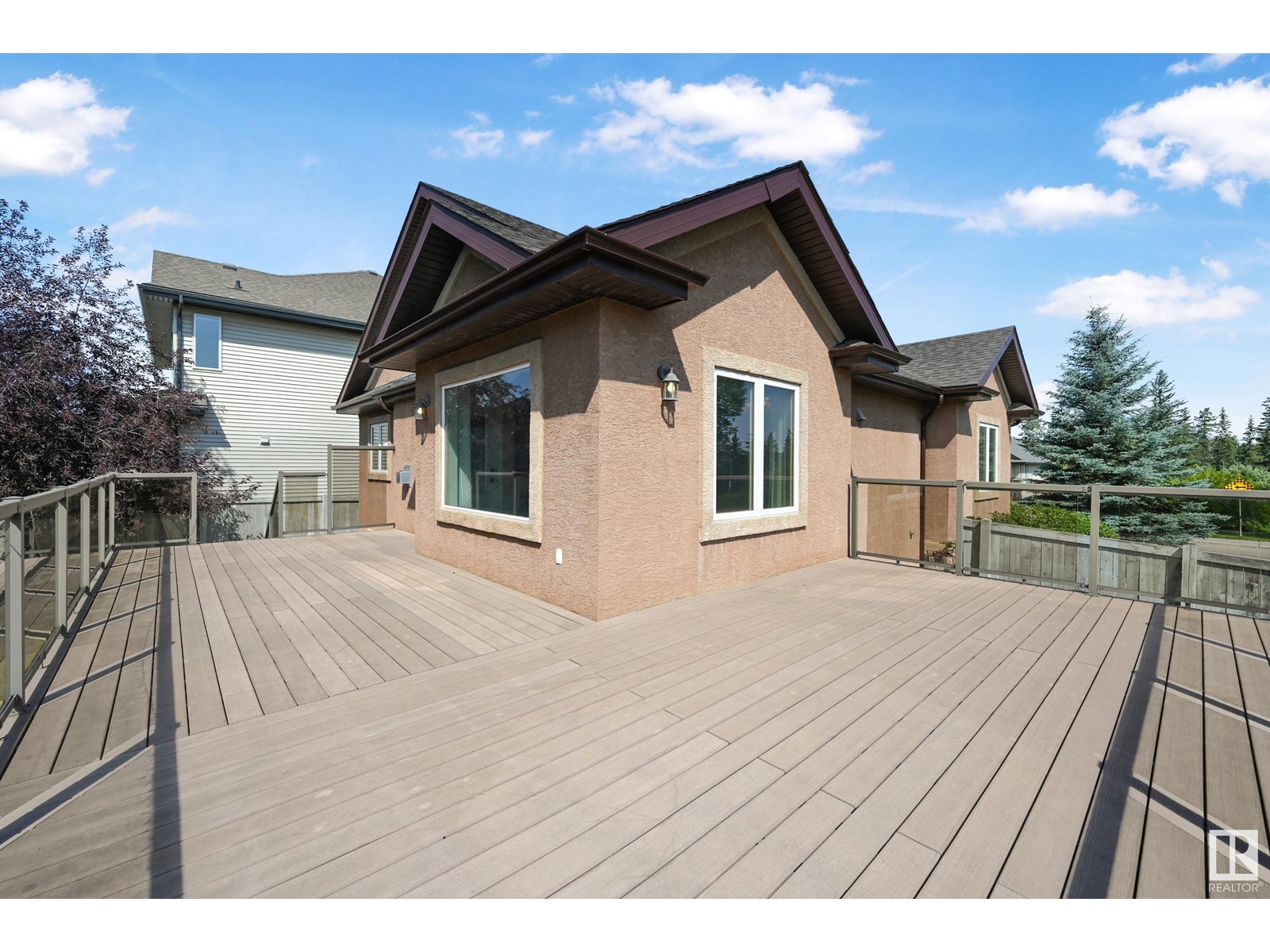1213 Adamson Dr Sw Edmonton, Alberta T6W 0V5
$849,900
Unique, executive style bi-level with the perfect blend of style and comfort. Step inside through a custom solid wood entrance door into a welcoming space featuring tile and rich hardwoods throughout. The large dining area, perfect for entertaining flows seamlessly into the living space with gorgeous stone-faced fireplace and vaulted ceilings. Granite countertops throughout the kitchen w/ stainless appliances and in floor heating!! Step out to your composite wrap around deck w/ ravine views and glass railing overlooking a beautifully landscaped yard complete with stamped concrete & firepit area. A perfect den space, 2 additional bedrooms and 4 pc bath complete this level. Upstairs you will find the impressive primary suite with large walk-in closet and 4 pc en-suite. The fully finished basement is perfect for both relaxing and entertaining with large rec room, wet bar, 4 pc bath and 4th bedroom. With the walk up basement you can also gain additional access to the over-sized double garage!! (id:46923)
Property Details
| MLS® Number | E4448875 |
| Property Type | Single Family |
| Neigbourhood | Allard |
| Amenities Near By | Playground, Public Transit, Schools, Shopping |
| Features | Corner Site, See Remarks, Wet Bar |
| Structure | Deck |
Building
| Bathroom Total | 3 |
| Bedrooms Total | 4 |
| Appliances | Dishwasher, Dryer, Garage Door Opener Remote(s), Garage Door Opener, Microwave Range Hood Combo, Refrigerator, Stove, Washer, See Remarks |
| Architectural Style | Bi-level |
| Basement Development | Finished |
| Basement Type | Full (finished) |
| Constructed Date | 2010 |
| Construction Style Attachment | Detached |
| Cooling Type | Central Air Conditioning |
| Heating Type | Forced Air |
| Size Interior | 1,801 Ft2 |
| Type | House |
Parking
| Attached Garage | |
| Oversize |
Land
| Acreage | No |
| Fence Type | Fence |
| Land Amenities | Playground, Public Transit, Schools, Shopping |
| Size Irregular | 746.69 |
| Size Total | 746.69 M2 |
| Size Total Text | 746.69 M2 |
Rooms
| Level | Type | Length | Width | Dimensions |
|---|---|---|---|---|
| Lower Level | Family Room | 8.32 m | 4.11 m | 8.32 m x 4.11 m |
| Lower Level | Bedroom 4 | 3.64 m | 4.14 m | 3.64 m x 4.14 m |
| Main Level | Living Room | 5.51 m | 4.5 m | 5.51 m x 4.5 m |
| Main Level | Dining Room | 3.87 m | 3.51 m | 3.87 m x 3.51 m |
| Main Level | Kitchen | 4.67 m | 2.72 m | 4.67 m x 2.72 m |
| Main Level | Den | 3.04 m | 4.55 m | 3.04 m x 4.55 m |
| Main Level | Bedroom 2 | 3.1 m | 3.23 m | 3.1 m x 3.23 m |
| Main Level | Bedroom 3 | 3.18 m | 3.06 m | 3.18 m x 3.06 m |
| Upper Level | Primary Bedroom | 4.29 m | 5.08 m | 4.29 m x 5.08 m |
https://www.realtor.ca/real-estate/28631293/1213-adamson-dr-sw-edmonton-allard
Contact Us
Contact us for more information
Shanon L. Marriott
Associate
(780) 998-0344
www.facebook.com/www.shanonroyallepage.ca/?ref=aymt_homepage_panel
www.linkedin.com/feed/?trk=
9909 103 St
Fort Saskatchewan, Alberta T8L 2C8
(780) 998-2295
(780) 998-0344
















































