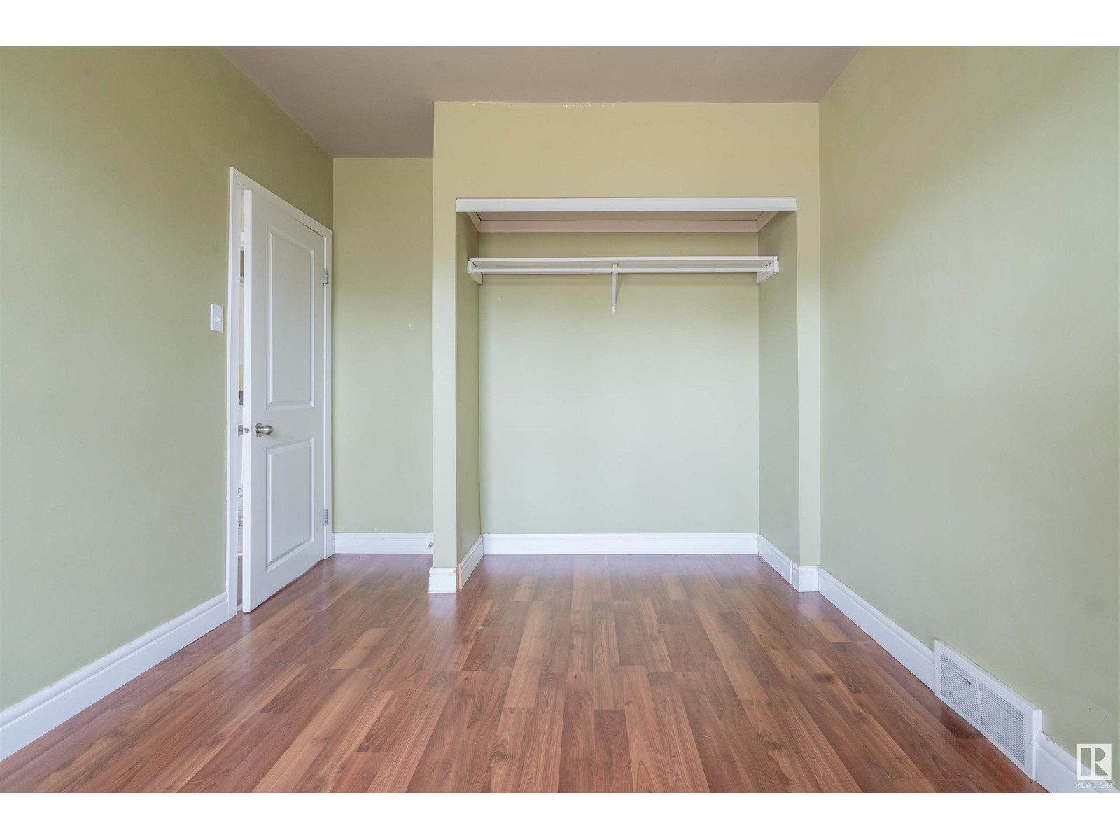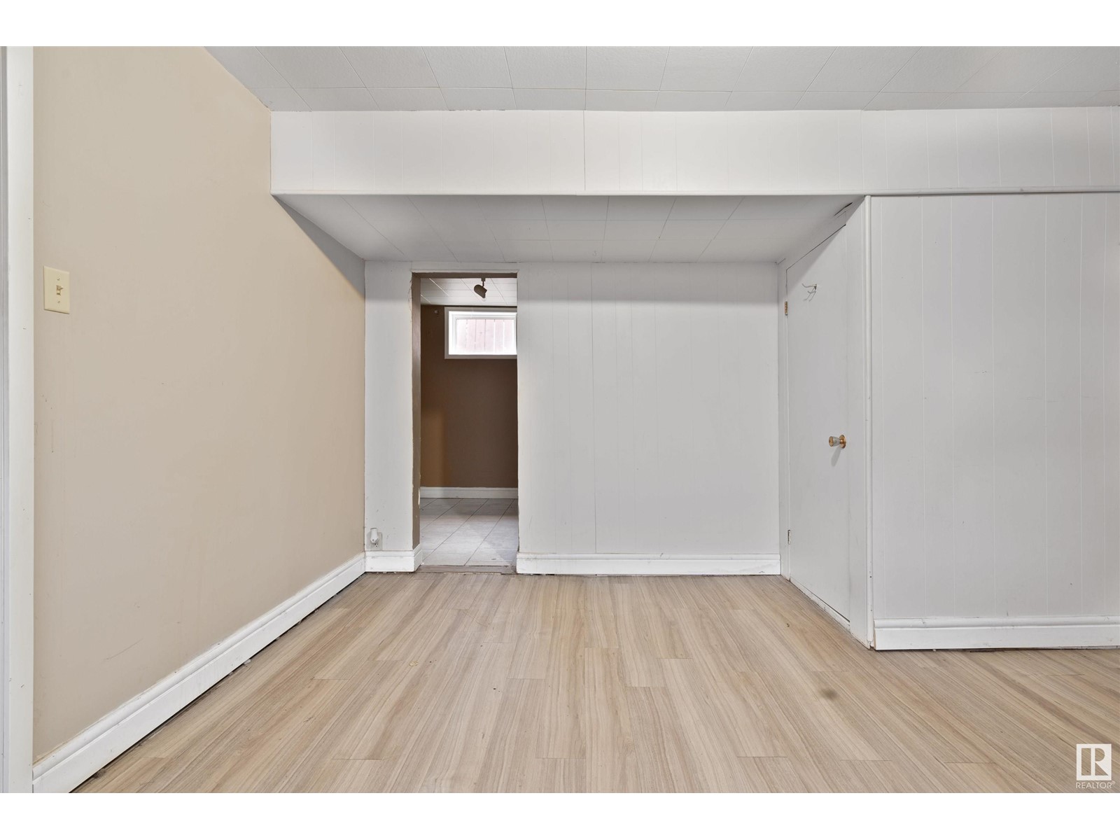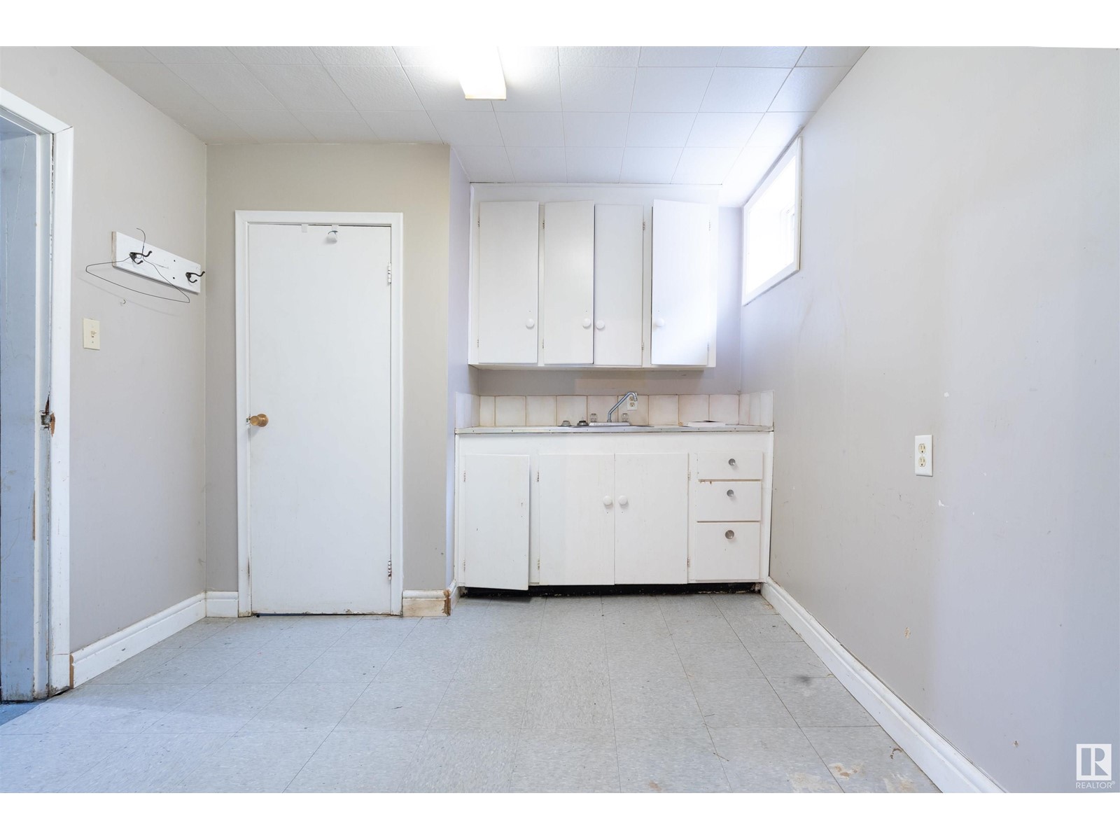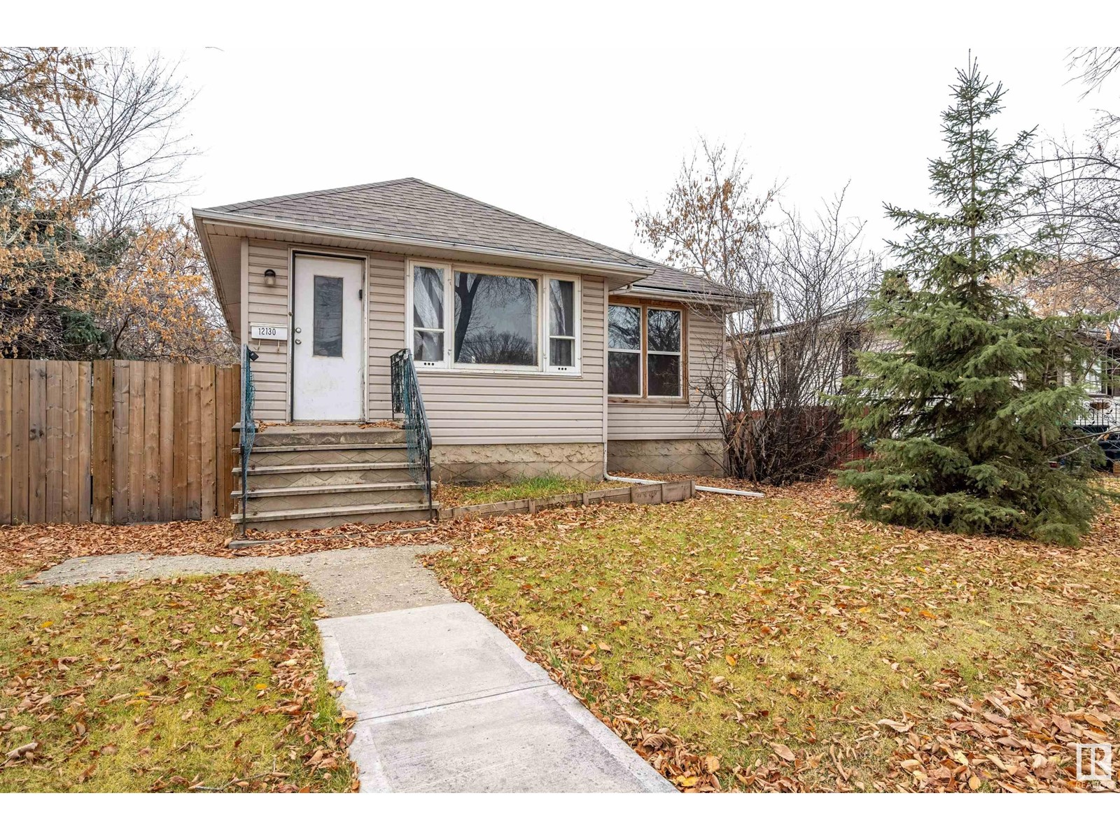12130 63 St Nw Edmonton, Alberta T5W 4G6
$239,900
Welcome to the PERFECT starter home in the well-established Montrose community! As you step inside through the WELCOMING FOYER, you'll be greeted by an abundance of NATURAL LIGHT streaming into the spacious living area through the picture window, creating a warm & inviting atmosphere! The open/airy living rm flows seamlessly into the dining area & kitchen, offering an ideal layout for both everyday living & entertaining! With a little TLC the kitchen could easily transform into a COZY CULINARY HAVEN! Main level also hosts a COMFORTABLE PRIMARY BDRM along with an ADDITIONAL BDRM & a 4PC BATH! Downstairs, the partially finished basement awaits your CREATIVE VISION, offering even more possibilities to personalize this home! It features a VERSATILE RECREATION RM complete with a STORAGE CLOSET, SPACIOUS FAMILY RM, UTILITY RM with LAUNDRY, & a 3PC BATH! This charming home is a GREAT choice for a young family looking to settle into a friendly neighborhood or for an investor looking for a project w/POTENTIAL!! (id:46923)
Open House
This property has open houses!
11:00 am
Ends at:2:00 pm
Property Details
| MLS® Number | E4413647 |
| Property Type | Single Family |
| Neigbourhood | Montrose (Edmonton) |
| AmenitiesNearBy | Public Transit, Schools, Shopping |
| Features | See Remarks, Flat Site, Lane |
Building
| BathroomTotal | 2 |
| BedroomsTotal | 2 |
| Appliances | Dishwasher, Refrigerator, Stove |
| ArchitecturalStyle | Bungalow |
| BasementDevelopment | Partially Finished |
| BasementType | Full (partially Finished) |
| ConstructedDate | 1954 |
| ConstructionStyleAttachment | Detached |
| HeatingType | Forced Air |
| StoriesTotal | 1 |
| SizeInterior | 841.7378 Sqft |
| Type | House |
Parking
| Detached Garage |
Land
| Acreage | No |
| FenceType | Fence |
| LandAmenities | Public Transit, Schools, Shopping |
| SizeIrregular | 565.33 |
| SizeTotal | 565.33 M2 |
| SizeTotalText | 565.33 M2 |
Rooms
| Level | Type | Length | Width | Dimensions |
|---|---|---|---|---|
| Basement | Family Room | 2.93 m | 3.92 m | 2.93 m x 3.92 m |
| Basement | Recreation Room | 4.27 m | 3.85 m | 4.27 m x 3.85 m |
| Basement | Laundry Room | 2.93 m | 3.54 m | 2.93 m x 3.54 m |
| Basement | Utility Room | 4.31 m | 5.91 m | 4.31 m x 5.91 m |
| Main Level | Living Room | 4.69 m | 5.16 m | 4.69 m x 5.16 m |
| Main Level | Kitchen | 3.32 m | 3.61 m | 3.32 m x 3.61 m |
| Main Level | Primary Bedroom | 2.81 m | 3.89 m | 2.81 m x 3.89 m |
| Main Level | Bedroom 2 | 2.8 m | 3.91 m | 2.8 m x 3.91 m |
https://www.realtor.ca/real-estate/27652077/12130-63-st-nw-edmonton-montrose-edmonton
Interested?
Contact us for more information
Megan Prusko
Associate
1400-10665 Jasper Ave Nw
Edmonton, Alberta T5J 3S9



























