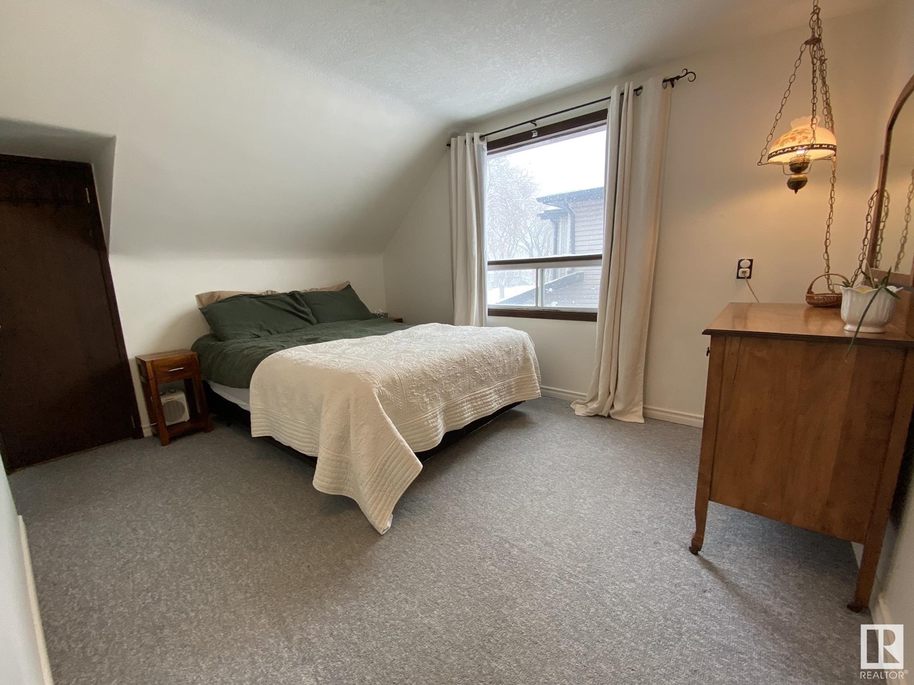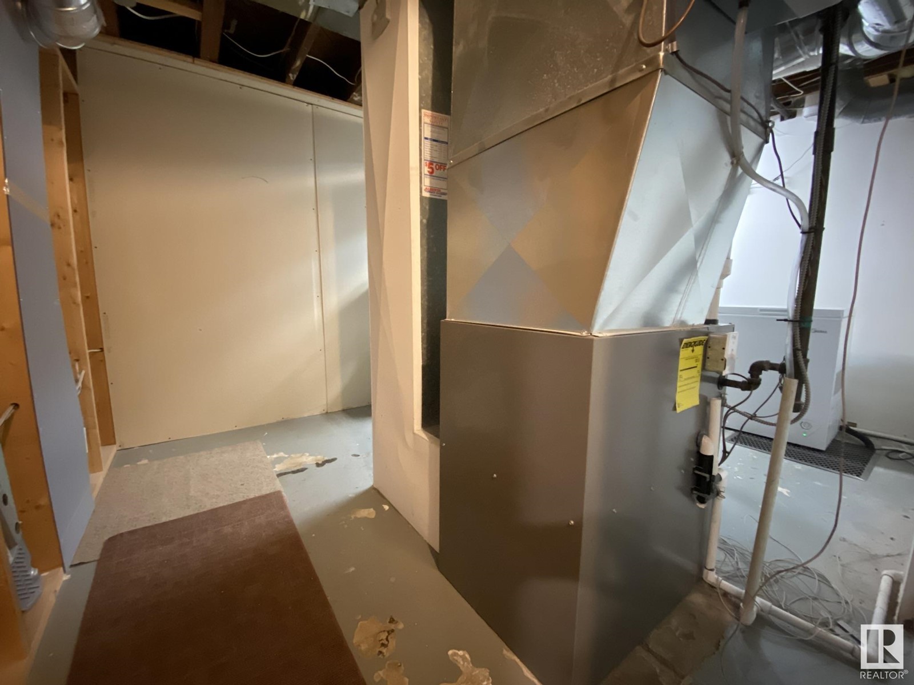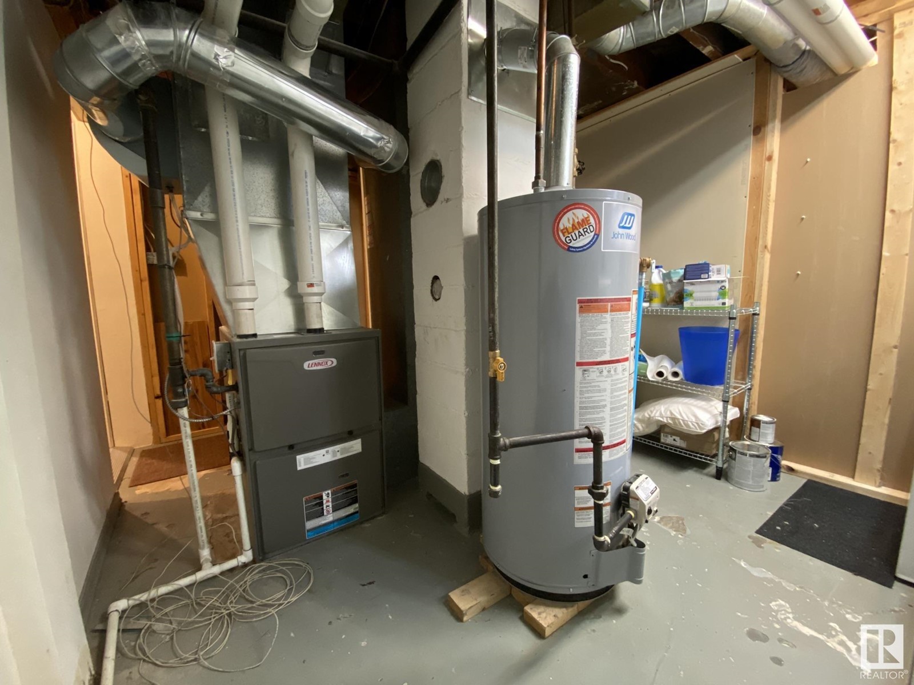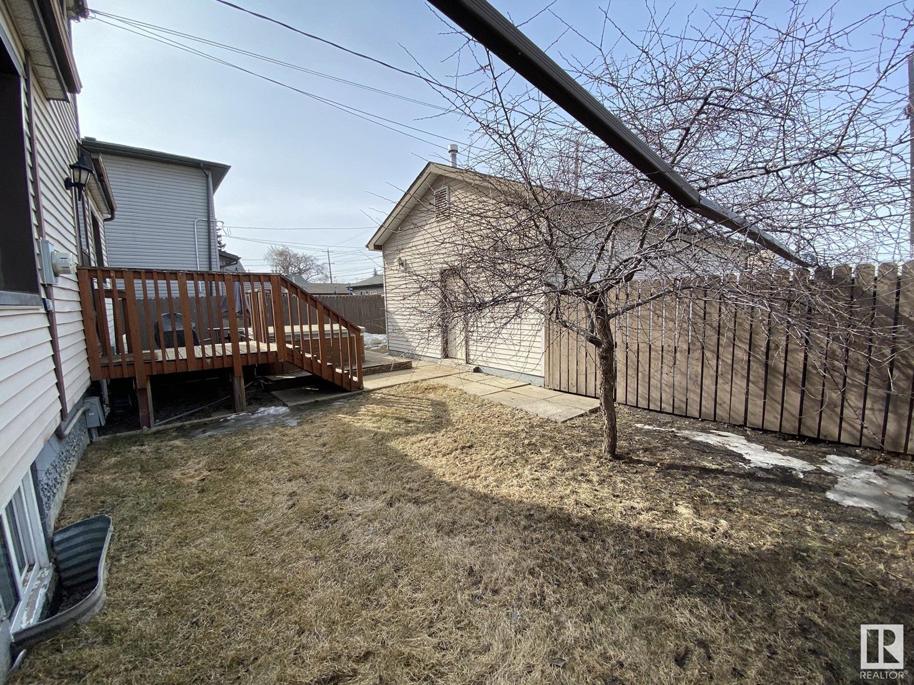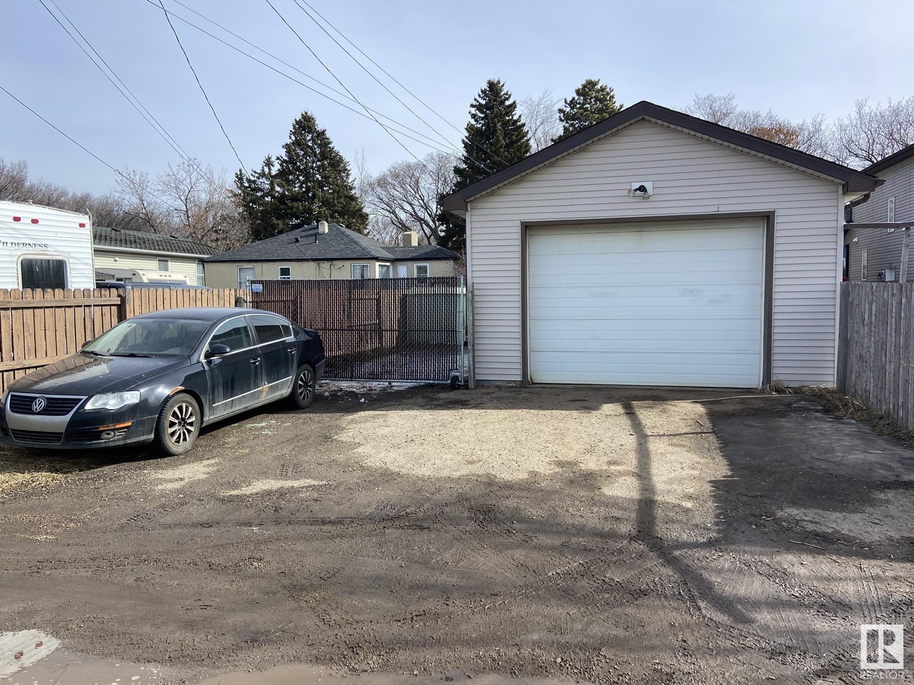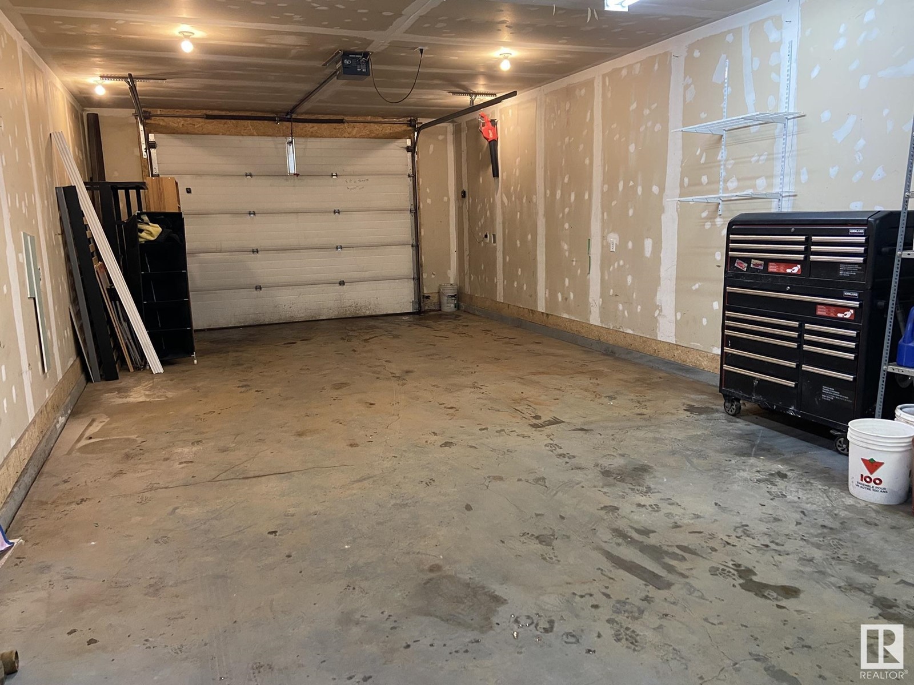12130 65 St Nw Edmonton, Alberta T5W 4L8
$389,000
Welcome to this Upgraded F/Finished 2Storey, 5Bdrm, 3Full Baths Character Home w/well over 2250Sq.Ft. of Living Space w/an OVERSIZED 36x17 QUAD DETACHED HEATED GARAGE on a 6085+Sq.Ft Lot in the community of MONTROSE w/a 1-BEDROOM ADDITIONAL LIVING SPACE in the basement! The main floor has HARDWOOD FLOORING in the Living Room & Dining Room, along w/a Beautiful Upgraded Kitchen with 5-S/S Appliances, a Raised Eating Counter & Plenty of Oak Pantry Cabinets too. There is a main floor Primary Bdrm & 2nd Bdrm along w/a full 4pc Bath. The upper floor has 2 Large Bdrms with plenty of storage & a Full 4pc Bath. The F/F Basement has ENGINEERED HARDWOOD throughout w/a lg Family Room, Separate Dining Room, a Full Kitchen with 5-Appliances, a Lg Bdrm & Full 4pc BATH! H.E. Furnace, HWT & Laundry Room w/an added sump pump for piece of mind. The Large Backyard has a Lg Deck, 220 Hookup for a Hot Tub, Gas BBQ Hookup, a Firepit, And A HUGE GATED RV PARKING + Oversized QUAD GARAGE for all your toys! A must see property... (id:46923)
Property Details
| MLS® Number | E4427823 |
| Property Type | Single Family |
| Neigbourhood | Montrose (Edmonton) |
| Amenities Near By | Golf Course, Playground, Public Transit, Schools, Shopping, Ski Hill |
| Features | Private Setting, Treed, Flat Site, Lane, No Smoking Home |
| Parking Space Total | 12 |
| Structure | Deck, Fire Pit |
Building
| Bathroom Total | 3 |
| Bedrooms Total | 5 |
| Amenities | Vinyl Windows |
| Appliances | Dryer, Garage Door Opener Remote(s), Garage Door Opener, Storage Shed, Washer, Window Coverings, Refrigerator, Two Stoves, Dishwasher |
| Basement Development | Finished |
| Basement Type | Full (finished) |
| Constructed Date | 1949 |
| Construction Style Attachment | Detached |
| Fire Protection | Smoke Detectors |
| Heating Type | Forced Air |
| Stories Total | 2 |
| Size Interior | 1,561 Ft2 |
| Type | House |
Parking
| Detached Garage | |
| Heated Garage | |
| Rear | |
| R V | |
| See Remarks |
Land
| Acreage | No |
| Fence Type | Fence |
| Land Amenities | Golf Course, Playground, Public Transit, Schools, Shopping, Ski Hill |
| Size Irregular | 565.32 |
| Size Total | 565.32 M2 |
| Size Total Text | 565.32 M2 |
Rooms
| Level | Type | Length | Width | Dimensions |
|---|---|---|---|---|
| Basement | Family Room | 4.83 m | 4.14 m | 4.83 m x 4.14 m |
| Basement | Bedroom 5 | 3.71 m | 2.68 m | 3.71 m x 2.68 m |
| Basement | Second Kitchen | 3.54 m | 3.43 m | 3.54 m x 3.43 m |
| Basement | Breakfast | 2.6 m | 2.21 m | 2.6 m x 2.21 m |
| Basement | Laundry Room | 2.94 m | 1.74 m | 2.94 m x 1.74 m |
| Basement | Utility Room | 2.9 m | 2.7 m | 2.9 m x 2.7 m |
| Main Level | Living Room | 5 m | 4.14 m | 5 m x 4.14 m |
| Main Level | Dining Room | 3.82 m | 2.99 m | 3.82 m x 2.99 m |
| Main Level | Kitchen | 3.51 m | 3.39 m | 3.51 m x 3.39 m |
| Main Level | Primary Bedroom | 3.59 m | 3.28 m | 3.59 m x 3.28 m |
| Main Level | Bedroom 2 | 3.6 m | 3.02 m | 3.6 m x 3.02 m |
| Upper Level | Bedroom 3 | 5.19 m | 5.17 m | 5.19 m x 5.17 m |
| Upper Level | Bedroom 4 | 4.76 m | 3.19 m | 4.76 m x 3.19 m |
| Upper Level | Storage | 3.08 m | 3.01 m | 3.08 m x 3.01 m |
https://www.realtor.ca/real-estate/28085294/12130-65-st-nw-edmonton-montrose-edmonton
Contact Us
Contact us for more information

Barry D. Candelora
Associate
(780) 450-6670
www.barrycandelora.com/
www.facebook.com/barry.candelora
4107 99 St Nw
Edmonton, Alberta T6E 3N4
(780) 450-6300
(780) 450-6670






















