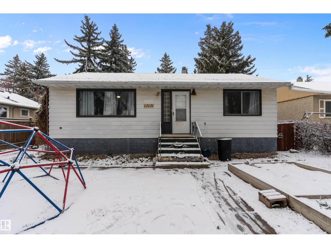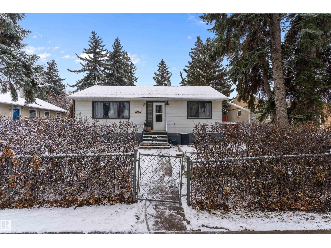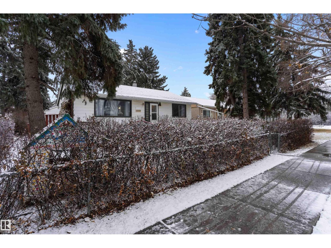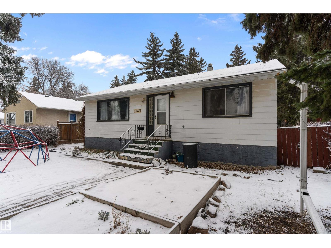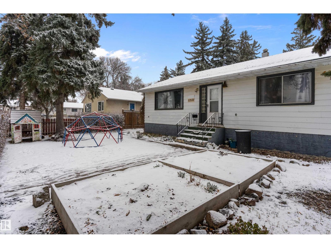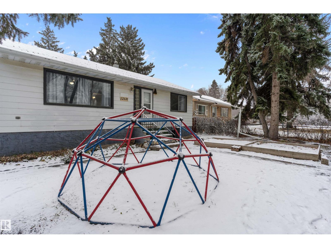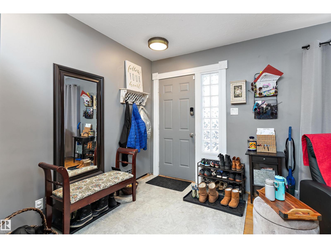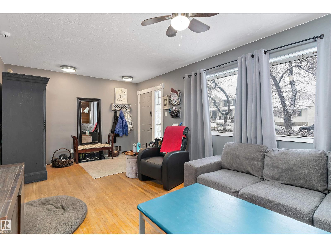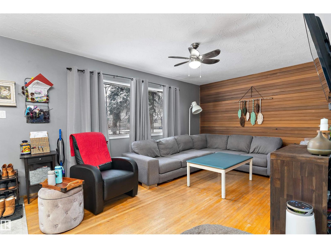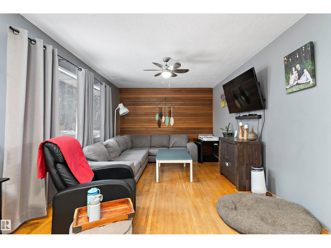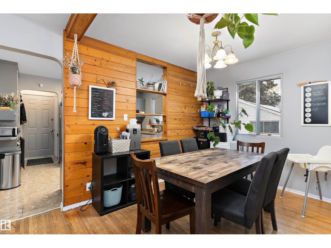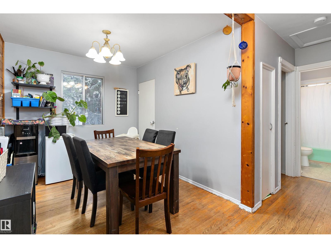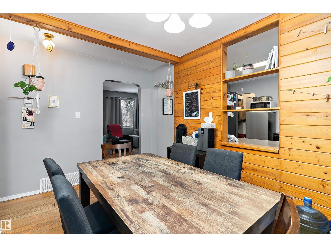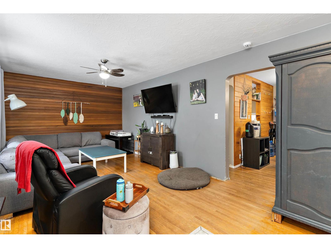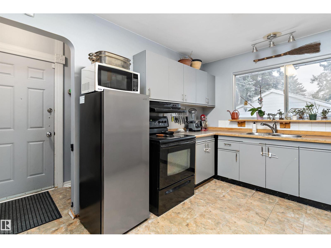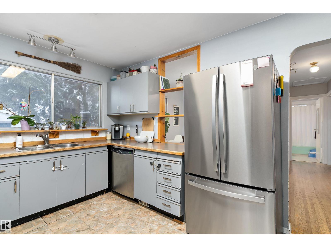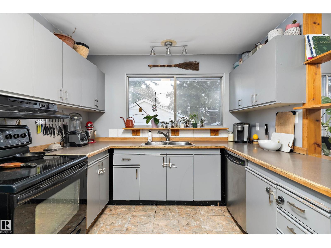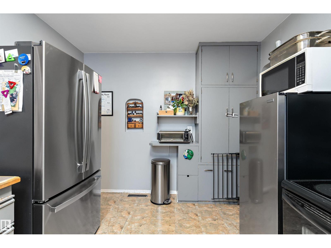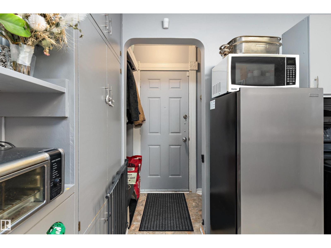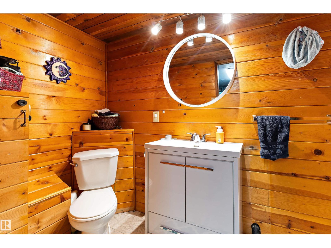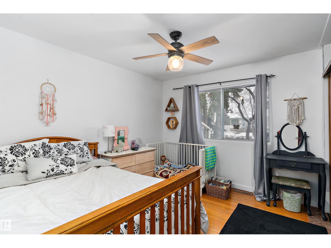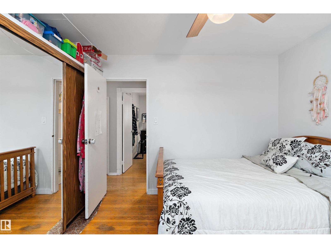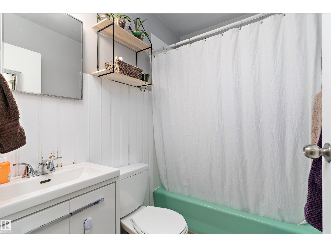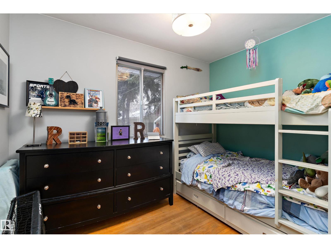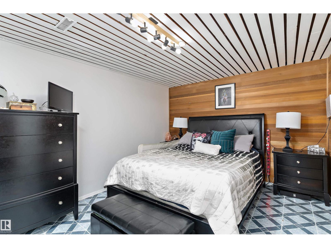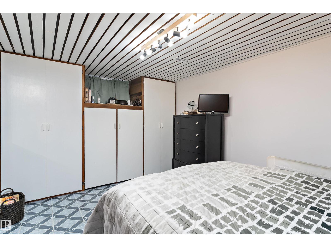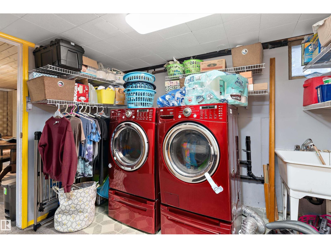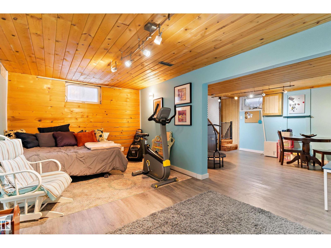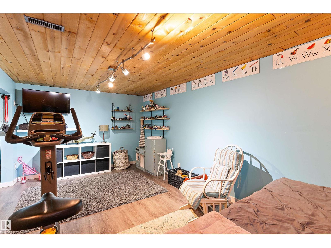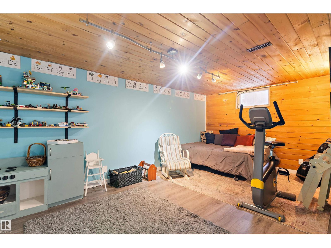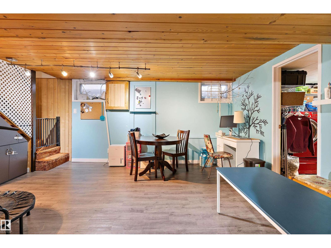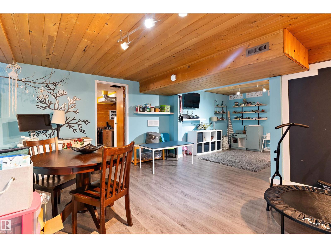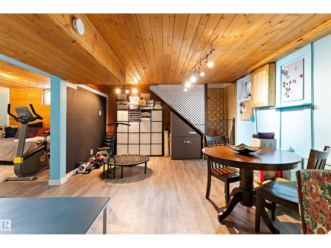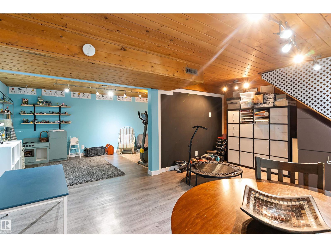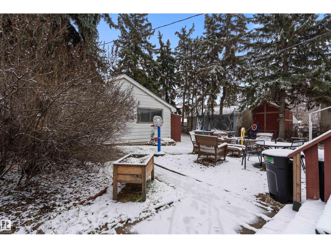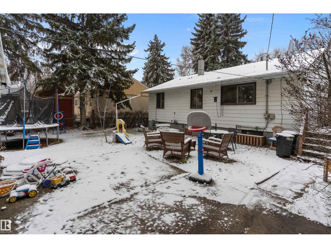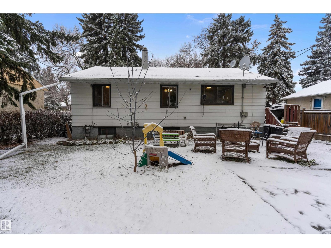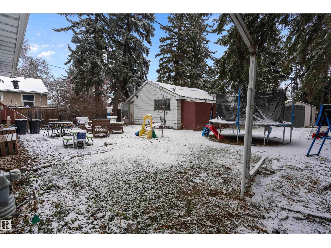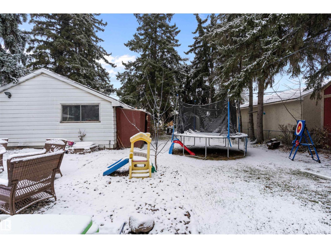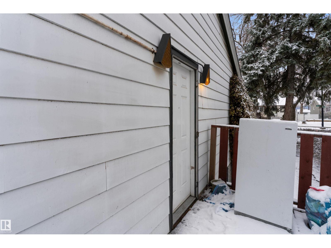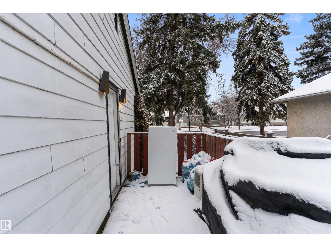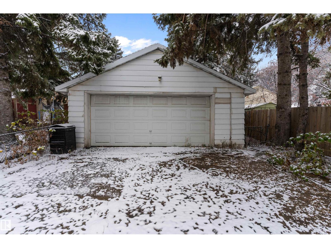12131 141 St Nw Edmonton, Alberta T5L 2G1
$338,707
Handyman Special with Endless Potential! This cute and cozy character bungalow is tucked away in the heart of fabulous Dovercourt, a quiet, established community just minutes from downtown yet removed from the hustle and bustle of city traffic. Situated on a massive 663.69 sq. m. mature, treed lot, this property is a dream find for the handyman, developer, or savvy investor looking for their next project. Whether you’re envisioning a full renovation, legal suite conversion, stylish addition, or multi-unit infill redevelopment, the possibilities here are wide open. The main floor offers 2 bedrooms, a full bath, spacious living and dining areas, and a functional kitchen ready for transformation. The fully finished basement features a large bedroom, second full bath, laundry area, upgraded electrical, and newer hot water tank, providing a strong foundation for customization. Outside, enjoy the expansive yard framed by mature trees and an oversized double detached garage, perfect for storage or a workshop. (id:46923)
Open House
This property has open houses!
12:00 pm
Ends at:4:00 pm
12:00 pm
Ends at:4:00 pm
Property Details
| MLS® Number | E4465570 |
| Property Type | Single Family |
| Neigbourhood | Dovercourt |
| Features | See Remarks |
| Parking Space Total | 4 |
Building
| Bathroom Total | 2 |
| Bedrooms Total | 3 |
| Appliances | Dishwasher, Dryer, Fan, Refrigerator, Stove, Washer |
| Architectural Style | Bungalow |
| Basement Development | Finished |
| Basement Type | Full (finished) |
| Constructed Date | 1954 |
| Construction Style Attachment | Detached |
| Heating Type | Forced Air |
| Stories Total | 1 |
| Size Interior | 926 Ft2 |
| Type | House |
Parking
| Detached Garage | |
| Oversize |
Land
| Acreage | No |
| Size Irregular | 663.69 |
| Size Total | 663.69 M2 |
| Size Total Text | 663.69 M2 |
Rooms
| Level | Type | Length | Width | Dimensions |
|---|---|---|---|---|
| Basement | Family Room | 5.59 m | 7.29 m | 5.59 m x 7.29 m |
| Basement | Bedroom 3 | 4.7 m | 3.18 m | 4.7 m x 3.18 m |
| Basement | Laundry Room | 4.68 m | 3.78 m | 4.68 m x 3.78 m |
| Main Level | Living Room | 5.36 m | 3.4 m | 5.36 m x 3.4 m |
| Main Level | Dining Room | 2.51 m | 3.15 m | 2.51 m x 3.15 m |
| Main Level | Kitchen | 3.97 m | 2.87 m | 3.97 m x 2.87 m |
| Main Level | Primary Bedroom | 3.35 m | 3.16 m | 3.35 m x 3.16 m |
| Main Level | Bedroom 2 | 3.16 m | 2.27 m | 3.16 m x 2.27 m |
https://www.realtor.ca/real-estate/29098899/12131-141-st-nw-edmonton-dovercourt
Contact Us
Contact us for more information

Samuel Ireland
Associate
(780) 439-7248
youtu.be/K5m3I7oTZ24
youtu.be/O5AeDsRFY8w
samireland.edmontonhomesforsaleremaxrivercity.ca/
twitter.com/edmnrealestate
www.facebook.com/sam.ireland.realty
www.linkedin.com/in/sam-ireland-4656725/
www.instagram.com/samirelandrealestate/
youtu.be/K5m3I7oTZ24
100-10328 81 Ave Nw
Edmonton, Alberta T6E 1X2
(780) 439-7000
(780) 439-7248

