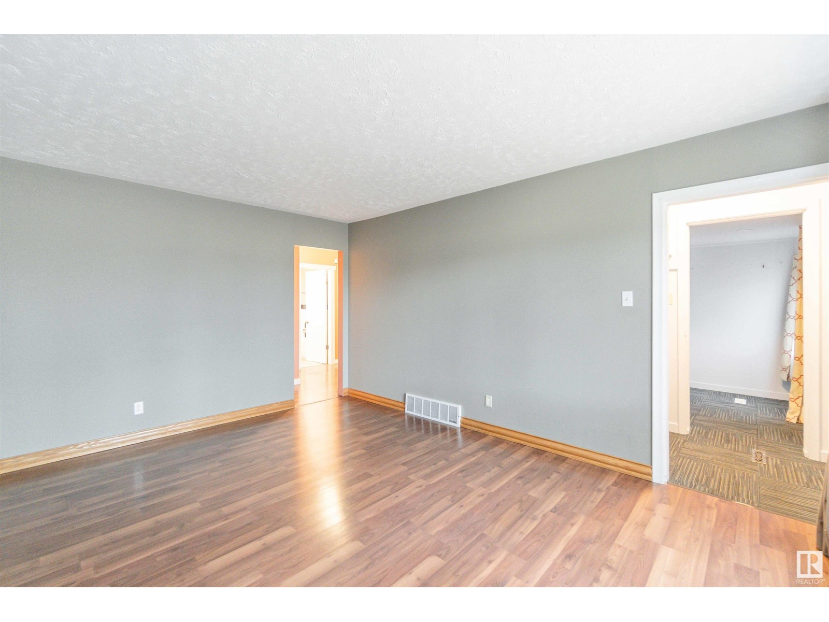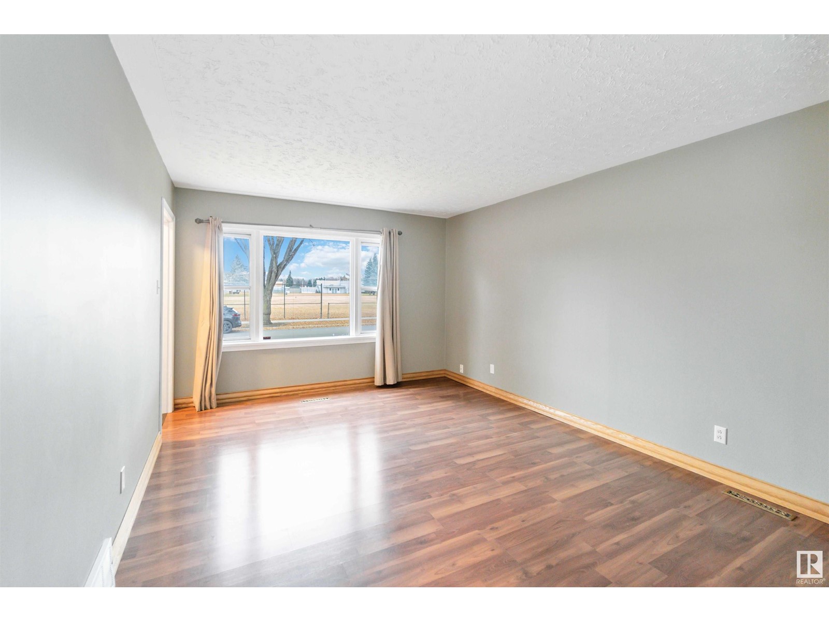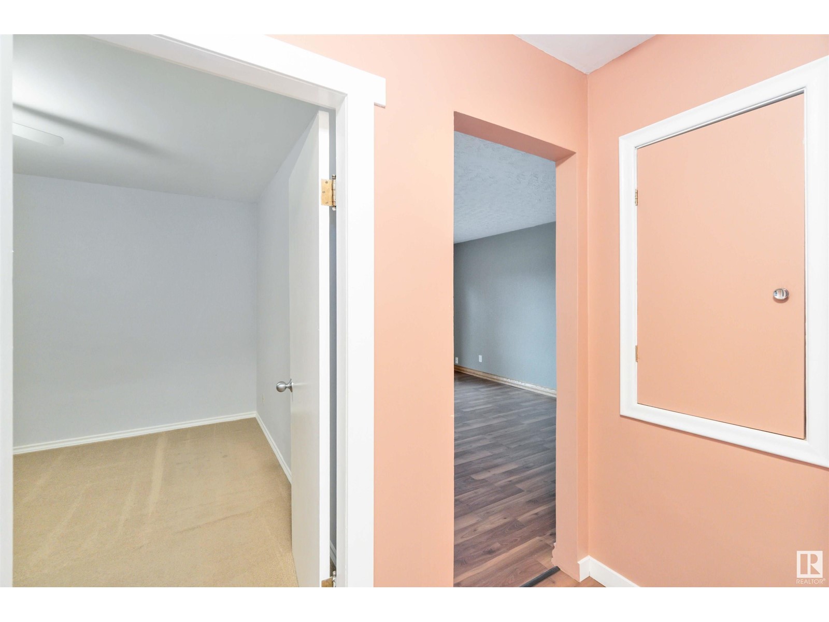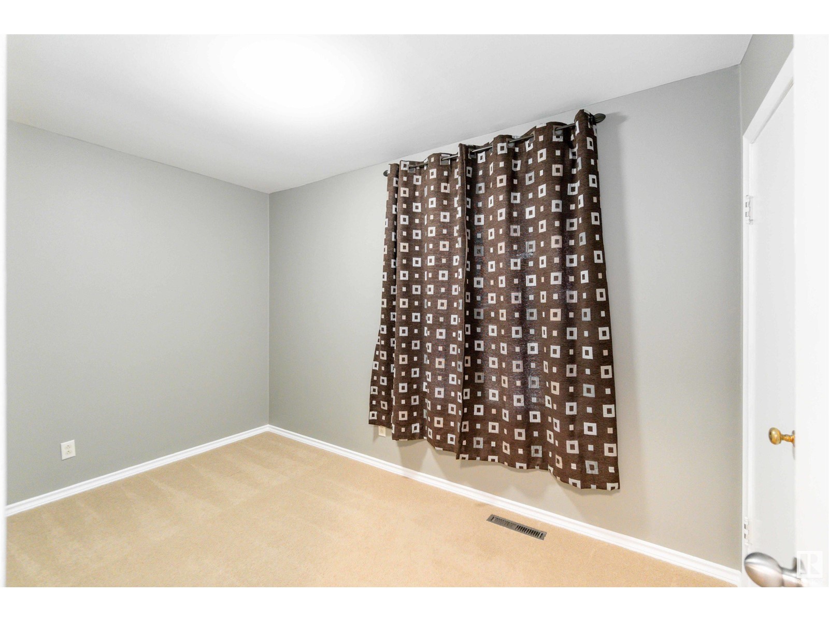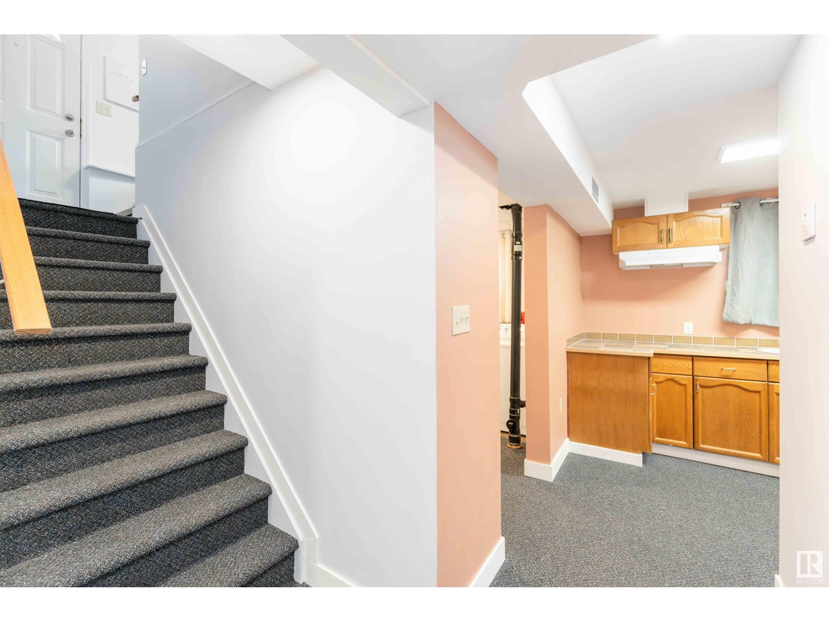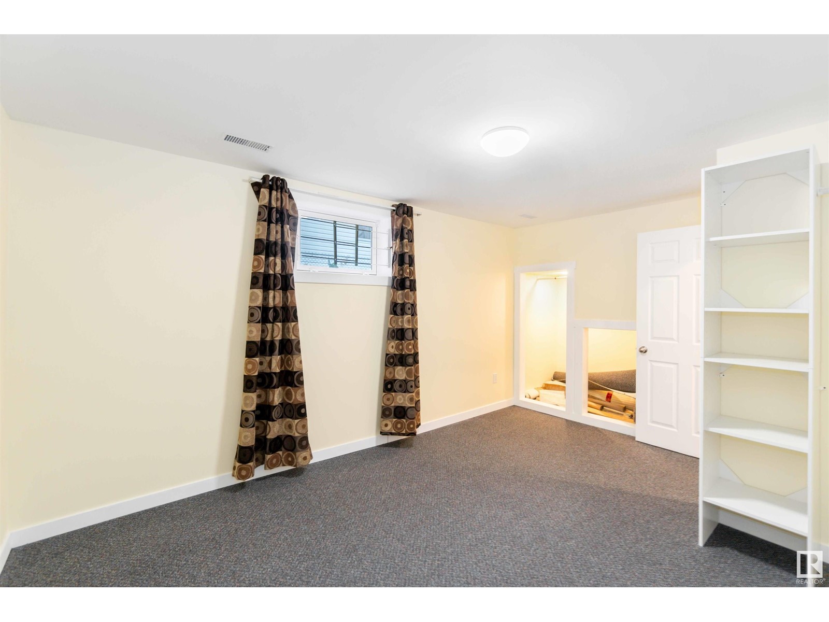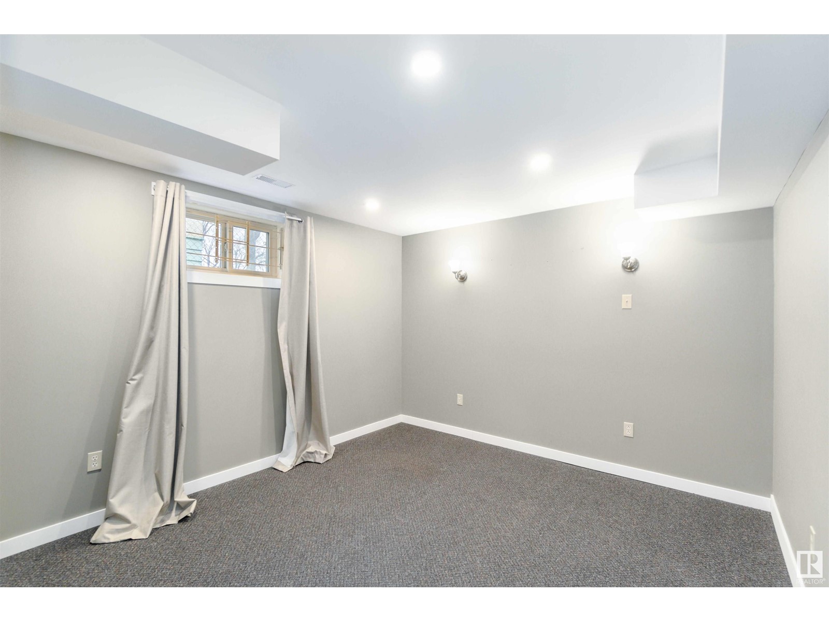12132 57 St Nw Edmonton, Alberta T5W 3W1
$289,000
Situated on a peaceful, tree-lined street in the heart of Newton, this beautifully updated 3-bedroom, 2-bath bungalow offers the perfect blend of comfort, convenience, and opportunity. With two bedrooms on the main level and a fully finished basement featuring a third bedroom and a 3 piece finished bathroom, this home is ideal for first-time buyers or investors. The spacious living room with gleaming hardwood floors flows into a recently refreshed kitchen with elegant maple cabinets, modern countertops, and a stylish tile backsplash. Thoughtful upgrades over the years include newer windows, updated flooring, and routine furnace tune-up, ensuring a move-in-ready experience. Located directly across from a beautiful park, this home provides easy access to schools, shopping, and public transit while being tucked away in a quiet, well-established neighborhood. The large backyard, single detached garage with RV parking, and ample storage make this property truly one-of-a-kind. (id:46923)
Open House
This property has open houses!
12:00 pm
Ends at:3:00 pm
Property Details
| MLS® Number | E4413410 |
| Property Type | Single Family |
| Neigbourhood | Newton |
| AmenitiesNearBy | Golf Course, Playground, Public Transit, Shopping |
| Features | Lane, No Animal Home, No Smoking Home |
Building
| BathroomTotal | 2 |
| BedroomsTotal | 3 |
| Appliances | Dryer, Stove, Washer, Window Coverings |
| ArchitecturalStyle | Bungalow |
| BasementDevelopment | Finished |
| BasementType | Full (finished) |
| ConstructedDate | 1954 |
| ConstructionStyleAttachment | Detached |
| HeatingType | Forced Air |
| StoriesTotal | 1 |
| SizeInterior | 828.8211 Sqft |
| Type | House |
Parking
| Detached Garage |
Land
| Acreage | No |
| FenceType | Fence |
| LandAmenities | Golf Course, Playground, Public Transit, Shopping |
| SizeIrregular | 502.79 |
| SizeTotal | 502.79 M2 |
| SizeTotalText | 502.79 M2 |
Rooms
| Level | Type | Length | Width | Dimensions |
|---|---|---|---|---|
| Basement | Primary Bedroom | 4.52 m | 3.32 m | 4.52 m x 3.32 m |
| Basement | Bonus Room | 5.58 m | 3.24 m | 5.58 m x 3.24 m |
| Main Level | Living Room | 4.93 m | 3.64 m | 4.93 m x 3.64 m |
| Main Level | Dining Room | Measurements not available | ||
| Main Level | Kitchen | 3.42 m | 3.29 m | 3.42 m x 3.29 m |
| Main Level | Bedroom 2 | 3.42 m | 3.6 m | 3.42 m x 3.6 m |
| Main Level | Bedroom 3 | 3.79 m | 2.17 m | 3.79 m x 2.17 m |
https://www.realtor.ca/real-estate/27643000/12132-57-st-nw-edmonton-newton
Interested?
Contact us for more information
Bray Melnychuk
Associate
1400-10665 Jasper Ave Nw
Edmonton, Alberta T5J 3S9
Aaron W. Farrell
Associate
1400-10665 Jasper Ave Nw
Edmonton, Alberta T5J 3S9









