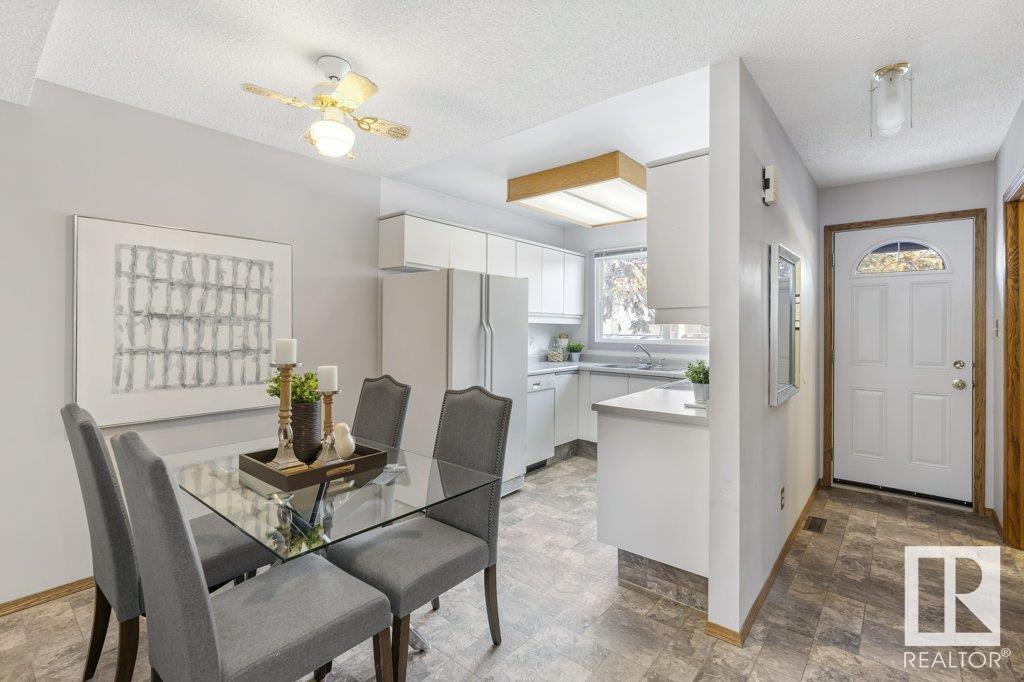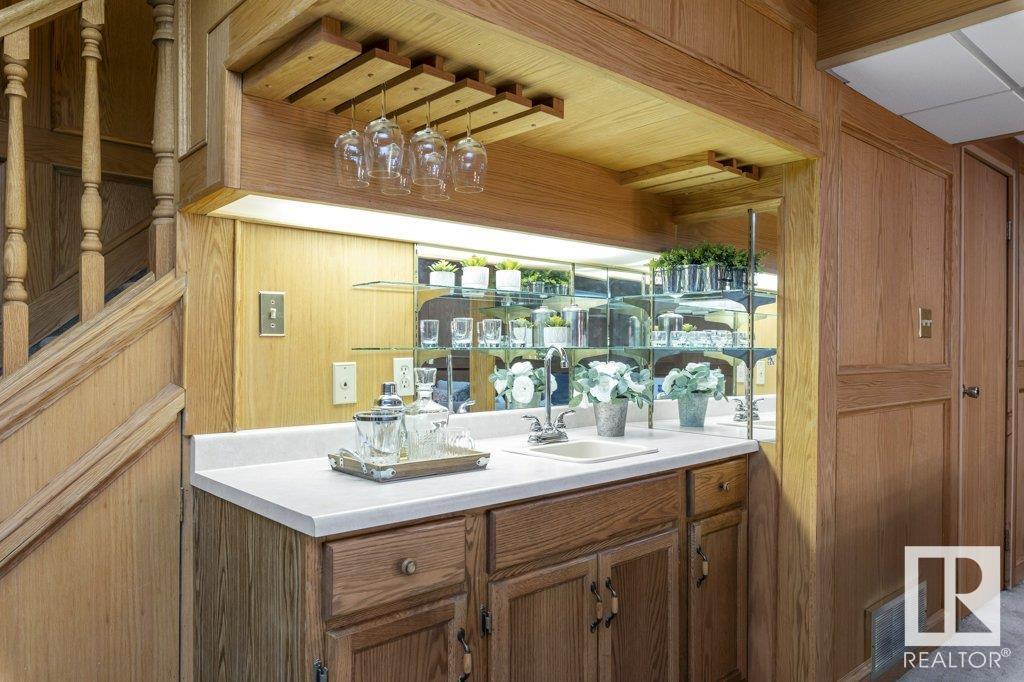12140 25 Av Nw Edmonton, Alberta T6J 4L4
$245,000Maintenance, Exterior Maintenance, Insurance, Landscaping, Other, See Remarks, Property Management
$441.68 Monthly
Maintenance, Exterior Maintenance, Insurance, Landscaping, Other, See Remarks, Property Management
$441.68 MonthlyBACKING THE PARK in prestigious BLUE QUILL ESTATES! This COZY townhouse is FULLY FINISHED offering over 1500sq ft of living space. Main floor features BRIGHT kitchen w/ loads of counterspace & large window, open to dining space. LARGE LIVING ROOM has charming WOOD BURNING Fireplace & views of the yard and STUNNING SUNSETS! Upper level has 3 generous bedrooms incl. primary with WALK IN CLOSET & direct access to 4pc bath. Basement is a HUGE FEATURE w/ RICH wood, bar area and giant rec. room! Sunny WEST yard (one of the largest of the complex) has gorgeous PATIO stones, loads of Perennials & PARK VIEWS! Parking right out your door w/ available 2nd stall. All this Located perfectly w/ easy access to U of A, DOWNTOWN, airport, shopping, ravine trails & TOP SCHOOLS! Quick possession, this one is a MUST SEE! (id:46923)
Property Details
| MLS® Number | E4414558 |
| Property Type | Single Family |
| Neigbourhood | Blue Quill Estates |
| AmenitiesNearBy | Park, Golf Course, Playground, Public Transit, Schools, Shopping |
| Features | Park/reserve |
| ParkingSpaceTotal | 2 |
| Structure | Patio(s) |
Building
| BathroomTotal | 2 |
| BedroomsTotal | 3 |
| Appliances | Dishwasher, Dryer, Refrigerator, Stove, Washer, Window Coverings, See Remarks |
| BasementDevelopment | Finished |
| BasementType | Full (finished) |
| ConstructedDate | 1978 |
| ConstructionStyleAttachment | Attached |
| FireProtection | Smoke Detectors |
| FireplaceFuel | Wood |
| FireplacePresent | Yes |
| FireplaceType | Unknown |
| HalfBathTotal | 1 |
| HeatingType | Forced Air |
| StoriesTotal | 2 |
| SizeInterior | 1051.957 Sqft |
| Type | Row / Townhouse |
Parking
| Stall |
Land
| Acreage | No |
| FenceType | Fence |
| LandAmenities | Park, Golf Course, Playground, Public Transit, Schools, Shopping |
| SizeIrregular | 258.66 |
| SizeTotal | 258.66 M2 |
| SizeTotalText | 258.66 M2 |
Rooms
| Level | Type | Length | Width | Dimensions |
|---|---|---|---|---|
| Lower Level | Recreation Room | 7.87 m | 5.28 m | 7.87 m x 5.28 m |
| Lower Level | Storage | 1.71 m | 1.3 m | 1.71 m x 1.3 m |
| Lower Level | Utility Room | 3.14 m | 1.89 m | 3.14 m x 1.89 m |
| Main Level | Living Room | 5.51 m | 3.47 m | 5.51 m x 3.47 m |
| Main Level | Dining Room | 3.87 m | 2.36 m | 3.87 m x 2.36 m |
| Main Level | Kitchen | 2.48 m | 2.48 m | 2.48 m x 2.48 m |
| Upper Level | Primary Bedroom | 4.45 m | 3.77 m | 4.45 m x 3.77 m |
| Upper Level | Bedroom 2 | 2.9 m | 4.1 m | 2.9 m x 4.1 m |
| Upper Level | Bedroom 3 | 2.52 m | 3.49 m | 2.52 m x 3.49 m |
https://www.realtor.ca/real-estate/27681062/12140-25-av-nw-edmonton-blue-quill-estates
Interested?
Contact us for more information
Kira Harrington
Associate
203-10023 168 St Nw
Edmonton, Alberta T5P 3W9
































