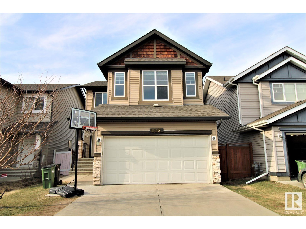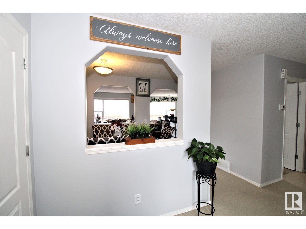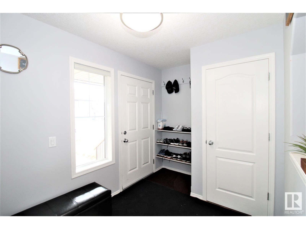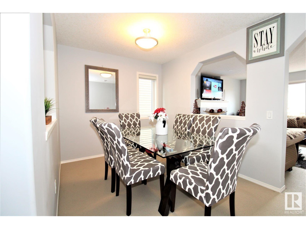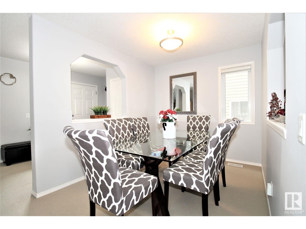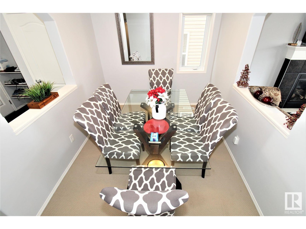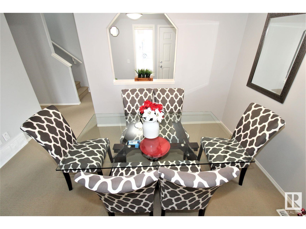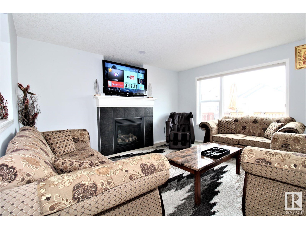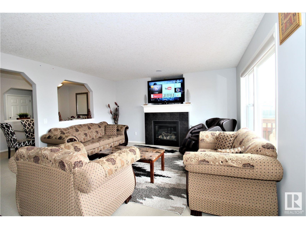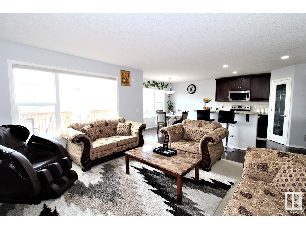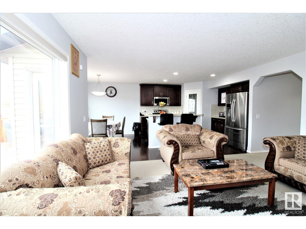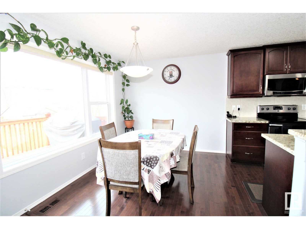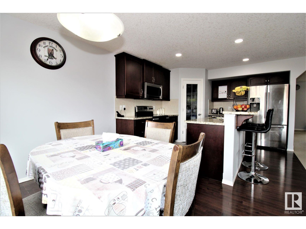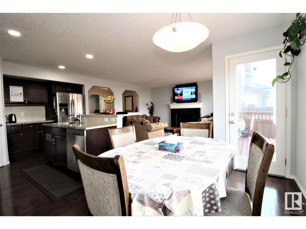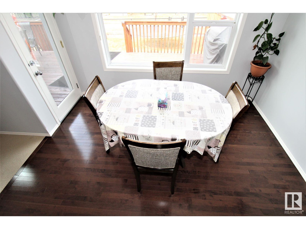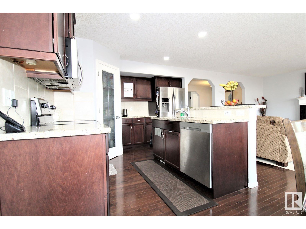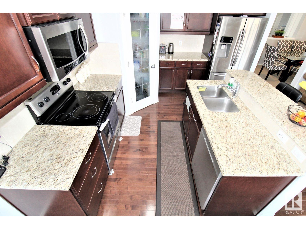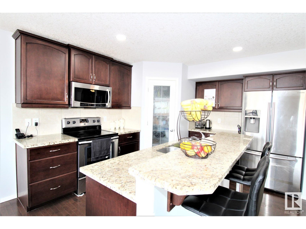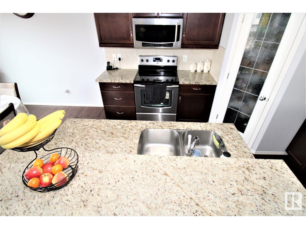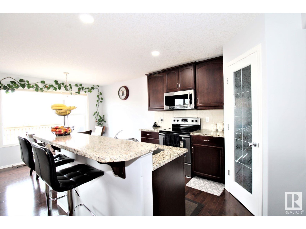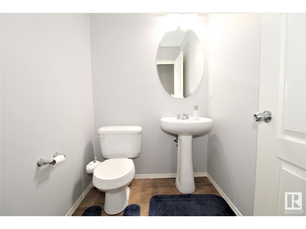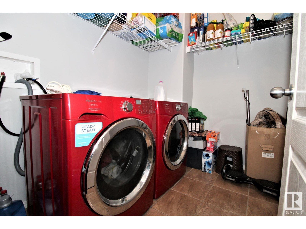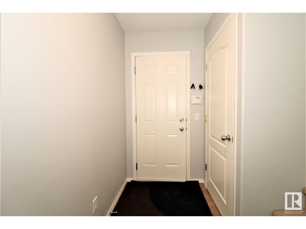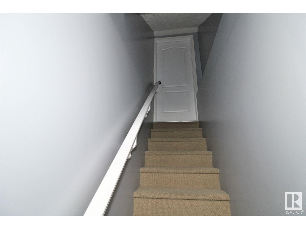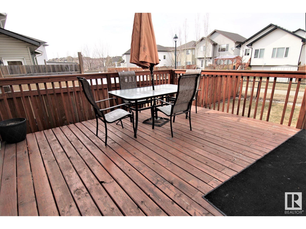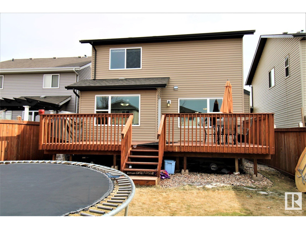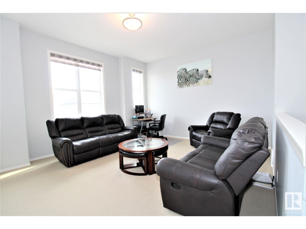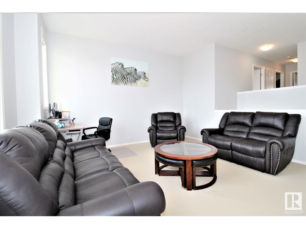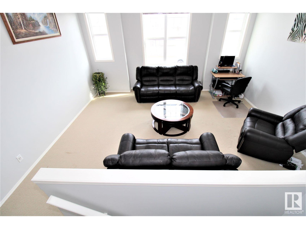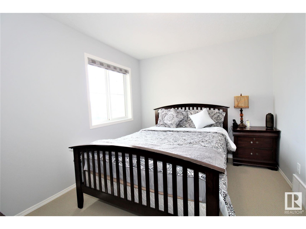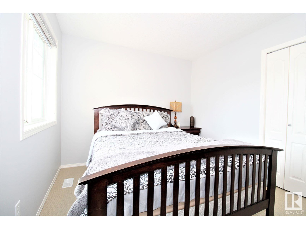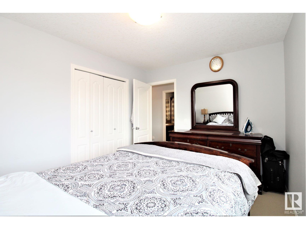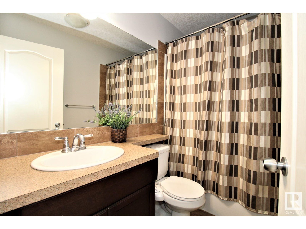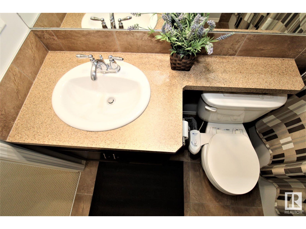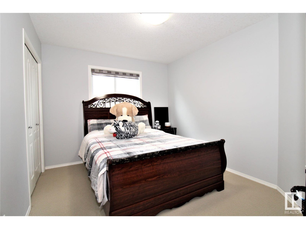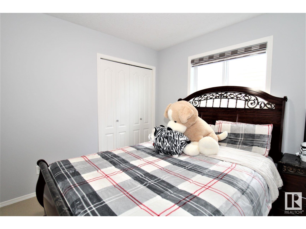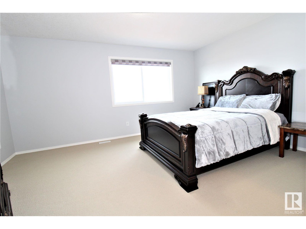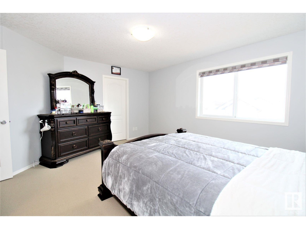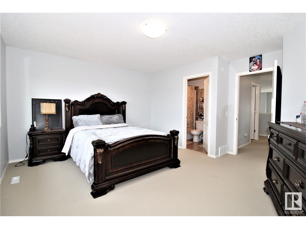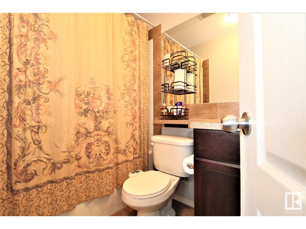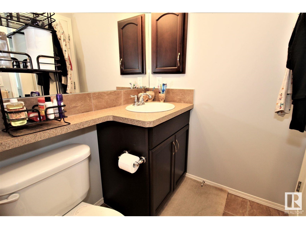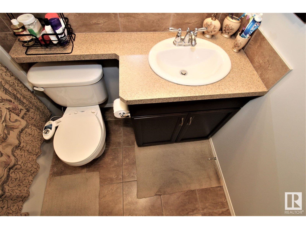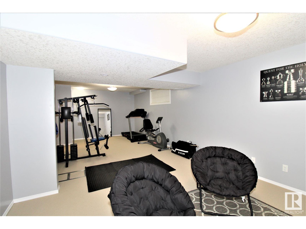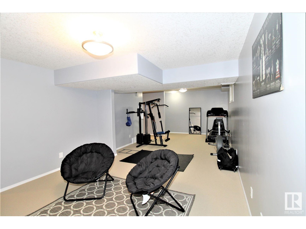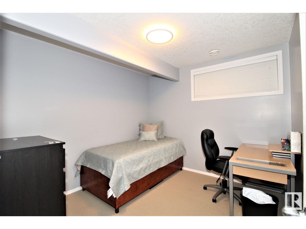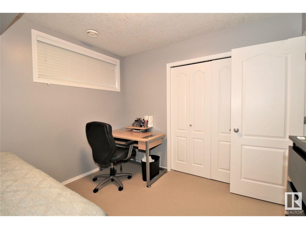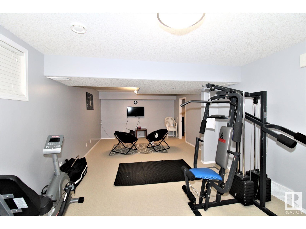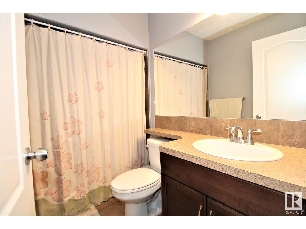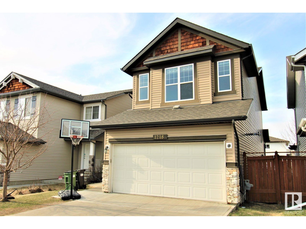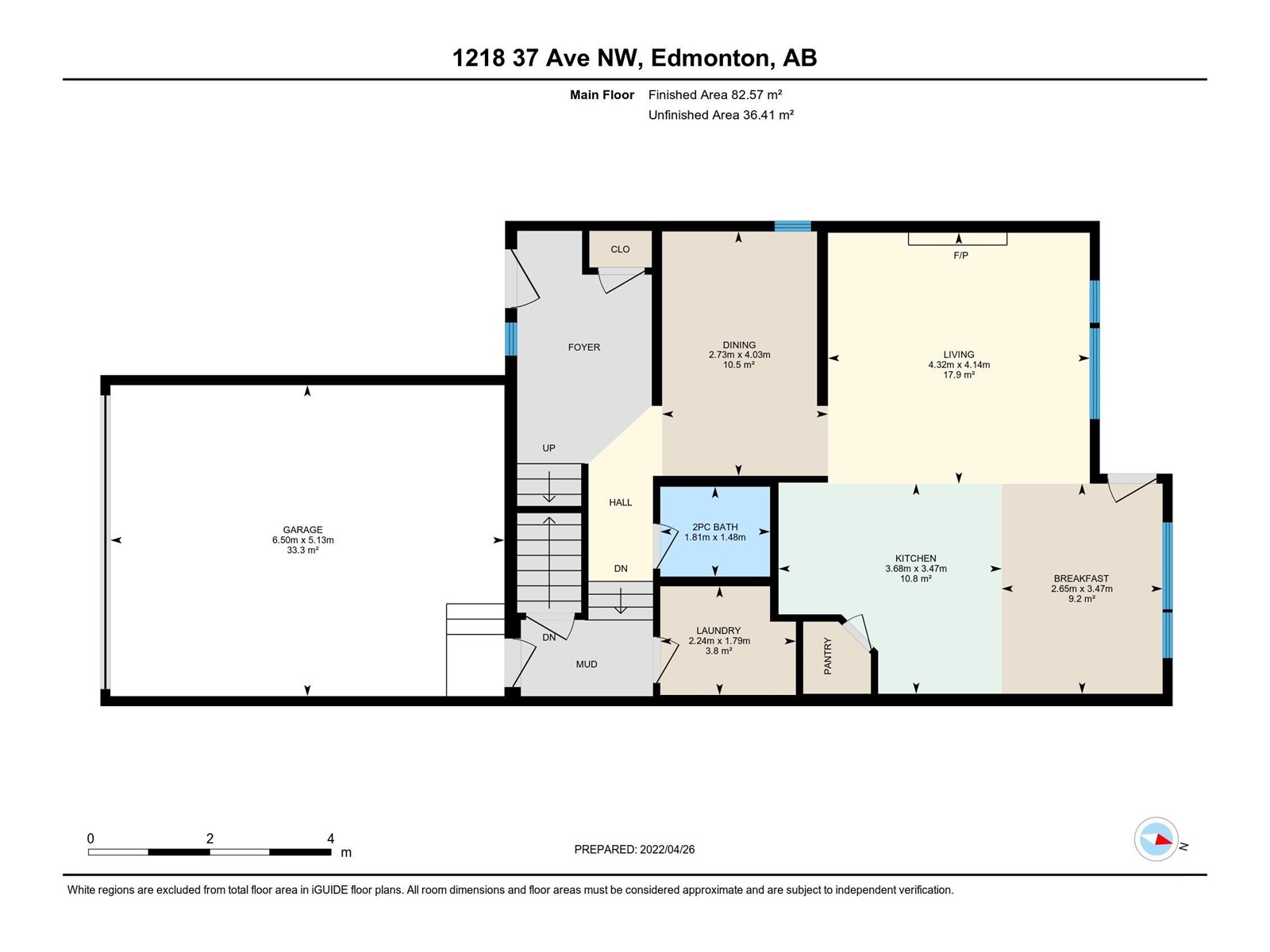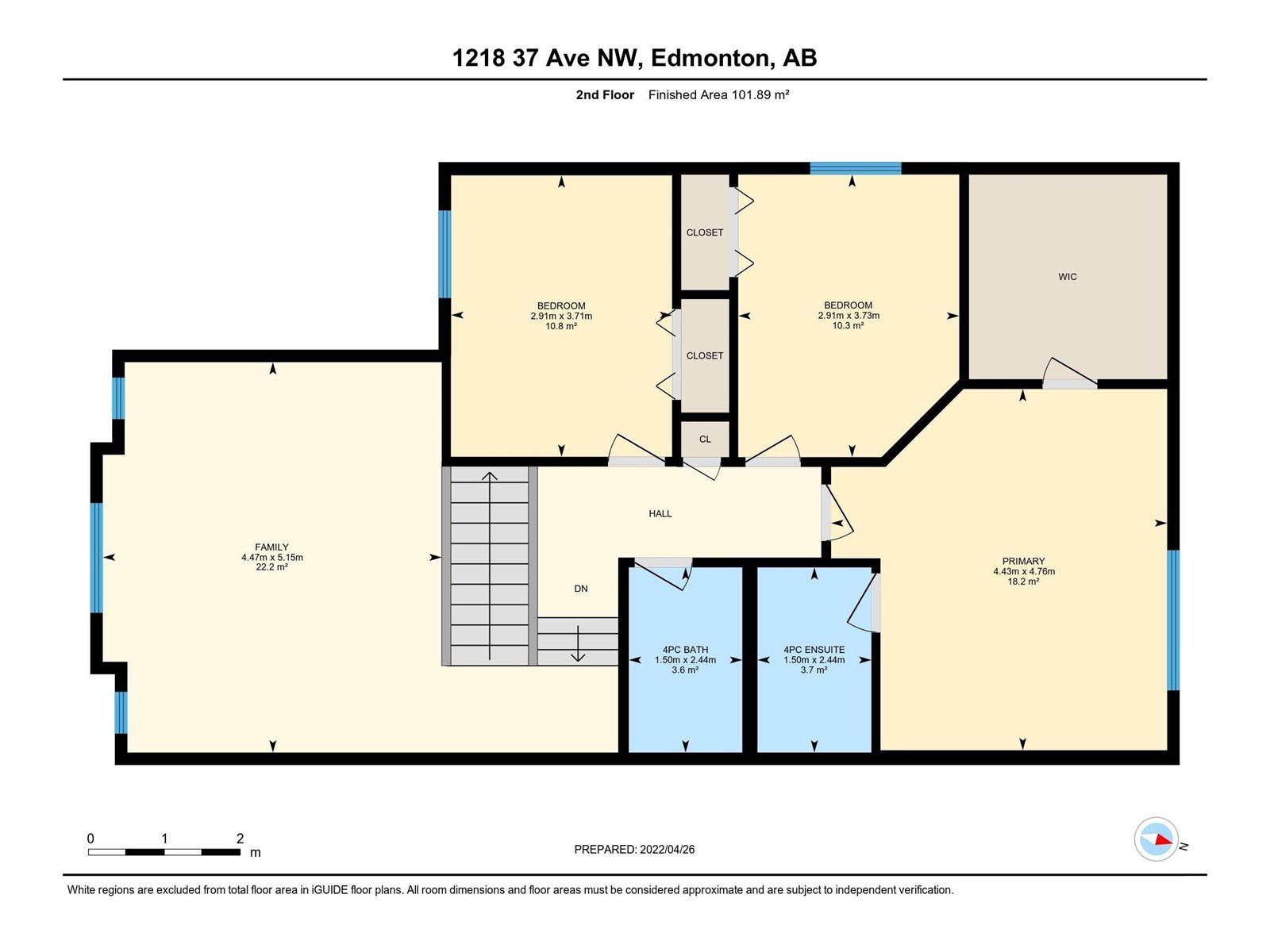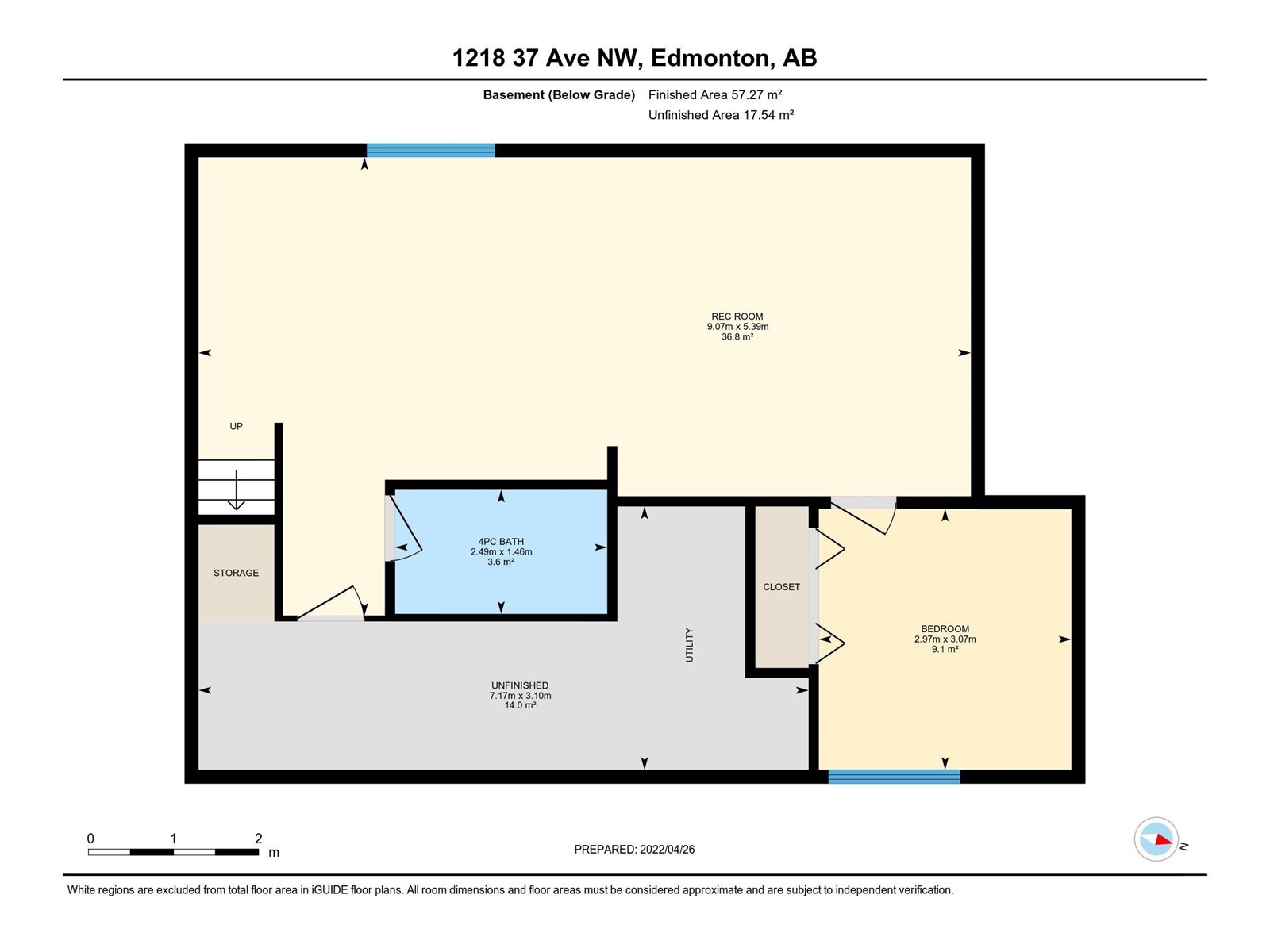1218 37 Av Nw Nw Edmonton, Alberta T6T 0J5
$599,000
This stunning location holds the immaculate 2 story house in the sought after neighborhood of Tamarack. Backing on the walkway this 1985 sf house(total living space 2593 sf) is fully finished and has the potential for separate entrance to basement. It greets you in the open floor plan with a dining room, family room with large windows letting the abundance of natural light pours in. Granite island and countertop, SS appliances with corner pantry and spacious eating nook that opens to the backyard and huge deck. Convenient 2 piece bath and laundry completes the main floor. 2nd floor has a family sized bonus room with huge window and 10 feet ceiling. The primary bedroom has a good sized walk-in closet and 4 piece en suite bath. 2 more bedrooms share the 4 piece bath. Builder finished the basement with 4 piece bath, bedroom & family room .Home equipped with air-conditioner, central vacuum system & double attached heated garage.1-2 minute drive to highway and major shopping hub. School is at walking distance. (id:46923)
Property Details
| MLS® Number | E4447098 |
| Property Type | Single Family |
| Neigbourhood | Tamarack |
| Amenities Near By | Playground, Public Transit, Schools |
| Features | No Smoking Home |
Building
| Bathroom Total | 4 |
| Bedrooms Total | 4 |
| Appliances | Dishwasher, Dryer, Garage Door Opener Remote(s), Garage Door Opener, Microwave Range Hood Combo, Refrigerator, Stove, Central Vacuum, Washer |
| Basement Development | Finished |
| Basement Type | Full (finished) |
| Constructed Date | 2011 |
| Construction Style Attachment | Detached |
| Cooling Type | Central Air Conditioning |
| Fireplace Fuel | Gas |
| Fireplace Present | Yes |
| Fireplace Type | Unknown |
| Half Bath Total | 1 |
| Heating Type | Forced Air |
| Stories Total | 2 |
| Size Interior | 1,986 Ft2 |
| Type | House |
Parking
| Attached Garage | |
| Heated Garage |
Land
| Acreage | No |
| Fence Type | Fence |
| Land Amenities | Playground, Public Transit, Schools |
| Size Irregular | 369.13 |
| Size Total | 369.13 M2 |
| Size Total Text | 369.13 M2 |
Rooms
| Level | Type | Length | Width | Dimensions |
|---|---|---|---|---|
| Basement | Bedroom 4 | Measurements not available | ||
| Main Level | Living Room | Measurements not available | ||
| Main Level | Dining Room | Measurements not available | ||
| Main Level | Kitchen | Measurements not available | ||
| Main Level | Family Room | Measurements not available | ||
| Main Level | Den | Measurements not available | ||
| Upper Level | Primary Bedroom | Measurements not available | ||
| Upper Level | Bedroom 2 | Measurements not available | ||
| Upper Level | Bedroom 3 | Measurements not available | ||
| Upper Level | Bonus Room | Measurements not available |
https://www.realtor.ca/real-estate/28590608/1218-37-av-nw-nw-edmonton-tamarack
Contact Us
Contact us for more information

Raj Bhullar
Associate
203-14101 West Block Dr
Edmonton, Alberta T5N 1L5
(780) 456-5656

