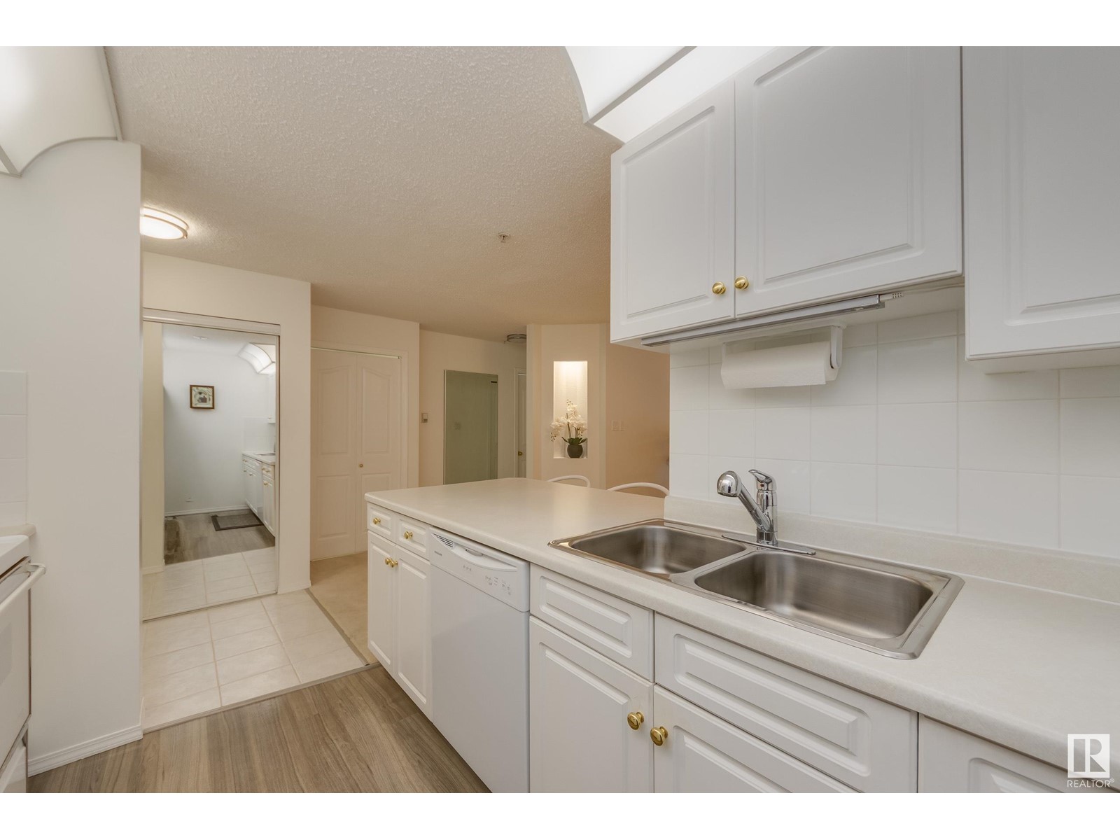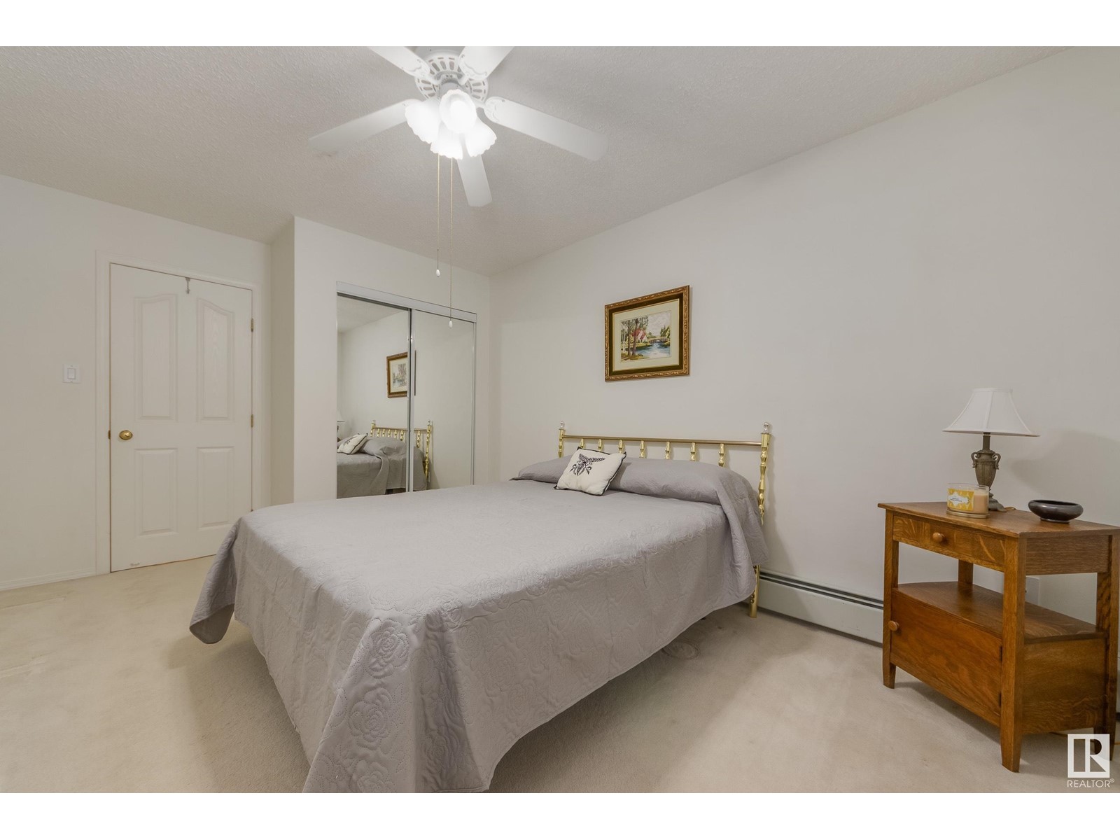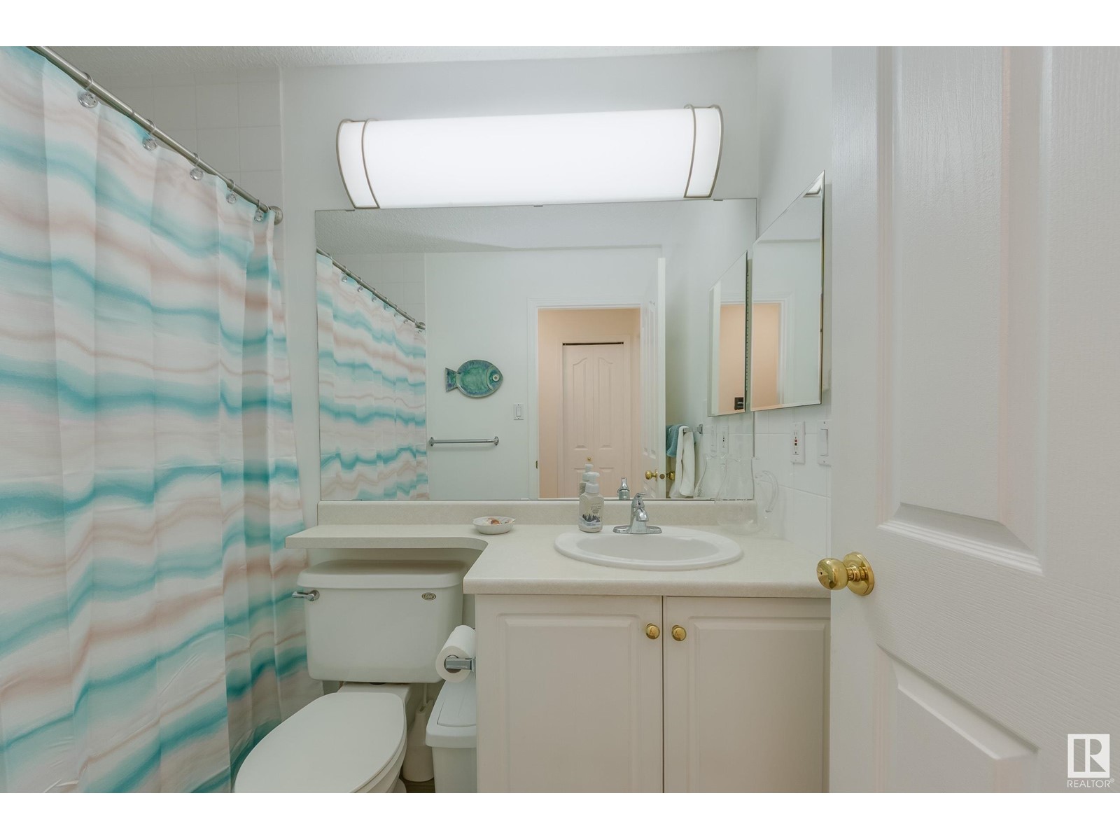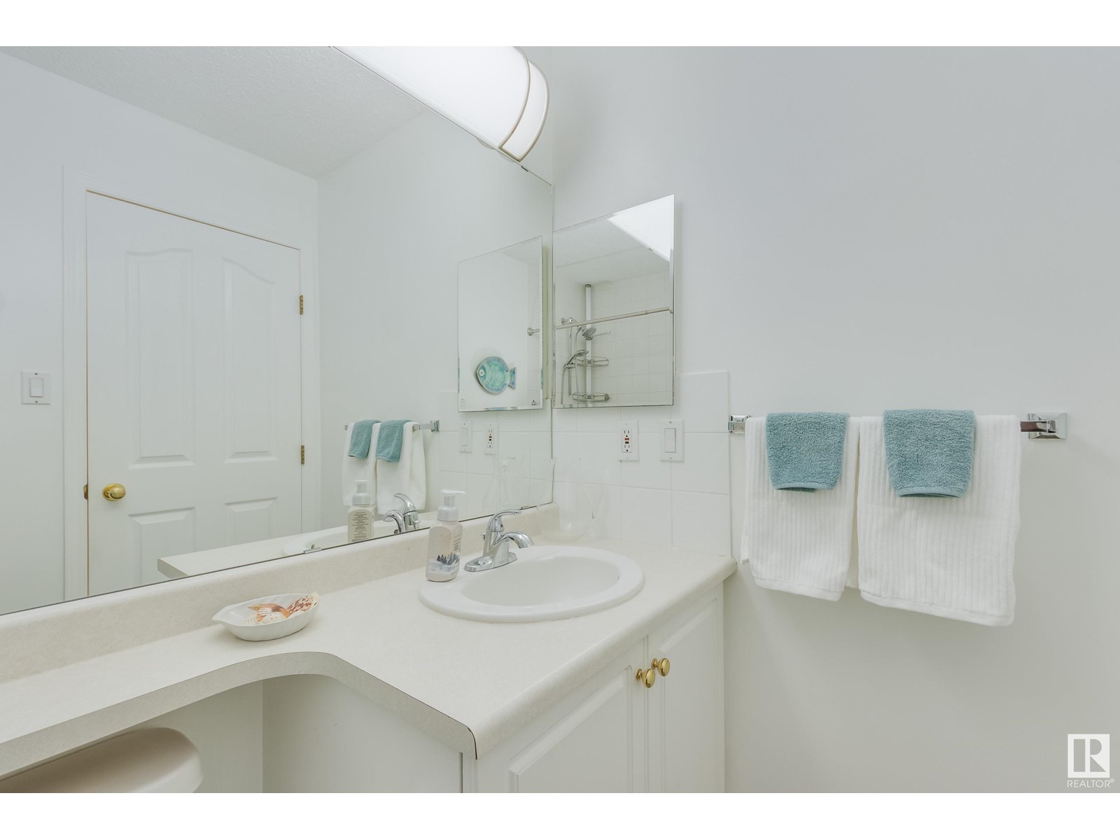#122 10511 42 Av Nw Edmonton, Alberta T6J 7G8
$159,900Maintenance, Exterior Maintenance, Heat, Insurance, Landscaping, Property Management, Other, See Remarks, Water
$497.07 Monthly
Maintenance, Exterior Maintenance, Heat, Insurance, Landscaping, Property Management, Other, See Remarks, Water
$497.07 MonthlyTerrific value in this well-maintained one bedroom condo in Rideau Park. This inviting main floor unit has a private patio with lovely views of trees & greenery. A tiled entrance leads to the bright open kitchen with eating bar, newer vinyl plank flooring, an abundance of cabinets & floor to ceiling pantry. Massive combined living/dining room with plenty of space for entertaining. The bedroom is a great size & next to the 4-piece bath with newer plank flooring. Large in-suite storage room with newer stackable washer & dryer & a durable metal shelving system. Condo is wired for security, there's natural gas BBQ hook-up on the patio & 1 titled heated underground parking stall with storage cage. Great location with easy access to transit, Southgate LRT, major roadways, U of A campus & hospital. Walking distance to shops, restaurants & services of Whitemud Crossing & a public library. Southgate mall is blocks away. Building amenities include two social rooms, exercise room & ample visitor parking. (id:46923)
Property Details
| MLS® Number | E4423320 |
| Property Type | Single Family |
| Neigbourhood | Rideau Park (Edmonton) |
| Amenities Near By | Public Transit, Schools, Shopping |
| Features | Flat Site, No Smoking Home |
| Parking Space Total | 1 |
Building
| Bathroom Total | 1 |
| Bedrooms Total | 1 |
| Appliances | Dishwasher, Hood Fan, Microwave, Refrigerator, Washer/dryer Stack-up, Stove, Window Coverings, See Remarks |
| Basement Type | None |
| Constructed Date | 1998 |
| Fire Protection | Smoke Detectors |
| Heating Type | Baseboard Heaters |
| Size Interior | 763 Ft2 |
| Type | Apartment |
Parking
| Heated Garage | |
| Underground |
Land
| Acreage | No |
| Land Amenities | Public Transit, Schools, Shopping |
| Size Irregular | 52.32 |
| Size Total | 52.32 M2 |
| Size Total Text | 52.32 M2 |
Rooms
| Level | Type | Length | Width | Dimensions |
|---|---|---|---|---|
| Main Level | Living Room | 4 m | 3.8 m | 4 m x 3.8 m |
| Main Level | Dining Room | 3.5 m | 3.1 m | 3.5 m x 3.1 m |
| Main Level | Kitchen | 3 m | 2.7 m | 3 m x 2.7 m |
| Main Level | Primary Bedroom | 3.78 m | 3.16 m | 3.78 m x 3.16 m |
| Main Level | Storage | 2.8 m | 1.76 m | 2.8 m x 1.76 m |
https://www.realtor.ca/real-estate/27964116/122-10511-42-av-nw-edmonton-rideau-park-edmonton
Contact Us
Contact us for more information

Constance Braun
Associate
(780) 431-1277
www.schmidtrealtygroup.com/
4736 99 St Nw
Edmonton, Alberta T6E 5H5
(780) 437-2030
(780) 431-1277































