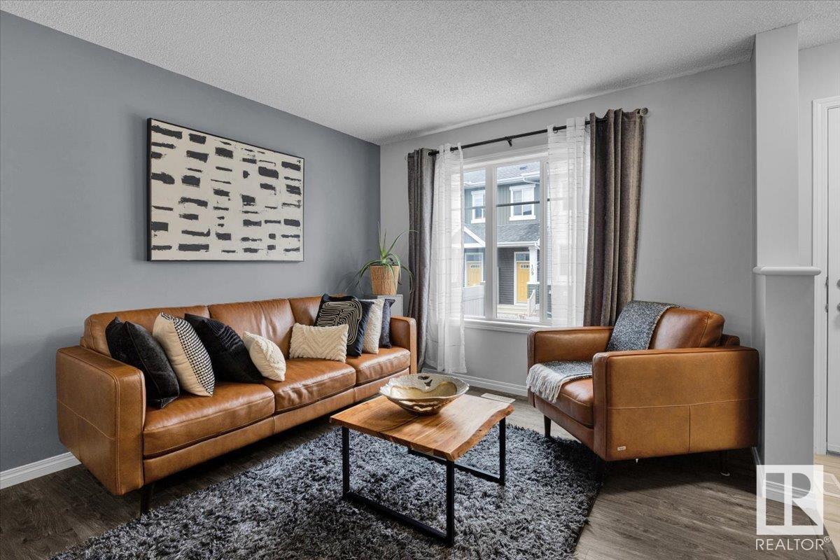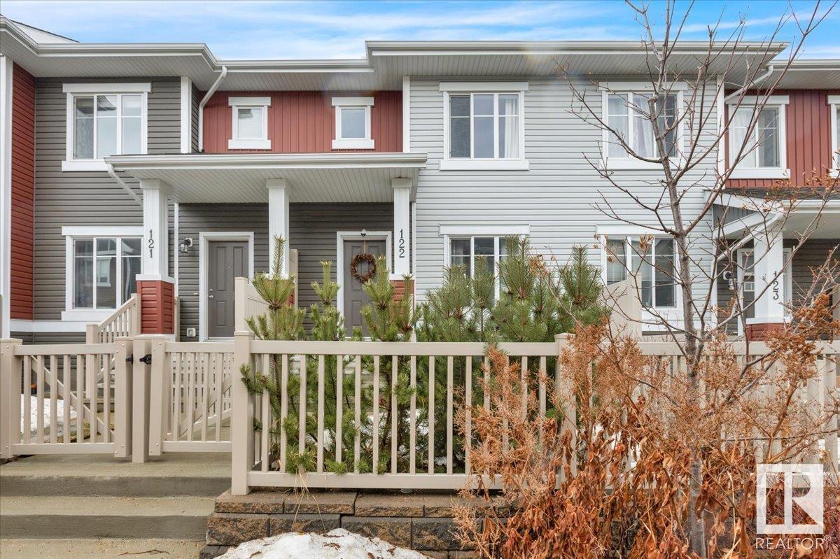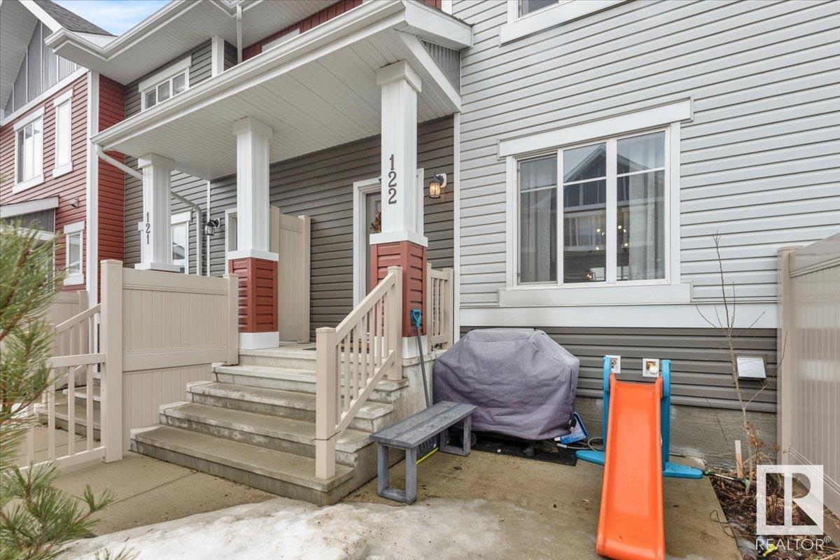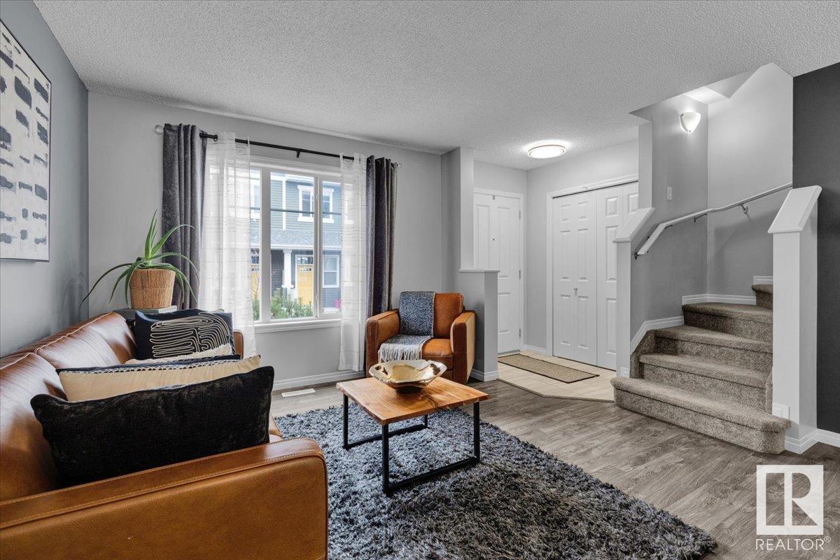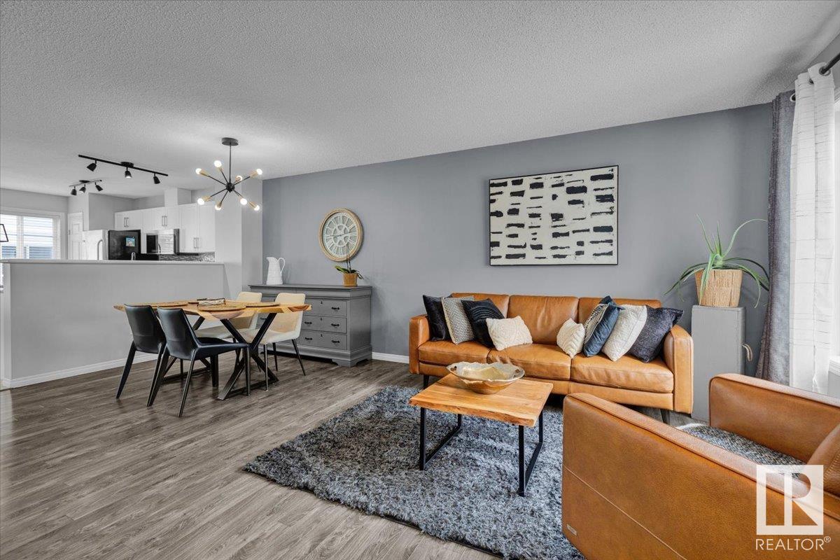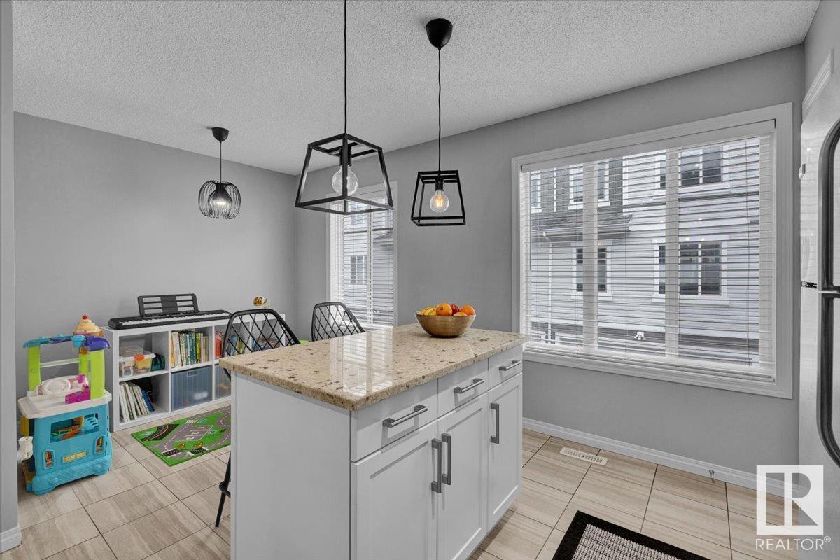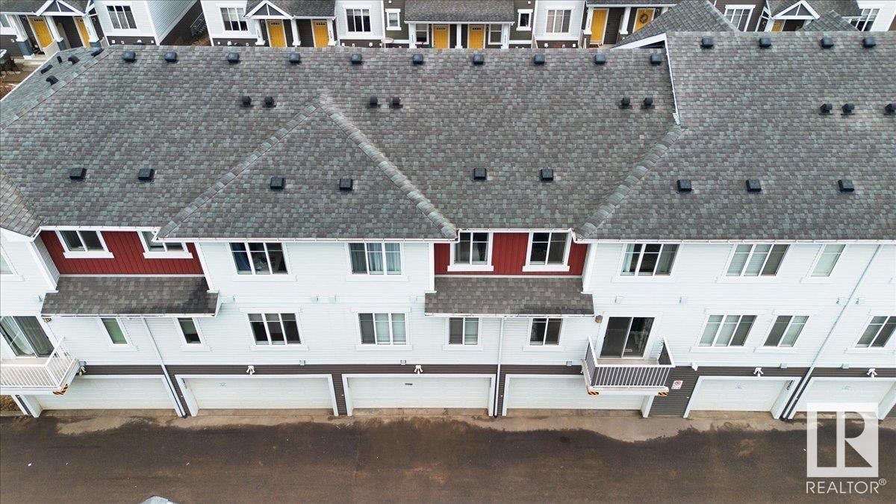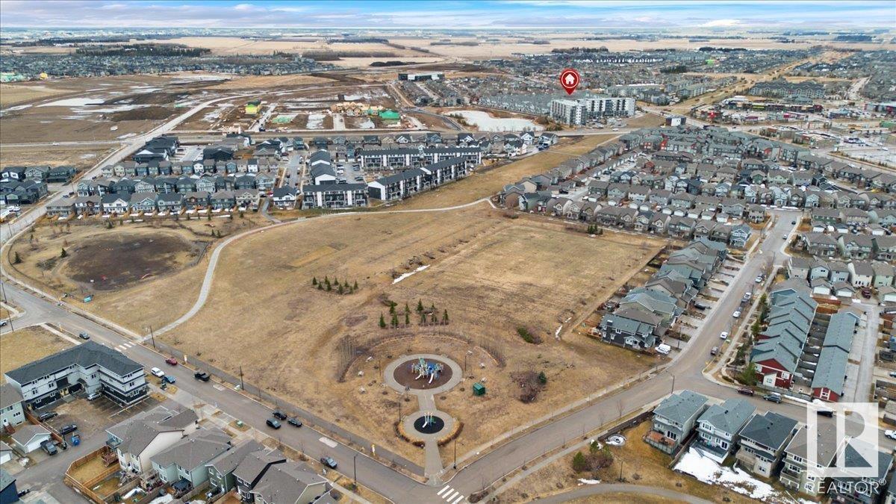#122 2905 141 St Sw Sw Edmonton, Alberta T6M 3M4
$357,000Maintenance, Exterior Maintenance, Property Management, Other, See Remarks
$233.77 Monthly
Maintenance, Exterior Maintenance, Property Management, Other, See Remarks
$233.77 MonthlyStep into homeownership with this bright and welcoming 3B+2.5BA townhouse in the vibrant community of Chappelle. The open concept main floor is perfect for keeping an eye on the kids while cooking and large enough for entertaining. Featuring quartz countertops, stainless steel appliances, a cozy electric fireplace and large windows that flood the space with natural light. Upstairs the primary suite includes a spacious walk-in closet and 3-piece ensuite. 2 additional bedrooms share a large 4-piece bathroom. Downstairs the double attached garage adds everyday convenience and opens to a large boot room+laundry. Outside, enjoy your own fenced yard—ideal for little ones, pets, bbq dinners and soaking up the sun. Chapelle perks: exclusive access to a private residents centre, skating rink, splash park, playgrounds, and year-round family events. Steps from walking trails, community gardens, ponds and a golf course. Schools, grocery stores, restaurants and public transit are also conveniently close to home (id:46923)
Property Details
| MLS® Number | E4430060 |
| Property Type | Single Family |
| Neigbourhood | Chappelle Area |
| Amenities Near By | Airport, Golf Course, Playground |
| Features | See Remarks |
| Parking Space Total | 2 |
Building
| Bathroom Total | 3 |
| Bedrooms Total | 3 |
| Appliances | Dishwasher, Dryer, Microwave Range Hood Combo, Refrigerator, Stove, Washer, Window Coverings |
| Basement Development | Partially Finished |
| Basement Type | Full (partially Finished) |
| Constructed Date | 2017 |
| Construction Style Attachment | Attached |
| Fireplace Fuel | Electric |
| Fireplace Present | Yes |
| Fireplace Type | Unknown |
| Half Bath Total | 1 |
| Heating Type | Forced Air |
| Stories Total | 2 |
| Size Interior | 1,219 Ft2 |
| Type | Row / Townhouse |
Parking
| Attached Garage |
Land
| Acreage | No |
| Land Amenities | Airport, Golf Course, Playground |
| Size Irregular | 162.58 |
| Size Total | 162.58 M2 |
| Size Total Text | 162.58 M2 |
Rooms
| Level | Type | Length | Width | Dimensions |
|---|---|---|---|---|
| Main Level | Living Room | Measurements not available | ||
| Main Level | Dining Room | Measurements not available | ||
| Main Level | Kitchen | Measurements not available | ||
| Upper Level | Primary Bedroom | Measurements not available | ||
| Upper Level | Bedroom 2 | Measurements not available | ||
| Upper Level | Bedroom 3 | Measurements not available |
https://www.realtor.ca/real-estate/28149403/122-2905-141-st-sw-sw-edmonton-chappelle-area
Contact Us
Contact us for more information

Cole Grekul
Associate
(780) 457-5240
twitter.com/grekulcole
www.facebook.com/Cole-Grekul-Realtor-113779684545563
10630 124 St Nw
Edmonton, Alberta T5N 1S3
(780) 478-5478
(780) 457-5240

