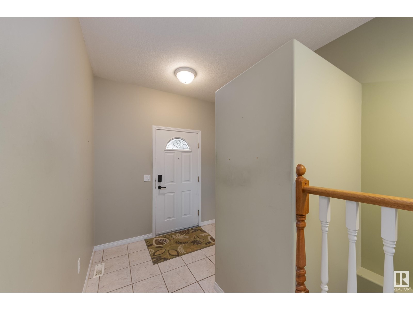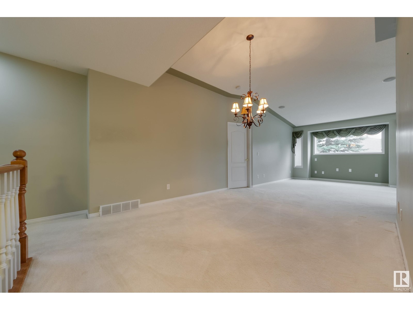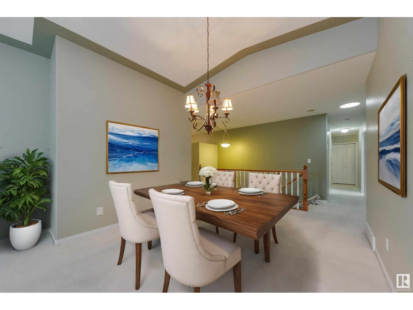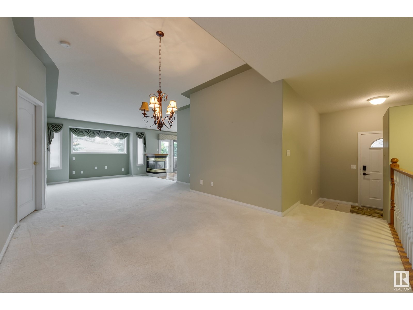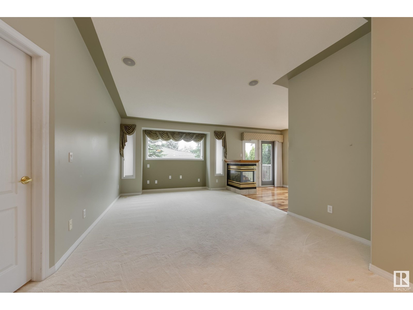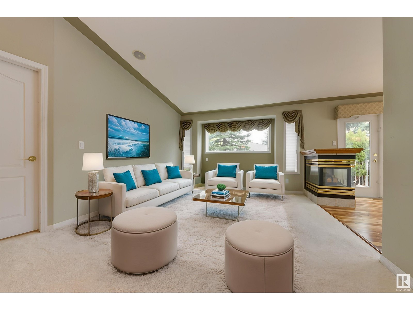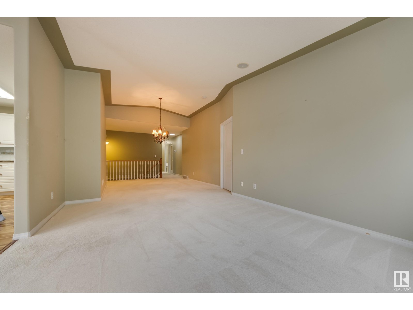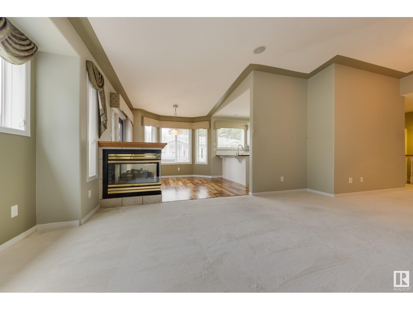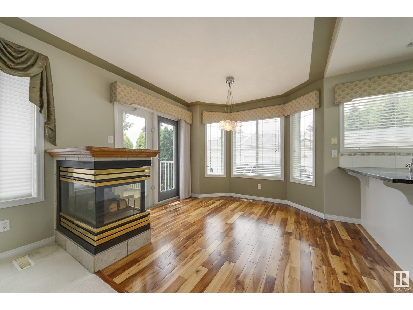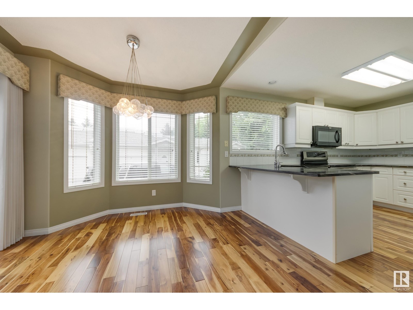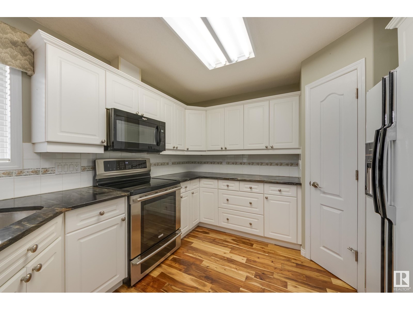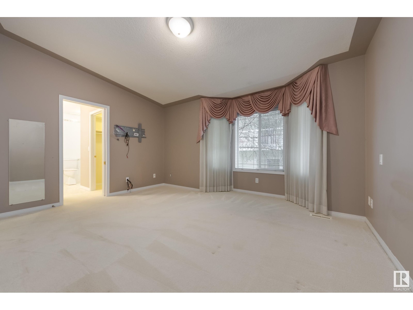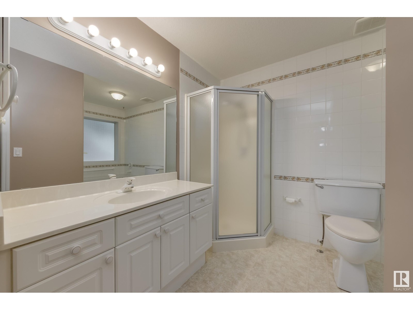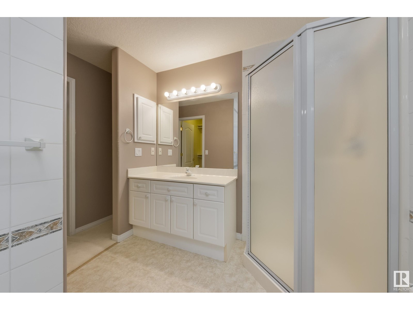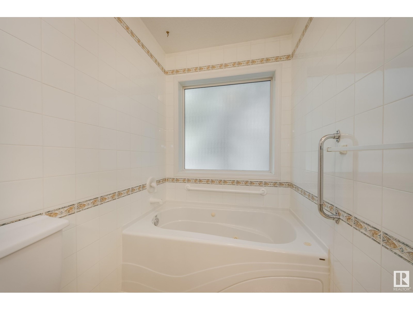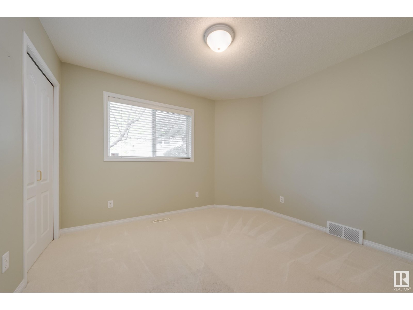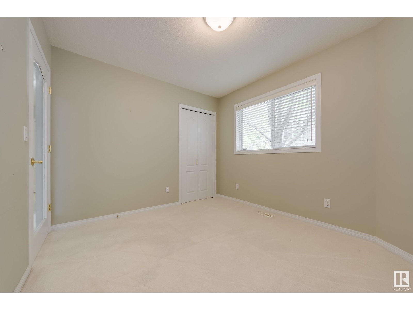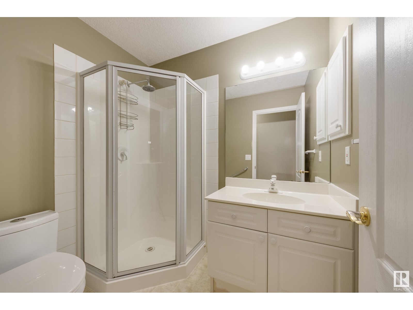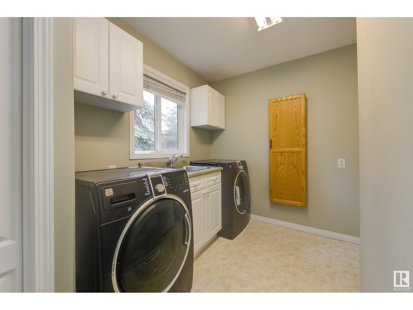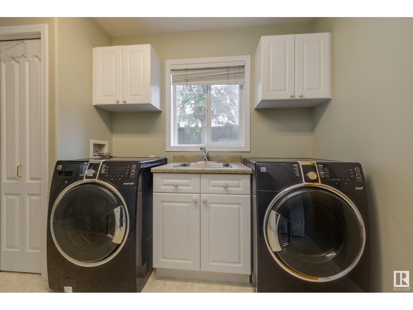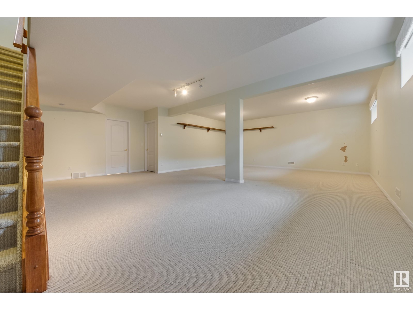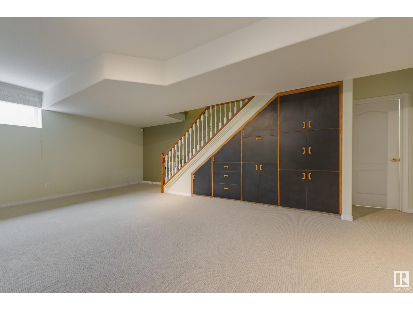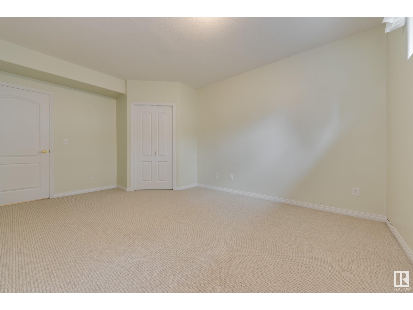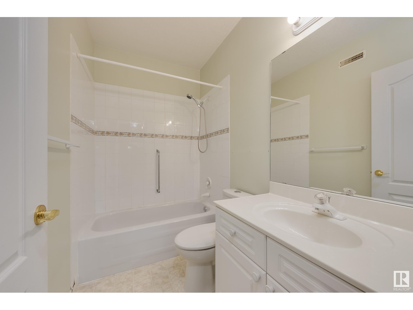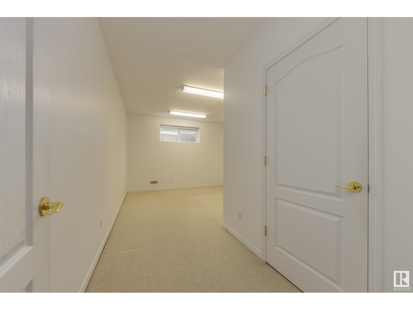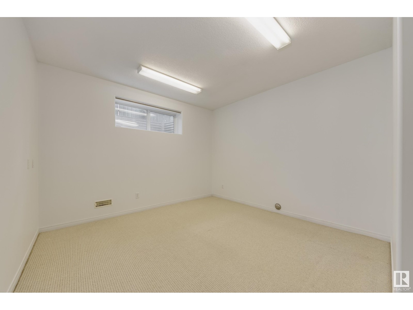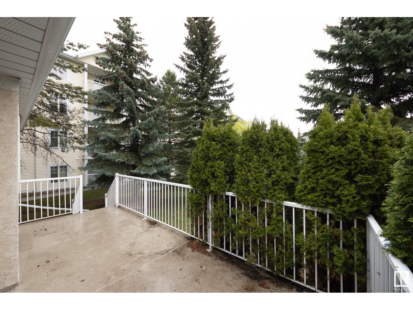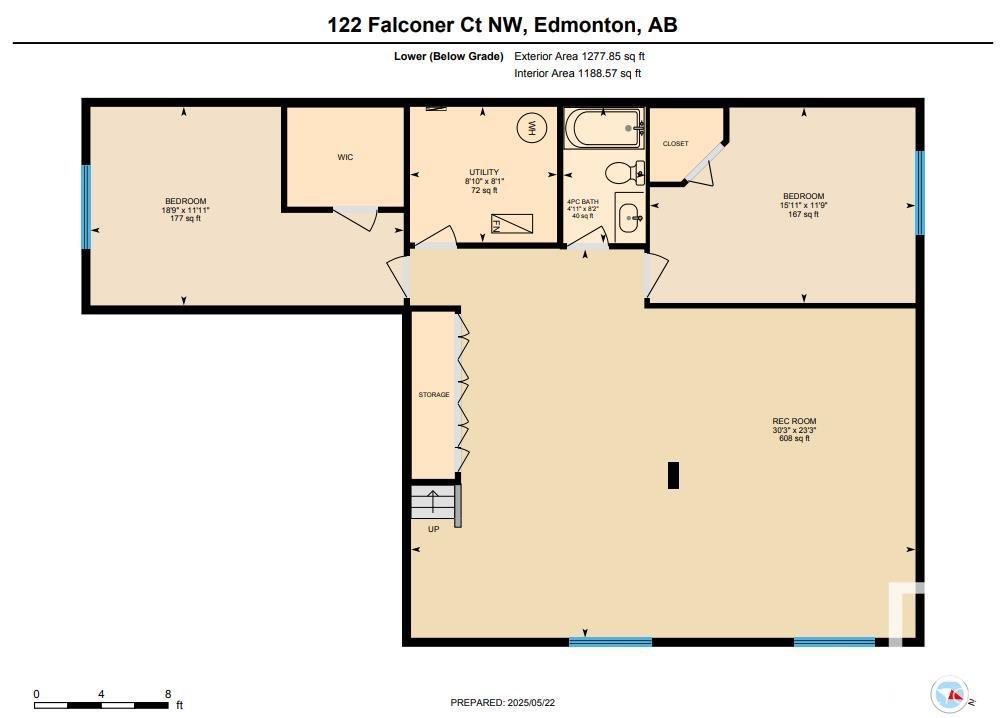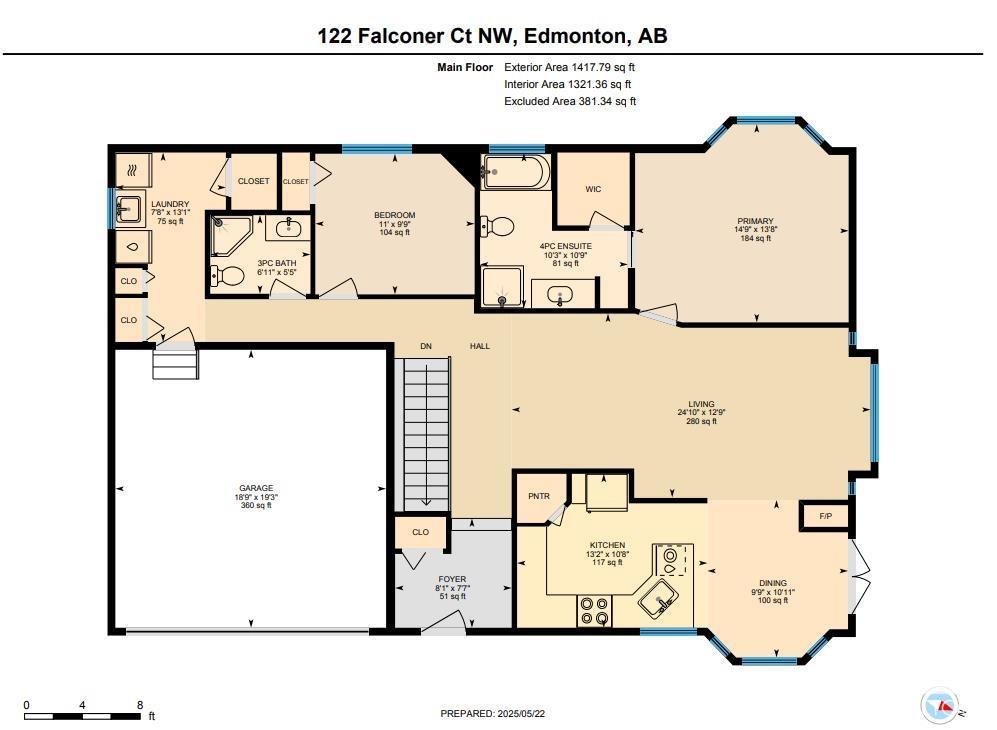122 Falconer Co Nw Edmonton, Alberta T6R 2V8
$475,000Maintenance, Exterior Maintenance, Insurance, Property Management, Other, See Remarks
$450 Monthly
Maintenance, Exterior Maintenance, Insurance, Property Management, Other, See Remarks
$450 MonthlyRARE GEM – NO ATTACHED NEIGHBOUR! Enjoy having your own home in The Villas at Riverbend 45+ Community. This fully finished bungalow offering over 2,500 sq ft total living space & a total of 4 bedrooms, is move in ready. Private front foyer leads into your formal dining & living room w/ VAULTED CEILING, an abundance of windows for natural light & 3 sided gas f/p. Around the corner, your kitchen is complete w/ newer granite countertops (approx. 10 yrs), some updated appliances (induction stove, microwave, d/w 2020) & a walk in pantry. Also featuring newer hardwood flooring (approx. 8-9 yrs), spacious dining nook w/ patio door access to deck (w/ gas line). Spacious Primary suite w/ walk-in closets & 4 piece ensuite. Second bedroom could be an office, next to a 3-piece bath. The laundry room (2019) is tucked away along w/ access to DOUBLE ATTACHED GARAGE. FULLY FINISHED BASEMENT w/ 9 ft ceilings, generous rec room PLUS 2 ADDITIONAL LARGE BEDROOMS & 4-piece bath. A/C & PETS ALLOWED. SHINGLES MAY 2025. (id:46923)
Property Details
| MLS® Number | E4438081 |
| Property Type | Single Family |
| Neigbourhood | Falconer Heights |
| Amenities Near By | Park, Playground, Public Transit, Shopping |
| Features | Cul-de-sac, Corner Site, See Remarks, No Back Lane |
| Structure | Deck |
Building
| Bathroom Total | 3 |
| Bedrooms Total | 4 |
| Appliances | Dishwasher, Dryer, Freezer, Microwave Range Hood Combo, Refrigerator, Washer, Window Coverings |
| Architectural Style | Bungalow |
| Basement Development | Finished |
| Basement Type | Full (finished) |
| Ceiling Type | Vaulted |
| Constructed Date | 1999 |
| Cooling Type | Central Air Conditioning |
| Fireplace Fuel | Gas |
| Fireplace Present | Yes |
| Fireplace Type | Unknown |
| Heating Type | Forced Air |
| Stories Total | 1 |
| Size Interior | 1,418 Ft2 |
| Type | House |
Parking
| Attached Garage |
Land
| Acreage | No |
| Land Amenities | Park, Playground, Public Transit, Shopping |
| Size Irregular | 650.35 |
| Size Total | 650.35 M2 |
| Size Total Text | 650.35 M2 |
Rooms
| Level | Type | Length | Width | Dimensions |
|---|---|---|---|---|
| Basement | Family Room | 9.21 m | 7.09 m | 9.21 m x 7.09 m |
| Basement | Bedroom 3 | 5.72 m | 3.63 m | 5.72 m x 3.63 m |
| Basement | Bedroom 4 | 4.85 m | 3.57 m | 4.85 m x 3.57 m |
| Main Level | Living Room | 7.57 m | 3.87 m | 7.57 m x 3.87 m |
| Main Level | Dining Room | 3.32 m | 2.97 m | 3.32 m x 2.97 m |
| Main Level | Kitchen | 4.01 m | 3.25 m | 4.01 m x 3.25 m |
| Main Level | Primary Bedroom | 4.5 m | 4.18 m | 4.5 m x 4.18 m |
| Main Level | Bedroom 2 | 3.36 m | 2.97 m | 3.36 m x 2.97 m |
| Main Level | Laundry Room | 3.99 m | 2.33 m | 3.99 m x 2.33 m |
https://www.realtor.ca/real-estate/28356939/122-falconer-co-nw-edmonton-falconer-heights
Contact Us
Contact us for more information
Tahnee Botten
Associate
(780) 431-1277
www.schmidtrealtygroup.com/
4736 99 St Nw
Edmonton, Alberta T6E 5H5
(780) 437-2030
(780) 431-1277



