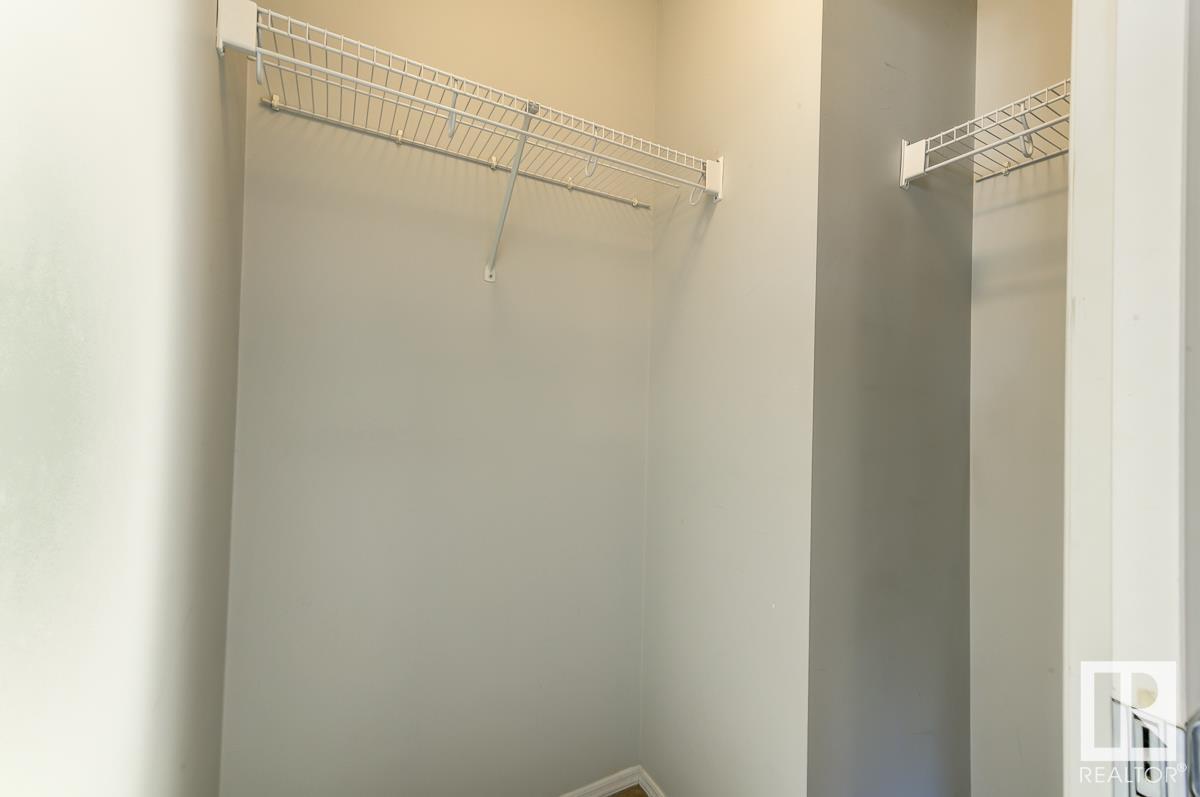1220 76 St Sw Edmonton, Alberta T6X 1M9
$395,000
Welcome to this 1226 sq ft 3 Bedroom, 3 Bath fully finished half duplex located in Summerside. Entering the home, you are greeted by the open concept main floor. The L/R is bright with the large picture window, cozy up to the gas F/P providing great ambiance. The dining area is ideal for that large family dinner table and youre steps to your kitchen that is complete with an eat up island, black appliances and ample cabinet storage. A 2-pc bath at the back door provides easy access when you come in from the fenced back yard or your DBL detached insulated garage. Upstairs, the large primary bedroom has a 3-pc Ensuite and W/I closet. Two more bedrooms and a 4-pc bath finish this level off. The open concept continues downstairs with a large rec room that could be converted for a 4th bedroom and newer washer/dryer laundry is located here. New A/C as well. Property is part of the Summerside HOA and includes access to Lake Summerside and all its amenities, close to parks, schools, shopping and public transit. (id:46923)
Property Details
| MLS® Number | E4411605 |
| Property Type | Single Family |
| Neigbourhood | Summerside |
| AmenitiesNearBy | Playground, Public Transit, Schools, Shopping |
| Features | Lane, No Smoking Home, Recreational |
| Structure | Deck |
Building
| BathroomTotal | 3 |
| BedroomsTotal | 3 |
| Appliances | Dishwasher, Dryer, Garage Door Opener Remote(s), Garage Door Opener, Hood Fan, Microwave, Refrigerator, Stove, Washer, Window Coverings |
| BasementDevelopment | Finished |
| BasementType | Full (finished) |
| ConstructedDate | 2005 |
| ConstructionStyleAttachment | Semi-detached |
| CoolingType | Central Air Conditioning |
| FireplaceFuel | Gas |
| FireplacePresent | Yes |
| FireplaceType | Unknown |
| HalfBathTotal | 1 |
| HeatingType | Forced Air |
| StoriesTotal | 2 |
| SizeInterior | 1226.9781 Sqft |
| Type | Duplex |
Parking
| Detached Garage |
Land
| Acreage | No |
| FenceType | Fence |
| LandAmenities | Playground, Public Transit, Schools, Shopping |
| SizeIrregular | 249.08 |
| SizeTotal | 249.08 M2 |
| SizeTotalText | 249.08 M2 |
Rooms
| Level | Type | Length | Width | Dimensions |
|---|---|---|---|---|
| Lower Level | Recreation Room | 4.56 m | 8.5 m | 4.56 m x 8.5 m |
| Lower Level | Laundry Room | 0.92 m | 1.58 m | 0.92 m x 1.58 m |
| Main Level | Living Room | 4.16 m | 4.73 m | 4.16 m x 4.73 m |
| Main Level | Dining Room | 4.16 m | 2.53 m | 4.16 m x 2.53 m |
| Main Level | Kitchen | 4.18 m | 2.59 m | 4.18 m x 2.59 m |
| Upper Level | Primary Bedroom | 3.73 m | 3.9 m | 3.73 m x 3.9 m |
| Upper Level | Bedroom 2 | 2.64 m | 3.01 m | 2.64 m x 3.01 m |
| Upper Level | Bedroom 3 | 2.6 m | 3.05 m | 2.6 m x 3.05 m |
https://www.realtor.ca/real-estate/27581698/1220-76-st-sw-edmonton-summerside
Interested?
Contact us for more information
Brent Macintosh
Associate
100-10328 81 Ave Nw
Edmonton, Alberta T6E 1X2
Jim G. Morgan
Associate
100-10328 81 Ave Nw
Edmonton, Alberta T6E 1X2


















































