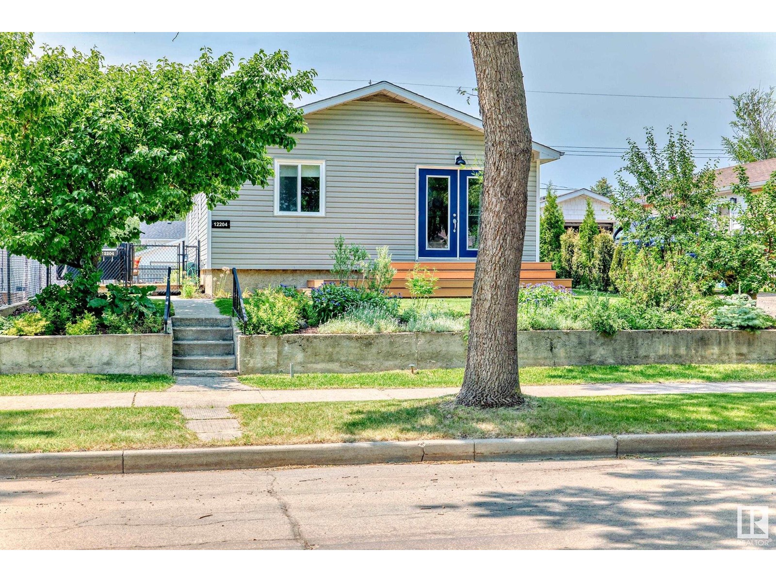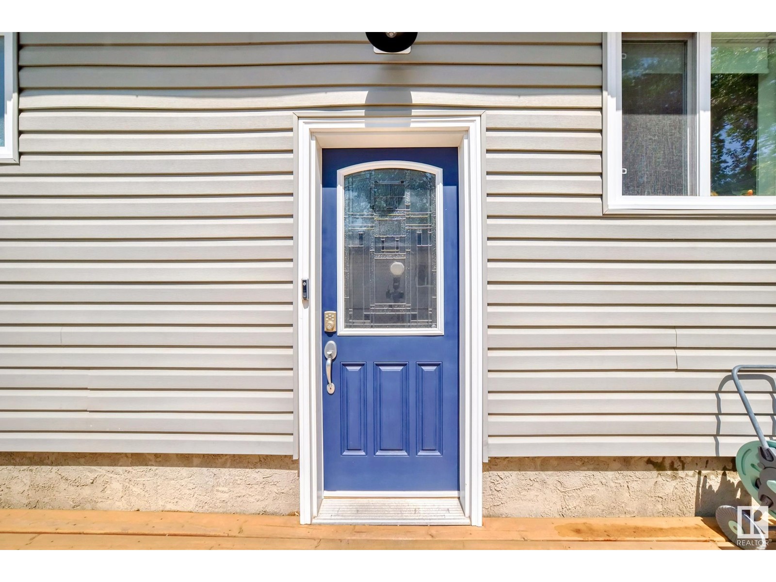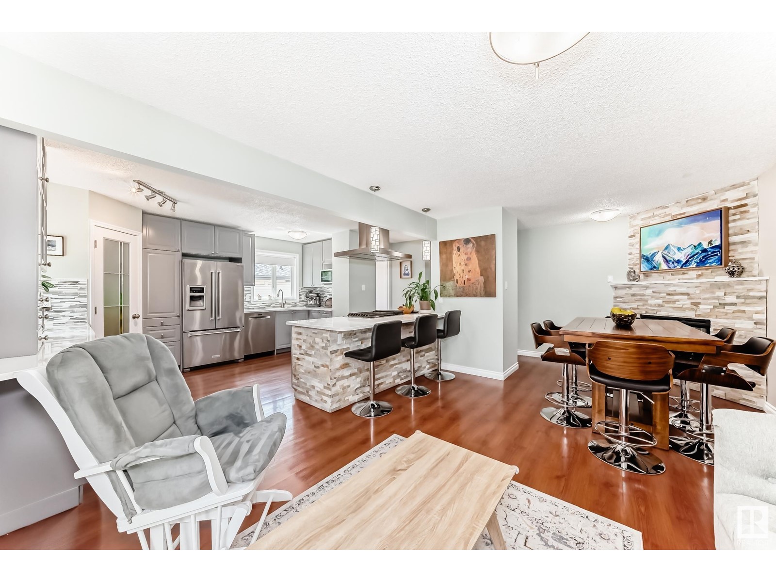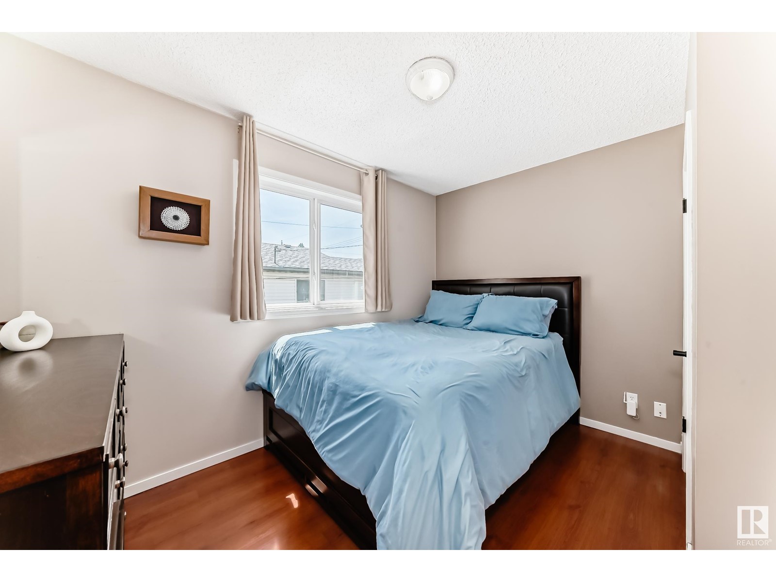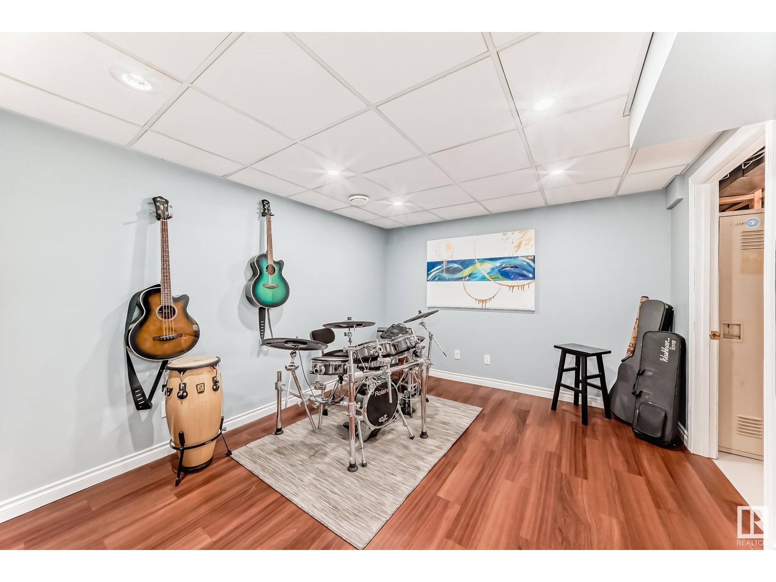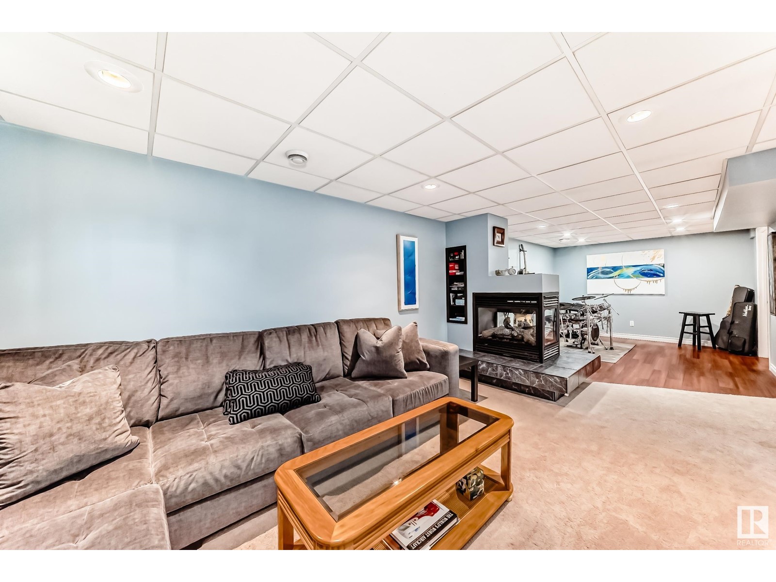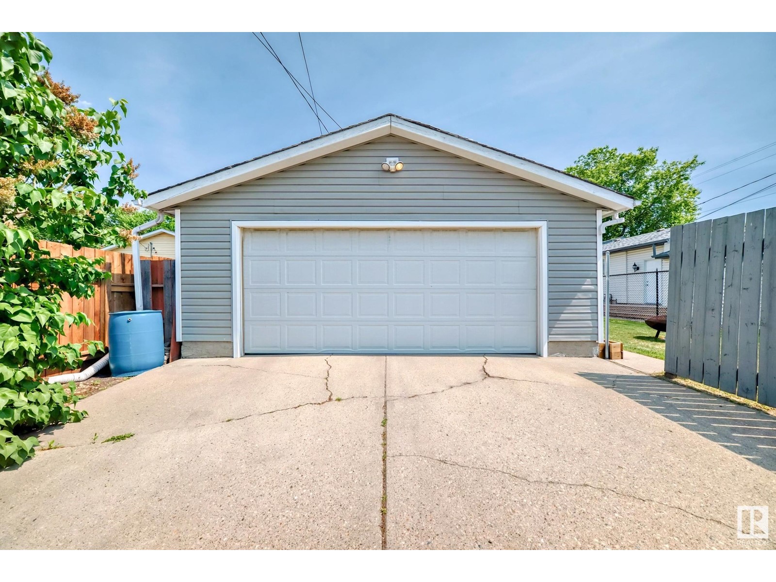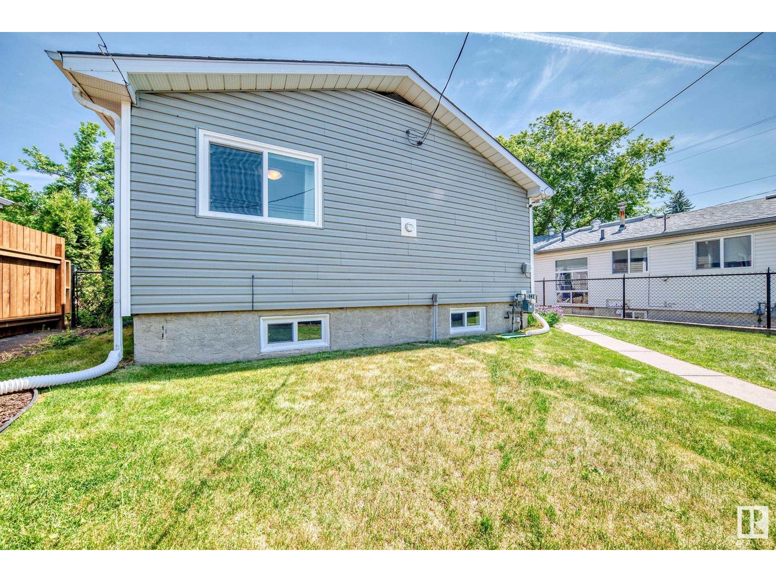12204 43 St Nw Edmonton, Alberta T5W 2R3
$414,900
This wonderful open design bungalow has been beautifully maintained. Features a chef's kitchen with solid surface countertops, lots of storage space, stainless appliances, gas and an electric fireplace, central air cond, heated garage, 3 plus 1 bedrooms, west facing back yard and two spacious decks. This side entry home is set up so well, great possibilities for (potential) separate living arrangement in the basement. There is already framing for a second bath. The yard features mature trees, shrubbery and flowers. I am told that the community is very safe and is close to shopping, ETS, Bray Park, the Goldbar Trail System. What a great property for a family! NOTE: basement bedroom window may not meet current egress standards. (id:46923)
Property Details
| MLS® Number | E4441033 |
| Property Type | Single Family |
| Neigbourhood | Bergman |
| Amenities Near By | Playground, Public Transit, Schools, Shopping |
| Features | Flat Site, Lane, Level |
| Structure | Deck |
Building
| Bathroom Total | 1 |
| Bedrooms Total | 4 |
| Appliances | Garage Door Opener, Oven - Built-in, Refrigerator, Stove, Dryer, Two Washers, Dishwasher |
| Architectural Style | Bungalow |
| Basement Development | Finished |
| Basement Type | Full (finished) |
| Constructed Date | 1963 |
| Construction Style Attachment | Detached |
| Cooling Type | Central Air Conditioning |
| Fireplace Fuel | Gas |
| Fireplace Present | Yes |
| Fireplace Type | Unknown |
| Half Bath Total | 1 |
| Heating Type | Forced Air |
| Stories Total | 1 |
| Size Interior | 982 Ft2 |
| Type | House |
Parking
| Detached Garage |
Land
| Acreage | No |
| Fence Type | Fence |
| Land Amenities | Playground, Public Transit, Schools, Shopping |
| Size Irregular | 495.09 |
| Size Total | 495.09 M2 |
| Size Total Text | 495.09 M2 |
Rooms
| Level | Type | Length | Width | Dimensions |
|---|---|---|---|---|
| Above | Dining Room | Measurements not available | ||
| Basement | Family Room | 4.33 m | 3.26 m | 4.33 m x 3.26 m |
| Basement | Bedroom 4 | 4.94 m | 3.28 m | 4.94 m x 3.28 m |
| Basement | Recreation Room | 4.09 m | 3.26 m | 4.09 m x 3.26 m |
| Main Level | Living Room | 6.24 m | 3.19 m | 6.24 m x 3.19 m |
| Main Level | Kitchen | 5.18 m | 3.9 m | 5.18 m x 3.9 m |
| Main Level | Primary Bedroom | 3.48 m | 2.97 m | 3.48 m x 2.97 m |
| Main Level | Bedroom 2 | 3.49 m | 2.52 m | 3.49 m x 2.52 m |
| Main Level | Bedroom 3 | 3.44 m | 2.46 m | 3.44 m x 2.46 m |
https://www.realtor.ca/real-estate/28433109/12204-43-st-nw-edmonton-bergman
Contact Us
Contact us for more information
Darrell L. Cook
Associate
(780) 457-5240
www.darrellcook.ca/
twitter.com/epropertyseller?lang=en
www.linkedin.com/in/darrell-cook-3b52a121
5560 Windermere Blvd Sw
Edmonton, Alberta T6W 2Z8
(780) 478-5478
(780) 457-5240

