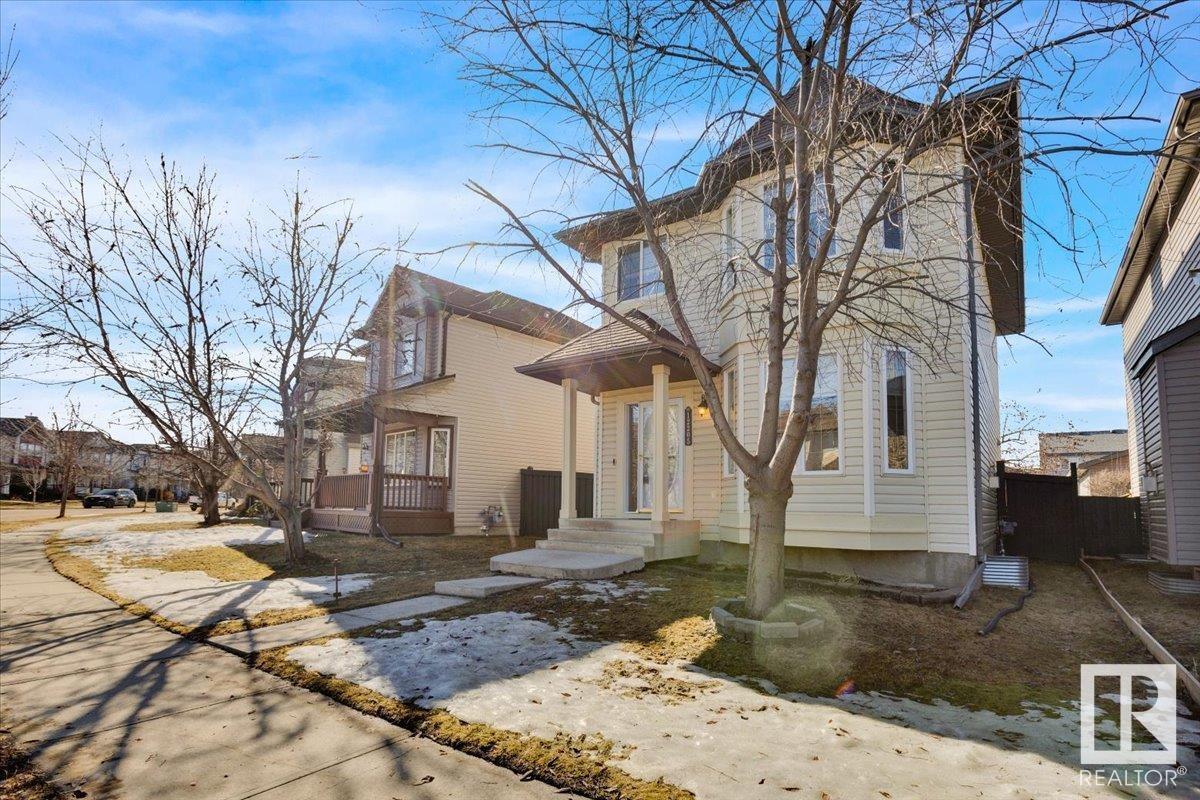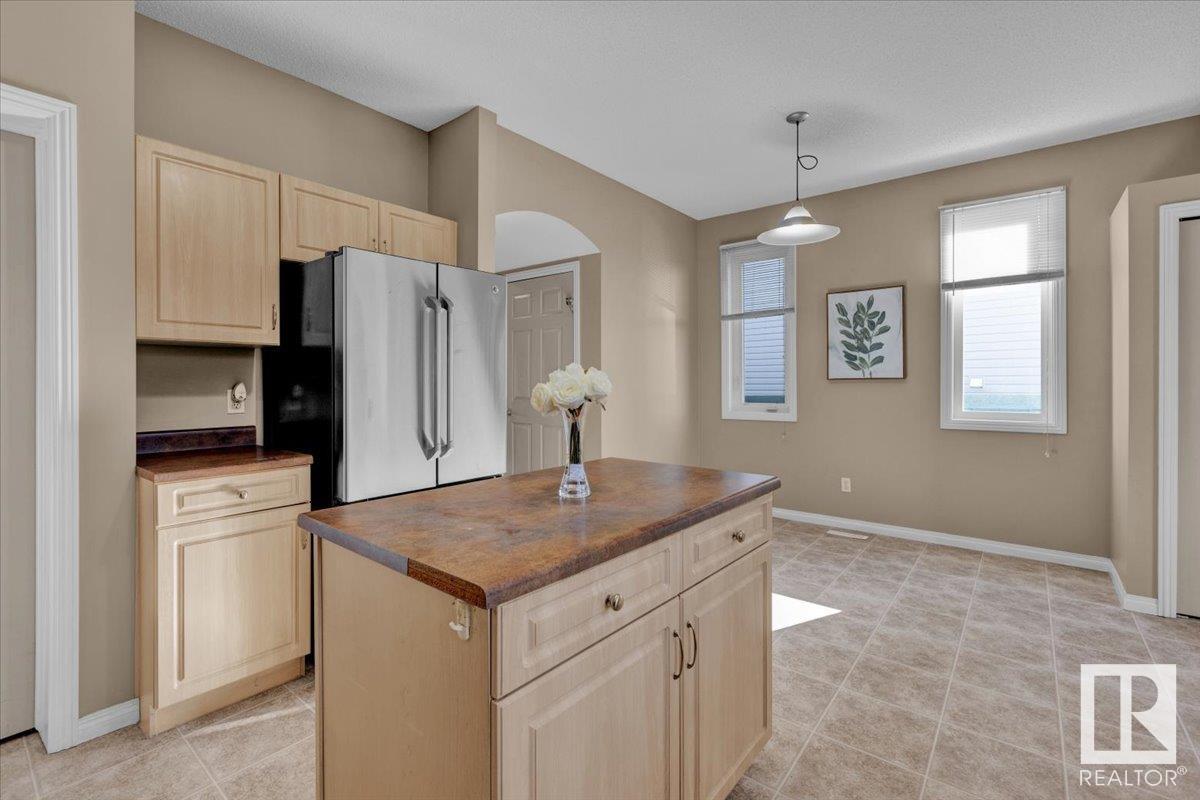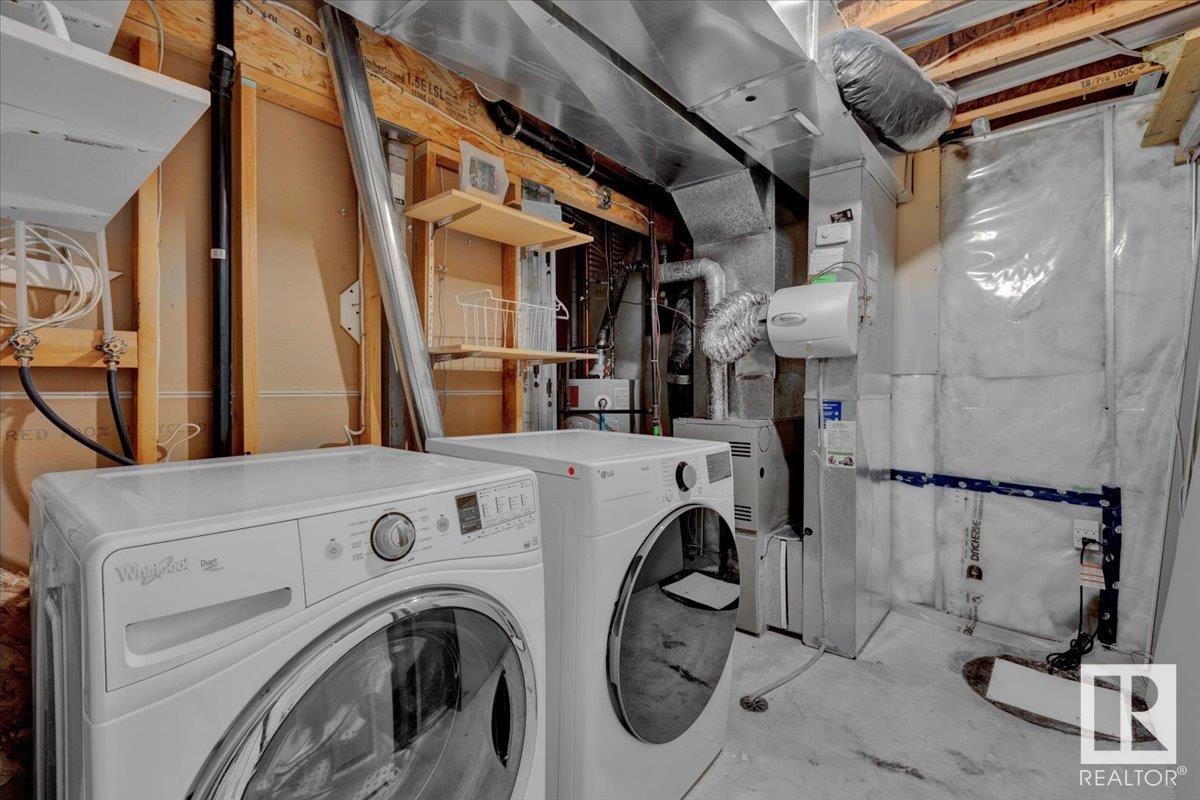12205 17 Av Sw Edmonton, Alberta T6W 1L6
$445,000
Welcome to your next chapter in the heart of Rutherford—where comfort, space & location meet the perfect family home. Freshly painted, professionally cleaned, & move-in ready, this 4 bed, 3.5 bath gem is just a short walk to highly ranked Johnny Bright K–9 School. Feel at home as you enter: cozy gas fireplace in the living room, spacious kitchen w/ ample cabinets & a walk-in pantry that feels like a sm. room. A 2-pce bath completes the main floor. Upstairs, the primary suite offers a large 4-pce ensuite & massive W/I closet. Two more good-sized bdrms & a full bath give everyone room to breathe. The finished bsmt adds more living space w/ a rec room, 4th bdrm, 3rd full bath & laundry—ideal for guests, teens or a home office. Outside, enjoy summer nights on the full-width deck while the kids play in the yard. Detached garage adds convenience. This isn’t just a house—it’s where your family’s next memories begin. Don’t miss it. (id:46923)
Property Details
| MLS® Number | E4429763 |
| Property Type | Single Family |
| Neigbourhood | Rutherford (Edmonton) |
| Amenities Near By | Public Transit, Schools, Shopping |
| Features | Flat Site, Lane |
| Structure | Deck |
Building
| Bathroom Total | 4 |
| Bedrooms Total | 4 |
| Appliances | Dishwasher, Dryer, Hood Fan, Refrigerator, Stove, Washer, Window Coverings |
| Basement Development | Finished |
| Basement Type | Full (finished) |
| Constructed Date | 2003 |
| Construction Style Attachment | Detached |
| Fireplace Fuel | Gas |
| Fireplace Present | Yes |
| Fireplace Type | Unknown |
| Half Bath Total | 1 |
| Heating Type | Forced Air |
| Stories Total | 2 |
| Size Interior | 1,417 Ft2 |
| Type | House |
Parking
| Detached Garage |
Land
| Acreage | No |
| Fence Type | Fence |
| Land Amenities | Public Transit, Schools, Shopping |
| Size Irregular | 310.47 |
| Size Total | 310.47 M2 |
| Size Total Text | 310.47 M2 |
Rooms
| Level | Type | Length | Width | Dimensions |
|---|---|---|---|---|
| Basement | Family Room | Measurements not available | ||
| Basement | Bedroom 4 | Measurements not available | ||
| Main Level | Living Room | Measurements not available | ||
| Main Level | Dining Room | Measurements not available | ||
| Main Level | Kitchen | Measurements not available | ||
| Upper Level | Primary Bedroom | Measurements not available | ||
| Upper Level | Bedroom 2 | Measurements not available | ||
| Upper Level | Bedroom 3 | Measurements not available |
https://www.realtor.ca/real-estate/28140844/12205-17-av-sw-edmonton-rutherford-edmonton
Contact Us
Contact us for more information

David Nam
Associate
(780) 481-1144
www.linkedin.com/in/david-nam-3384b1231/
www.instagram.com/invites/contact/?i=umavtaofj0re&utm_content=60r22o
youtube.com/channel/UCG3nRk-D97tEvoE2kOM2C
201-5607 199 St Nw
Edmonton, Alberta T6M 0M8
(780) 481-2950
(780) 481-1144






























































