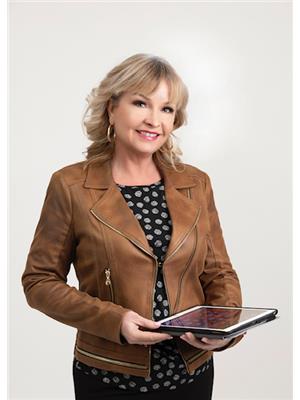1221 Ainslie Wy Sw Edmonton, Alberta T6W 0H7
$599,000
Tucked on a quiet street yet steps away from the Currents of Windermere, parks, and schools, this stylish home impresses inside and out! New door, durable Hardie board and stone add curb appeal, while the open-to-above foyer and front flex room create a welcoming vibe. Hardwood flows to a sunlit Great Room with views of the south-facing yard. The elegant kitchen features granite counters, tall cabinets, stainless appliances, corner pantry, and an island with breakfast bar. Enjoy meals in the spacious dinette or step out to the private deck with firepit, shed, and trees for privacy. Upstairs offers new carpet and underlay and a bright Loft Bonus Room. You will enjoy the roomy Primary Suite with full ensuite and walk-in closet. There's two more bedrooms, and a 4pc bath to complete this level. The A/C for hot days, large windows, upgraded HWT, light fixtures, and dishwasher, plus a main floor mudroom with laundry and finished garage complete the package. Move-in ready and walkable—this one has it all! (id:46923)
Property Details
| MLS® Number | E4451589 |
| Property Type | Single Family |
| Neigbourhood | Ambleside |
| Amenities Near By | Playground, Public Transit, Schools, Shopping |
| Features | Treed, Exterior Walls- 2x6" |
| Parking Space Total | 5 |
| Structure | Deck, Fire Pit, Porch |
Building
| Bathroom Total | 3 |
| Bedrooms Total | 3 |
| Amenities | Vinyl Windows |
| Appliances | Dishwasher, Dryer, Garage Door Opener Remote(s), Garage Door Opener, Hood Fan, Microwave, Refrigerator, Storage Shed, Stove, Central Vacuum, Washer, Window Coverings |
| Basement Development | Unfinished |
| Basement Type | Full (unfinished) |
| Constructed Date | 2010 |
| Construction Style Attachment | Detached |
| Cooling Type | Central Air Conditioning |
| Fireplace Fuel | Gas |
| Fireplace Present | Yes |
| Fireplace Type | Corner |
| Half Bath Total | 1 |
| Heating Type | Forced Air |
| Stories Total | 2 |
| Size Interior | 2,025 Ft2 |
| Type | House |
Parking
| Attached Garage |
Land
| Acreage | No |
| Fence Type | Fence |
| Land Amenities | Playground, Public Transit, Schools, Shopping |
| Size Irregular | 390.41 |
| Size Total | 390.41 M2 |
| Size Total Text | 390.41 M2 |
Rooms
| Level | Type | Length | Width | Dimensions |
|---|---|---|---|---|
| Main Level | Living Room | 4.19 m | 4.42 m | 4.19 m x 4.42 m |
| Main Level | Dining Room | 3.38 m | 3.05 m | 3.38 m x 3.05 m |
| Main Level | Kitchen | 2.77 m | 3.73 m | 2.77 m x 3.73 m |
| Main Level | Family Room | 5.49 m | 5.49 m | 5.49 m x 5.49 m |
| Main Level | Laundry Room | 1.78 m | 3.23 m | 1.78 m x 3.23 m |
| Upper Level | Den | 3.43 m | 2.92 m | 3.43 m x 2.92 m |
| Upper Level | Primary Bedroom | 4.85 m | 4.45 m | 4.85 m x 4.45 m |
| Upper Level | Bedroom 2 | 3.35 m | 3.38 m | 3.35 m x 3.38 m |
| Upper Level | Bedroom 3 | 3.28 m | 3.02 m | 3.28 m x 3.02 m |
https://www.realtor.ca/real-estate/28701480/1221-ainslie-wy-sw-edmonton-ambleside
Contact Us
Contact us for more information

Cheryl L. Kurek
Associate
www.cherylkurek.com/
twitter.com/ckurek
www.facebook.com/cherylkurekrealtor/?ref=aymt_homepage_panel
www.linkedin.com/in/cheryl-kurek-1934184/
510- 800 Broadmoor Blvd
Sherwood Park, Alberta T8A 4Y6
(780) 449-2800
(780) 449-3499



















































