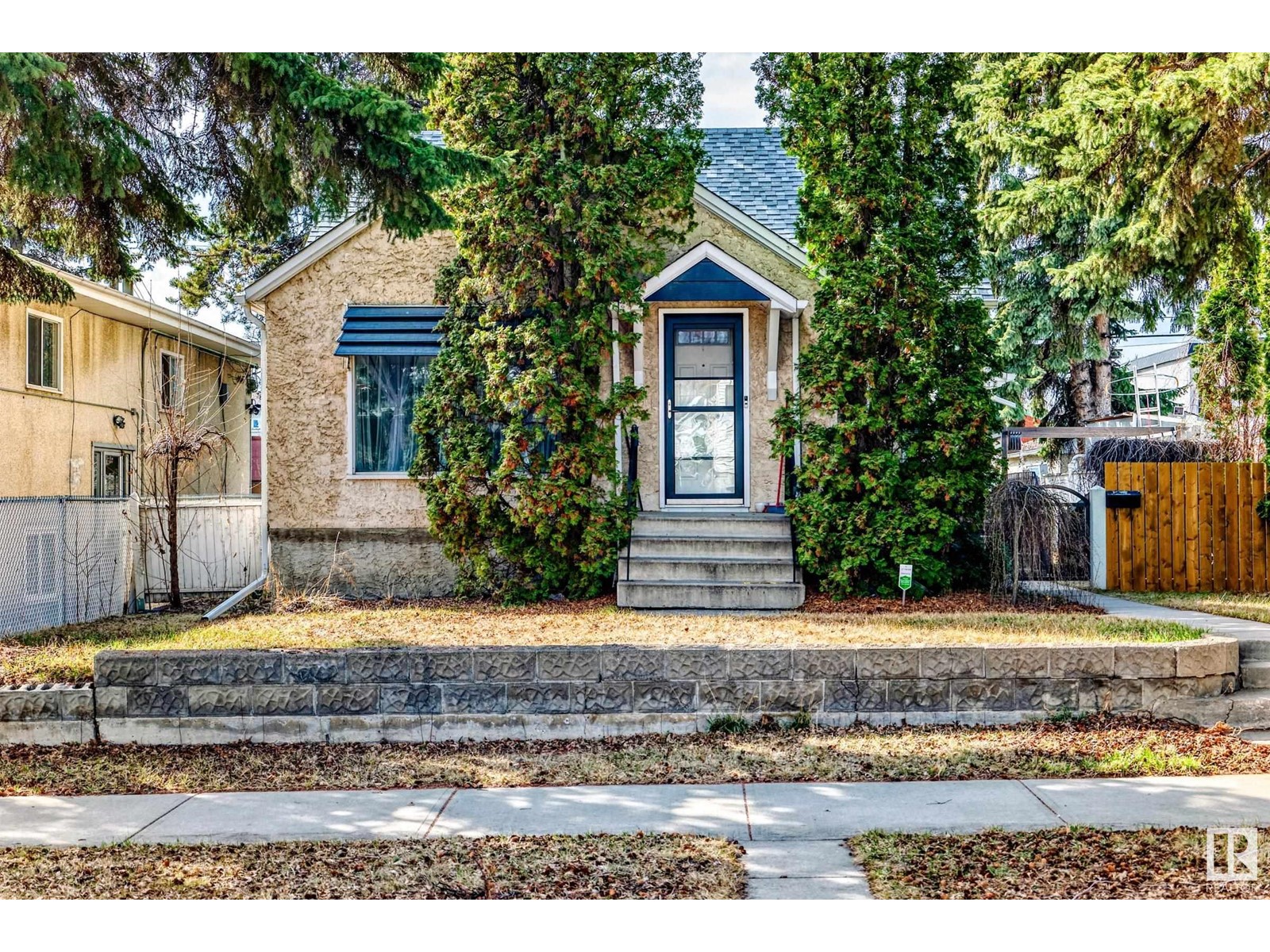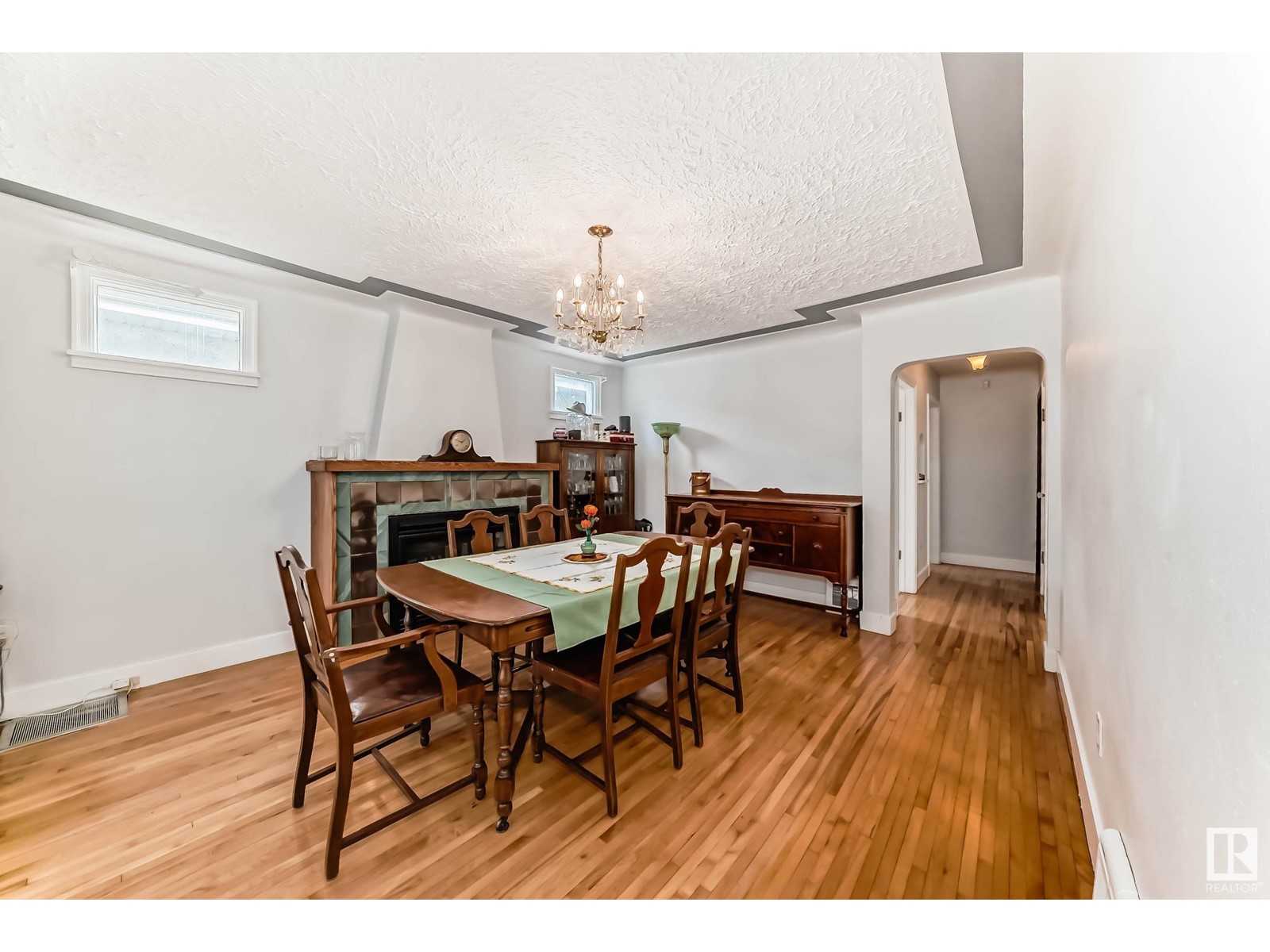12212 96 St Nw Edmonton, Alberta T5G 1W3
$299,900
Charming character home just minutes from downtown! This inviting, move in ready 853 sq.ft. bungalow features 2+1 bedrooms with a full basement, oversized double garage, and a large, west facing, fully fenced yard. The main floor is bright with lots of natural light - beautiful morning sun in the front rooms - offering two bedrooms with spacious closets and a renovated bathroom. The kitchen is spacious with a large island and a new induction stove top. Living room is currently set up as a dining space but has versatility to fit your needs. The gas fireplace will make the space cozy, no matter how you choose to use it. Hardwood floors flow through the living room, hallway, and bedrooms. The lower level includes a third bedroom with a walk-in closet, a large family room, storage/laundry room, and a toilet with space to add a full second bathroom. Centrally located near downtown, NAIT, transit, schools, and shopping. Quick possession available. Perfect for your family or as an investment! Welcome Home! (id:46923)
Property Details
| MLS® Number | E4431535 |
| Property Type | Single Family |
| Neigbourhood | Delton |
| Amenities Near By | Public Transit, Shopping |
| Features | Lane, No Animal Home, No Smoking Home |
| Structure | Patio(s) |
Building
| Bathroom Total | 2 |
| Bedrooms Total | 3 |
| Appliances | Dishwasher, Dryer, Microwave Range Hood Combo, Oven - Built-in, Refrigerator, Washer |
| Architectural Style | Raised Bungalow |
| Basement Development | Finished |
| Basement Type | Full (finished) |
| Constructed Date | 1948 |
| Construction Style Attachment | Detached |
| Fireplace Fuel | Gas |
| Fireplace Present | Yes |
| Fireplace Type | Unknown |
| Half Bath Total | 1 |
| Heating Type | Forced Air |
| Stories Total | 1 |
| Size Interior | 853 Ft2 |
| Type | House |
Parking
| Detached Garage | |
| Oversize |
Land
| Acreage | No |
| Fence Type | Fence |
| Land Amenities | Public Transit, Shopping |
| Size Irregular | 522.11 |
| Size Total | 522.11 M2 |
| Size Total Text | 522.11 M2 |
Rooms
| Level | Type | Length | Width | Dimensions |
|---|---|---|---|---|
| Basement | Family Room | 5.07 m | 7.42 m | 5.07 m x 7.42 m |
| Basement | Bedroom 3 | 3.58 m | 3.1 m | 3.58 m x 3.1 m |
| Main Level | Living Room | 4.44 m | 3.87 m | 4.44 m x 3.87 m |
| Main Level | Kitchen | 4.1 m | 3.73 m | 4.1 m x 3.73 m |
| Main Level | Primary Bedroom | 3.27 m | 3.72 m | 3.27 m x 3.72 m |
| Main Level | Bedroom 2 | 3.36 m | 2.74 m | 3.36 m x 2.74 m |
https://www.realtor.ca/real-estate/28184380/12212-96-st-nw-edmonton-delton
Contact Us
Contact us for more information
Jennifer L. Prosser
Associate
www.jennprosserrealtor.ca/
www.facebook.com/jennprosserrealtor
www.instagram.com/jennprosserrealtor
101-37 Athabascan Ave
Sherwood Park, Alberta T8A 4H3
(780) 464-7700
www.maxwelldevonshirerealty.com/








































