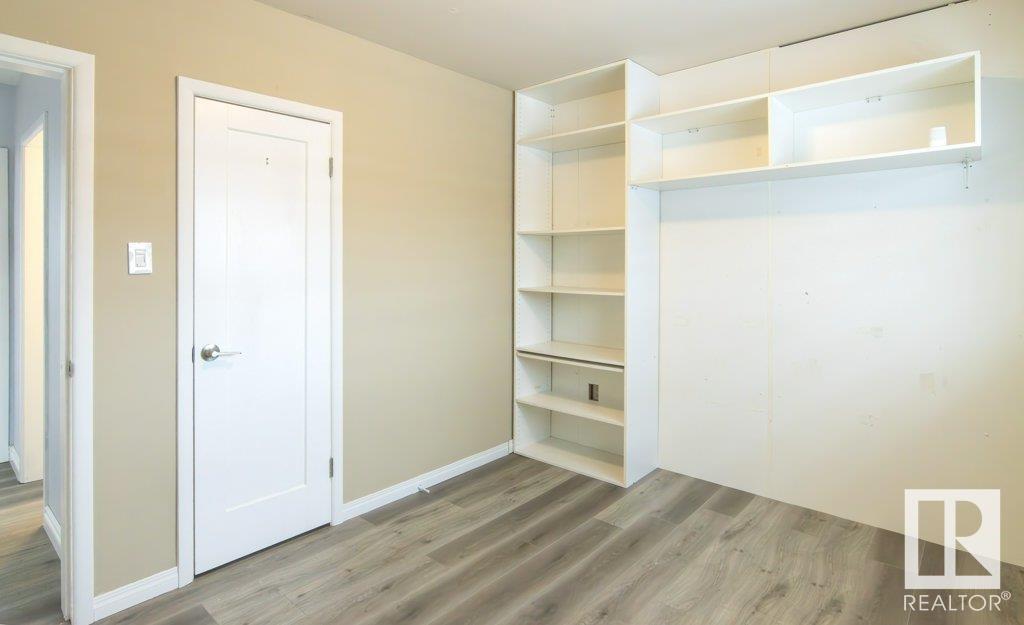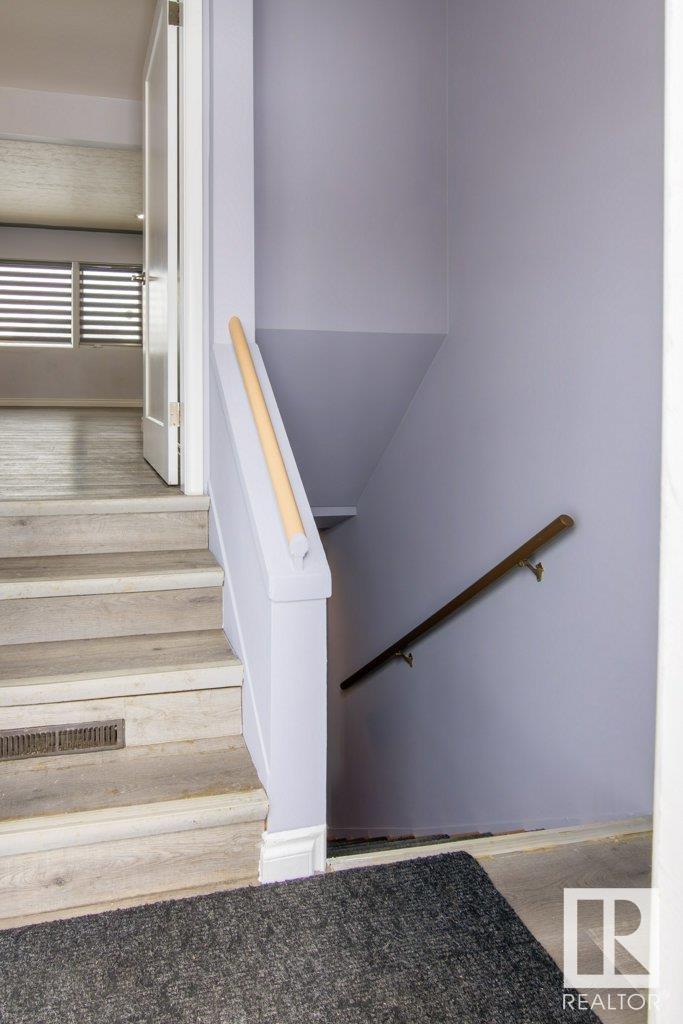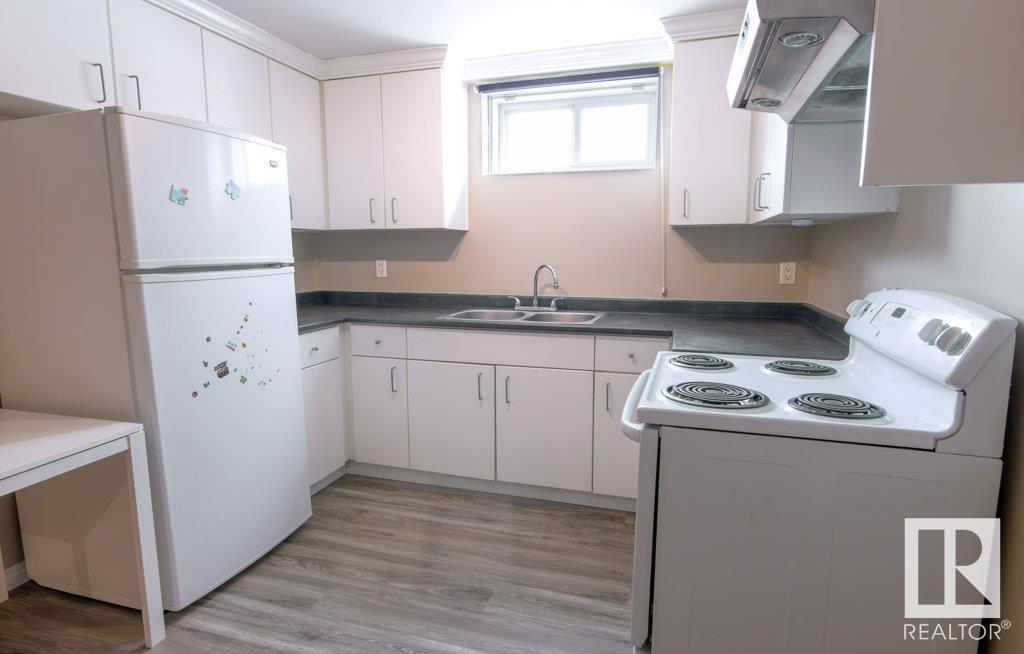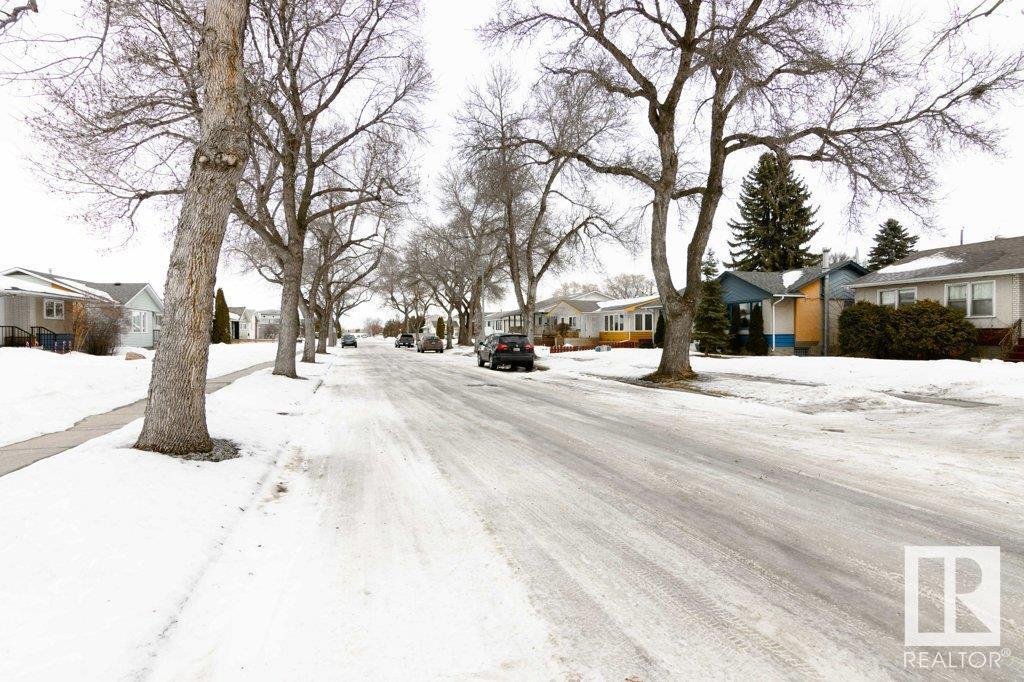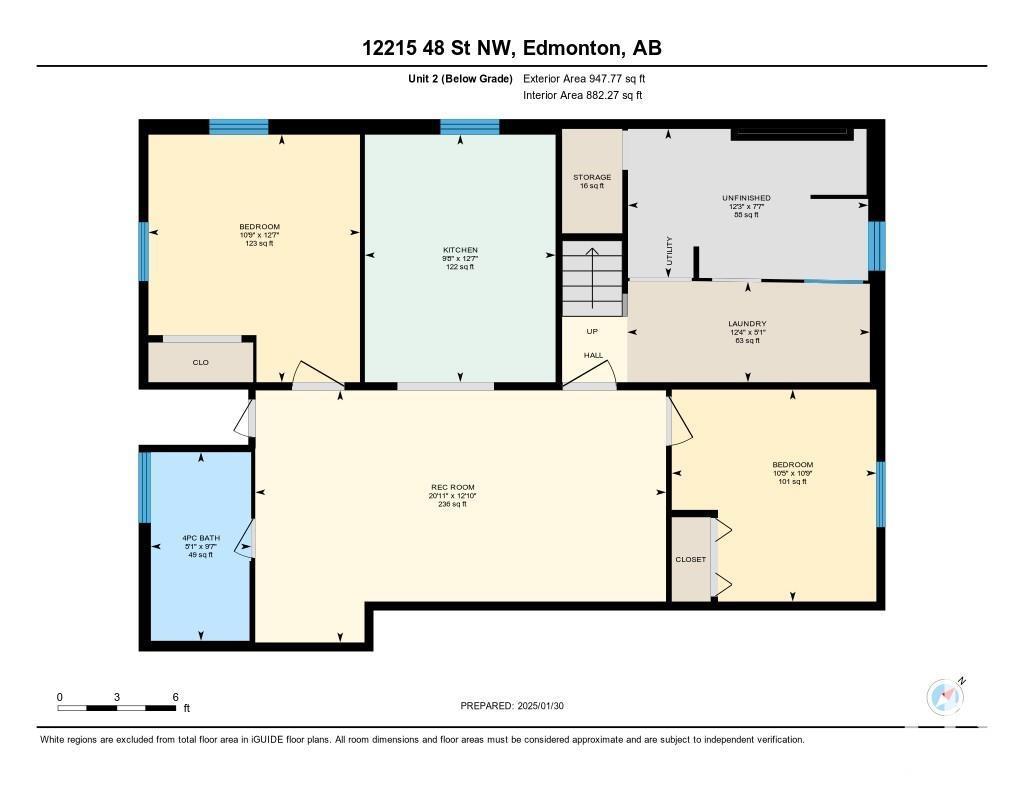12215 48 St Nw Edmonton, Alberta T5W 2Z3
$417,000
FULLY RENOVATED BUNGALOW! This spacious bungalow with SEPARATE ENTRANCE sits on a large lot on a quiet tree lined street in Bergman. Featuring loads of upgrades including newer windows, furnace, 100 amp service, quartz countertops, flooring & a fabulous open design floor plan. The bright kitchen has contemporary white cabinetry, s/s appliances, elegant subway tile backsplash & a large peninsular island with breakfast bar open to the sunny living room with a large west facing picture window. The 3 bedrooms have ample closet space, plenty of built-in shelving & completed with a modern 5 pce bath, duel sinks & custom tile. The FULLY FINISHED BASEMENT has a separate entrance providing lots of future possibilities! There are 2 bedrooms, new bath, family room, 2ND KITCHEN, laundry & extra storage. The attractive exterior has great curb appeal, fenced yard, detached garage & loads of parking (including R.V) With easy access to downtown & close to major shopping & schools – the location is ideal! WELCOME HOME! (id:46923)
Property Details
| MLS® Number | E4419814 |
| Property Type | Single Family |
| Neigbourhood | Bergman |
| Amenities Near By | Public Transit, Schools, Shopping |
| Features | See Remarks |
| Parking Space Total | 4 |
Building
| Bathroom Total | 2 |
| Bedrooms Total | 5 |
| Amenities | Vinyl Windows |
| Appliances | Dryer, Hood Fan, Washer, Refrigerator, Two Stoves |
| Architectural Style | Bungalow |
| Basement Development | Finished |
| Basement Type | Full (finished) |
| Constructed Date | 1959 |
| Construction Style Attachment | Detached |
| Heating Type | Forced Air |
| Stories Total | 1 |
| Size Interior | 1,046 Ft2 |
| Type | House |
Parking
| Detached Garage |
Land
| Acreage | No |
| Land Amenities | Public Transit, Schools, Shopping |
| Size Irregular | 575.33 |
| Size Total | 575.33 M2 |
| Size Total Text | 575.33 M2 |
Rooms
| Level | Type | Length | Width | Dimensions |
|---|---|---|---|---|
| Basement | Bedroom 4 | 3.84 m | 2.96 m | 3.84 m x 2.96 m |
| Basement | Bedroom 5 | 3.29 m | 3.18 m | 3.29 m x 3.18 m |
| Basement | Second Kitchen | 3.84 m | 2.96 m | 3.84 m x 2.96 m |
| Basement | Laundry Room | 1.56 m | 3.77 m | 1.56 m x 3.77 m |
| Basement | Storage | 1.5 m | 1.5 m | 1.5 m x 1.5 m |
| Main Level | Living Room | 3.66 m | 5.82 m | 3.66 m x 5.82 m |
| Main Level | Dining Room | Measurements not available | ||
| Main Level | Kitchen | 3.87 m | 2.9 m | 3.87 m x 2.9 m |
| Main Level | Primary Bedroom | 3.09 m | 3.72 m | 3.09 m x 3.72 m |
| Main Level | Bedroom 2 | 2.79 m | 3.65 m | 2.79 m x 3.65 m |
| Main Level | Bedroom 3 | 2.8 m | 2.71 m | 2.8 m x 2.71 m |
https://www.realtor.ca/real-estate/27861707/12215-48-st-nw-edmonton-bergman
Contact Us
Contact us for more information

Abe M. Othman
Associate
(780) 406-8777
8104 160 Ave Nw
Edmonton, Alberta T5Z 3J8
(780) 406-4000
(780) 406-8777







