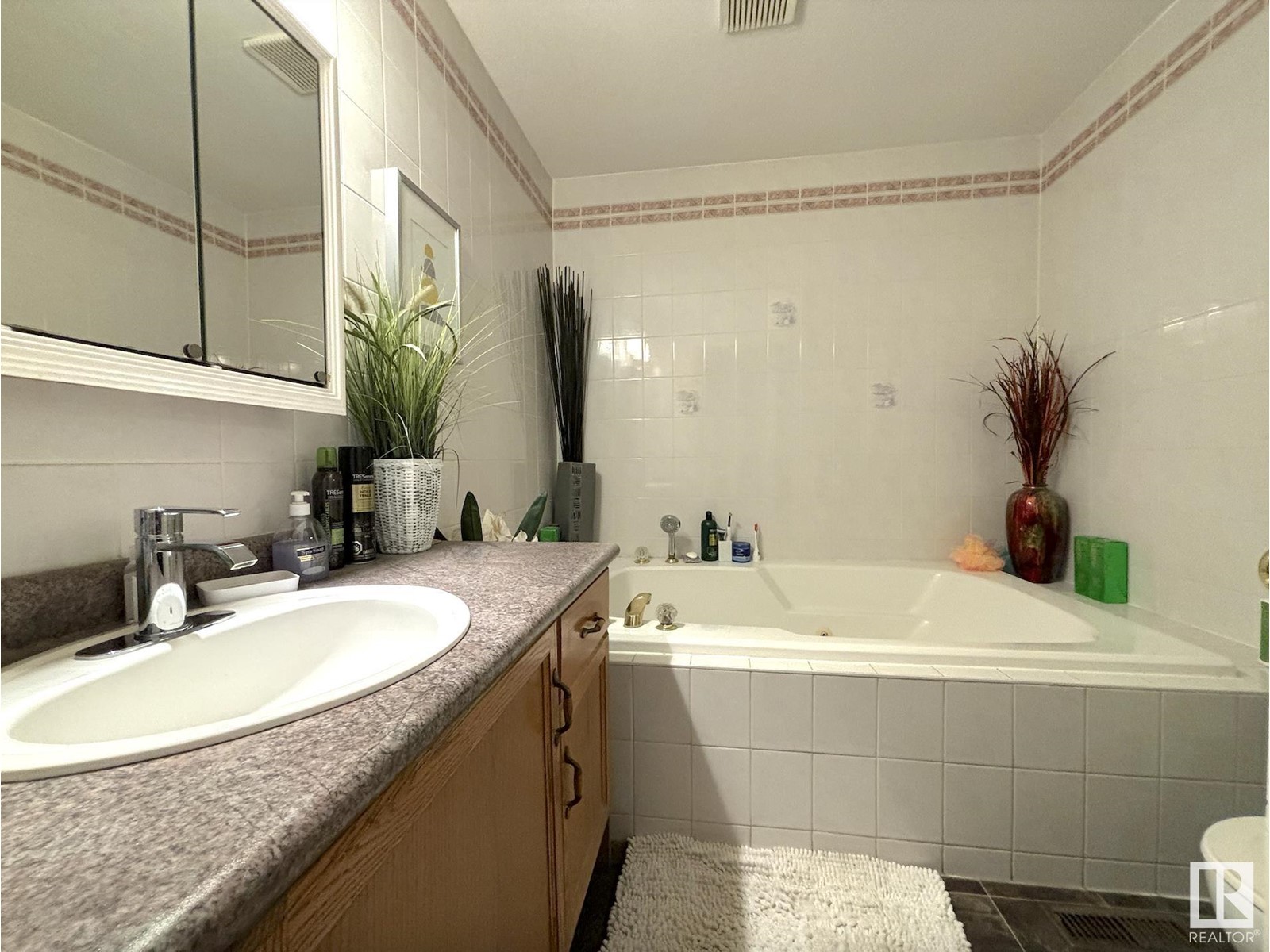12227 65 St Nw Edmonton, Alberta T5W 4M1
$360,000
Welcome to this phenomenal opportunity for first-time homebuyers and investors alike! This lovely bi-level is located at the end of a street and features a secondary kitchen in the basement! The main floor living room is spacious & bright - the perfect place to entertain friends or relax with family. Kitchen features natural woodgrain cabinetry and adjacent dining room provides access to good sized front deck. Primary bedroom with large closet and 3pce ensuite. Two additional bedrooms and another 3pce bathroom round of this level of the home. Basement is fully finished with kitchen/dining, recreation/living room, two more bedrooms, 4pce bathroom and laundry room! ADDITIONAL FEATURES: Double detached garage, excellent proximity to major arteries and more! *Property is being sold as-is, where-is with no warranties or representations* (id:46923)
Property Details
| MLS® Number | E4414593 |
| Property Type | Single Family |
| Neigbourhood | Montrose (Edmonton) |
| Features | See Remarks, Flat Site |
| Structure | Deck |
Building
| Bathroom Total | 3 |
| Bedrooms Total | 5 |
| Architectural Style | Bi-level |
| Basement Development | Finished |
| Basement Type | Full (finished) |
| Constructed Date | 1993 |
| Construction Style Attachment | Detached |
| Heating Type | Forced Air |
| Size Interior | 1,237 Ft2 |
| Type | House |
Parking
| Detached Garage |
Land
| Acreage | No |
| Size Irregular | 507.61 |
| Size Total | 507.61 M2 |
| Size Total Text | 507.61 M2 |
Rooms
| Level | Type | Length | Width | Dimensions |
|---|---|---|---|---|
| Basement | Bedroom 4 | 3.86 m | 2.83 m | 3.86 m x 2.83 m |
| Basement | Bedroom 5 | 4.65 m | 2.83 m | 4.65 m x 2.83 m |
| Basement | Second Kitchen | 2.27 m | 2.13 m | 2.27 m x 2.13 m |
| Basement | Other | 3.59 m | 2.8 m | 3.59 m x 2.8 m |
| Basement | Recreation Room | 5.71 m | 3.28 m | 5.71 m x 3.28 m |
| Main Level | Living Room | 4 m | 3.89 m | 4 m x 3.89 m |
| Main Level | Dining Room | 2.94 m | 2.46 m | 2.94 m x 2.46 m |
| Main Level | Kitchen | 2.7 m | 2.59 m | 2.7 m x 2.59 m |
| Main Level | Primary Bedroom | 3.69 m | 3.6 m | 3.69 m x 3.6 m |
| Main Level | Bedroom 2 | 3.96 m | 2.84 m | 3.96 m x 2.84 m |
| Main Level | Bedroom 3 | 2.8 m | 2.68 m | 2.8 m x 2.68 m |
https://www.realtor.ca/real-estate/27682446/12227-65-st-nw-edmonton-montrose-edmonton
Contact Us
Contact us for more information

Geordie M. Morison
Associate
(780) 457-5240
www.yeglistings.com/
www.facebook.com/YEGListingscom-163679327170563/
10630 124 St Nw
Edmonton, Alberta T5N 1S3
(780) 478-5478
(780) 457-5240



















