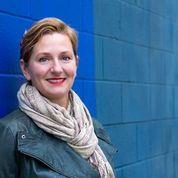12231 152a Av Nw Edmonton, Alberta T5X 1P9
$438,000
Welcome to this beautifully spacious 5-bedroom bi-level located in the heart of sought after Caernarvon. Sitting on a generous pie-shaped lot, this home offers exceptional space, flexibility & investment potential. Upstairs, you'll find a bright & open main floor featuring 3 spacious bedrooms; the primary includes a 2-piece ensuite. Complete with the 4pc main bathroom & well-appointed kitchen with plenty of cabinetry and natural light. The inviting living & dining areas create the perfect setting for entertaining or relaxing with family. Downstairs, the fully finished basement offers 2 additional bedrooms, second full kitchen, large living area, & 2nd 4pc bathroom; with separate entrance at the back door the lower level is perfect for multigenerational living or a roomate. Step outside to a huge backyard, offering endless possibilities with the patio, firepit and huge Double Garage for storage or workshop! A new High School is being built within walking distance to better serve families! (id:46923)
Property Details
| MLS® Number | E4443511 |
| Property Type | Single Family |
| Neigbourhood | Caernarvon |
| Amenities Near By | Schools, Shopping |
| Features | Private Setting, No Back Lane, No Animal Home, No Smoking Home |
| Parking Space Total | 5 |
| Structure | Fire Pit, Patio(s) |
Building
| Bathroom Total | 3 |
| Bedrooms Total | 5 |
| Appliances | Dryer, Hood Fan, Refrigerator, Washer, Two Stoves, Dishwasher |
| Architectural Style | Bi-level |
| Basement Development | Finished |
| Basement Type | Full (finished) |
| Constructed Date | 1976 |
| Construction Style Attachment | Detached |
| Fire Protection | Smoke Detectors |
| Fireplace Fuel | Wood |
| Fireplace Present | Yes |
| Fireplace Type | Unknown |
| Half Bath Total | 1 |
| Heating Type | Forced Air |
| Size Interior | 1,262 Ft2 |
| Type | House |
Parking
| Detached Garage | |
| Parking Pad |
Land
| Acreage | No |
| Land Amenities | Schools, Shopping |
| Size Irregular | 839.28 |
| Size Total | 839.28 M2 |
| Size Total Text | 839.28 M2 |
Rooms
| Level | Type | Length | Width | Dimensions |
|---|---|---|---|---|
| Basement | Family Room | 18' x 17'8 | ||
| Basement | Bedroom 4 | 11'1 x 12'10 | ||
| Basement | Bedroom 5 | 10'8 x 14'7 | ||
| Basement | Second Kitchen | 13' x 13' | ||
| Main Level | Living Room | 18'8 x 13'11 | ||
| Main Level | Dining Room | 9' x 8' | ||
| Main Level | Kitchen | 12'7 x 14'11 | ||
| Main Level | Primary Bedroom | 11'4 x 13' | ||
| Main Level | Bedroom 2 | 11'3 x 10'5 | ||
| Main Level | Bedroom 3 | 8' x 11'6 |
https://www.realtor.ca/real-estate/28500780/12231-152a-av-nw-edmonton-caernarvon
Contact Us
Contact us for more information

Kirsten Krol
Associate
www.krolrealestate.com/
www.instagram.com/krolrealestate
425-450 Ordze Rd
Sherwood Park, Alberta T8B 0C5
(780) 570-9650

























































