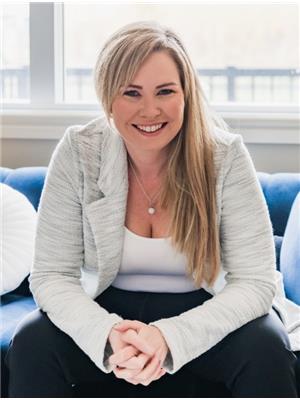12244 135 St Nw Edmonton, Alberta T5L 1X1
$450,000
Turn Key and Immaculate in Dovercourt. Tree lined streets, Parks and Community centered in this amazing North Central Location. You'll love being greeted by the fresh and polished enterior, this gorgeous bungalow has been fully renovated on the inside and out! A warm foyer opens to the very spacious and abundantly bright living space with feature fireplace. A dedicated dining space leads to the modern and stylish kitchen- Extended quartz countertops & abundance of cabinets, newer stainless applianances, and tile backsplash. Vinyl plank throughout the main leads to the 3 generous bedrooms and fresh 4pc bathroom. The renovations continue to the lower level where an expanisve multi use recreation room awaits, a 4th bedroom with walk in closet, a large laundry room and fresh 3 pc bathroom complete the home. Brand New Vinyl fencing creates an outdoor living space for the magazines, covered gazebo, garden beds, storage shed and oversized single detached garage makes it the complete package. Welcome Home (id:46923)
Property Details
| MLS® Number | E4444604 |
| Property Type | Single Family |
| Neigbourhood | Dovercourt |
| Amenities Near By | Public Transit, Schools, Shopping |
| Features | Paved Lane, Lane, No Animal Home, No Smoking Home |
| Structure | Patio(s) |
Building
| Bathroom Total | 2 |
| Bedrooms Total | 4 |
| Appliances | Dishwasher, Dryer, Garage Door Opener Remote(s), Garage Door Opener, Hood Fan, Microwave Range Hood Combo, Refrigerator, Storage Shed, Stove, Window Coverings |
| Architectural Style | Bungalow |
| Basement Development | Finished |
| Basement Type | Full (finished) |
| Constructed Date | 1954 |
| Construction Style Attachment | Detached |
| Heating Type | Forced Air |
| Stories Total | 1 |
| Size Interior | 1,031 Ft2 |
| Type | House |
Parking
| Detached Garage |
Land
| Acreage | No |
| Fence Type | Fence |
| Land Amenities | Public Transit, Schools, Shopping |
| Size Irregular | 591.52 |
| Size Total | 591.52 M2 |
| Size Total Text | 591.52 M2 |
Rooms
| Level | Type | Length | Width | Dimensions |
|---|---|---|---|---|
| Lower Level | Family Room | Measurements not available | ||
| Lower Level | Bedroom 4 | Measurements not available | ||
| Main Level | Living Room | Measurements not available | ||
| Main Level | Dining Room | Measurements not available | ||
| Main Level | Kitchen | Measurements not available | ||
| Main Level | Primary Bedroom | Measurements not available | ||
| Main Level | Bedroom 2 | Measurements not available | ||
| Main Level | Bedroom 3 | Measurements not available |
https://www.realtor.ca/real-estate/28528504/12244-135-st-nw-edmonton-dovercourt
Contact Us
Contact us for more information

Nicole J. Cooper
Associate
(780) 431-5624
3018 Calgary Trail Nw
Edmonton, Alberta T6J 6V4
(780) 431-5600
(780) 431-5624






















































