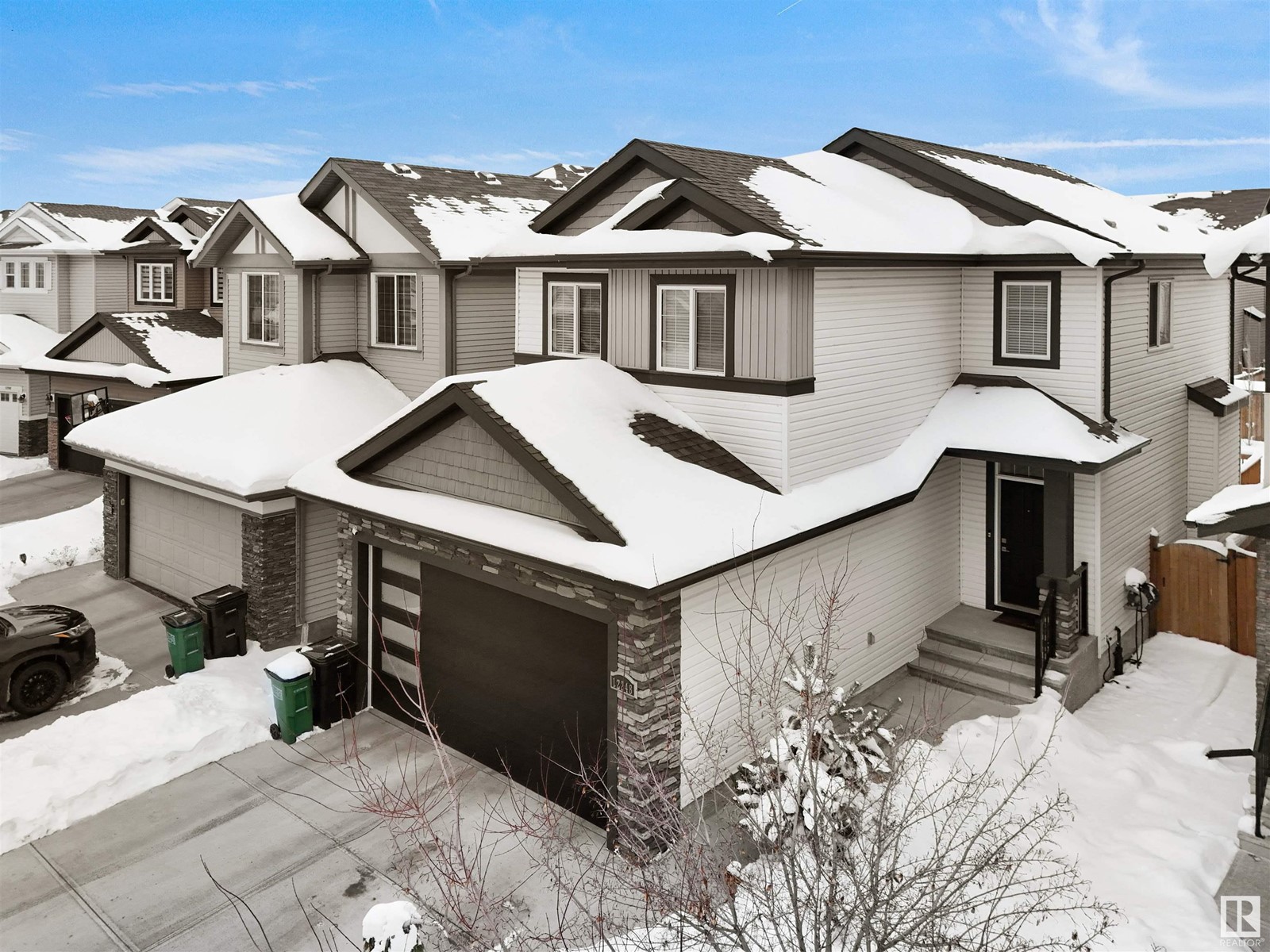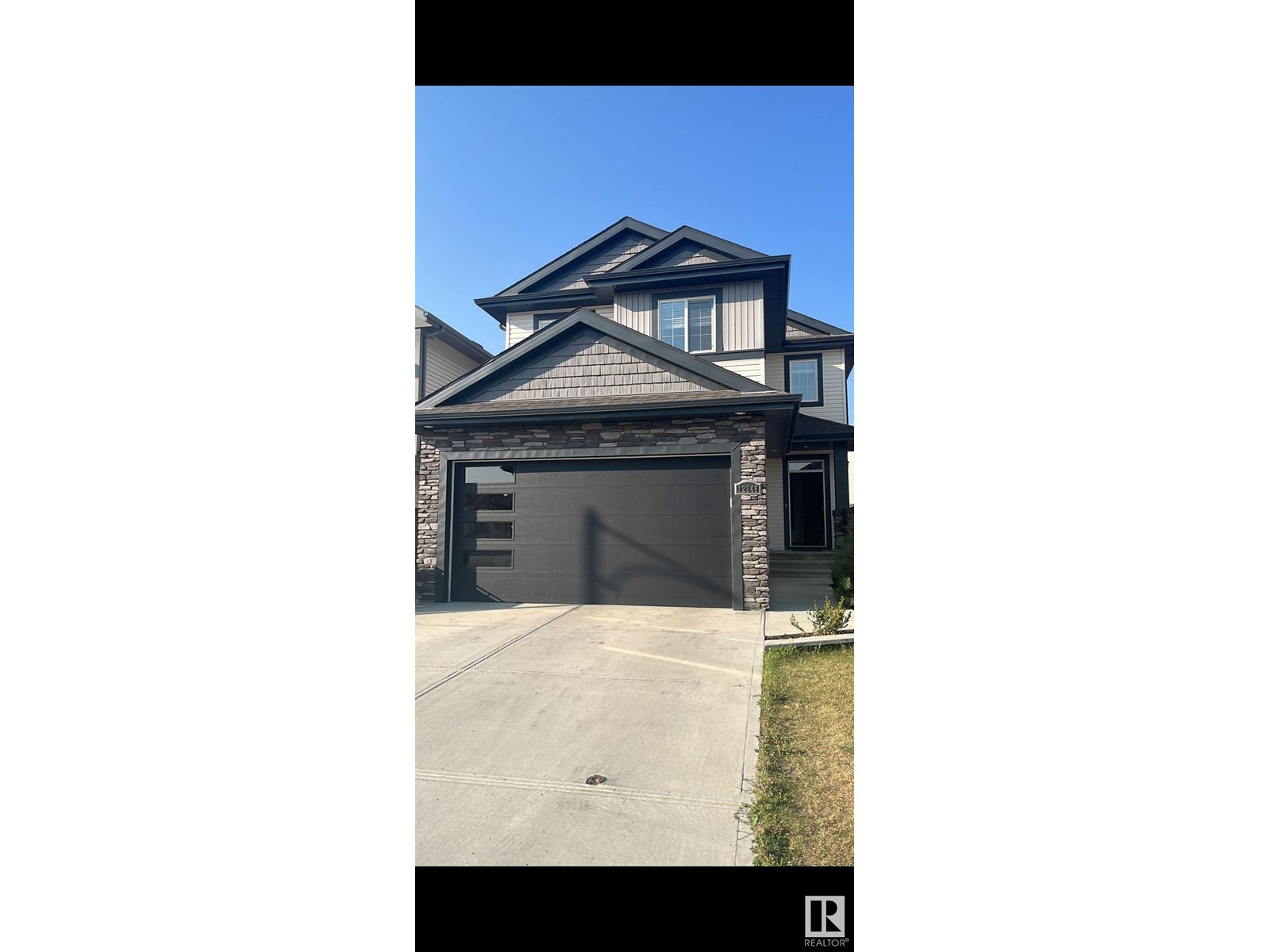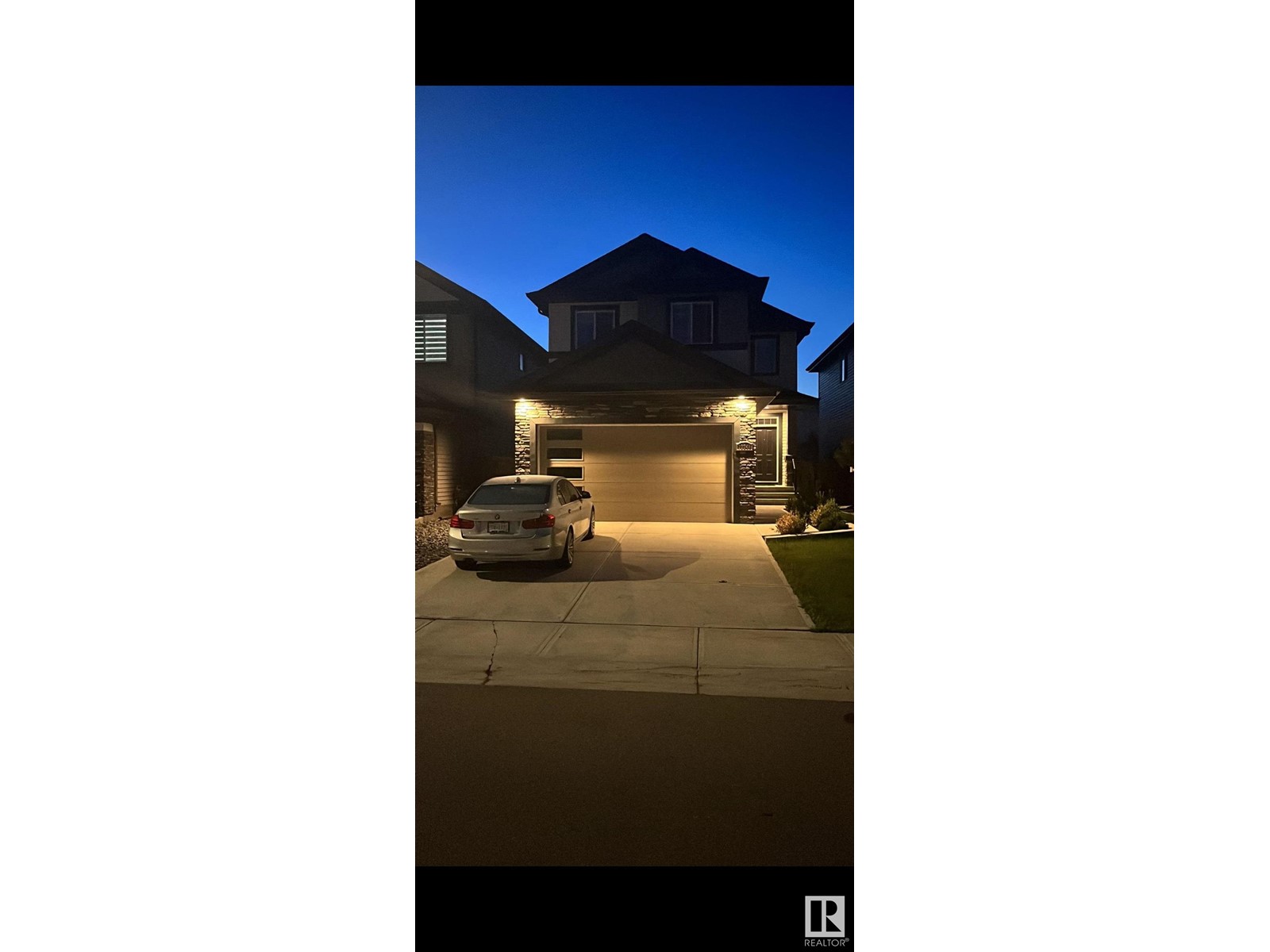12248 167b Av Nw Nw Edmonton, Alberta T5X 0G7
$595,000
Situated on a spacious lot, this beautifully designed executive home offers an open-concept layout with high-end finishes throughout. The main floor boasts a gas fireplace, a stunning kitchen with quartz countertops, extended custom cabinetry, stainless steel appliances, and a walk-through pantry for added convenience. A half-bath completes this level. Upstairs, you'll find a spacious bonus room, along with three generously sized bedrooms. The primary suite is a true retreat, featuring a luxurious 5-piece ensuite with a soaker tub, dual sinks, and a walk-in closet. The partially finished basement offers a fourth bedroom and endless possibilities for additional living space. Step outside to your beautifully landscaped, low-maintenance backyard, complete with a stone patio and fire pit—perfect for relaxing or entertaining! Ideally located close to schools and within walking distance to grocery stores, Walmart Supercentre, LA Fitness, restaurants, and the new Movati Club, this home has it all! (id:46923)
Property Details
| MLS® Number | E4428455 |
| Property Type | Single Family |
| Neigbourhood | Rapperswill |
| Amenities Near By | Shopping |
| Features | No Smoking Home |
| Structure | Fire Pit |
Building
| Bathroom Total | 3 |
| Bedrooms Total | 4 |
| Appliances | Dishwasher, Dryer, Garage Door Opener Remote(s), Garage Door Opener, Hood Fan, Refrigerator, Gas Stove(s), Washer, Window Coverings |
| Basement Development | Partially Finished |
| Basement Type | Full (partially Finished) |
| Constructed Date | 2017 |
| Construction Style Attachment | Detached |
| Cooling Type | Central Air Conditioning |
| Fireplace Fuel | Gas |
| Fireplace Present | Yes |
| Fireplace Type | Unknown |
| Half Bath Total | 1 |
| Heating Type | Forced Air |
| Stories Total | 2 |
| Size Interior | 1,937 Ft2 |
| Type | House |
Parking
| Attached Garage |
Land
| Acreage | No |
| Fence Type | Fence |
| Land Amenities | Shopping |
Rooms
| Level | Type | Length | Width | Dimensions |
|---|---|---|---|---|
| Basement | Bedroom 4 | Measurements not available | ||
| Main Level | Living Room | 14'6*16'7 | ||
| Main Level | Dining Room | 10'6 x 8'1 | ||
| Main Level | Kitchen | 10'6 x 12'1 | ||
| Upper Level | Primary Bedroom | 14'2 x 12' | ||
| Upper Level | Bedroom 2 | 10'8 x 10'6 | ||
| Upper Level | Bedroom 3 | 10'1 x 10'4 | ||
| Upper Level | Bonus Room | 18' x 13'10 |
https://www.realtor.ca/real-estate/28103910/12248-167b-av-nw-nw-edmonton-rapperswill
Contact Us
Contact us for more information
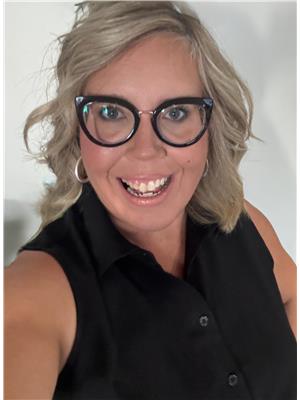
Lisa Haraba
Associate
www.linkedin.com/in/lisa-haraba/
www.instagram.com/lisa.haraba/
1400-10665 Jasper Ave Nw
Edmonton, Alberta T5J 3S9
(403) 262-7653
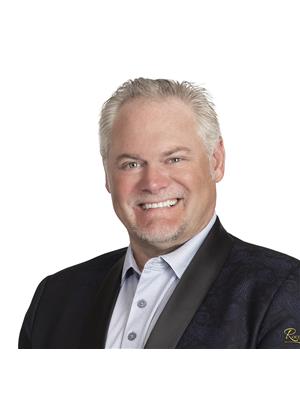
Troy Chabillon
Associate
www.facebook.com/troychabillonrealestate
www.linkedin.com/in/kevin-troy-chabillon-0a091133/
1400-10665 Jasper Ave Nw
Edmonton, Alberta T5J 3S9
(403) 262-7653


