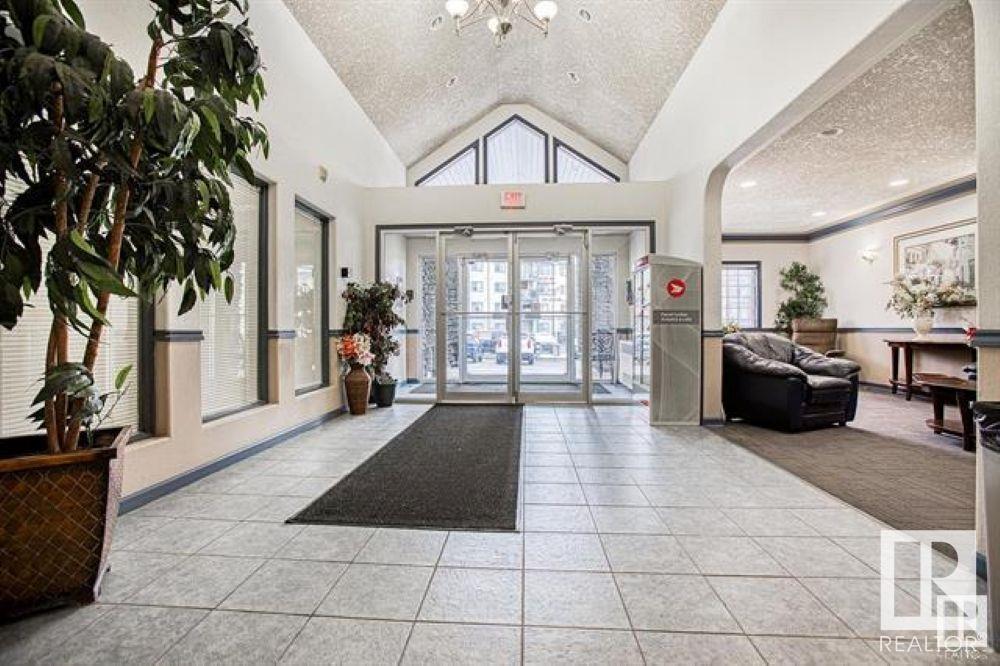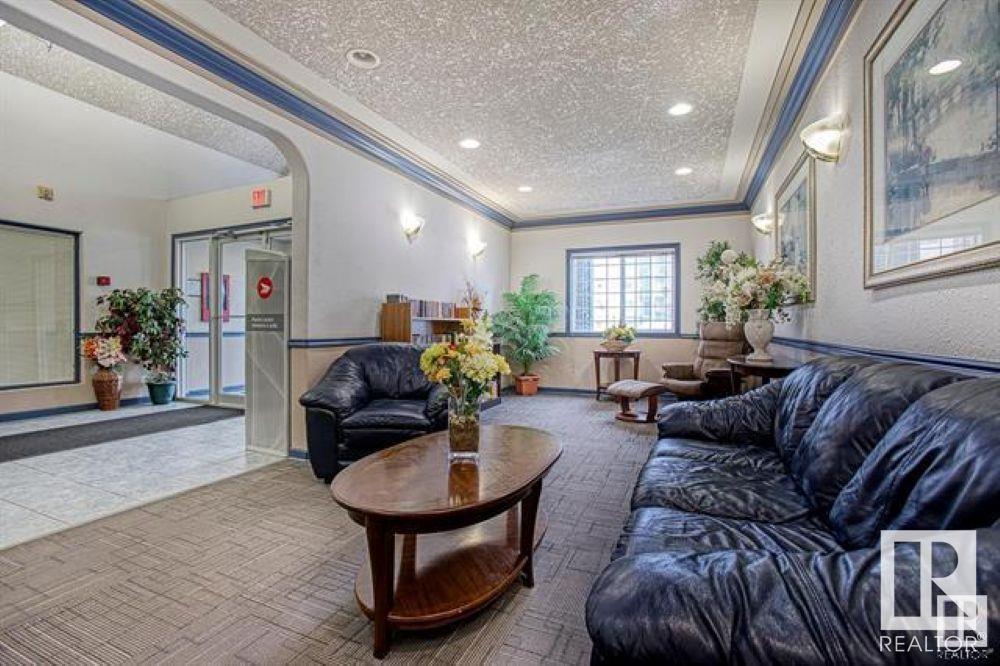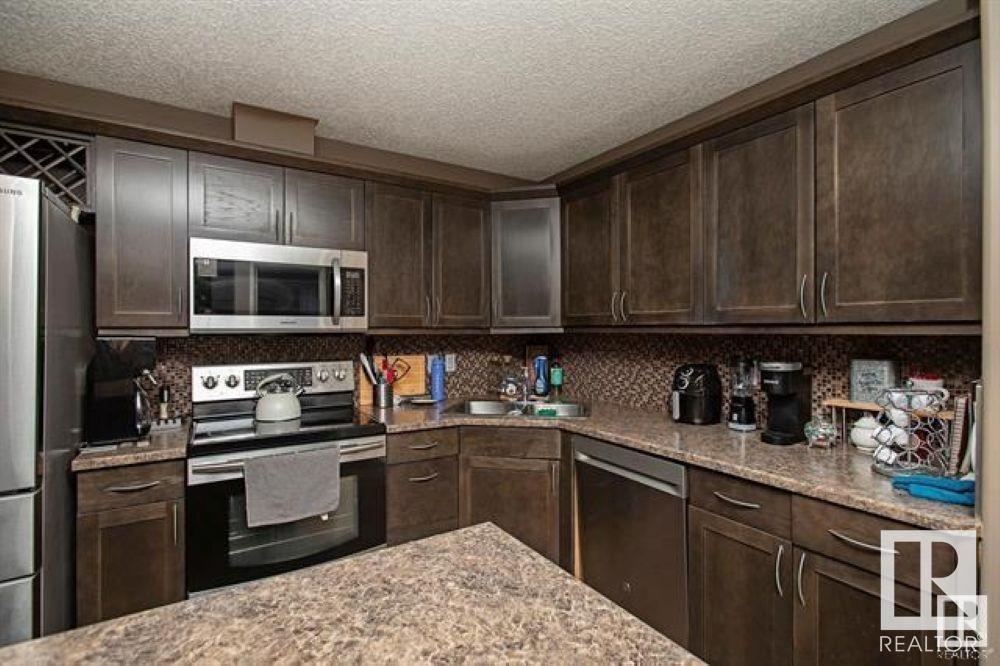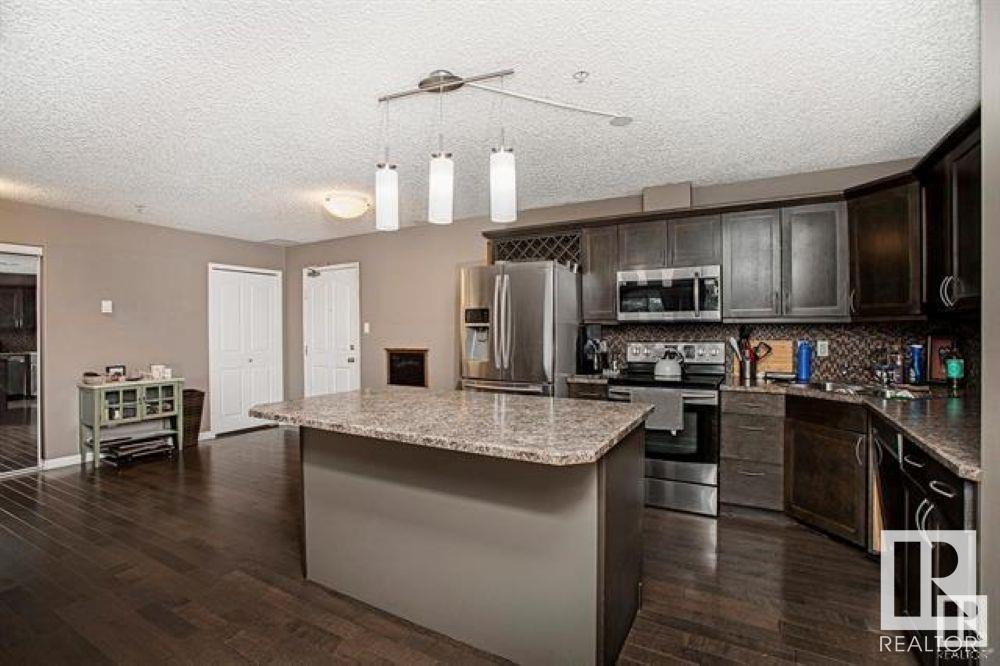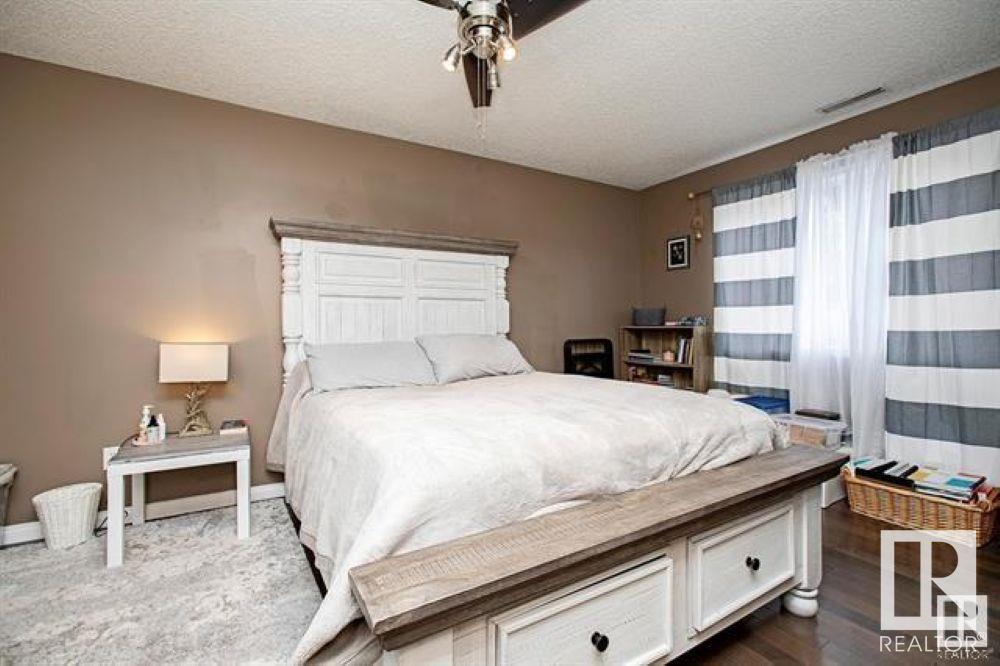#123 16303 95 St Nw Edmonton, Alberta T5Z 3V1
$224,900Maintenance, Exterior Maintenance, Heat, Insurance, Landscaping, Other, See Remarks, Property Management, Water
$554.75 Monthly
Maintenance, Exterior Maintenance, Heat, Insurance, Landscaping, Other, See Remarks, Property Management, Water
$554.75 MonthlyHere’s a One of a Kind 2 bedroom, 2 bathroom & 2 TITLED, Underground parking stalls with storage locker Condo unit in “Eaux Claire” North Edmonton. A 30 Second Walk to ALL amenities for Grocery, City Transit & Expansive Walking Trail System! This is an UPGRADED & Modernized Unit with REAL HARDWOOD Flooring found throughout most of the main floor. The Highlighted Kitchen to this unit has Upgraded S/S Appliances, A Large Kitchen Island, Mosaic Backsplash Tiles & Deep Cabinet Drawers. The living room is big & BRIGHT w/access to the West Facing COVERED PATIO, ideal for morning coffee. 2 bedrooms are separated by the main living space, perfect for PRIVACY. RELAX in the master bedroom w/ a walk through closet featuring CUSTOM closet shelving & a full ensuite washroom. Enjoy those Coming HOT Summer Days w/ in-suite A/C! Building Amenities include a gym, rec room w/pool table, library, visitor area & GUEST SUITE ($75/Night). Quiet Building offered at an Amazing Price! (id:46923)
Property Details
| MLS® Number | E4432242 |
| Property Type | Single Family |
| Neigbourhood | Eaux Claires |
| Amenities Near By | Playground, Public Transit, Schools, Shopping |
| Features | No Animal Home, No Smoking Home |
| Parking Space Total | 2 |
| Structure | Patio(s) |
Building
| Bathroom Total | 2 |
| Bedrooms Total | 2 |
| Amenities | Vinyl Windows |
| Appliances | Dishwasher, Dryer, Microwave, Refrigerator, Stove, Washer, Window Coverings |
| Basement Type | None |
| Constructed Date | 2002 |
| Cooling Type | Central Air Conditioning |
| Fire Protection | Smoke Detectors |
| Heating Type | Coil Fan |
| Size Interior | 1,029 Ft2 |
| Type | Apartment |
Parking
| Underground |
Land
| Acreage | No |
| Land Amenities | Playground, Public Transit, Schools, Shopping |
| Size Irregular | 79.87 |
| Size Total | 79.87 M2 |
| Size Total Text | 79.87 M2 |
Rooms
| Level | Type | Length | Width | Dimensions |
|---|---|---|---|---|
| Main Level | Living Room | 3.47 m | 3.41 m | 3.47 m x 3.41 m |
| Main Level | Dining Room | Measurements not available | ||
| Main Level | Kitchen | 3.15 m | 2.78 m | 3.15 m x 2.78 m |
| Main Level | Primary Bedroom | 4.98 m | 3.38 m | 4.98 m x 3.38 m |
| Main Level | Bedroom 2 | 3.41 m | 3.38 m | 3.41 m x 3.38 m |
| Main Level | Laundry Room | 2.19 m | 2.2 m | 2.19 m x 2.2 m |
https://www.realtor.ca/real-estate/28203973/123-16303-95-st-nw-edmonton-eaux-claires
Contact Us
Contact us for more information

Dustin Batuik
Associate
(780) 471-8058
dustinrealestate.com/
11155 65 St Nw
Edmonton, Alberta T5W 4K2
(780) 406-0099
(780) 471-8058
Rosanne Gevy
Associate
(780) 471-8058
11155 65 St Nw
Edmonton, Alberta T5W 4K2
(780) 406-0099
(780) 471-8058


