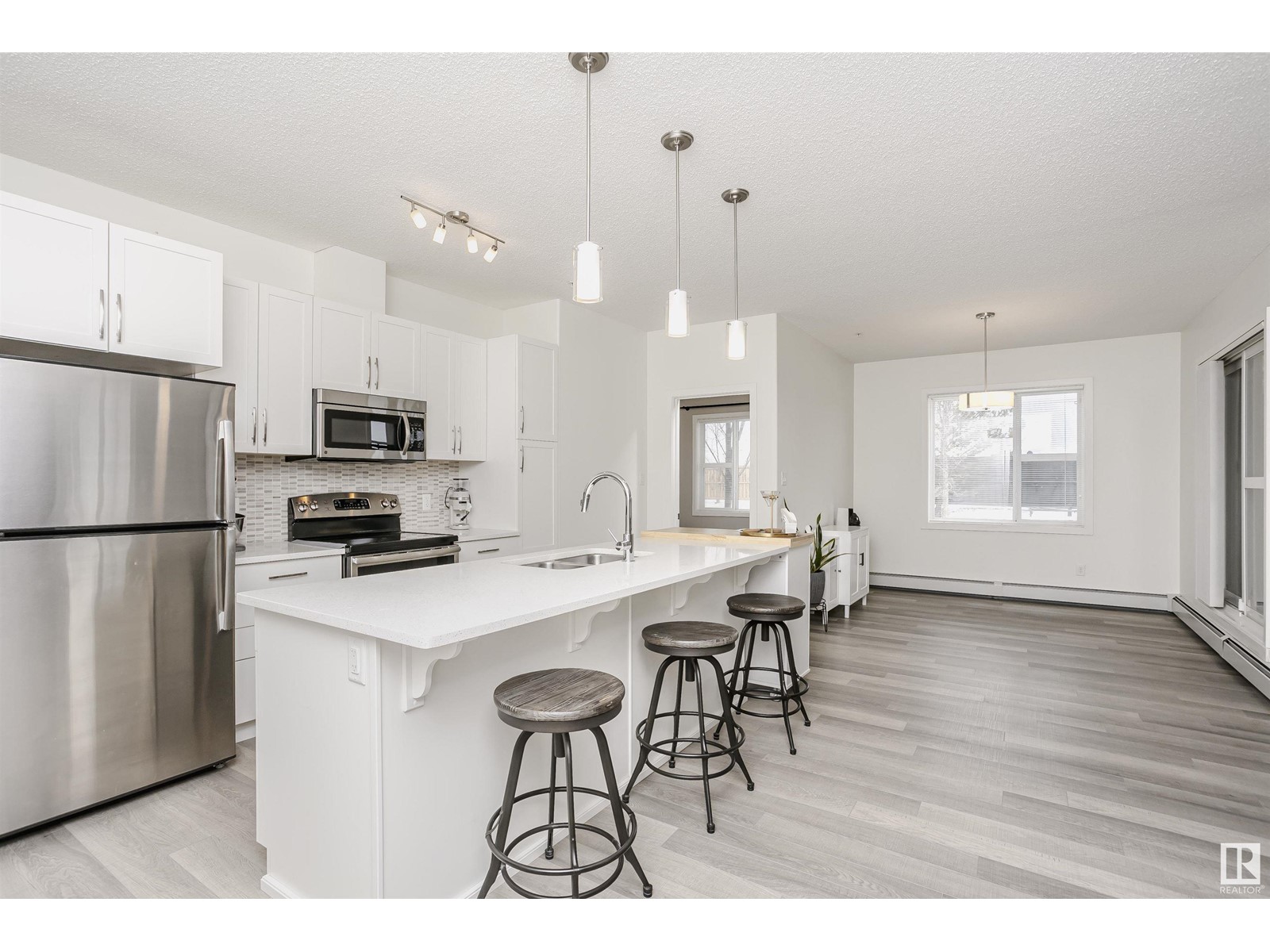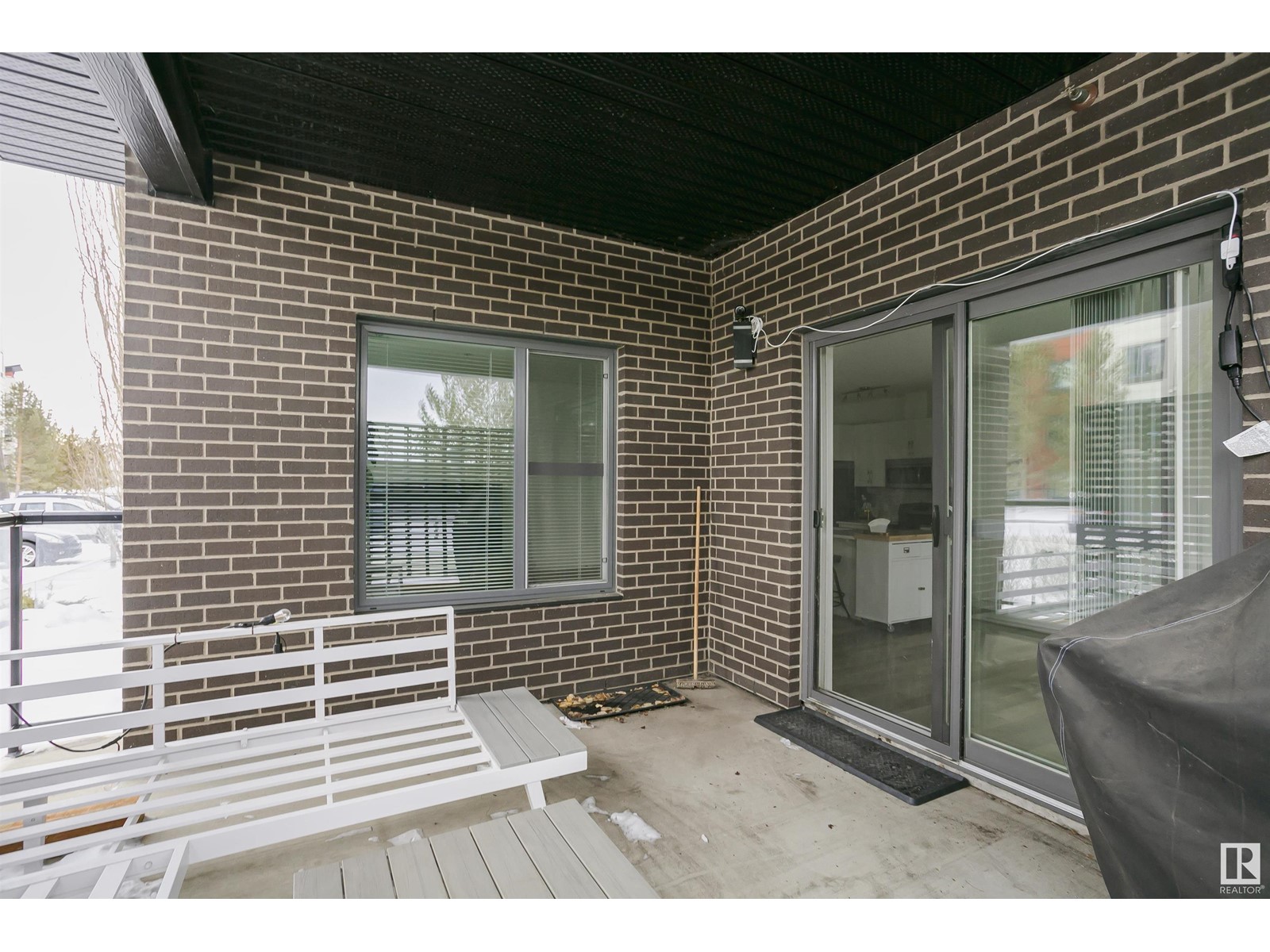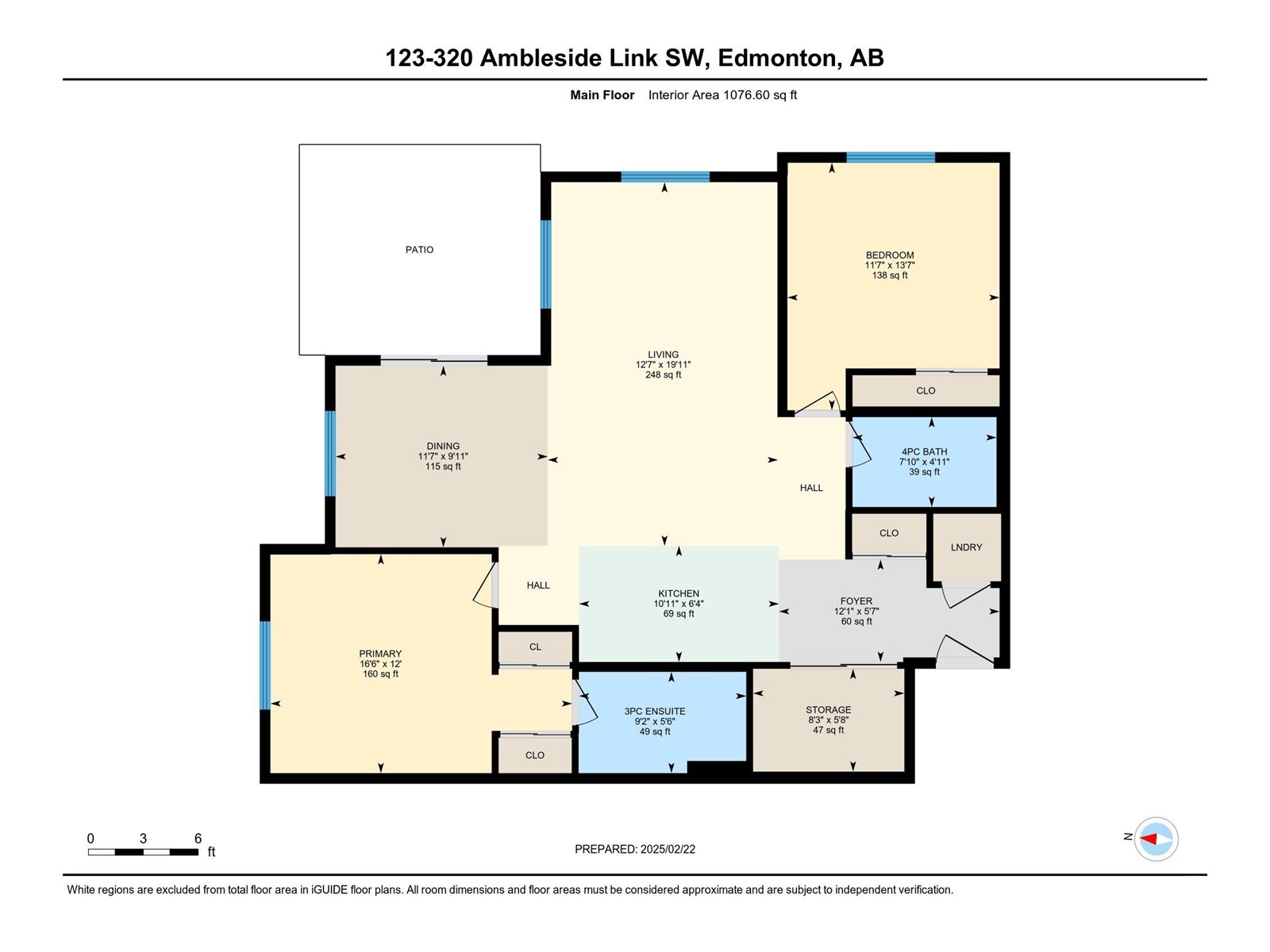#123 320 Ambleside Link Li Sw Edmonton, Alberta T6W 2Z9
$299,900Maintenance, Exterior Maintenance, Heat, Insurance, Common Area Maintenance, Landscaping, Other, See Remarks, Property Management, Water
$615.34 Monthly
Maintenance, Exterior Maintenance, Heat, Insurance, Common Area Maintenance, Landscaping, Other, See Remarks, Property Management, Water
$615.34 MonthlyHIGH-END executive corner unit in a SHOW HOME condition at L'ATTITUDE STUDIOS in community of Ambleside. This spacious 1,076.60 sq. ft., 2 bdrm, 2 full baths + den, perfect for a home office. 2 titled parking stalls (1 underground w/ storage, 1 surface). 9' ceilings, kitchen w/ S.S appliances, quartz counters & huge island. The open layout maximizes space between the LR, DR & kitchen. Large primary bedroom w/ walk-through closet & 3pc ensuite. For added privacy, the second bdrm is located across the LR & has nearby 4pc bath. Unit also includes stackable washer & dryer. Enjoy sunny mornings on your large private patio w/ plenty of space for dining set and BBQ. New vinyl plank flooring throughout the unit, and ceramic tiles in the baths. The original owner has kept this unit in meticulous condition. The complex features an exercise room, guest suite & social/rec room. Located close to Windermere shopping center, easy access to Anthony Henday, schools and public transportation. Move-in ready! (id:46923)
Property Details
| MLS® Number | E4422603 |
| Property Type | Single Family |
| Neigbourhood | Ambleside |
| Amenities Near By | Airport, Playground, Public Transit, Schools, Shopping |
| Features | Flat Site, No Animal Home, No Smoking Home |
| Structure | Deck |
Building
| Bathroom Total | 2 |
| Bedrooms Total | 2 |
| Appliances | Dishwasher, Dryer, Microwave Range Hood Combo, Refrigerator, Stove, Washer, Window Coverings |
| Basement Development | Other, See Remarks |
| Basement Type | None (other, See Remarks) |
| Constructed Date | 2014 |
| Fire Protection | Smoke Detectors |
| Heating Type | Baseboard Heaters, Hot Water Radiator Heat |
| Size Interior | 1,077 Ft2 |
| Type | Apartment |
Parking
| Underground |
Land
| Acreage | No |
| Land Amenities | Airport, Playground, Public Transit, Schools, Shopping |
| Size Irregular | 93.2 |
| Size Total | 93.2 M2 |
| Size Total Text | 93.2 M2 |
Rooms
| Level | Type | Length | Width | Dimensions |
|---|---|---|---|---|
| Main Level | Living Room | 3.84 m | 6.06 m | 3.84 m x 6.06 m |
| Main Level | Dining Room | 3.54 m | 3.03 m | 3.54 m x 3.03 m |
| Main Level | Kitchen | 3.33 m | 1.94 m | 3.33 m x 1.94 m |
| Main Level | Den | 2.52 m | 1.72 m | 2.52 m x 1.72 m |
| Main Level | Primary Bedroom | 5.03 m | 3.65 m | 5.03 m x 3.65 m |
| Main Level | Bedroom 2 | 3.54 m | 4.13 m | 3.54 m x 4.13 m |
https://www.realtor.ca/real-estate/27943480/123-320-ambleside-link-li-sw-edmonton-ambleside
Contact Us
Contact us for more information

Anna Trojanowicz
Associate
(780) 436-9902
www.annatrojanowicz.com/
312 Saddleback Rd
Edmonton, Alberta T6J 4R7
(780) 434-4700
(780) 436-9902
























































