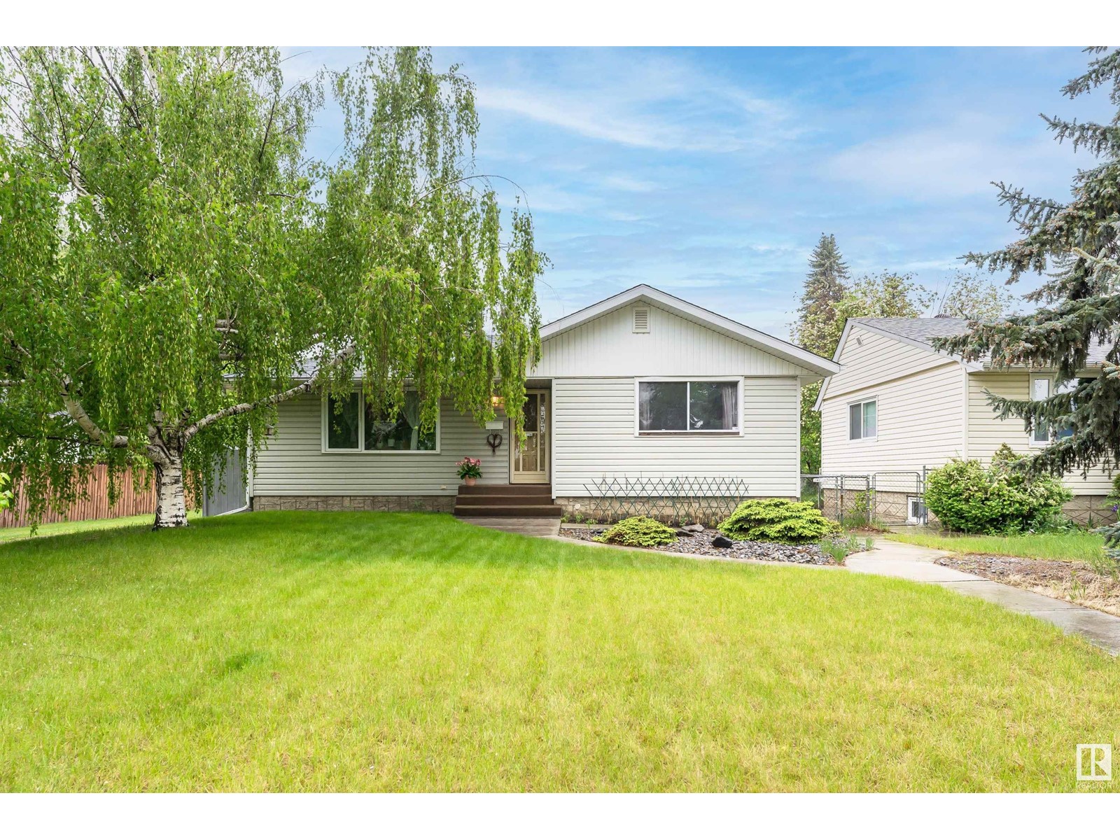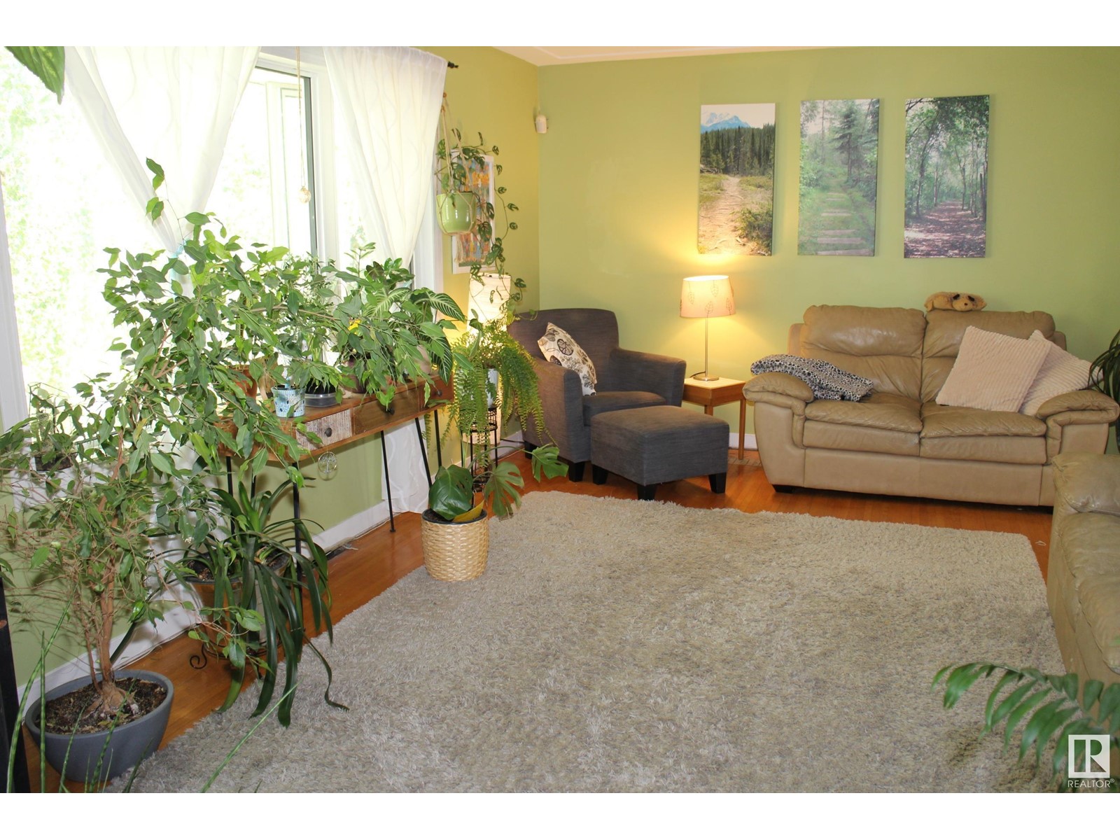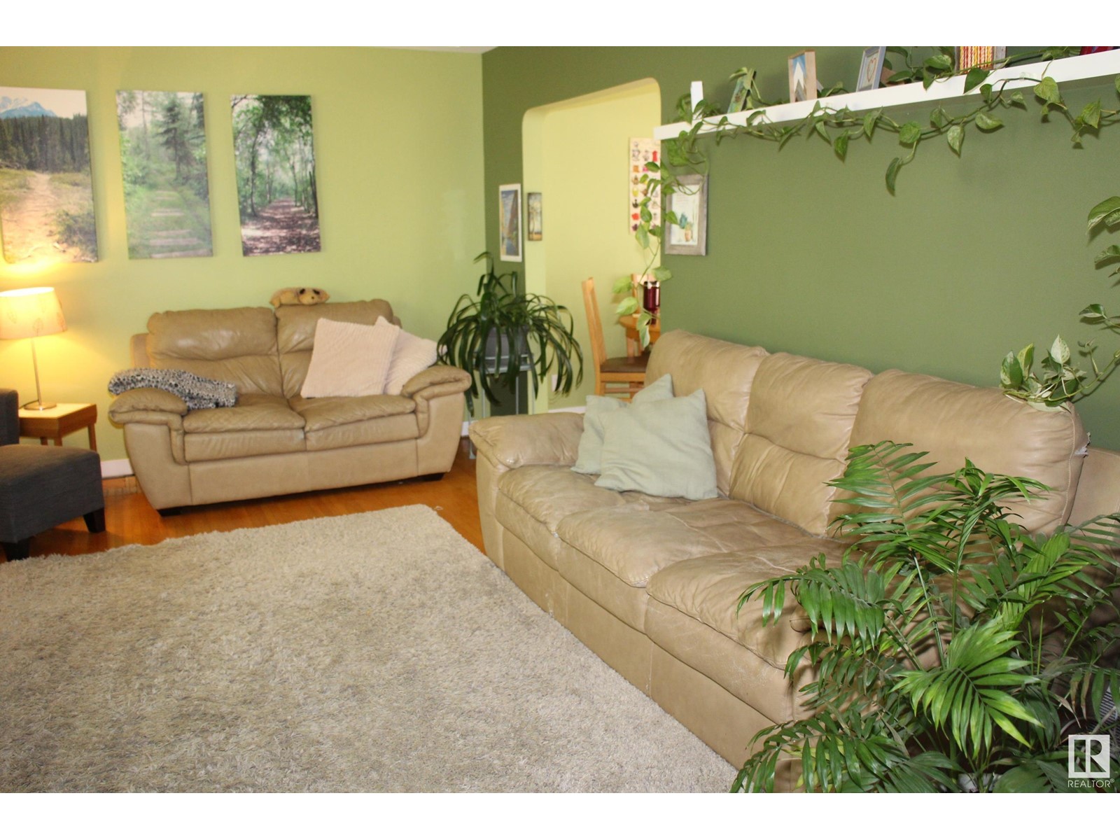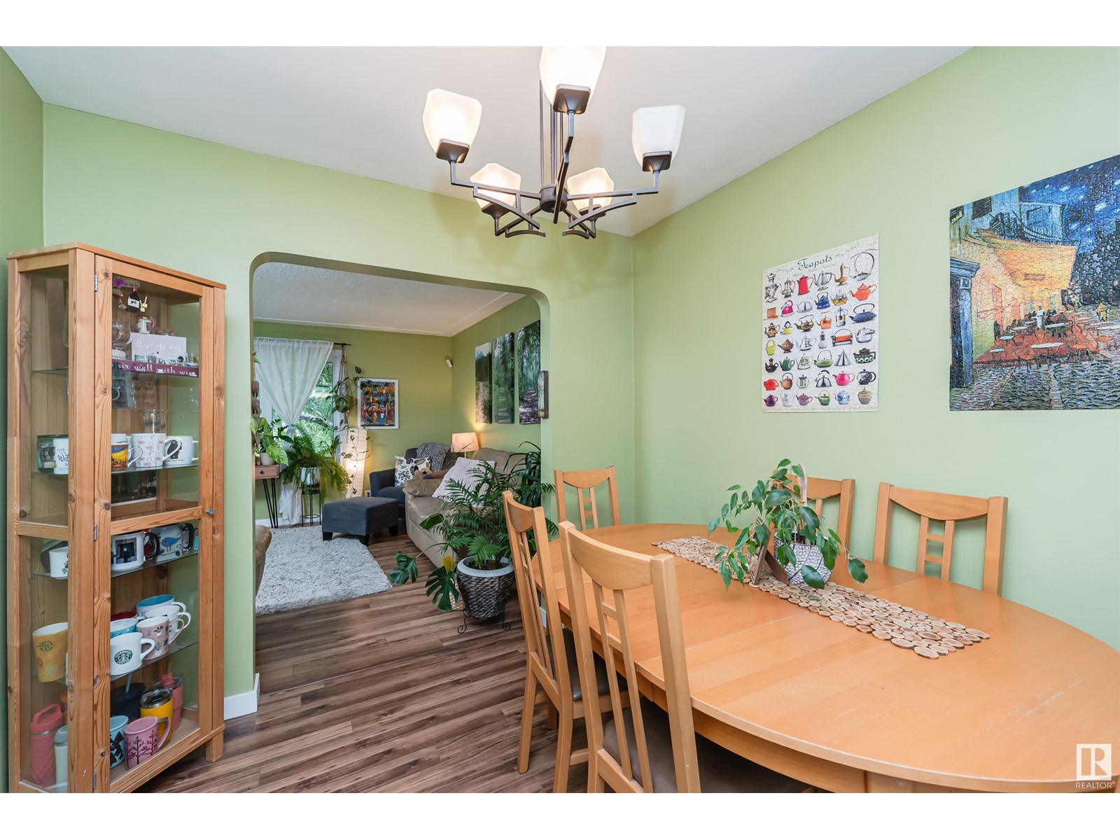12304 140 St Nw Edmonton, Alberta T5L 2C8
$375,000
Welcome to lovely bungalow living in Dovercourt! Step inside to an open main floor that feels like home. The tiled entry welcomes you into a spacious living room with a picture window offering a delightful park view. The dinette features sliding glass doors that lead to a covered back deck, perfect for enjoying your morning coffee. The galley kitchen has a window over the sink, provides a view of the backyard. Small pantry for your essentials. This home offers two bedrooms on the main floor, accompanied by a four-piece bathroom. The back door opens directly to the basement, an excellent opportunity for a separate entrance. The large basement bedroom comes with ample closet space. Three-piece bathroom combined with the laundry area. The utility room has addtl storage, & fourth bdrm & small rec rm here. The yard is generously sized, with a pathway on the side, adding to the outdoor appeal. The garage is a substantial 23'8x21'5 with a new roof in 2023. RV Parking (id:46923)
Property Details
| MLS® Number | E4405329 |
| Property Type | Single Family |
| Neigbourhood | Dovercourt |
| AmenitiesNearBy | Playground, Schools |
| Features | Lane |
| ParkingSpaceTotal | 4 |
| Structure | Deck |
Building
| BathroomTotal | 2 |
| BedroomsTotal | 4 |
| Appliances | Dishwasher, Dryer, Garage Door Opener Remote(s), Garage Door Opener, Refrigerator, Stove, Washer, Window Coverings |
| ArchitecturalStyle | Bungalow |
| BasementDevelopment | Finished |
| BasementType | Full (finished) |
| ConstructedDate | 1954 |
| ConstructionStyleAttachment | Detached |
| HeatingType | Forced Air |
| StoriesTotal | 1 |
| SizeInterior | 935.5991 Sqft |
| Type | House |
Parking
| Detached Garage |
Land
| Acreage | No |
| FenceType | Fence |
| LandAmenities | Playground, Schools |
Rooms
| Level | Type | Length | Width | Dimensions |
|---|---|---|---|---|
| Basement | Family Room | 5.31 m | 2.52 m | 5.31 m x 2.52 m |
| Basement | Bedroom 3 | 3.71 m | 4.42 m | 3.71 m x 4.42 m |
| Basement | Bedroom 4 | 3.1 m | 3.71 m | 3.1 m x 3.71 m |
| Basement | Laundry Room | Measurements not available | ||
| Main Level | Living Room | 3.87 m | 5.34 m | 3.87 m x 5.34 m |
| Main Level | Dining Room | 2.76 m | 2.76 m | 2.76 m x 2.76 m |
| Main Level | Kitchen | 2.76 m | 2.65 m | 2.76 m x 2.65 m |
| Main Level | Primary Bedroom | 3.21 m | 3.87 m | 3.21 m x 3.87 m |
| Main Level | Bedroom 2 | 2.53 m | 3.58 m | 2.53 m x 3.58 m |
https://www.realtor.ca/real-estate/27381332/12304-140-st-nw-edmonton-dovercourt
Interested?
Contact us for more information
Karen Duggan
Associate
5009 50 St
Beaumont, Alberta T4X 1J9
Lori K. Duggan
Associate
5009 50 St
Beaumont, Alberta T4X 1J9

































































