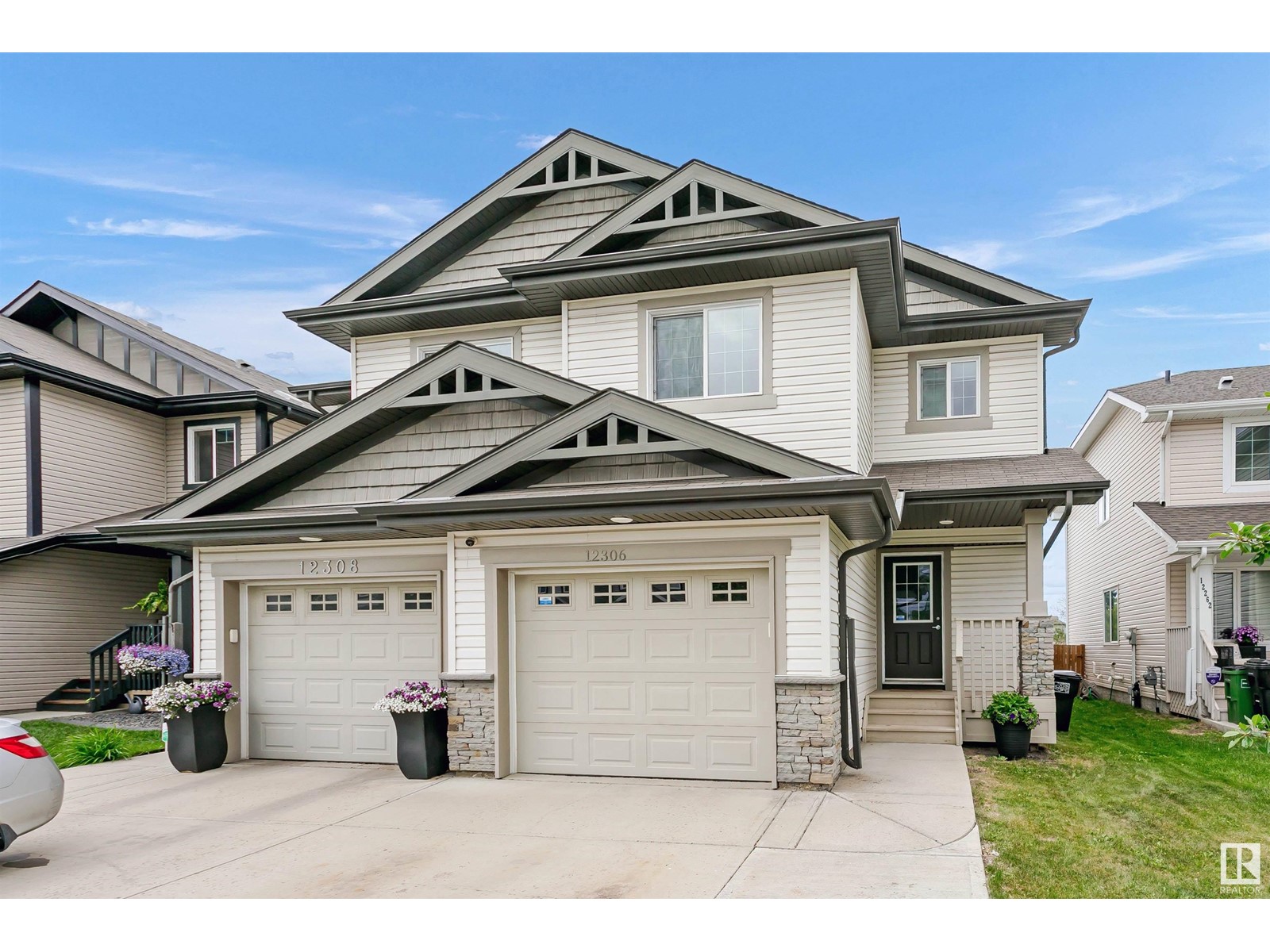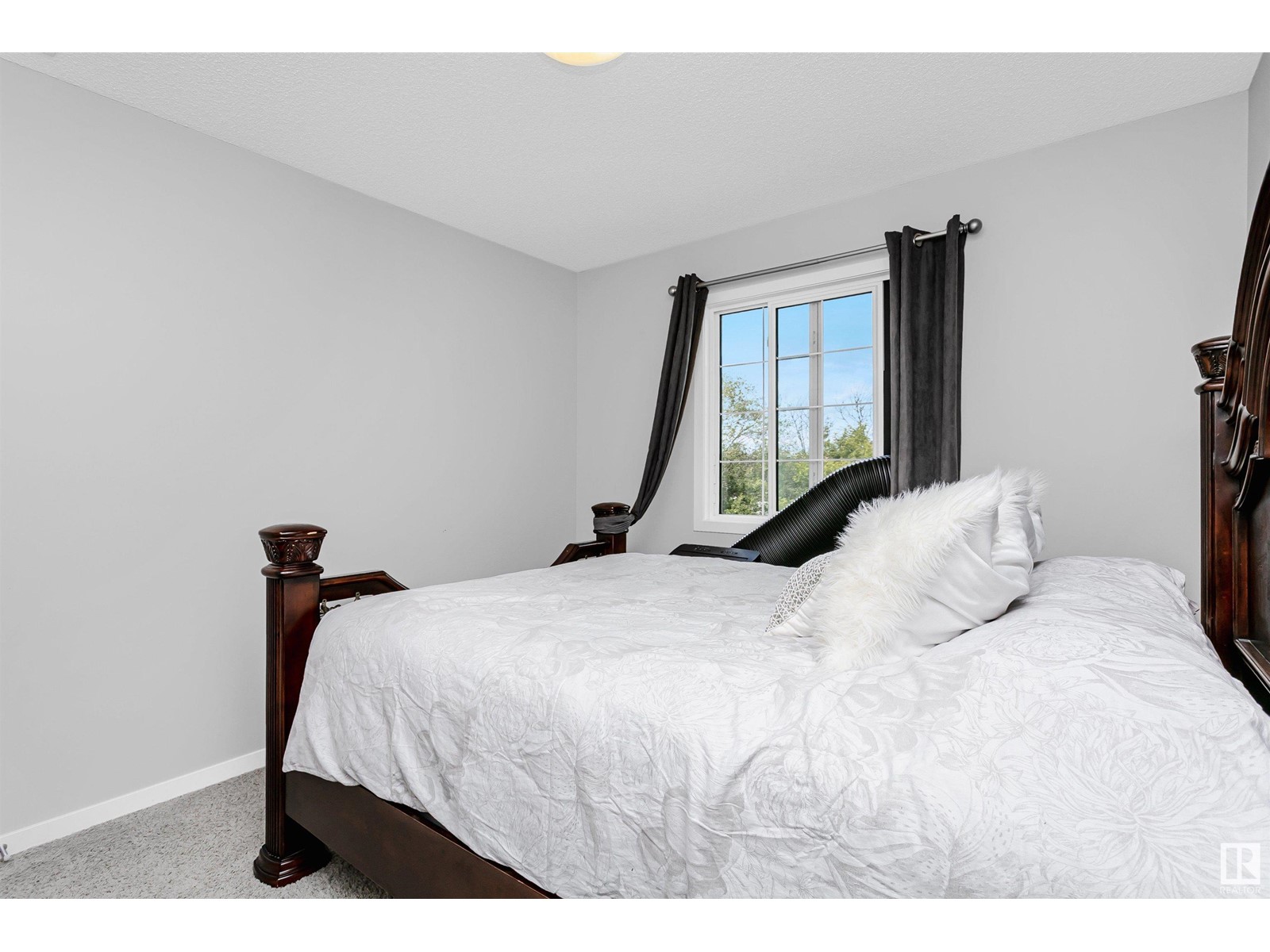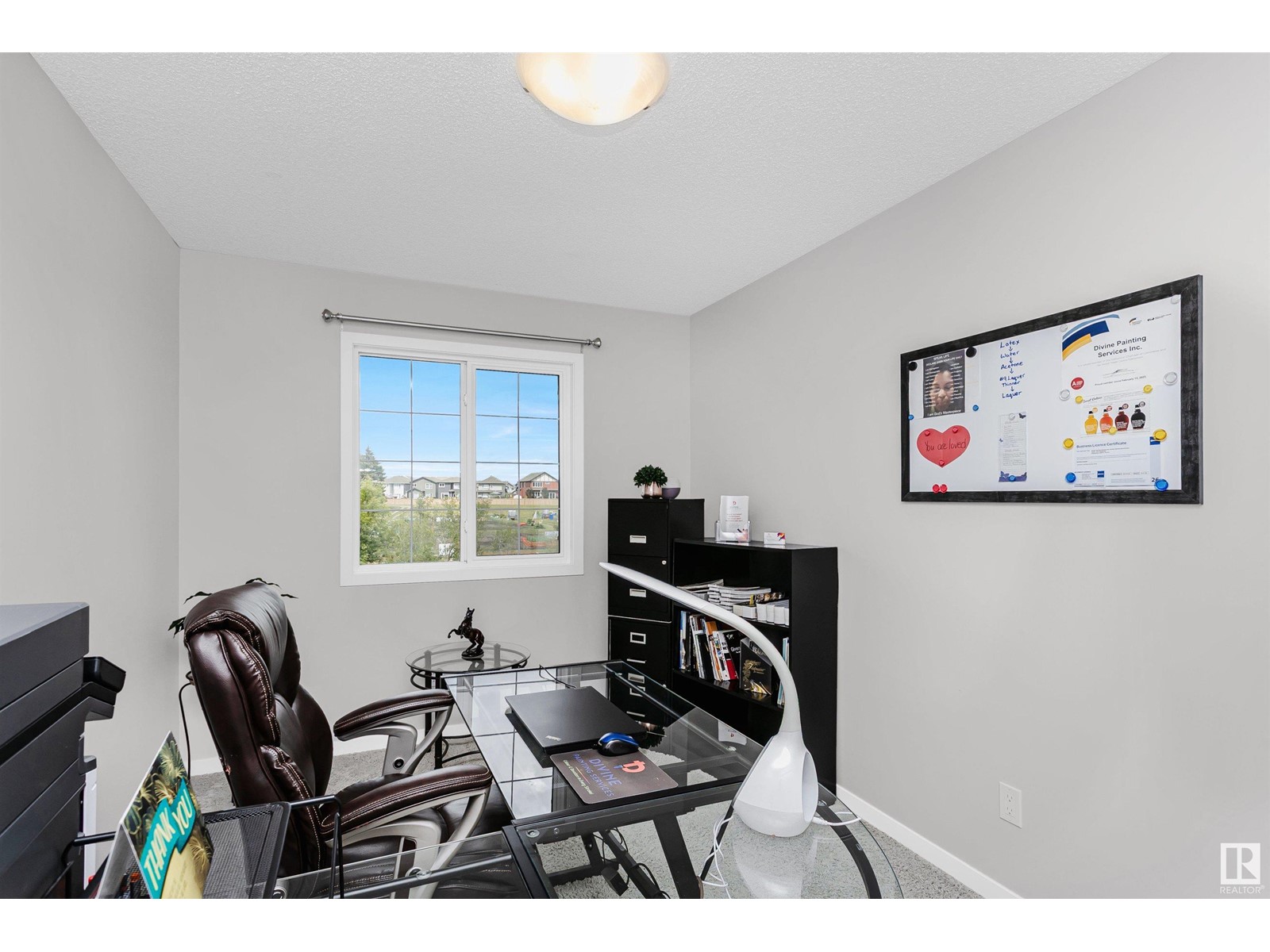12306 173a Av Nw Edmonton, Alberta T5X 0J8
$439,900
Meticulously maintained & FULLY FINISHED Half Duplex featuring 3 bdrms & 2.5 baths in the popular community of Rapperswill. Spacious entrance invites you to find gleaming hardwood flooring that leads to a great room filtering ample natural light. The open concept kitchen boasts plenty cabinets, granite countertops, corner pantry, SS appliances, island that overlooks the living room & dining room, from which there is an entrance to a large deck, fully fenced backyard and a beautiful green space. A guest bath & access to the single attached garage compliment the functional layout. Upper level offers 3 spacious bedrooms including your primary retreat w/ a walk in closet, 4-pc ensuite & a shared 4pc main bathroom. The fully finished basement offers a huge family / rec room, laundry, & plenty of extra space for storage. This property is conveniently located close to schools, parks, trails, the Anthony Henday, Walmart, Sobeys, LA Fitness & all other great amenities. This home is move in ready! (id:46923)
Property Details
| MLS® Number | E4441165 |
| Property Type | Single Family |
| Neigbourhood | Rapperswill |
| Amenities Near By | Playground, Public Transit, Schools, Shopping |
| Features | See Remarks, Flat Site, No Animal Home, No Smoking Home |
| Structure | Deck, Porch |
Building
| Bathroom Total | 3 |
| Bedrooms Total | 3 |
| Appliances | Dishwasher, Dryer, Garage Door Opener Remote(s), Garage Door Opener, Microwave Range Hood Combo, Refrigerator, Stove, Washer |
| Basement Development | Finished |
| Basement Type | Full (finished) |
| Constructed Date | 2014 |
| Construction Style Attachment | Semi-detached |
| Half Bath Total | 1 |
| Heating Type | Forced Air |
| Stories Total | 2 |
| Size Interior | 1,417 Ft2 |
| Type | Duplex |
Parking
| Attached Garage |
Land
| Acreage | No |
| Fence Type | Fence |
| Land Amenities | Playground, Public Transit, Schools, Shopping |
| Size Irregular | 255.12 |
| Size Total | 255.12 M2 |
| Size Total Text | 255.12 M2 |
Rooms
| Level | Type | Length | Width | Dimensions |
|---|---|---|---|---|
| Basement | Family Room | 5.52 m | 5.63 m | 5.52 m x 5.63 m |
| Basement | Utility Room | 2.08 m | 2.6 m | 2.08 m x 2.6 m |
| Basement | Laundry Room | 3.3 m | 3.71 m | 3.3 m x 3.71 m |
| Main Level | Living Room | 3.19 m | 5.82 m | 3.19 m x 5.82 m |
| Main Level | Dining Room | 2.65 m | 2.58 m | 2.65 m x 2.58 m |
| Main Level | Kitchen | 2.65 m | 4.29 m | 2.65 m x 4.29 m |
| Upper Level | Primary Bedroom | 3.91 m | 5.23 m | 3.91 m x 5.23 m |
| Upper Level | Bedroom 2 | 3.04 m | 3.35 m | 3.04 m x 3.35 m |
| Upper Level | Bedroom 3 | 2.67 m | 4.47 m | 2.67 m x 4.47 m |
https://www.realtor.ca/real-estate/28435262/12306-173a-av-nw-edmonton-rapperswill
Contact Us
Contact us for more information

Anna Trojanowicz
Associate
(780) 436-9902
www.annatrojanowicz.com/
312 Saddleback Rd
Edmonton, Alberta T6J 4R7
(780) 434-4700
(780) 436-9902






















































