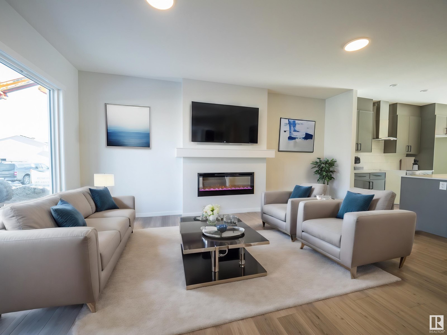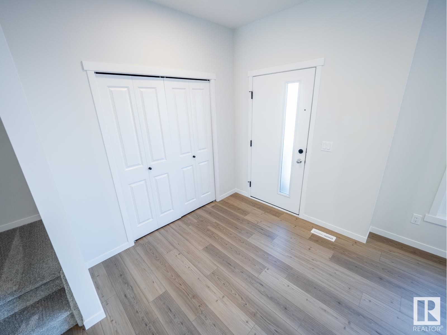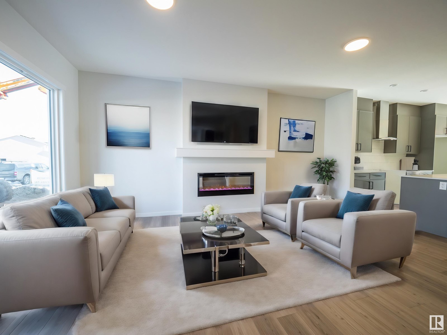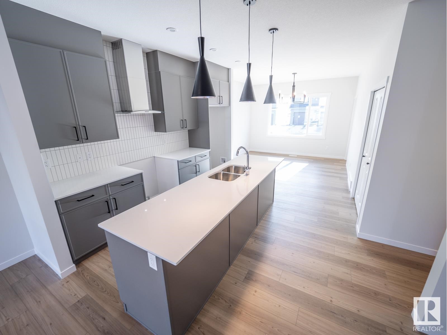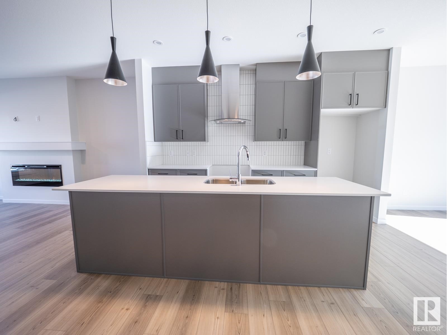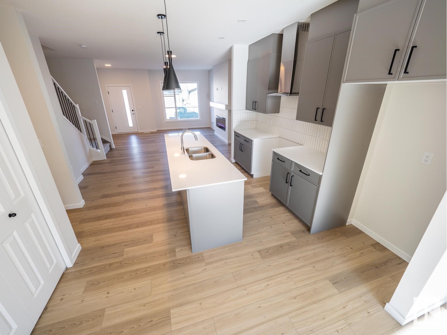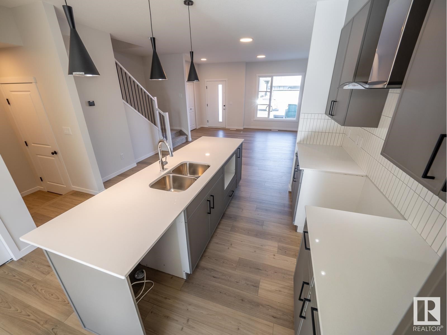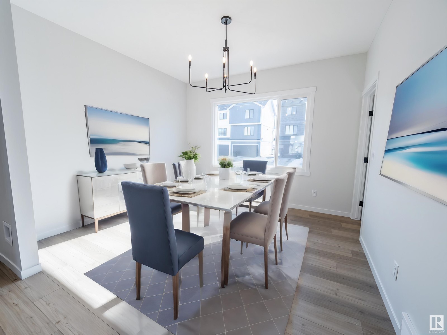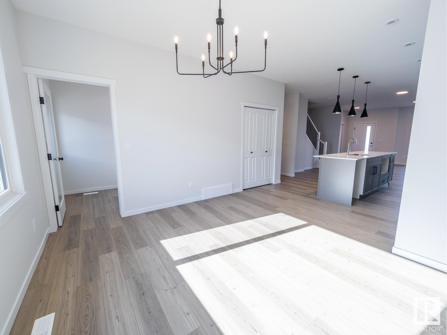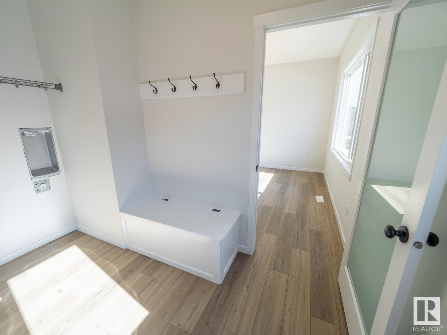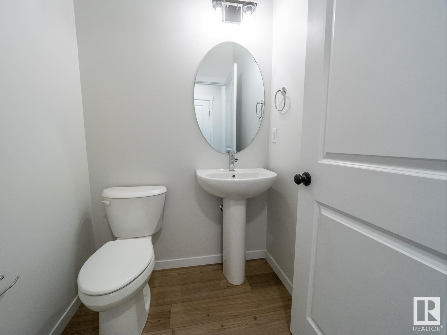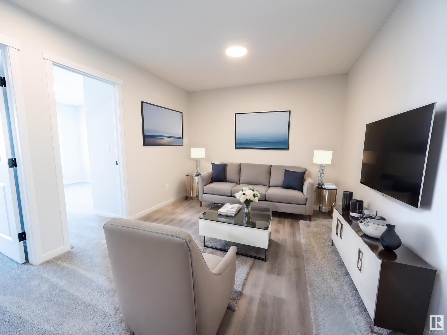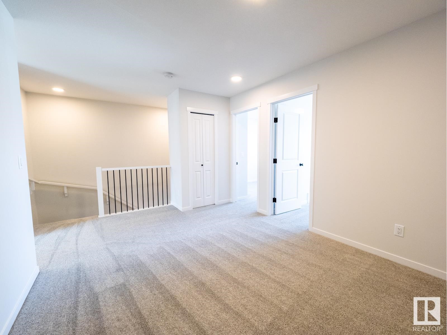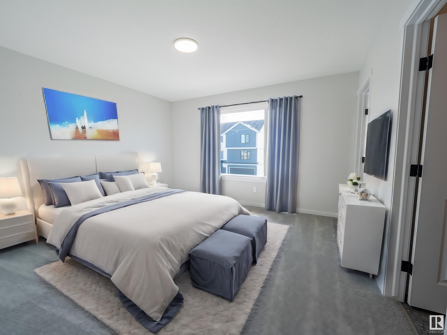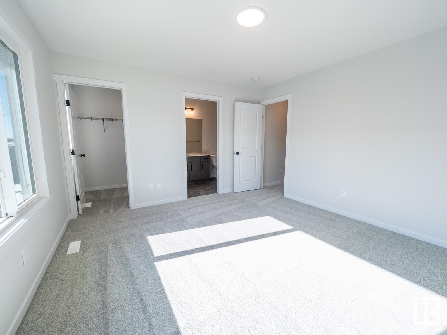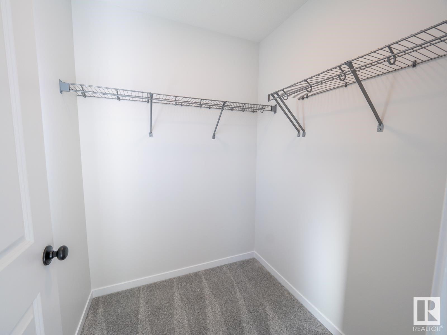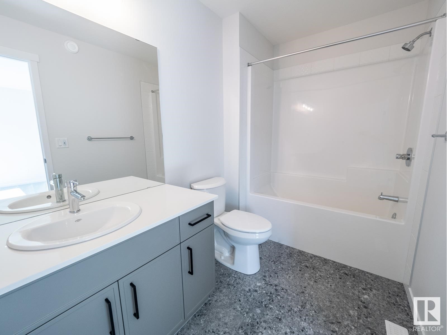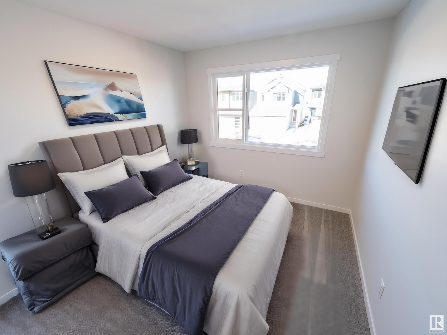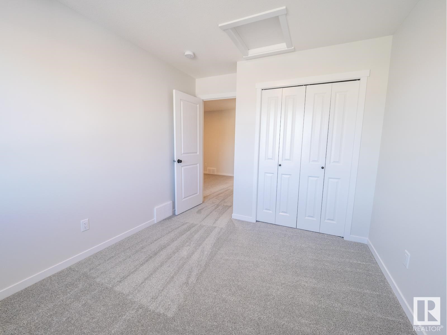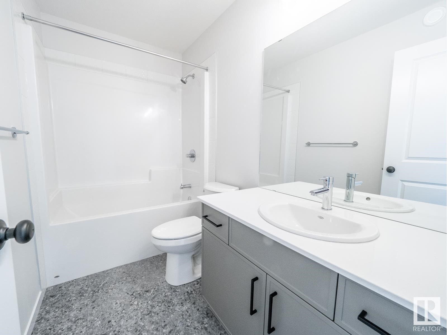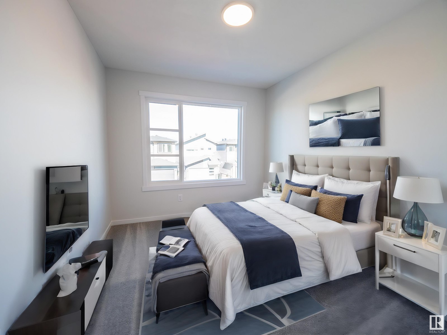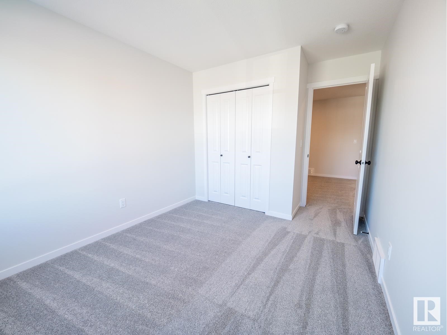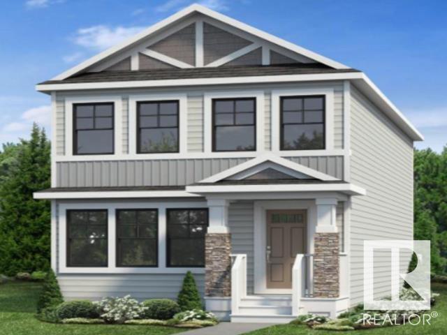1232 16 St Nw Edmonton, Alberta T6T 2S3
$529,500
Step into the future of stylish & functional living with this stunning new Impact Home w/ SEPARATE ENTRANCE. 9-foot ceilings on both the main floor & basement make this home open. The gourmet kitchen is a chef’s dream, w/ quartz counters, gorgeous cabinetry, tile backsplash, & S/S appliances. Designed for effortless entertaining, the kitchen flows seamlessly into the spacious living & dining areas. A mudroom/laundry space & half bath complete the main floor. Upstairs, the primary suite is a true retreat, offering a luxurious 4pc ensuite & a generous walk-in closet. Two additional bedrooms, a versatile bonus room, & a modern main bath provide ample space for family & guests. Every Impact Home is built w/ exceptional craftsmanship & attention to detail, all backed by the Alberta New Home Warranty Program for your peace of mind. *Home is under construction, photos are not of actual home, finishings may vary, some photos virtually staged* (id:46923)
Property Details
| MLS® Number | E4427983 |
| Property Type | Single Family |
| Neigbourhood | Aster |
| Amenities Near By | Playground, Public Transit, Schools, Shopping |
| Features | Lane |
Building
| Bathroom Total | 3 |
| Bedrooms Total | 3 |
| Amenities | Ceiling - 9ft, Vinyl Windows |
| Appliances | Dishwasher, Hood Fan, Refrigerator, Stove |
| Basement Development | Unfinished |
| Basement Type | Full (unfinished) |
| Constructed Date | 2025 |
| Construction Style Attachment | Detached |
| Fire Protection | Smoke Detectors |
| Half Bath Total | 1 |
| Heating Type | Forced Air |
| Stories Total | 2 |
| Size Interior | 1,651 Ft2 |
| Type | House |
Parking
| Parking Pad |
Land
| Acreage | No |
| Land Amenities | Playground, Public Transit, Schools, Shopping |
| Size Irregular | 272.81 |
| Size Total | 272.81 M2 |
| Size Total Text | 272.81 M2 |
Rooms
| Level | Type | Length | Width | Dimensions |
|---|---|---|---|---|
| Main Level | Living Room | Measurements not available | ||
| Main Level | Dining Room | Measurements not available | ||
| Main Level | Kitchen | Measurements not available | ||
| Main Level | Laundry Room | Measurements not available | ||
| Main Level | Mud Room | Measurements not available | ||
| Upper Level | Primary Bedroom | Measurements not available | ||
| Upper Level | Bedroom 2 | Measurements not available | ||
| Upper Level | Bedroom 3 | Measurements not available | ||
| Upper Level | Bonus Room | Measurements not available |
https://www.realtor.ca/real-estate/28088598/1232-16-st-nw-edmonton-aster
Contact Us
Contact us for more information
Matthew G. Harrison
Associate
(780) 444-8017
201-6650 177 St Nw
Edmonton, Alberta T5T 4J5
(780) 483-4848
(780) 444-8017

