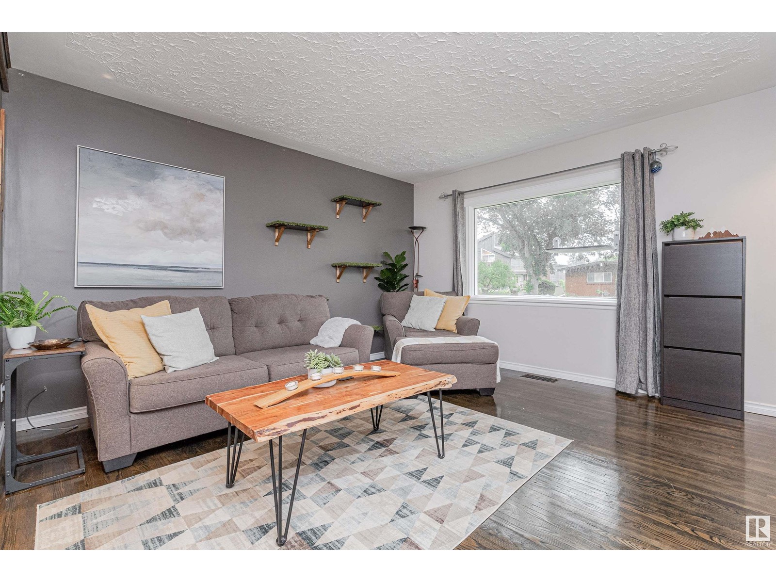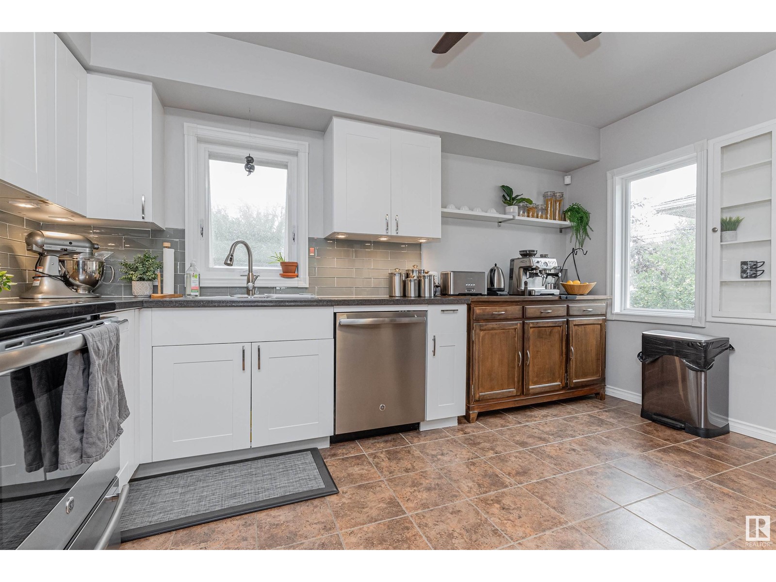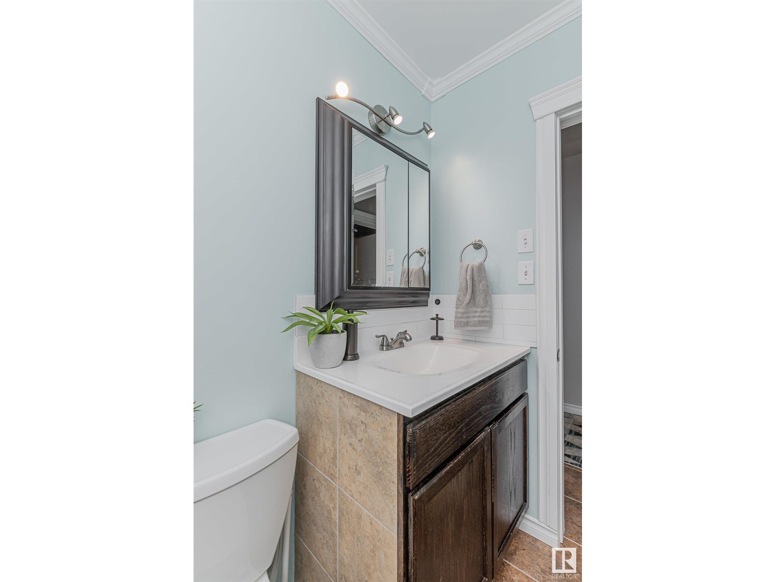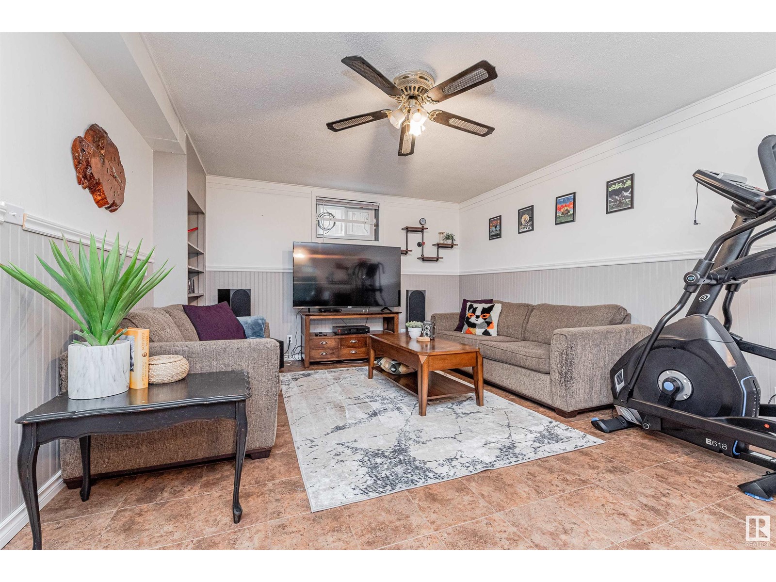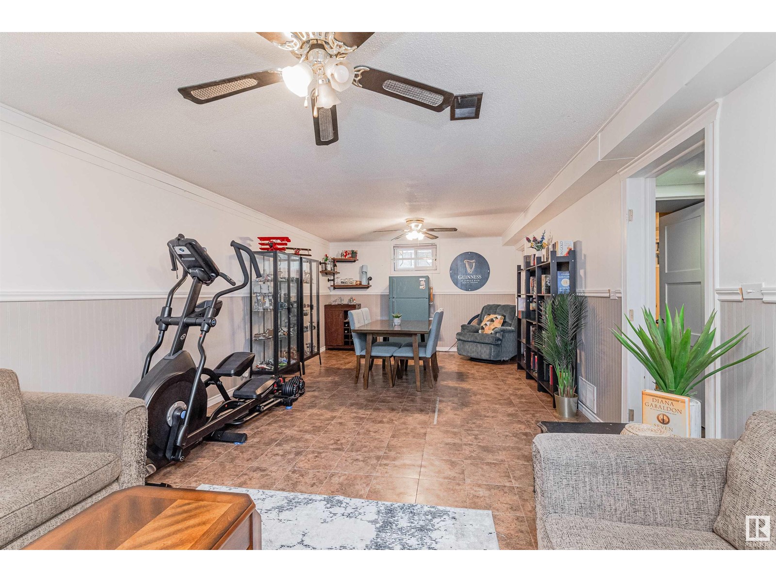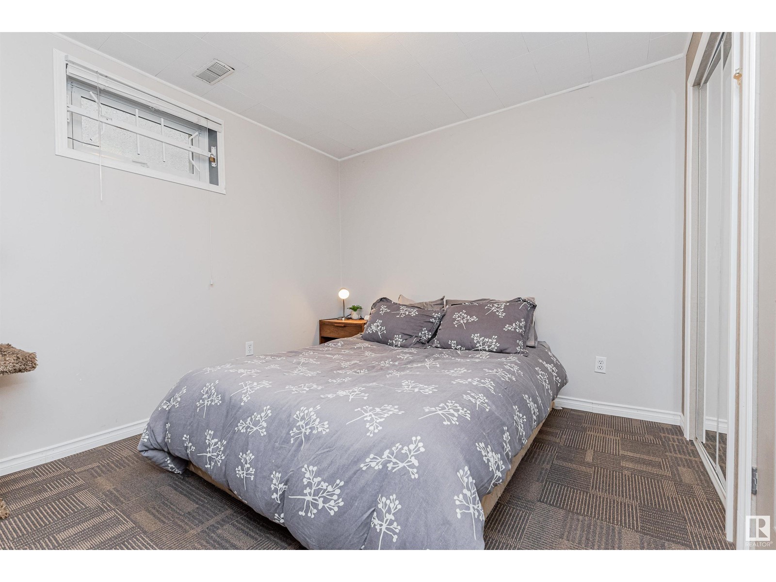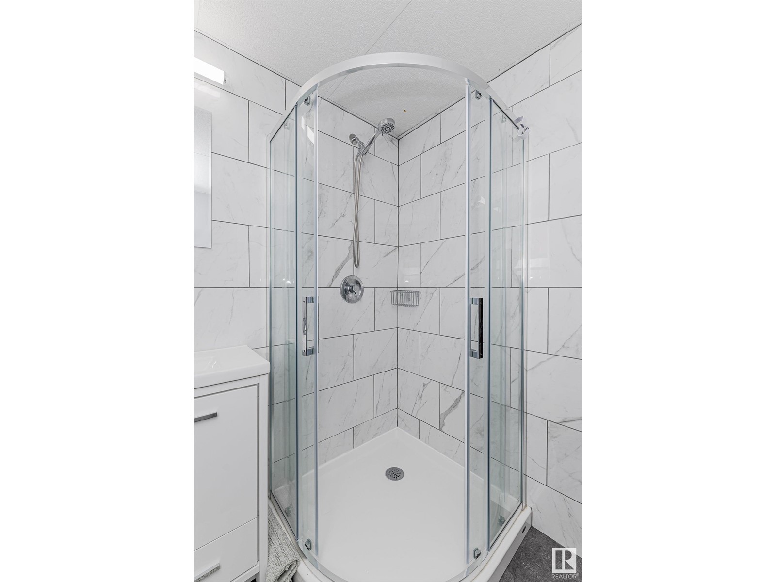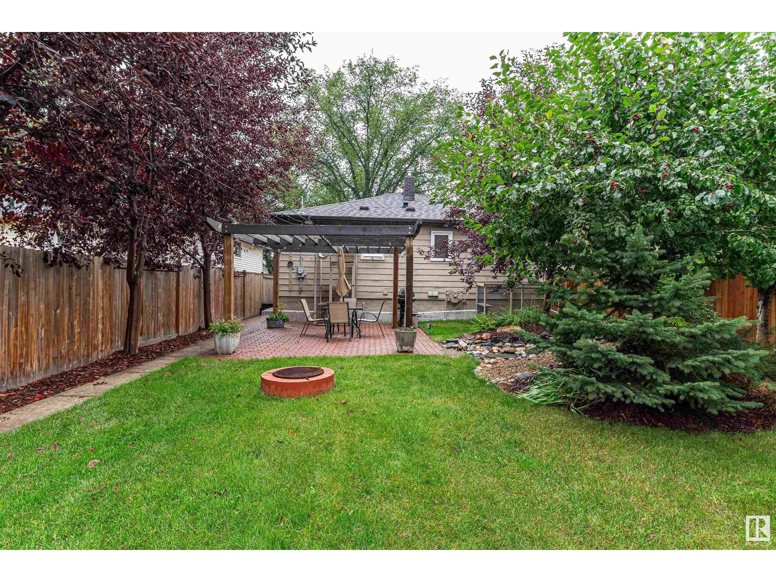12332 128 St Nw Edmonton, Alberta T5L 1C7
$379,900
Discover the charm of Sherbrooke in this delightful bungalow nestled on a mature, tree-lined street. This cozy home features a living room with beautiful exposed wood beams and a modern eat-in kitchen, complete with under-cabinet lighting. The main level offers two bedrooms, one currently used as an office, and a 4-piece bathroom. The finished basement expands your living space with a versatile rec room, an additional bedroom, and a renovated 3-piece bathroom (2023). Outside you'll find a tranquil fenced in yard and a detached garage. Notable upgrades include attic sealing and insulation (2018), ventilation improvements (2018), 9 triple-pane windows (2019), updated electrical panel (2021), and much more. Outdoors upgrades include a new fence (2022) and updated gutters (2020). Conveniently located just a 10-minute walk from Prince Charles School and offering easy access to the Yellowhead and public transportation, this home is perfect for those seeking comfort and convenience in a vibrant community! (id:46923)
Property Details
| MLS® Number | E4404685 |
| Property Type | Single Family |
| Neigbourhood | Sherbrooke |
| AmenitiesNearBy | Playground, Public Transit, Schools, Shopping |
| Features | Park/reserve |
| ParkingSpaceTotal | 4 |
Building
| BathroomTotal | 2 |
| BedroomsTotal | 3 |
| Appliances | Dishwasher, Dryer, Microwave Range Hood Combo, Refrigerator, Stove, Washer, Window Coverings |
| ArchitecturalStyle | Bungalow |
| BasementDevelopment | Finished |
| BasementType | Full (finished) |
| ConstructedDate | 1953 |
| ConstructionStyleAttachment | Detached |
| HeatingType | Forced Air |
| StoriesTotal | 1 |
| SizeInterior | 839.2621 Sqft |
| Type | House |
Parking
| Detached Garage |
Land
| Acreage | No |
| LandAmenities | Playground, Public Transit, Schools, Shopping |
Rooms
| Level | Type | Length | Width | Dimensions |
|---|---|---|---|---|
| Basement | Bedroom 3 | 12'10 x 12'8 | ||
| Basement | Recreation Room | 28'3 x 12'11 | ||
| Basement | Laundry Room | 5'7 x 9'4 | ||
| Basement | Utility Room | 4'11 x 5'3 | ||
| Main Level | Living Room | 16'3 x 13'11 | ||
| Main Level | Kitchen | 13'10 x 10'3 | ||
| Main Level | Bedroom 2 | 9'8 x 12'4 | ||
| Upper Level | Primary Bedroom | 12'9 x 11'11 |
https://www.realtor.ca/real-estate/27360137/12332-128-st-nw-edmonton-sherbrooke
Interested?
Contact us for more information
Jessie L. Mccracken
Manager
203-10023 168 St Nw
Edmonton, Alberta T5P 3W9





