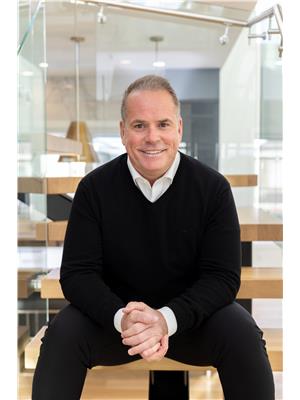12335 131 St Nw Edmonton, Alberta T5L 1N4
$399,900
On a tree lined street in Sherbrooke, discover this charming BUNGALOW nestled among amazing gardens. The yard has to be seen to really appreciate all its beauty. PERFECT FOR AN AVID GARDENER. Amazing pathways with gardens of PERENNIALS, shrubs and trees that bloom all spring, summer and fall with so many different colours. The home has character with two bedrooms up, a living room with HARDWOOD FLOORING, four piece bathroom and a dining space that opens to the kitchen. The kitchen has white cabinetry and GARDEN DOORS onto the back deck- a perfect space to have coffee while overlooking the yard. The basement is partially finished with a third bedroom, a two piece en suite and a laundry/mechanical area. The rest of the basement is undeveloped. The backyard has an upper deck and a large lower deck, perfect for entertaining. There is NEWER FENCING. A DOUBLE DETACHED GARAGE completes this magnificent property. Close to all amenities and access to the Yellowhead Trail! (id:46923)
Property Details
| MLS® Number | E4448907 |
| Property Type | Single Family |
| Neigbourhood | Sherbrooke |
| Amenities Near By | Playground, Schools, Shopping |
| Features | See Remarks, Paved Lane |
| Structure | Deck |
Building
| Bathroom Total | 2 |
| Bedrooms Total | 3 |
| Appliances | Dishwasher, Dryer, Freezer, Garage Door Opener Remote(s), Garage Door Opener, Hood Fan, Stove, Washer, Window Coverings, Refrigerator |
| Architectural Style | Bungalow |
| Basement Development | Partially Finished |
| Basement Type | Full (partially Finished) |
| Constructed Date | 1953 |
| Construction Style Attachment | Detached |
| Half Bath Total | 1 |
| Heating Type | Forced Air |
| Stories Total | 1 |
| Size Interior | 1,036 Ft2 |
| Type | House |
Parking
| Detached Garage |
Land
| Acreage | No |
| Fence Type | Fence |
| Land Amenities | Playground, Schools, Shopping |
| Size Irregular | 749.49 |
| Size Total | 749.49 M2 |
| Size Total Text | 749.49 M2 |
Rooms
| Level | Type | Length | Width | Dimensions |
|---|---|---|---|---|
| Basement | Family Room | 3.64 m | 10.64 m | 3.64 m x 10.64 m |
| Basement | Bedroom 3 | 3.87 m | 5.18 m | 3.87 m x 5.18 m |
| Main Level | Living Room | 3.69 m | 5.37 m | 3.69 m x 5.37 m |
| Main Level | Dining Room | 2.87 m | 3.49 m | 2.87 m x 3.49 m |
| Main Level | Kitchen | 2.85 m | 5.65 m | 2.85 m x 5.65 m |
| Main Level | Primary Bedroom | 3.66 m | 3.47 m | 3.66 m x 3.47 m |
| Main Level | Bedroom 2 | 2.85 m | 3.26 m | 2.85 m x 3.26 m |
https://www.realtor.ca/real-estate/28633282/12335-131-st-nw-edmonton-sherbrooke
Contact Us
Contact us for more information

Matthew D. Barry
Associate
www.matthewbarryrealtygroup.ca/
www.facebook.com/matthewbarrygroup
instagram.com/matthewbarrygroup
1400-10665 Jasper Ave Nw
Edmonton, Alberta T5J 3S9
(403) 262-7653

Liam E. Whalen
Associate
www.liamwhalen.ca/
www.facebook.com/liamwhalen.ca/?eid=ARDoqe2Kb-V51SfXHdESo53kL6cmUJI9wwV98-qZvJEoUCeMRHcHvCgiF0RuYOc15ko2_pH3Qg8a4Onk
www.linkedin.com/in/liam-whalen-0125b620/
www.instagram.com/liamwhalenrealestate
1400-10665 Jasper Ave Nw
Edmonton, Alberta T5J 3S9
(403) 262-7653











































