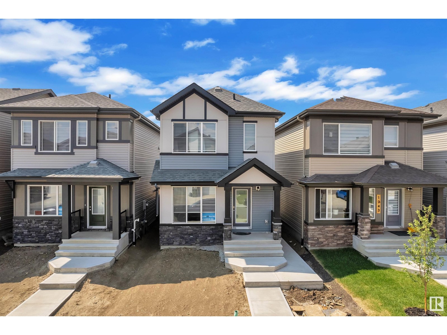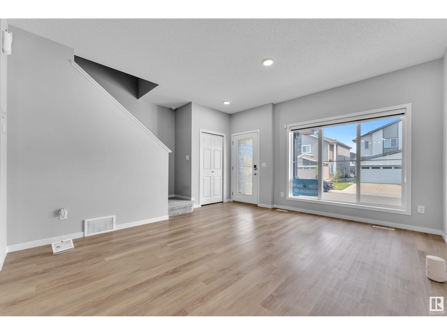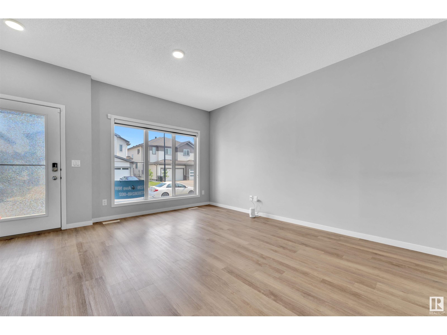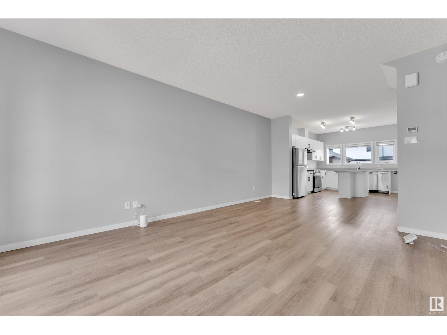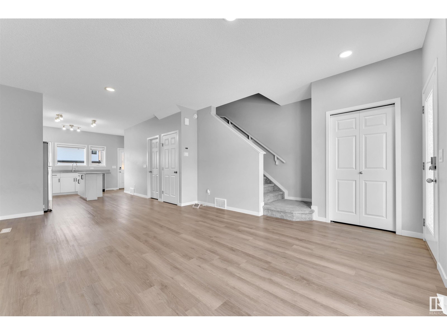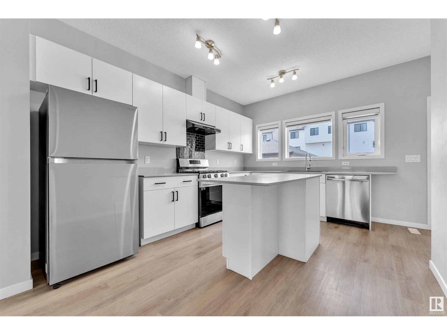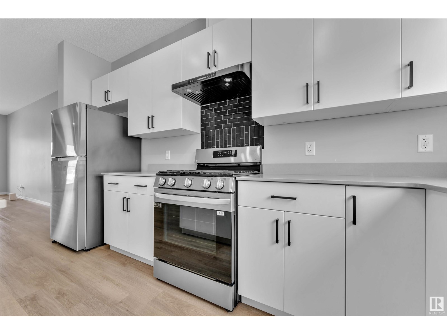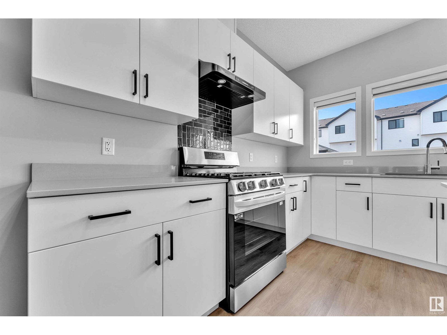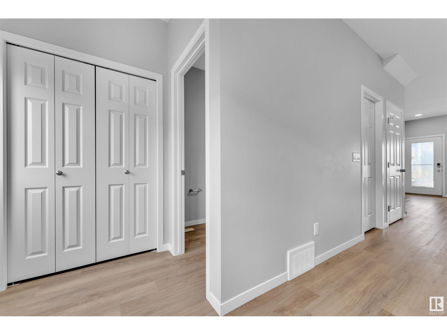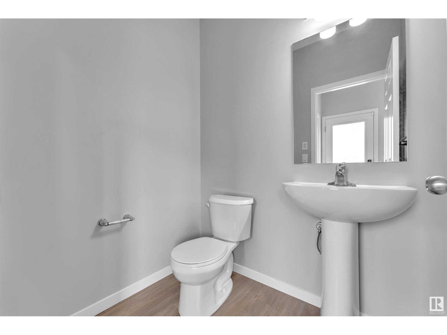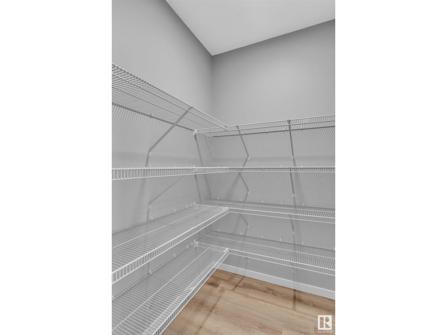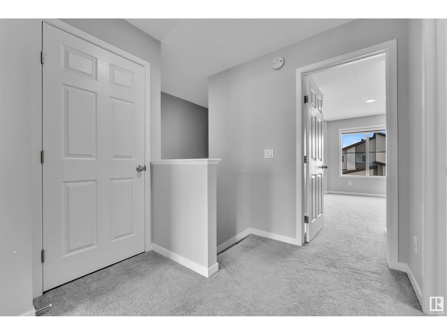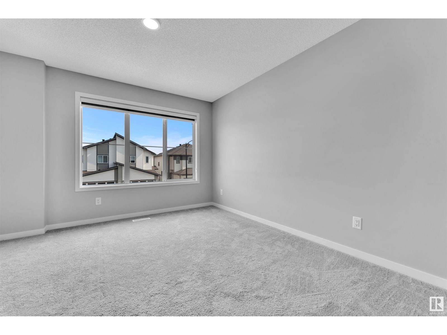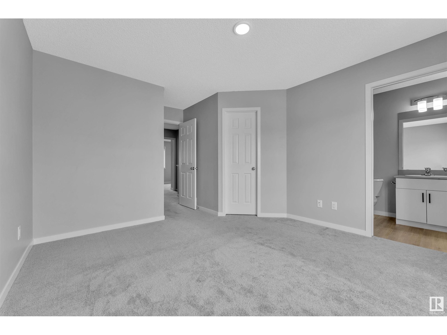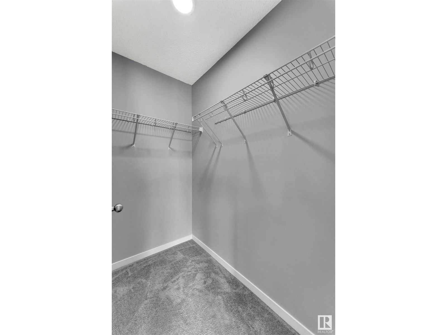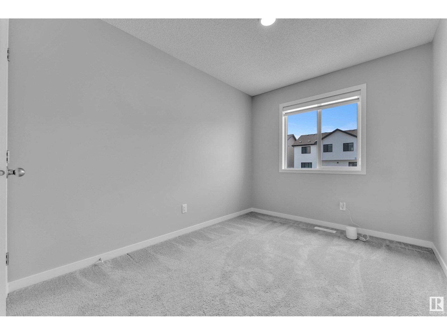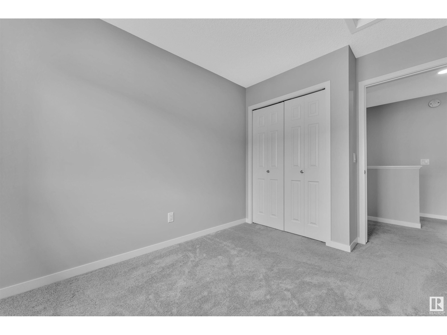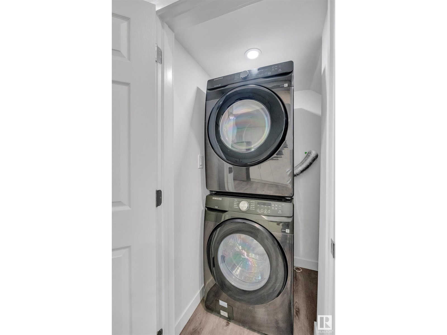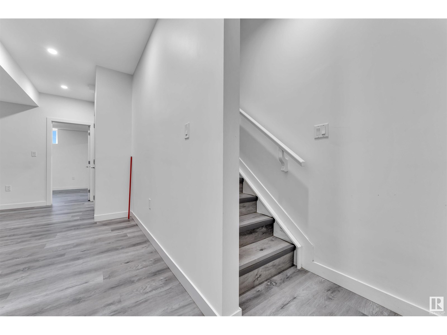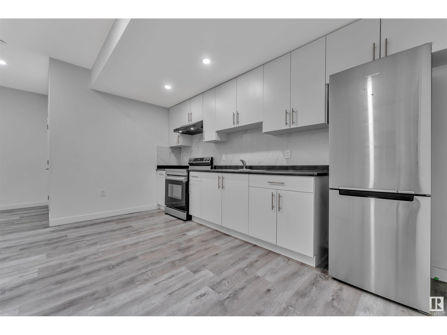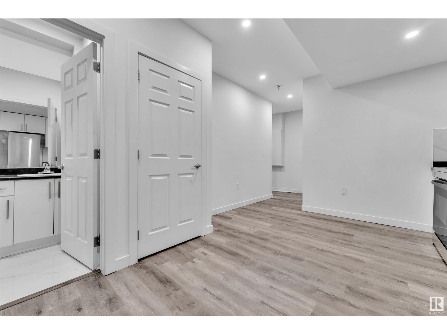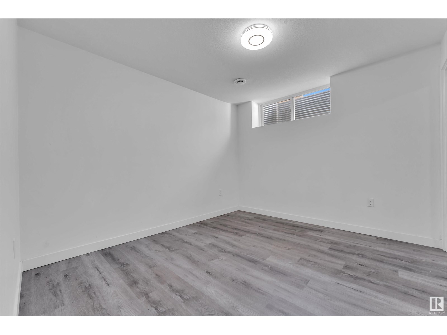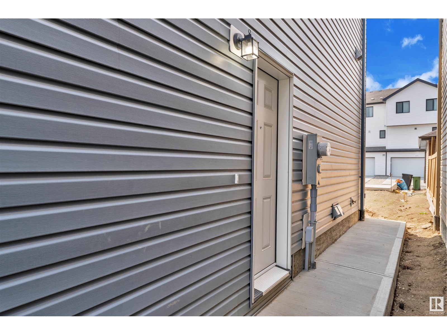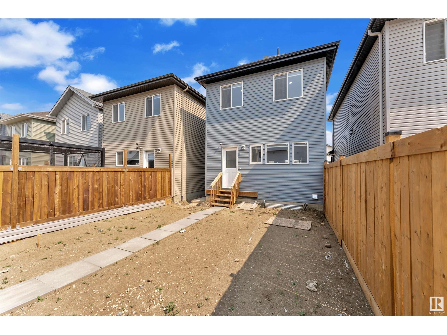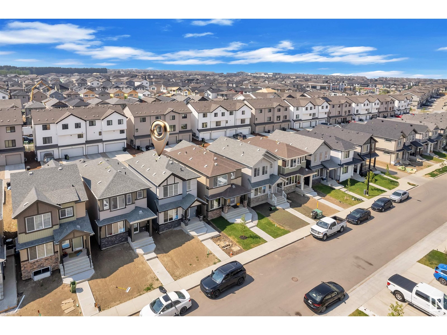(780) 233-8446
travis@ontheballrealestate.com
1239 16 Av Nw Nw Edmonton, Alberta T5J 3S9
4 Bedroom
4 Bathroom
1,292 ft2
Forced Air
$549,000
featuring 9' ceilings, Luxury Vinyl Plank flooring, and a bright, open layout. The kitchen offers quartz countertops, soft-close cabinets, and a spacious pantry. Upstairs, with additional 2 bedroom enjoy a laundry area and a primary suite with a walk-in closet and 4-piece ensuite. Includes a fully finished 1-bedroom basement with separate side entry, kitchen, and full bath. (id:46923)
Property Details
| MLS® Number | E4441783 |
| Property Type | Single Family |
| Neigbourhood | Aster |
| Amenities Near By | Playground, Schools, Shopping |
| Features | Park/reserve, Lane, No Animal Home, No Smoking Home |
| Parking Space Total | 2 |
Building
| Bathroom Total | 4 |
| Bedrooms Total | 4 |
| Amenities | Ceiling - 9ft |
| Appliances | Dishwasher, Stove, Gas Stove(s), Window Coverings, Dryer, Refrigerator, Two Washers |
| Basement Development | Finished |
| Basement Type | Full (finished) |
| Constructed Date | 2023 |
| Construction Style Attachment | Detached |
| Half Bath Total | 1 |
| Heating Type | Forced Air |
| Stories Total | 2 |
| Size Interior | 1,292 Ft2 |
| Type | House |
Parking
| Parking Pad |
Land
| Acreage | No |
| Land Amenities | Playground, Schools, Shopping |
| Size Irregular | 232.34 |
| Size Total | 232.34 M2 |
| Size Total Text | 232.34 M2 |
Rooms
| Level | Type | Length | Width | Dimensions |
|---|---|---|---|---|
| Basement | Bedroom 4 | 10' x 11'2 | ||
| Basement | Second Kitchen | 11'6 x 14'2 | ||
| Main Level | Living Room | 14'1 x 15'4 | ||
| Main Level | Dining Room | 10'9 x 5'7 | ||
| Main Level | Kitchen | 10'8 x 14' | ||
| Upper Level | Primary Bedroom | 11'7 x 15'4 | ||
| Upper Level | Bedroom 2 | 8'3 x 10'11 | ||
| Upper Level | Bedroom 3 | 8'3 x 10'11 |
https://www.realtor.ca/real-estate/28454455/1239-16-av-nw-nw-edmonton-aster
Contact Us
Contact us for more information

. Ravinder Singh Gill
Associate
(780) 450-6670
Exp Realty
1400-10665 Jasper Ave Nw
Edmonton, Alberta T5J 3S9
1400-10665 Jasper Ave Nw
Edmonton, Alberta T5J 3S9
(403) 262-7653

