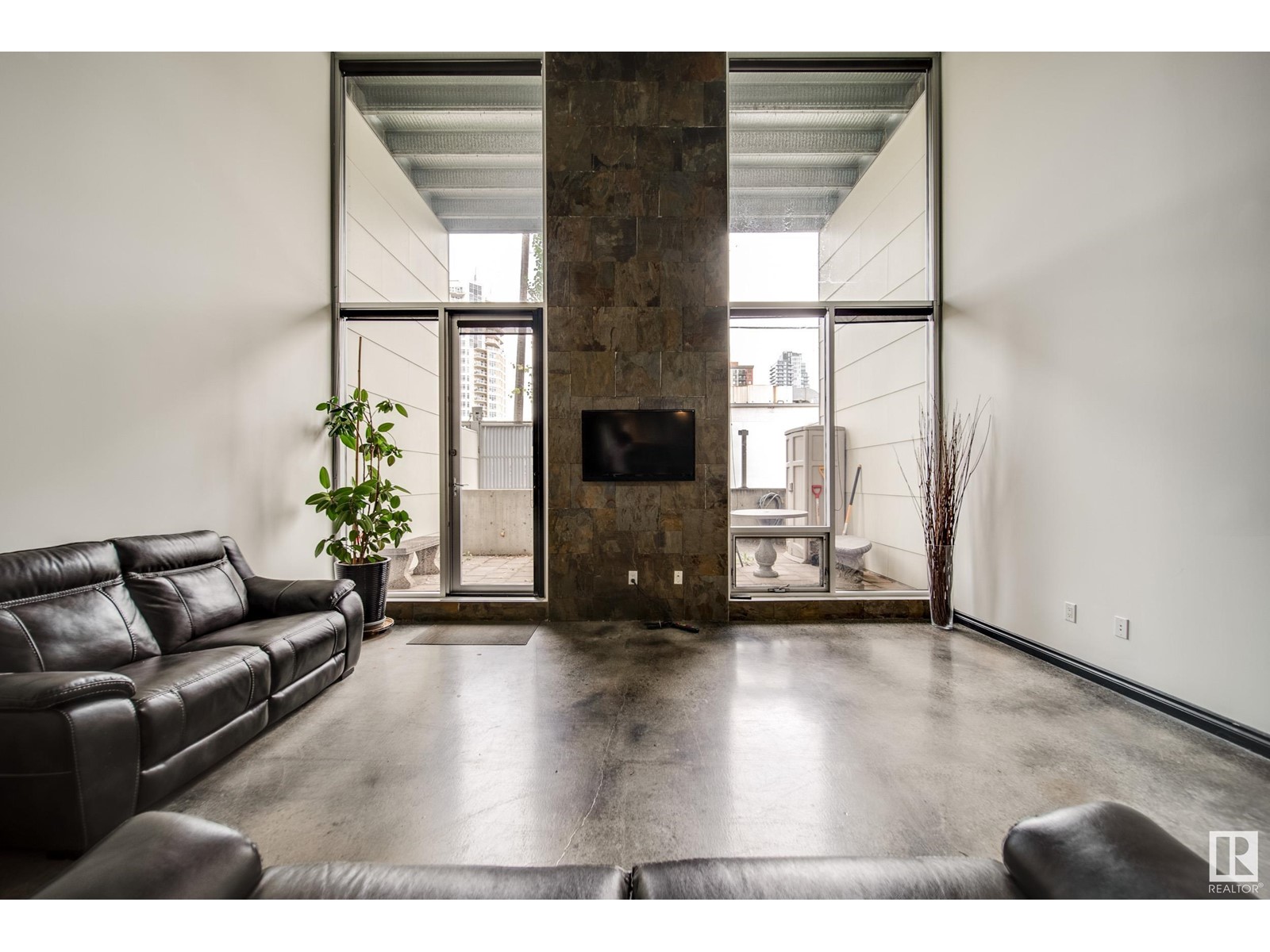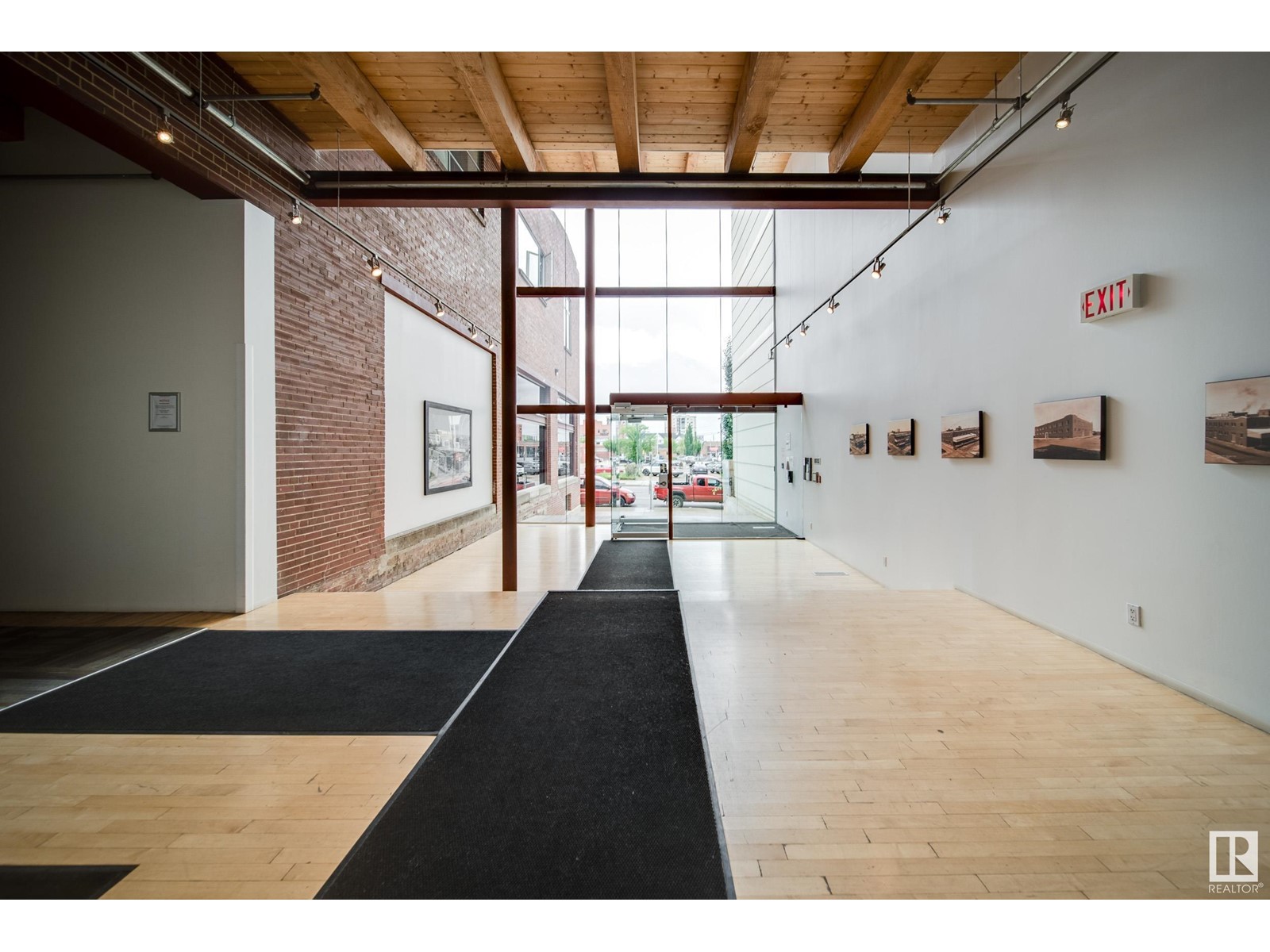#124 10309 107 St Nw Edmonton, Alberta T5J 1K3
$375,000Maintenance, Exterior Maintenance, Heat, Insurance, Common Area Maintenance, Landscaping, Other, See Remarks, Property Management, Water
$518 Monthly
Maintenance, Exterior Maintenance, Heat, Insurance, Common Area Maintenance, Landscaping, Other, See Remarks, Property Management, Water
$518 MonthlyWelcome to Downtown Edmonton and the Seventh Street Lofts! This New York style 2 level unit has the wow factor! Spacious entry and sealed concrete floors, open updated kitchen with ISLAND and 2 piece bathroom. Vaulted ceiling in living area with floor to ceiling glass wall ! 244 sq ft PRIVATE DECK with separate entrance from back of building parking! This unit comes with a rare TITLED UNDERGROUND HEATED parking stall. Upper level features LOFT/bedroom with 4 piece bathroom including TUB and laundry room! Great space, great location! Close to all amenities! Condo fee is $518 includes Heat and Water! (id:46923)
Property Details
| MLS® Number | E4407651 |
| Property Type | Single Family |
| Neigbourhood | Downtown (Edmonton) |
| AmenitiesNearBy | Golf Course, Playground, Public Transit, Schools, Shopping |
| Features | Lane, No Animal Home, No Smoking Home |
| ParkingSpaceTotal | 2 |
| Structure | Deck |
| ViewType | City View |
Building
| BathroomTotal | 2 |
| BedroomsTotal | 1 |
| Appliances | Dishwasher, Dryer, Microwave Range Hood Combo, Refrigerator, Stove, Washer, Window Coverings |
| ArchitecturalStyle | Loft |
| BasementType | None |
| CeilingType | Vaulted |
| ConstructedDate | 2005 |
| FireProtection | Sprinkler System-fire |
| FireplaceFuel | Gas |
| FireplacePresent | Yes |
| FireplaceType | Insert |
| HalfBathTotal | 1 |
| HeatingType | Forced Air |
| SizeInterior | 1302.4332 Sqft |
| Type | Apartment |
Parking
| Heated Garage | |
| Underground |
Land
| Acreage | No |
| LandAmenities | Golf Course, Playground, Public Transit, Schools, Shopping |
Rooms
| Level | Type | Length | Width | Dimensions |
|---|---|---|---|---|
| Main Level | Living Room | Measurements not available | ||
| Main Level | Dining Room | Measurements not available | ||
| Main Level | Kitchen | Measurements not available | ||
| Upper Level | Primary Bedroom | Measurements not available |
https://www.realtor.ca/real-estate/27459255/124-10309-107-st-nw-edmonton-downtown-edmonton
Interested?
Contact us for more information
Sergio Maione
Associate
302-5083 Windermere Blvd Sw
Edmonton, Alberta T6W 0J5






































