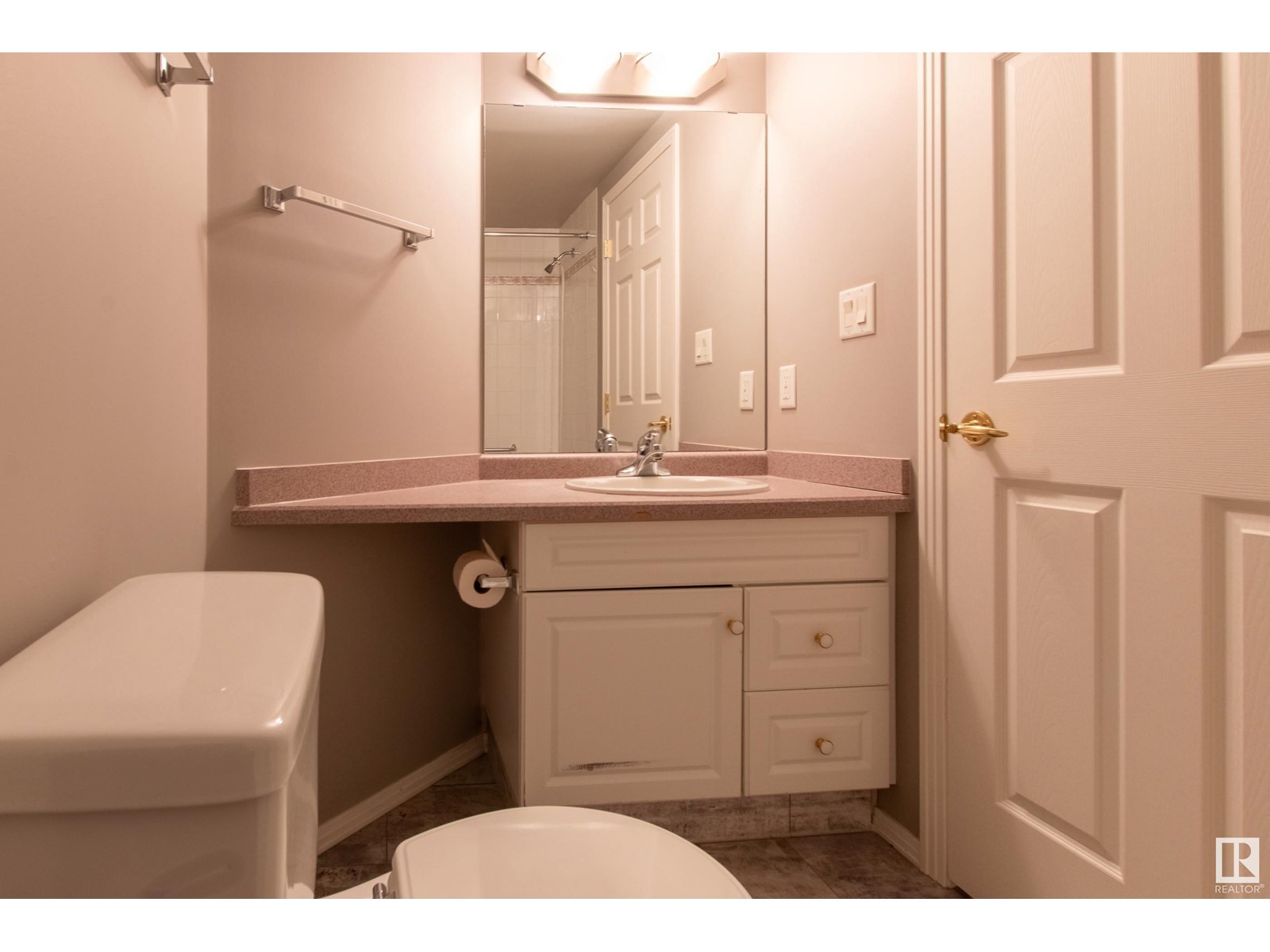#124 9730 174 St Nw Edmonton, Alberta T5T 6J4
$199,800Maintenance, Exterior Maintenance, Heat, Insurance, Common Area Maintenance, Landscaping, Other, See Remarks, Property Management, Water
$563.95 Monthly
Maintenance, Exterior Maintenance, Heat, Insurance, Common Area Maintenance, Landscaping, Other, See Remarks, Property Management, Water
$563.95 MonthlyLooking for a home that checks all the boxes? This spacious 2-bed, 2-bath main-floor gem has it all! The open floor plan features a bright white kitchen with a large center island that flows into the dining and living areasperfect for hosting or relaxing by the cozy gas fireplace. Youll love the extras: air conditioning, central vac, closet organizers, and ceiling fans. Plus, theres in suite laundry and a 4-piece ensuite for added convenience. Enjoy titled underground parking with storage, a car wash, and access to an exercise and social room with a library. The best part? Your private patio has direct accessideal for BBQs or walking your pup! Nestled in a prime spot near shopping, transit, and more. Quick possession? Absolutely. Your new home is waiting! (id:46923)
Property Details
| MLS® Number | E4414340 |
| Property Type | Single Family |
| Neigbourhood | Terra Losa |
| AmenitiesNearBy | Public Transit, Shopping |
| Features | No Back Lane, No Animal Home, No Smoking Home |
| ParkingSpaceTotal | 1 |
| Structure | Patio(s) |
Building
| BathroomTotal | 2 |
| BedroomsTotal | 2 |
| Amenities | Vinyl Windows |
| Appliances | Dishwasher, Fan, Microwave Range Hood Combo, Refrigerator, Washer/dryer Stack-up, Stove, Window Coverings |
| BasementType | None |
| ConstructedDate | 2000 |
| CoolingType | Central Air Conditioning |
| FireplaceFuel | Gas |
| FireplacePresent | Yes |
| FireplaceType | Unknown |
| HeatingType | Baseboard Heaters, Hot Water Radiator Heat |
| SizeInterior | 957.7727 Sqft |
| Type | Apartment |
Parking
| Underground |
Land
| Acreage | No |
| LandAmenities | Public Transit, Shopping |
| SizeIrregular | 75.5 |
| SizeTotal | 75.5 M2 |
| SizeTotalText | 75.5 M2 |
Rooms
| Level | Type | Length | Width | Dimensions |
|---|---|---|---|---|
| Main Level | Living Room | 6.34 m | 4.27 m | 6.34 m x 4.27 m |
| Main Level | Dining Room | 3.22 m | 3.16 m | 3.22 m x 3.16 m |
| Main Level | Kitchen | 3.46 m | 3.36 m | 3.46 m x 3.36 m |
| Main Level | Primary Bedroom | 4.05 m | 3.18 m | 4.05 m x 3.18 m |
| Main Level | Bedroom 2 | 3.34 m | 2.99 m | 3.34 m x 2.99 m |
| Main Level | Laundry Room | 1.52 m | 1.24 m | 1.52 m x 1.24 m |
https://www.realtor.ca/real-estate/27675279/124-9730-174-st-nw-edmonton-terra-losa
Interested?
Contact us for more information
Murray A. Glick
Associate
201-5607 199 St Nw
Edmonton, Alberta T6M 0M8
Seth A. Glick
Associate
201-5607 199 St Nw
Edmonton, Alberta T6M 0M8
































