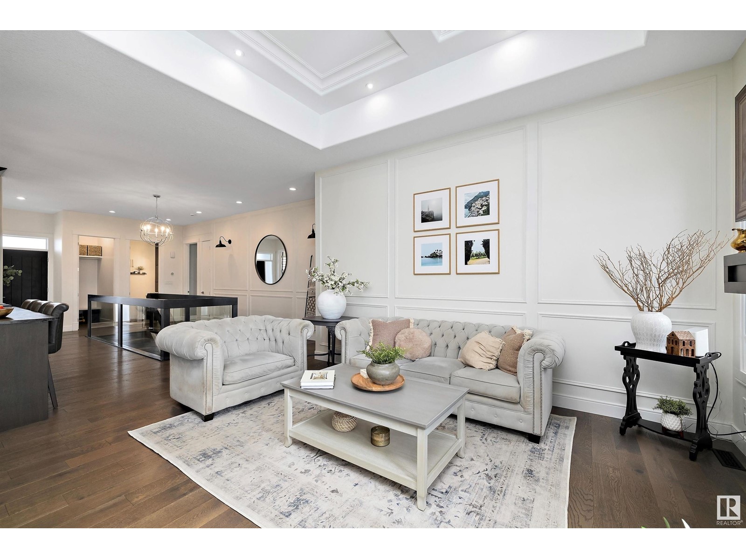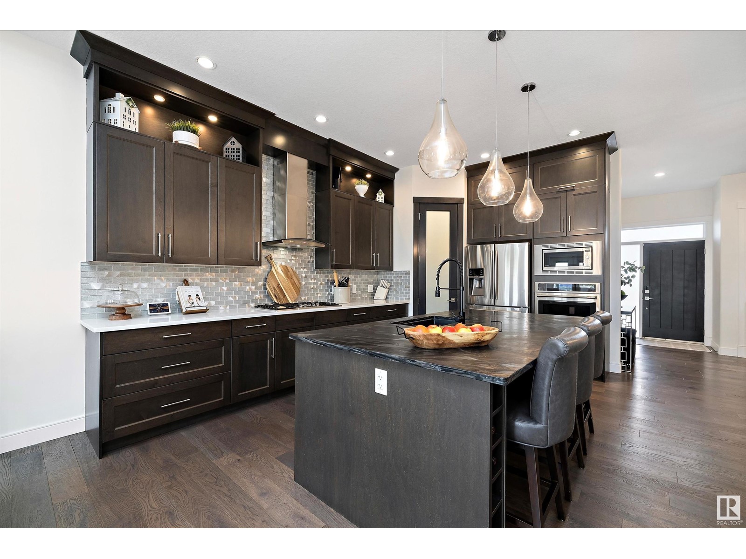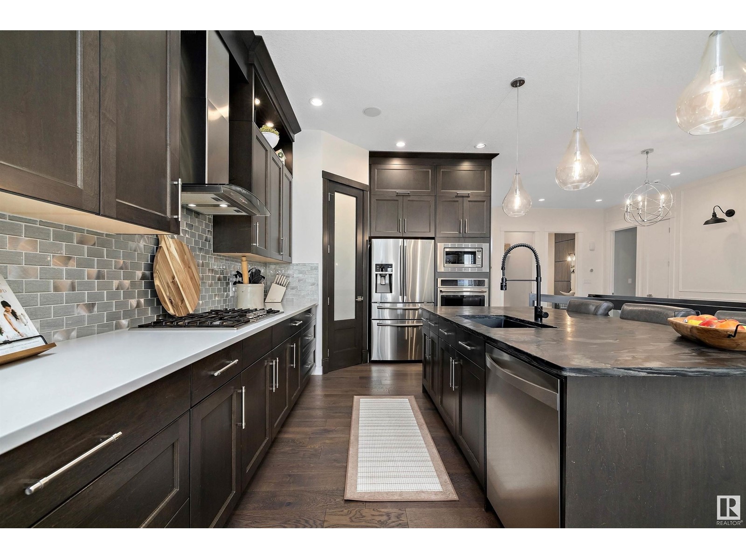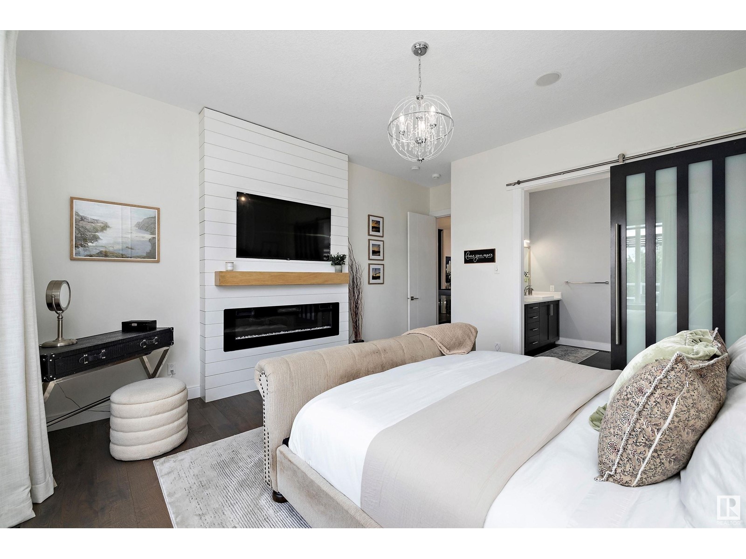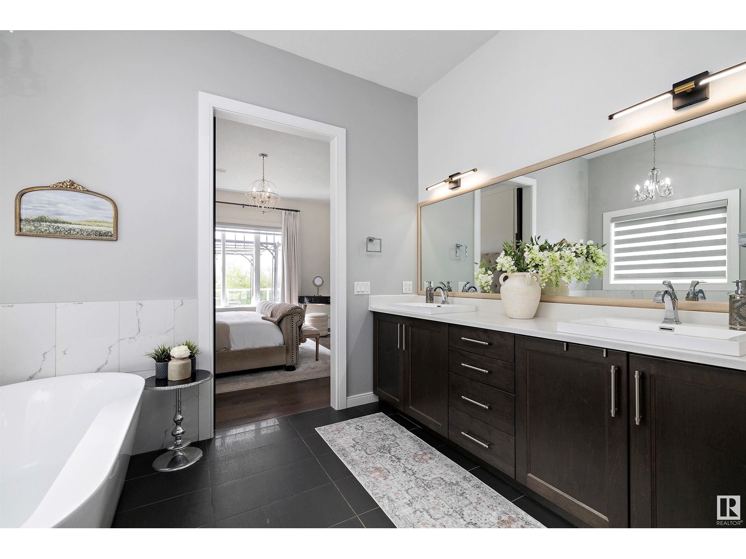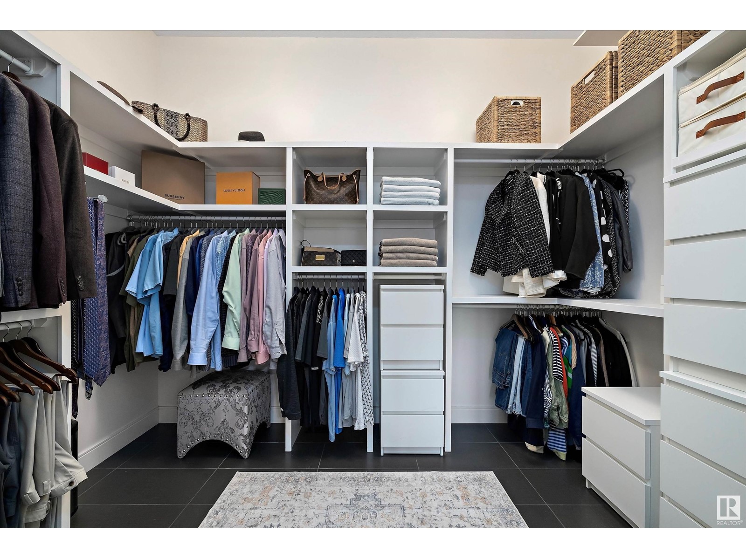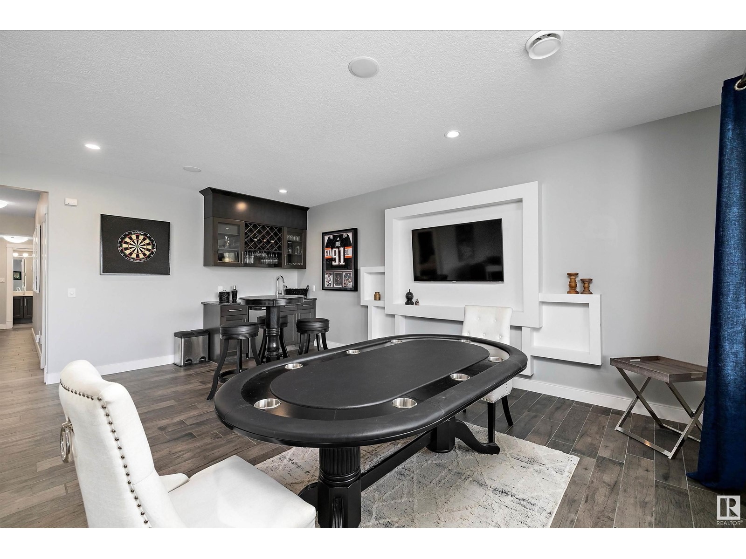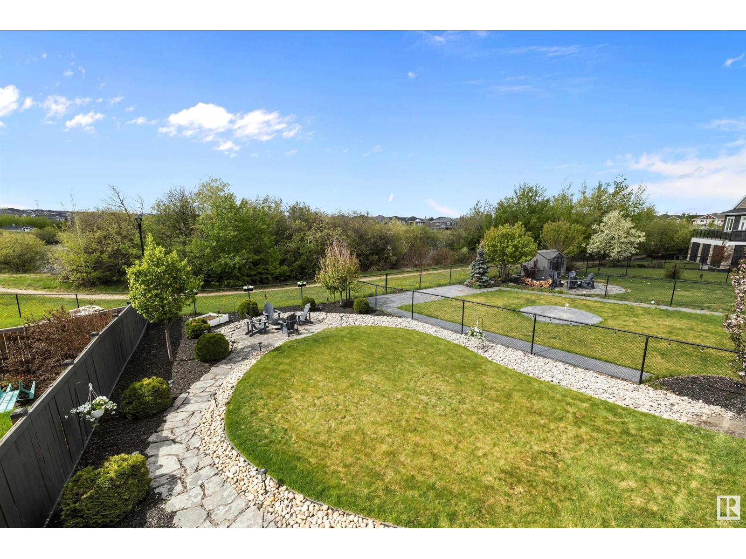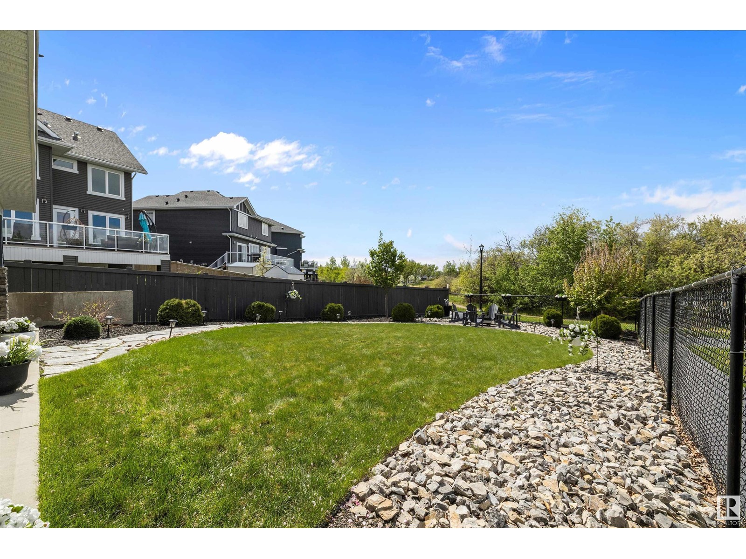1240 Starling Dr Nw Edmonton, Alberta T5S 0K4
$999,000
Welcome to this beautifully designed walkout bungalow with a triple garage, tucked away in the sought-after community of Starling. This custom-built home blends luxury and comfort, with thoughtful upgrades throughout. The chef’s kitchen features a large Granite island with seating, gas cooktop, quartz countertops, and custom cabinetry. The open-concept main floor is filled with natural light, 12-foot coffered ceilings, and a stylish living room with a stone-faced fireplace. Step out to the oversized west-facing deck and enjoy views of the fully landscaped yard, complete with a stone patio and firepit. The main level also includes a stunning primary suite with a spa-inspired ensuite featuring a rainfall shower, plus a main floor office. Downstairs, the fully finished walkout basement is an entertainer’s dream—featuring a wet bar, home theatre, games area, and three additional bedrooms. Immaculate inside and out, this home offers exceptional lifestyle value in one of Edmonton’s best-kept secrets. (id:46923)
Property Details
| MLS® Number | E4439148 |
| Property Type | Single Family |
| Neigbourhood | Starling |
| Amenities Near By | Park, Playground |
| Community Features | Lake Privileges |
| Features | Wet Bar, No Smoking Home |
| Structure | Deck, Fire Pit |
| Water Front Type | Waterfront On Lake |
Building
| Bathroom Total | 3 |
| Bedrooms Total | 4 |
| Amenities | Ceiling - 10ft |
| Appliances | Dishwasher, Dryer, Garage Door Opener Remote(s), Garage Door Opener, Hood Fan, Oven - Built-in, Microwave, Refrigerator, Stove, Washer, Window Coverings, Wine Fridge |
| Architectural Style | Bungalow |
| Basement Development | Finished |
| Basement Features | Walk Out |
| Basement Type | Full (finished) |
| Constructed Date | 2016 |
| Construction Style Attachment | Detached |
| Fireplace Fuel | Gas |
| Fireplace Present | Yes |
| Fireplace Type | Unknown |
| Half Bath Total | 1 |
| Heating Type | Forced Air |
| Stories Total | 1 |
| Size Interior | 1,705 Ft2 |
| Type | House |
Parking
| Attached Garage |
Land
| Acreage | No |
| Land Amenities | Park, Playground |
| Size Irregular | 789.91 |
| Size Total | 789.91 M2 |
| Size Total Text | 789.91 M2 |
Rooms
| Level | Type | Length | Width | Dimensions |
|---|---|---|---|---|
| Basement | Bedroom 2 | 13'12 x 12'4 | ||
| Basement | Bedroom 3 | 14'5 x 11'4 | ||
| Basement | Bedroom 4 | 18 m | Measurements not available x 18 m | |
| Main Level | Living Room | 15'11 x 9'10 | ||
| Main Level | Dining Room | 10 m | Measurements not available x 10 m | |
| Main Level | Kitchen | 16'10 x 12'8 | ||
| Main Level | Den | 9'9 x 8'2 | ||
| Main Level | Primary Bedroom | 17'10 x 14'7 |
https://www.realtor.ca/real-estate/28385176/1240-starling-dr-nw-edmonton-starling
Contact Us
Contact us for more information
Kyle F. Vidic
Associate
1400-10665 Jasper Ave Nw
Edmonton, Alberta T5J 3S9
(403) 262-7653









