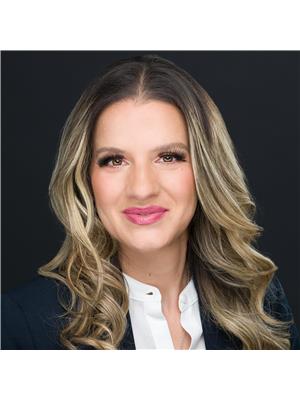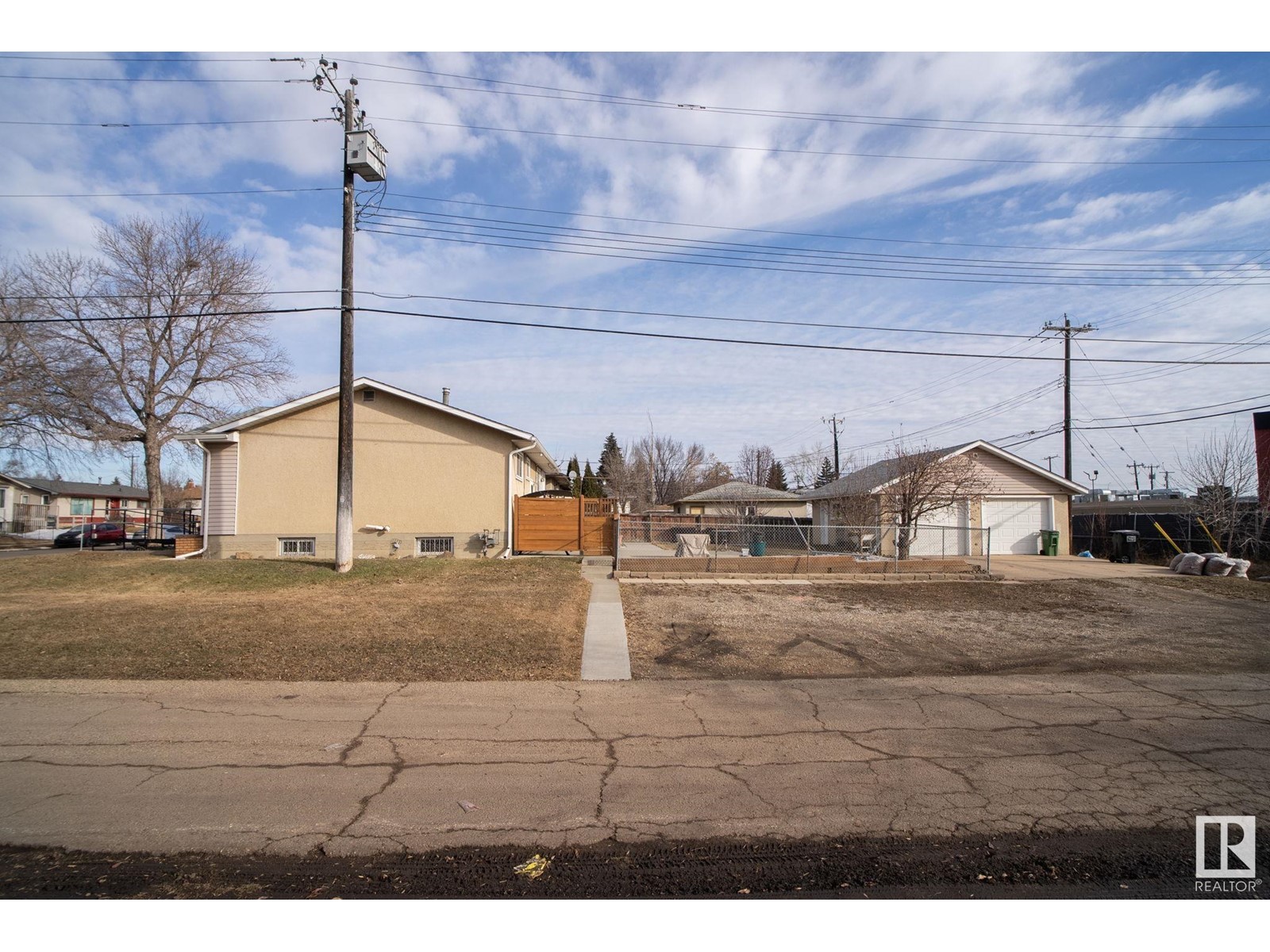12407 75 St Nw Edmonton, Alberta T5B 2C1
$365,000
Welcome to this beautifully maintained 4-bedroom, 2-bathroom bungalow, a true hidden gem that’s ready to impress! Offering both charm and modern updates, this home features a remodeled kitchen, on-demand HWT, furnace 8yrs old, newer flooring, shingles & eavestrough 1 yr old , and a fully finished basement with a second kitchen—perfect for extended family living or added convenience. Designed with wheelchair accessibility, this home ensures ease and comfort for all with 4' sidewalks around the home. The double detached garage provides ample parking and storage, while the pristine backyard offers a peaceful retreat to relax or entertain. It's location is close to all amenities, including shopping, transit, parks, and schools. With pride of ownership shining throughout, this move-in-ready home won't disappoint. (id:46923)
Property Details
| MLS® Number | E4428070 |
| Property Type | Single Family |
| Neigbourhood | Elmwood Park |
| Amenities Near By | Playground, Public Transit, Schools, Shopping |
| Features | Corner Site, Lane, No Animal Home, No Smoking Home |
| Parking Space Total | 4 |
| Structure | Deck, Porch |
Building
| Bathroom Total | 2 |
| Bedrooms Total | 4 |
| Amenities | Vinyl Windows |
| Appliances | Dryer, Freezer, Microwave Range Hood Combo, Washer, Window Coverings, Refrigerator, Two Stoves |
| Architectural Style | Bungalow |
| Basement Development | Finished |
| Basement Type | Full (finished) |
| Constructed Date | 1963 |
| Construction Style Attachment | Detached |
| Fire Protection | Smoke Detectors |
| Heating Type | Forced Air |
| Stories Total | 1 |
| Size Interior | 1,070 Ft2 |
| Type | House |
Parking
| Detached Garage | |
| Rear |
Land
| Acreage | No |
| Fence Type | Fence |
| Land Amenities | Playground, Public Transit, Schools, Shopping |
| Size Irregular | 546.58 |
| Size Total | 546.58 M2 |
| Size Total Text | 546.58 M2 |
Rooms
| Level | Type | Length | Width | Dimensions |
|---|---|---|---|---|
| Lower Level | Bedroom 4 | 4.08 m | 3.67 m | 4.08 m x 3.67 m |
| Lower Level | Recreation Room | 5.47 m | 3.4 m | 5.47 m x 3.4 m |
| Lower Level | Second Kitchen | 5.72 m | 3.86 m | 5.72 m x 3.86 m |
| Lower Level | Laundry Room | 3.05 m | 3.7 m | 3.05 m x 3.7 m |
| Main Level | Living Room | 5.37 m | 4.18 m | 5.37 m x 4.18 m |
| Main Level | Dining Room | 2.16 m | 3.39 m | 2.16 m x 3.39 m |
| Main Level | Kitchen | 2.52 m | 3.39 m | 2.52 m x 3.39 m |
| Main Level | Primary Bedroom | 3.11 m | 3.55 m | 3.11 m x 3.55 m |
| Main Level | Bedroom 2 | 3.05 m | 3.4 m | 3.05 m x 3.4 m |
| Main Level | Bedroom 3 | 2.91 m | 3.55 m | 2.91 m x 3.55 m |
https://www.realtor.ca/real-estate/28090203/12407-75-st-nw-edmonton-elmwood-park
Contact Us
Contact us for more information

Marlise Alves
Associate
www.facebook.com/malves1616
www.instagram.com/marlise_alves16/
3400-10180 101 St Nw
Edmonton, Alberta T5J 3S4
(855) 623-6900

Paul E. Paiva
Associate
www.elevaterealtygroup.ca/
twitter.com/elevategroupyeg
www.facebook.com/elevaterealtyyeg
www.linkedin.com/in/elevaterealtygroup
3400-10180 101 St Nw
Edmonton, Alberta T5J 3S4
(855) 623-6900














































