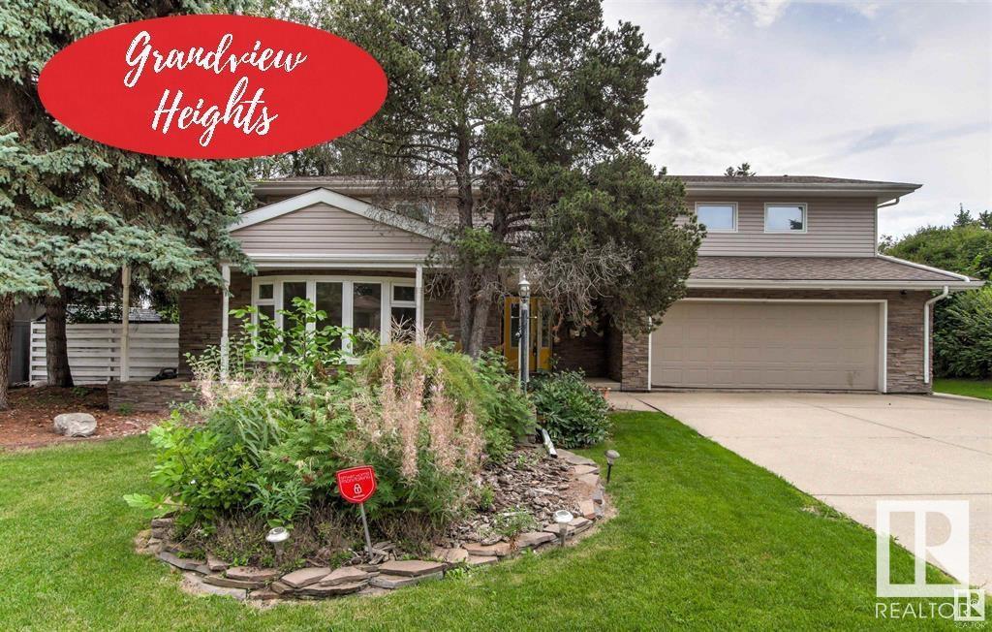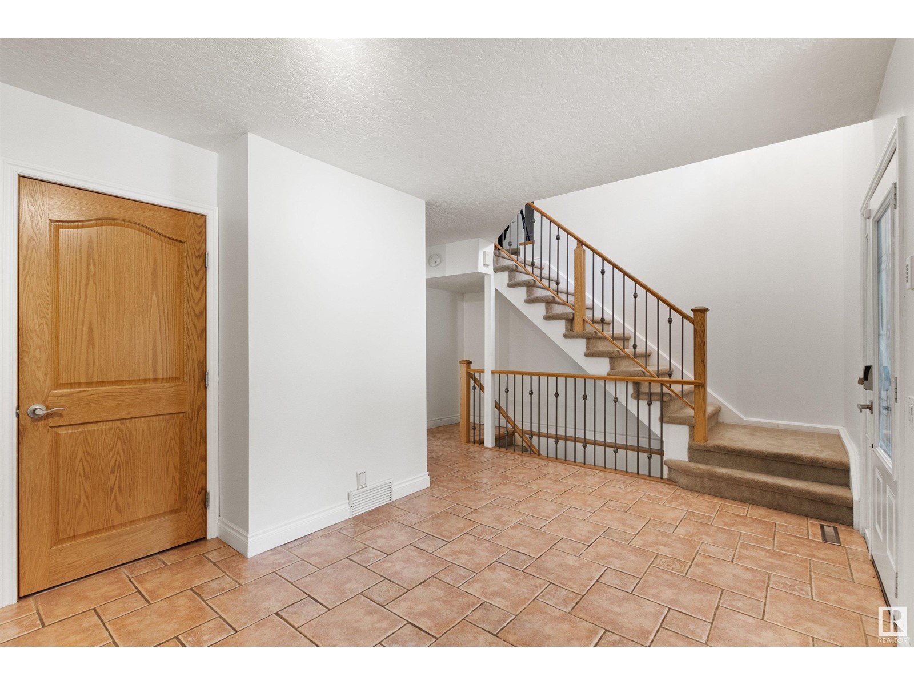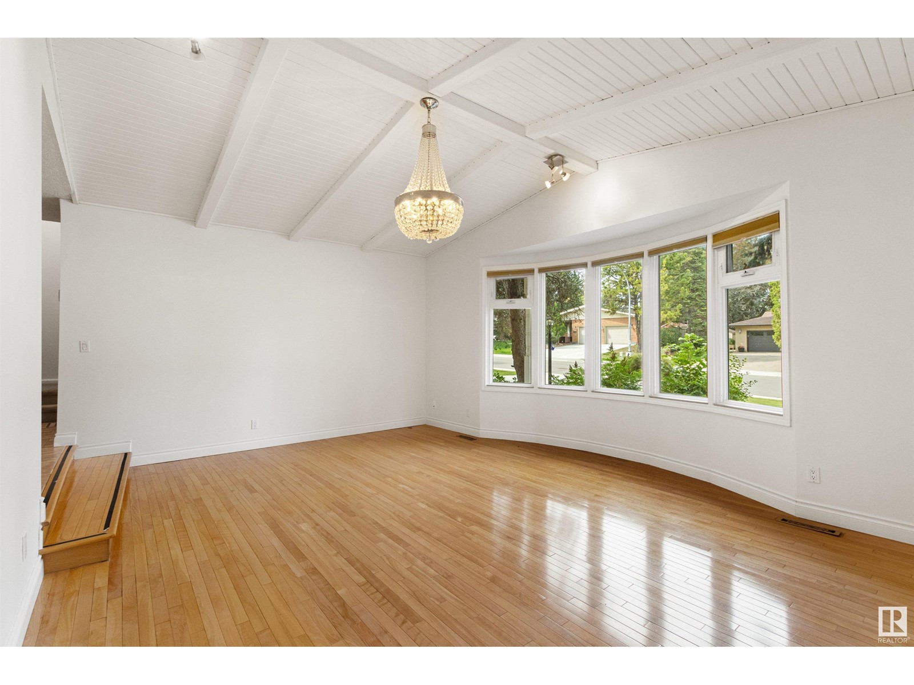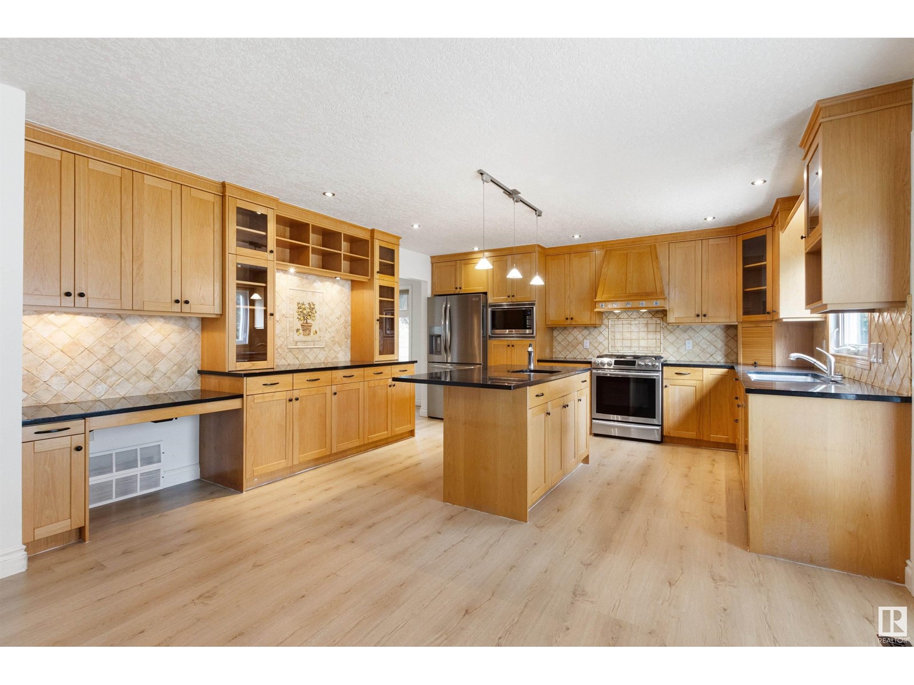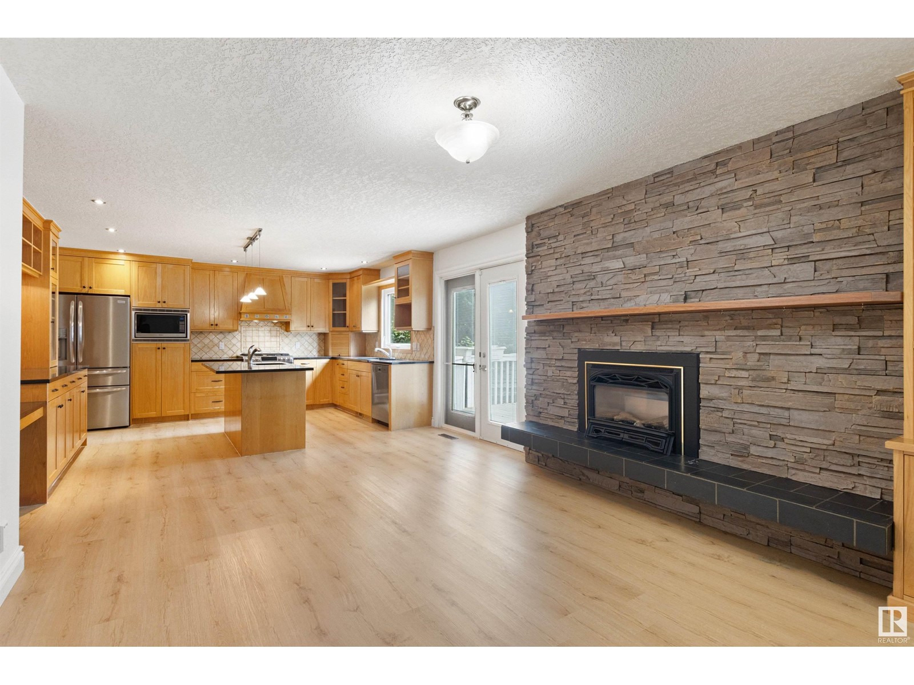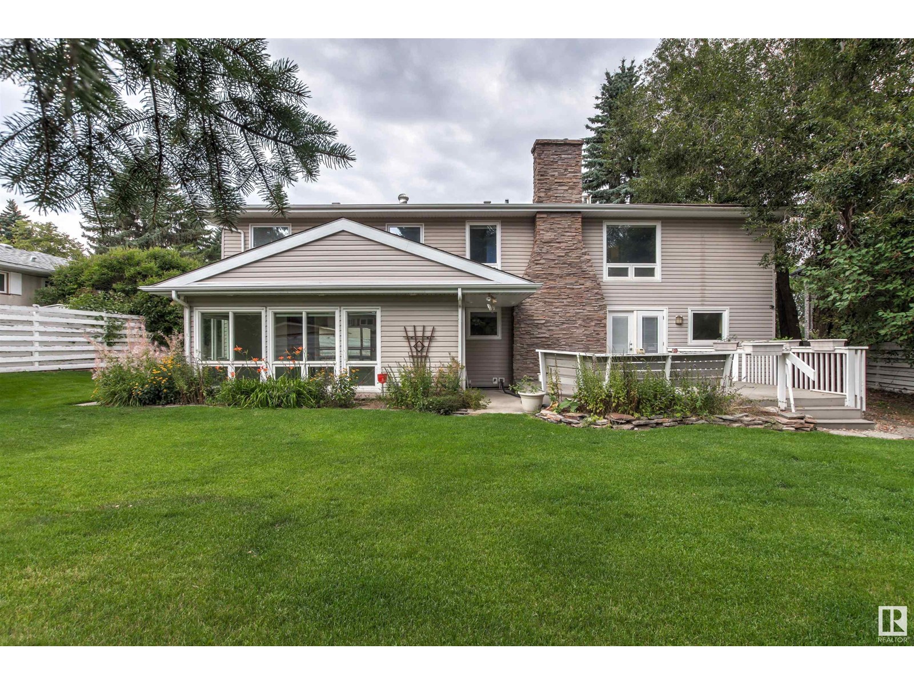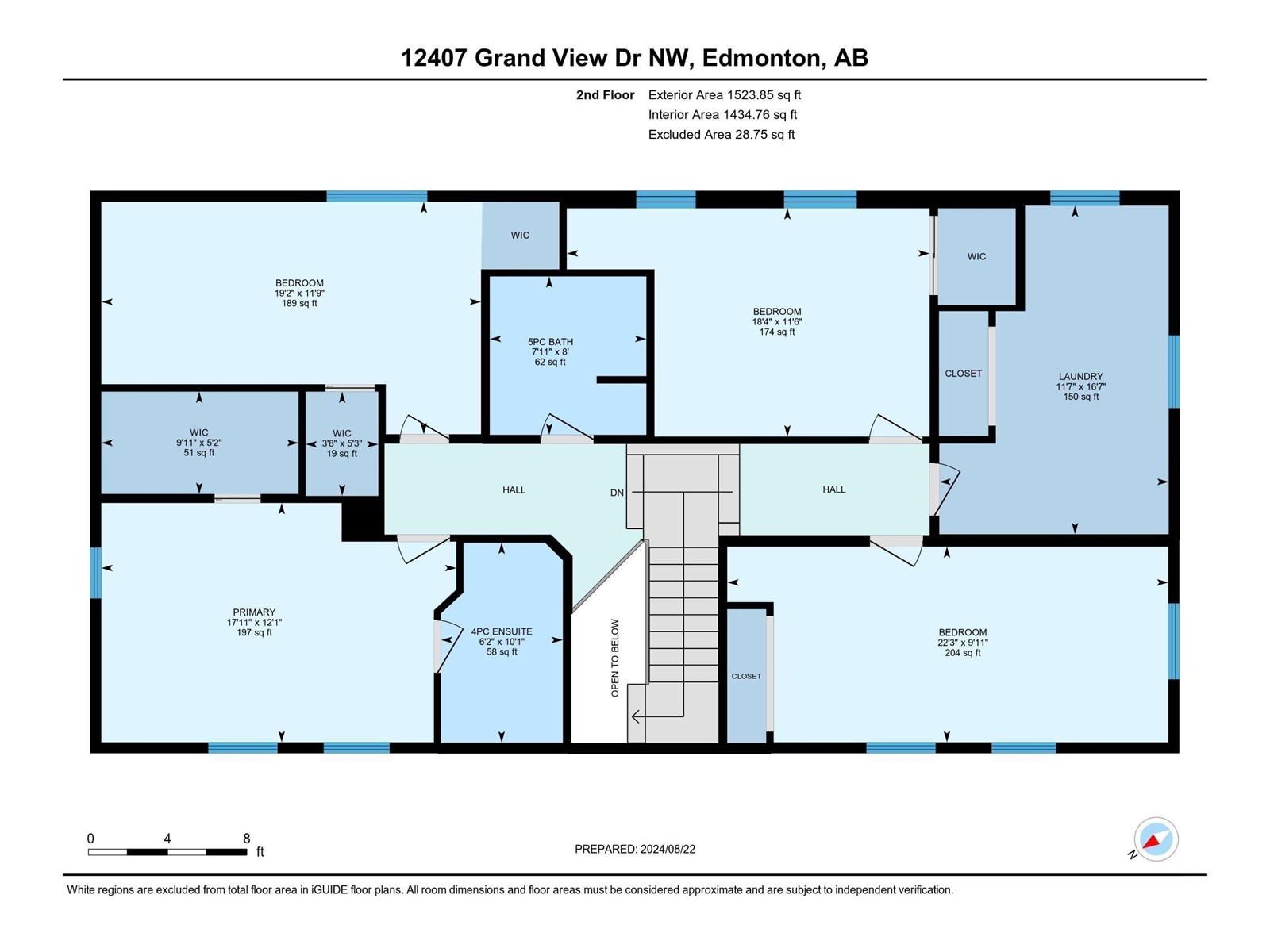12407 Grand View Dr Nw Edmonton, Alberta T6H 4K3
$1,385,000
Welcome to this spacious 3224' air conditioned two storey in a wonderful Grandview Drive location close to the River Valley, highly rated Grandview School and just minutes from the U of A and Hospitals! The main level has a large foyer, sunken LR with a vaulted ceiling, the DR, a chef's kitchen with hickory cabinetry, black granite, built in desk and large island. The adjacent FR has built in shelving, media storage and a stone faced gas fireplace. There is a large flex room addition perfect for a studio, exercise room or nanny space with it's 4 pce bath. The upper level has 4 BDRMS including the primary with a walk in closet and 4 pce ensuite, a huge laundry/work room and a 5 pce bath. The lower level has a bedroom, 3 pce bath, a large rec room/theatre rm and unique retro soda fountain. This attractive family home also has a double attached garage, a south facing deck off the FR and is situated on a huge 12,429' fenced and lanscaped yard. Make your next move to this most sought after community! (id:46923)
Property Details
| MLS® Number | E4403528 |
| Property Type | Single Family |
| Neigbourhood | Grandview Heights (Edmonton) |
| AmenitiesNearBy | Golf Course, Playground, Public Transit, Schools, Shopping, Ski Hill |
| Features | Flat Site, Subdividable Lot, Lane |
| ParkingSpaceTotal | 4 |
| Structure | Deck |
Building
| BathroomTotal | 5 |
| BedroomsTotal | 5 |
| Appliances | Dishwasher, Dryer, Fan, Garage Door Opener Remote(s), Garage Door Opener, Garburator, Hood Fan, Microwave, Refrigerator, Central Vacuum, Washer, Window Coverings |
| BasementDevelopment | Finished |
| BasementType | Full (finished) |
| ConstructedDate | 1966 |
| ConstructionStyleAttachment | Detached |
| FireplaceFuel | Gas |
| FireplacePresent | Yes |
| FireplaceType | Unknown |
| HalfBathTotal | 1 |
| HeatingType | Forced Air |
| StoriesTotal | 2 |
| SizeInterior | 3225.9439 Sqft |
| Type | House |
Parking
| Attached Garage |
Land
| Acreage | No |
| LandAmenities | Golf Course, Playground, Public Transit, Schools, Shopping, Ski Hill |
| SizeIrregular | 1155.12 |
| SizeTotal | 1155.12 M2 |
| SizeTotalText | 1155.12 M2 |
Rooms
| Level | Type | Length | Width | Dimensions |
|---|---|---|---|---|
| Basement | Recreation Room | 4.12 m | 6.47 m | 4.12 m x 6.47 m |
| Basement | Bedroom 5 | 3.75 m | 3.23 m | 3.75 m x 3.23 m |
| Basement | Storage | 3.96 m | 5.75 m | 3.96 m x 5.75 m |
| Basement | Storage | 1.96 m | 2.44 m | 1.96 m x 2.44 m |
| Main Level | Living Room | 4.33 m | 6.2 m | 4.33 m x 6.2 m |
| Main Level | Dining Room | 3.73 m | 3.66 m | 3.73 m x 3.66 m |
| Main Level | Kitchen | 4.44 m | 4.02 m | 4.44 m x 4.02 m |
| Main Level | Family Room | 4.43 m | 5.45 m | 4.43 m x 5.45 m |
| Main Level | Sunroom | 3.05 m | 5.92 m | 3.05 m x 5.92 m |
| Upper Level | Primary Bedroom | 5.47 m | 3.69 m | 5.47 m x 3.69 m |
| Upper Level | Bedroom 2 | 5.85 m | 3.58 m | 5.85 m x 3.58 m |
| Upper Level | Bedroom 3 | 5.59 m | 3.52 m | 5.59 m x 3.52 m |
| Upper Level | Bedroom 4 | 6.79 m | 3.02 m | 6.79 m x 3.02 m |
| Upper Level | Laundry Room | 3.53 m | 5.06 m | 3.53 m x 5.06 m |
Interested?
Contact us for more information
Edward J. Lastiwka
Associate
3018 Calgary Trail Nw
Edmonton, Alberta T6J 6V4

