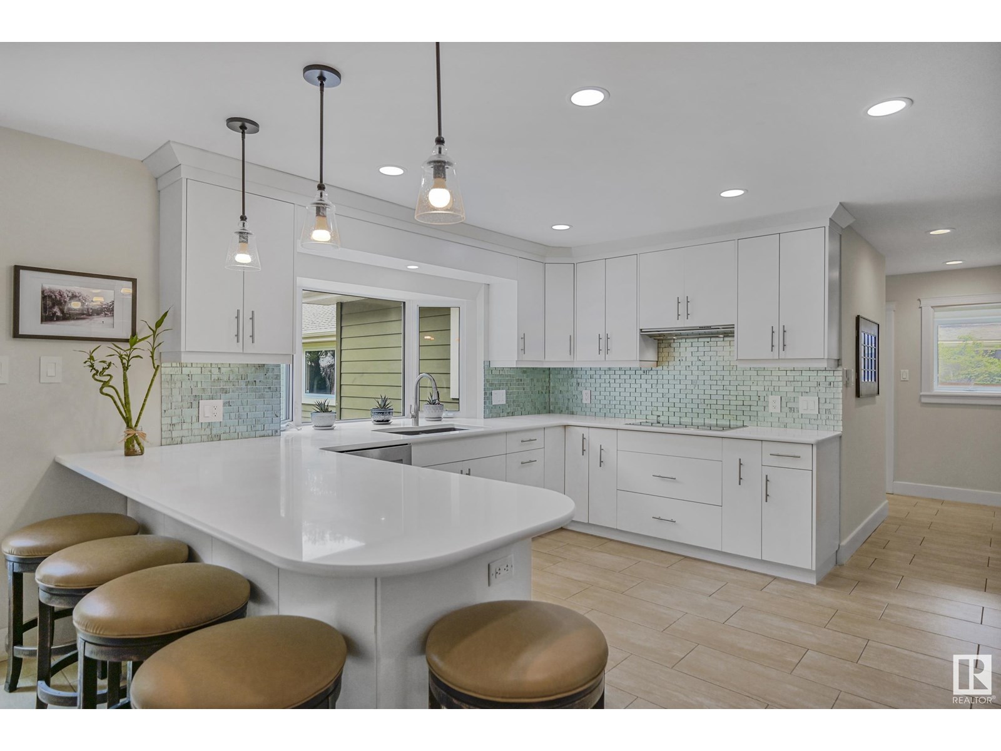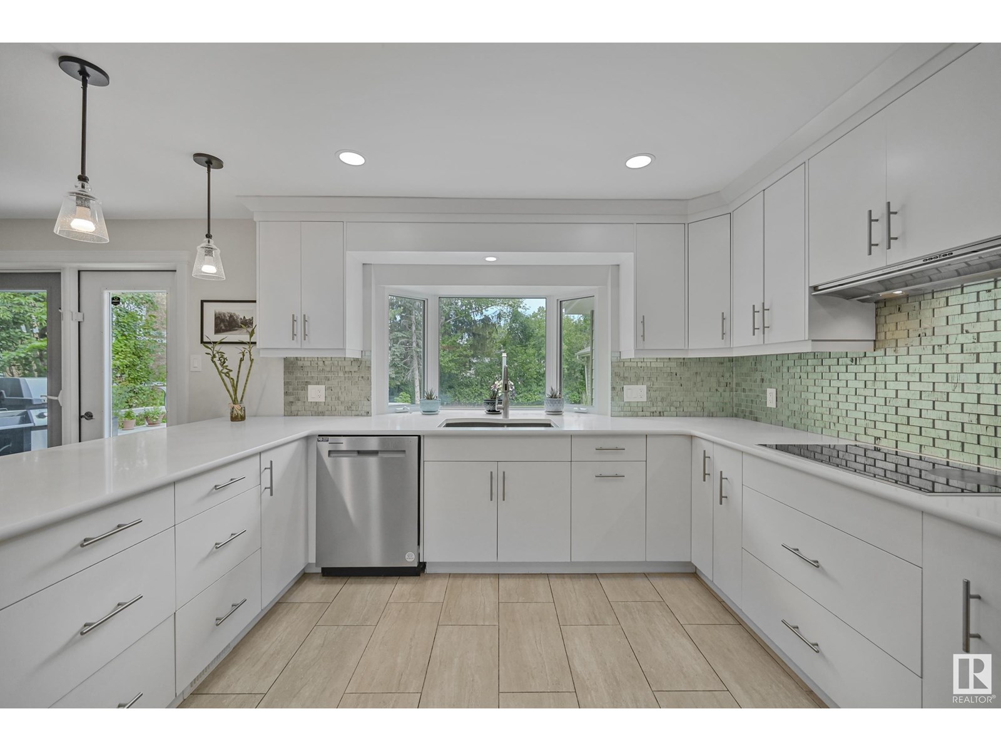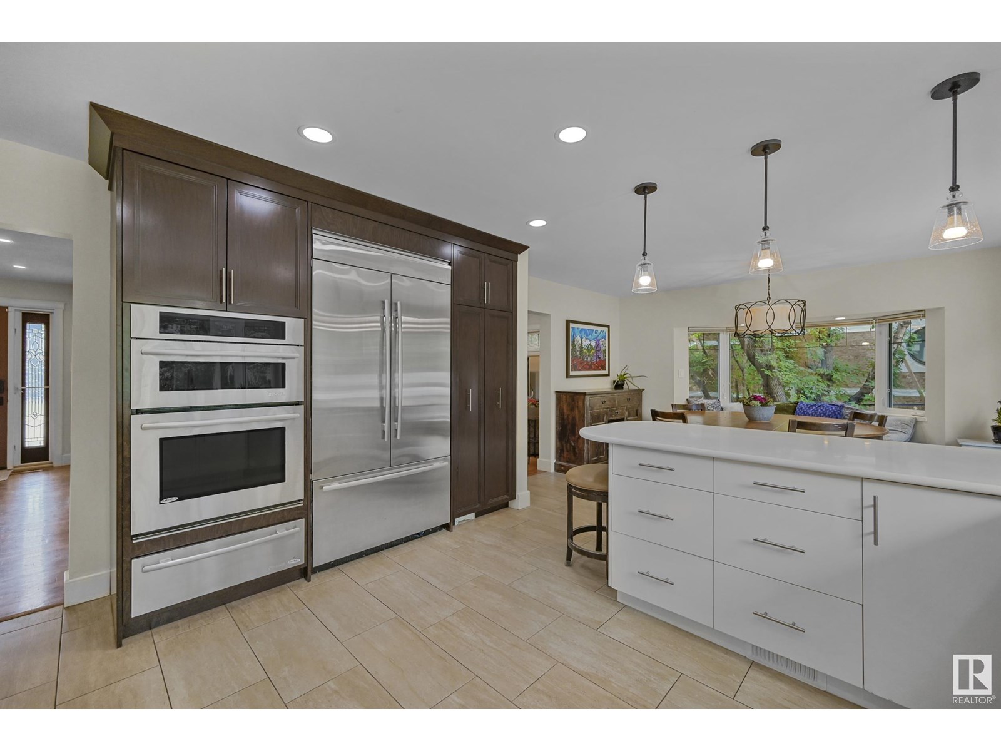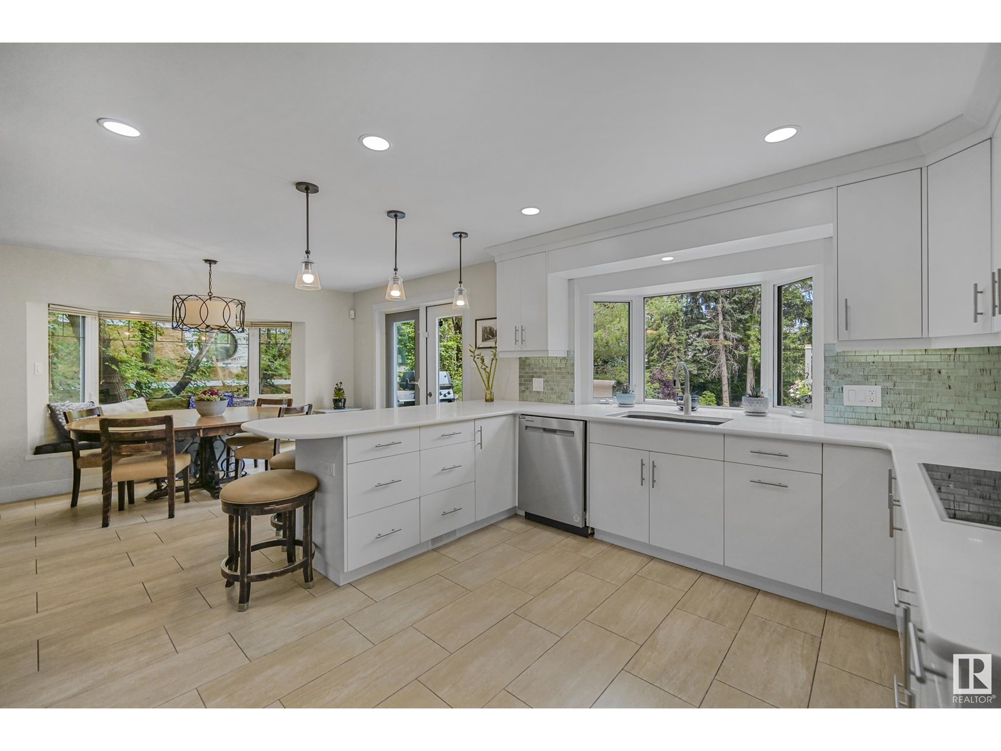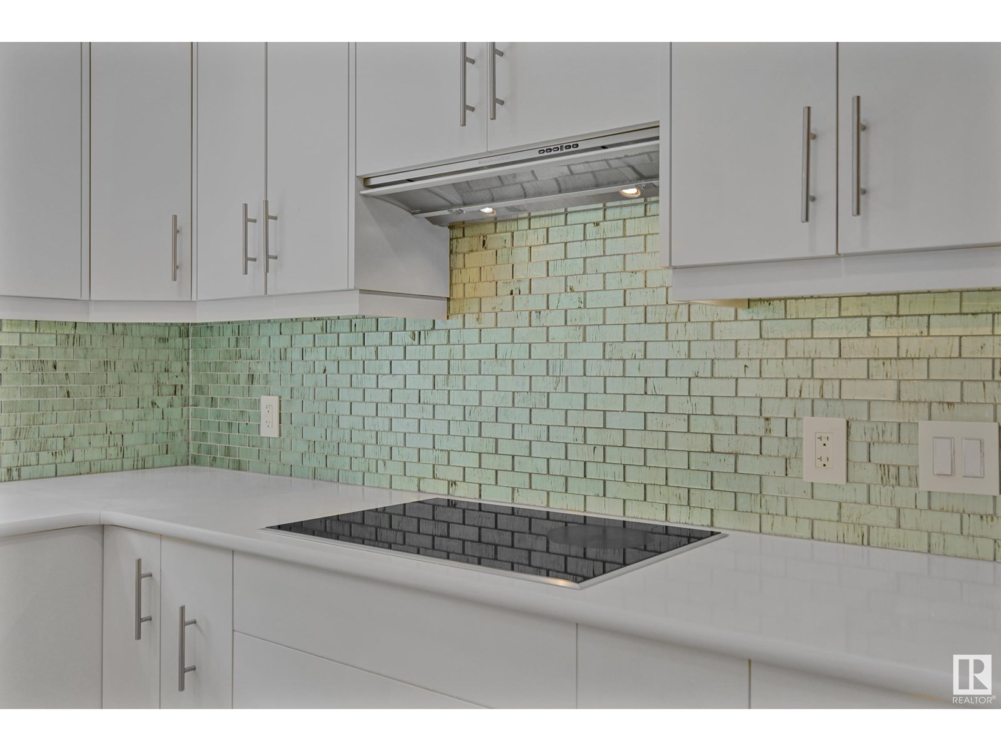12408 39 Av Nw Edmonton, Alberta T6J 0N2
$1,399,999
Welcome to Aspen Gardens—one of Edmonton’s most prestigious communities with top-rated schools, ravine trails & mature trees. This FULLY FINISHED & UPGRADED 4 bed, 2751 SQFT home has stunning curb appeal & a massive 10,000+ square foot LOT! Inside a cozy living room with new gas fireplace, & a bright family room with porch access. The white kitchen features ceiling-height cabinets, eat-up island, high-end appliances and dining area. A huge mudroom with built-ins, laundry, and 3-piece bath complete the main floor. Upstairs offers a spacious primary with built-ins & 4-piece ensuite, 3 more bedrooms, & a 5-piece bath. The finished basement has a large rec room, flex/gym space, & 3-piece bath. True pride in ownership in all aspects of this home. Your private backyard oasis—lush landscaping, mature trees, large deck, & total privacy. Featuring an OVERSIZED triple detached garage & workshop, radon mitigation system & in-floor heating. Minutes to Derrick Golf Course, & easy access to Whitemud Drive. (id:46923)
Open House
This property has open houses!
12:00 pm
Ends at:3:00 pm
Property Details
| MLS® Number | E4447346 |
| Property Type | Single Family |
| Neigbourhood | Aspen Gardens |
| Amenities Near By | Golf Course, Playground, Public Transit, Schools, Shopping, Ski Hill |
| Features | See Remarks, Park/reserve |
| Parking Space Total | 4 |
| Structure | Deck |
Building
| Bathroom Total | 4 |
| Bedrooms Total | 4 |
| Appliances | Dishwasher, Dryer, Oven - Built-in, Microwave, Refrigerator, Stove, Washer |
| Basement Development | Finished |
| Basement Type | Full (finished) |
| Constructed Date | 1967 |
| Construction Style Attachment | Detached |
| Fireplace Fuel | Gas |
| Fireplace Present | Yes |
| Fireplace Type | Unknown |
| Heating Type | Forced Air |
| Stories Total | 2 |
| Size Interior | 2,751 Ft2 |
| Type | House |
Parking
| Oversize | |
| Detached Garage |
Land
| Acreage | No |
| Fence Type | Fence |
| Land Amenities | Golf Course, Playground, Public Transit, Schools, Shopping, Ski Hill |
| Size Irregular | 975.78 |
| Size Total | 975.78 M2 |
| Size Total Text | 975.78 M2 |
Rooms
| Level | Type | Length | Width | Dimensions |
|---|---|---|---|---|
| Basement | Recreation Room | Measurements not available | ||
| Main Level | Living Room | 5.14 m | 4.98 m | 5.14 m x 4.98 m |
| Main Level | Dining Room | 4.22 m | 2.91 m | 4.22 m x 2.91 m |
| Main Level | Kitchen | 4.22 m | 4.07 m | 4.22 m x 4.07 m |
| Main Level | Family Room | 5.86 m | 3.79 m | 5.86 m x 3.79 m |
| Upper Level | Primary Bedroom | 6.54 m | 3.36 m | 6.54 m x 3.36 m |
| Upper Level | Bedroom 2 | 3.81 m | 2.7 m | 3.81 m x 2.7 m |
| Upper Level | Bedroom 3 | 5.4 m | 3.39 m | 5.4 m x 3.39 m |
| Upper Level | Bedroom 4 | 5.5 m | 2.87 m | 5.5 m x 2.87 m |
https://www.realtor.ca/real-estate/28595791/12408-39-av-nw-edmonton-aspen-gardens
Contact Us
Contact us for more information

Michael D. Melnychuk
Associate
(780) 436-9902
www.michaelsells.ca/
312 Saddleback Rd
Edmonton, Alberta T6J 4R7
(780) 434-4700
(780) 436-9902
Anastasiia Borovyk
Associate
(780) 436-9902
312 Saddleback Rd
Edmonton, Alberta T6J 4R7
(780) 434-4700
(780) 436-9902











