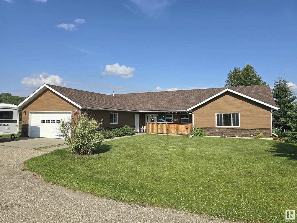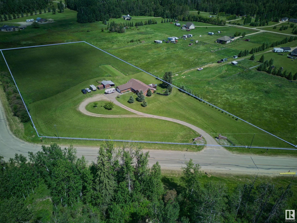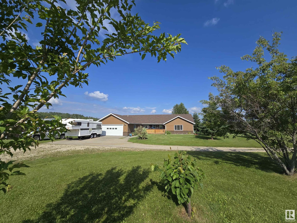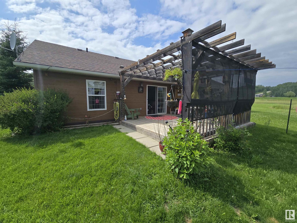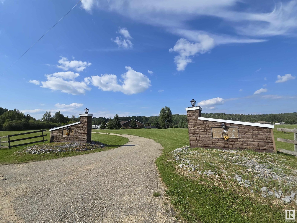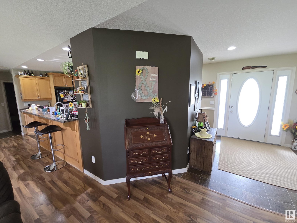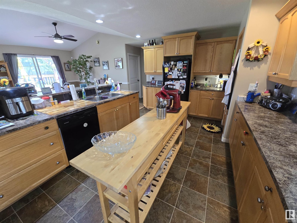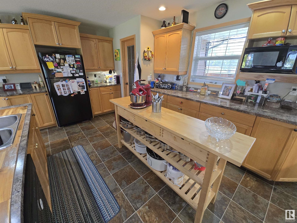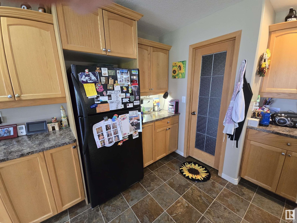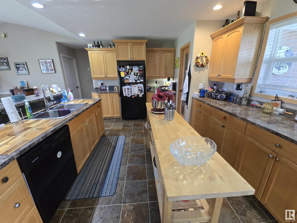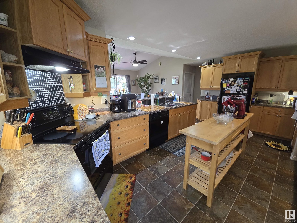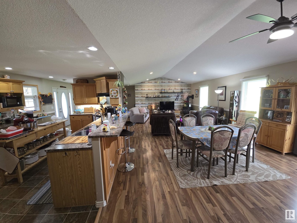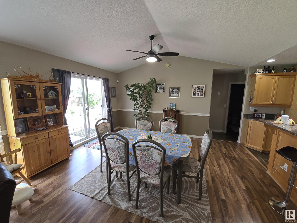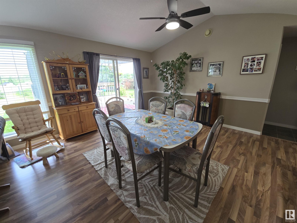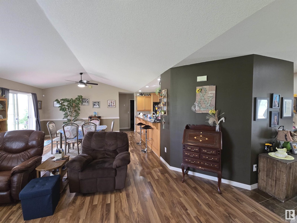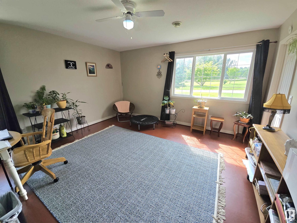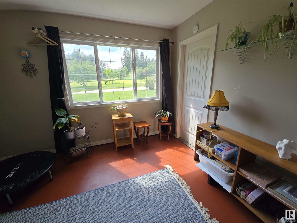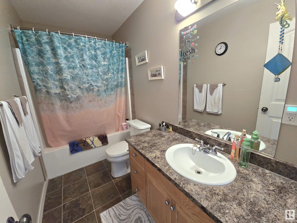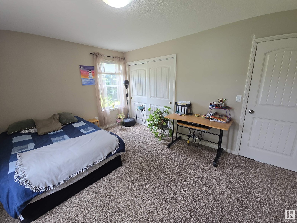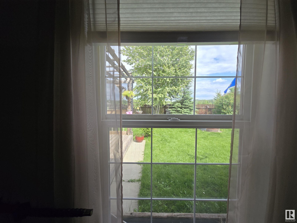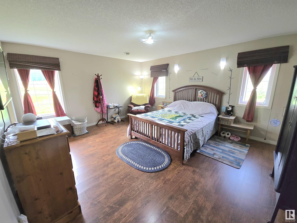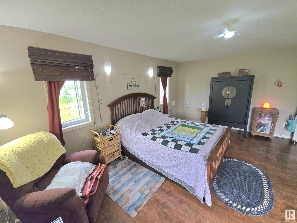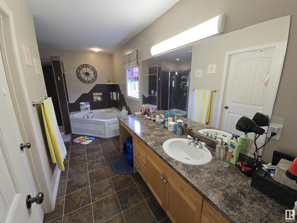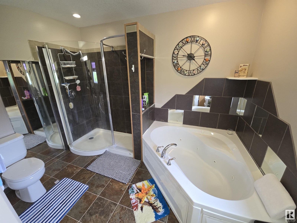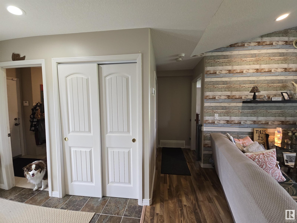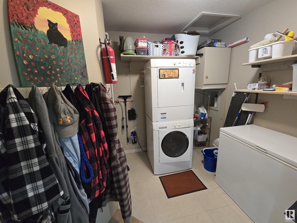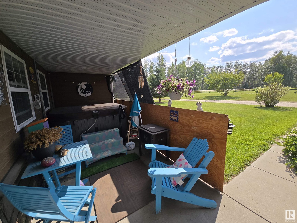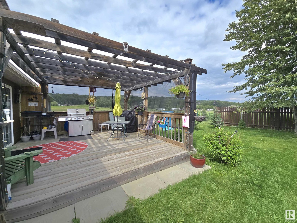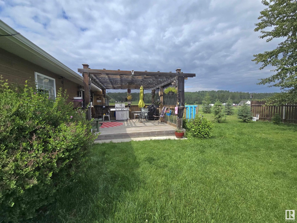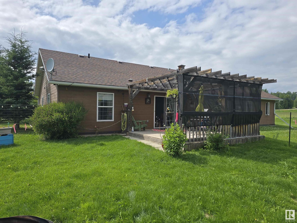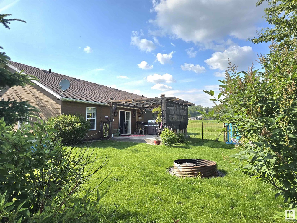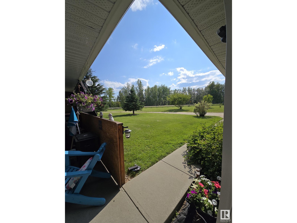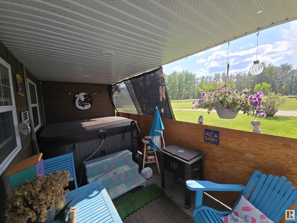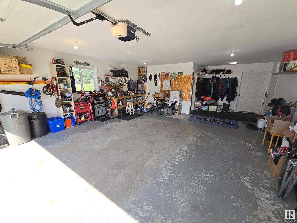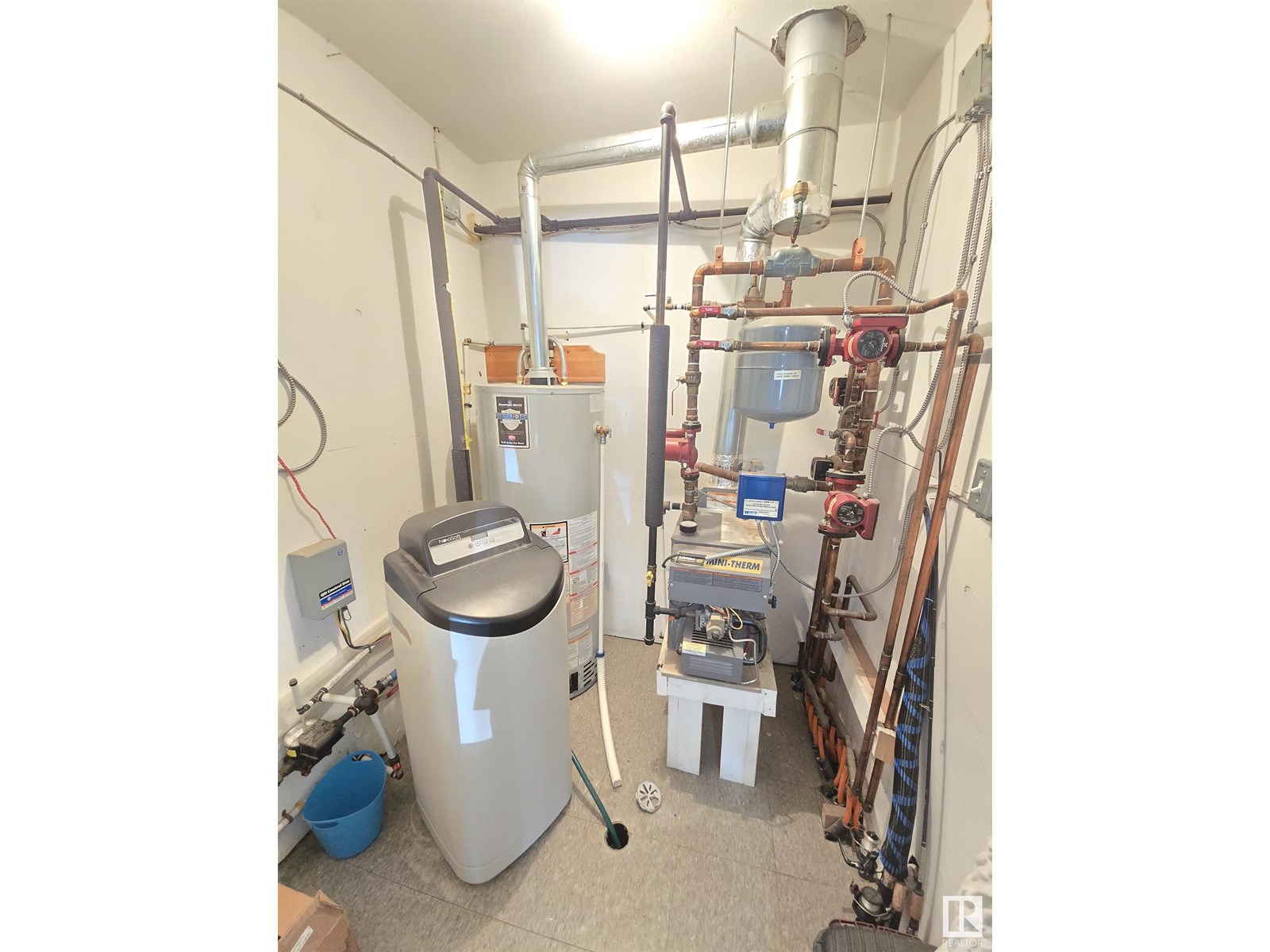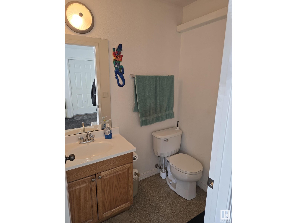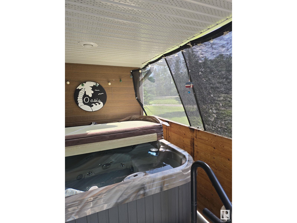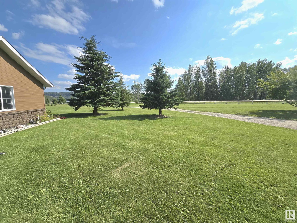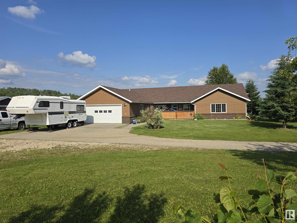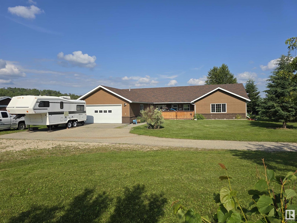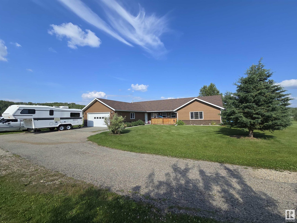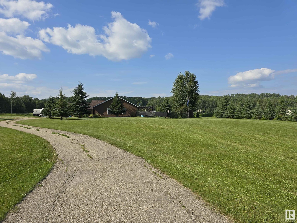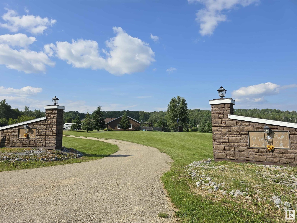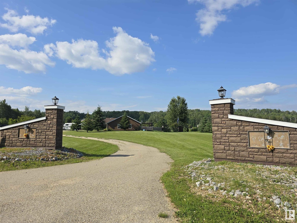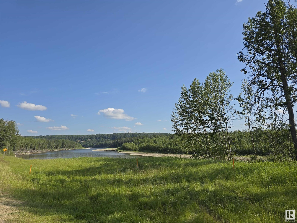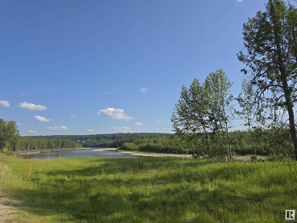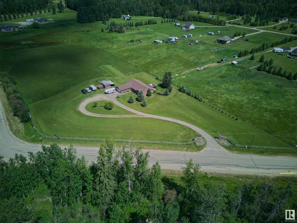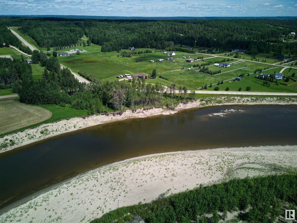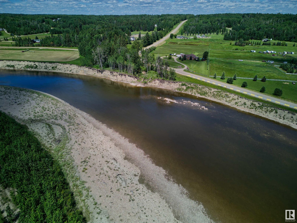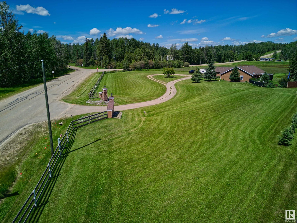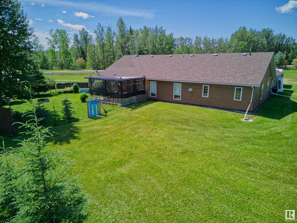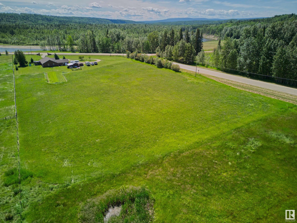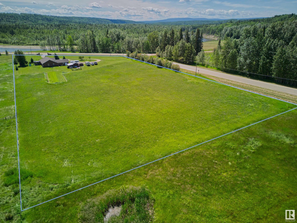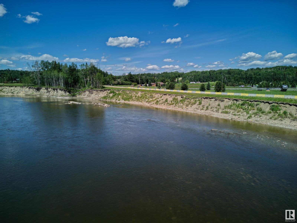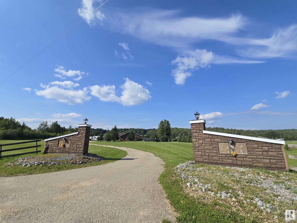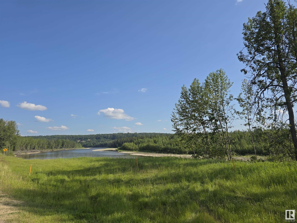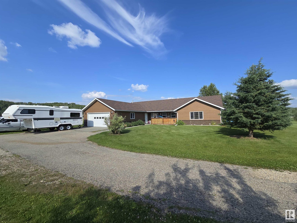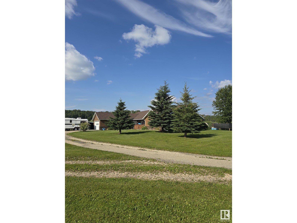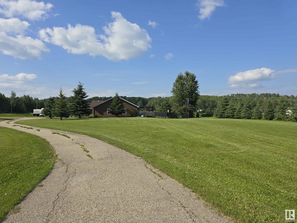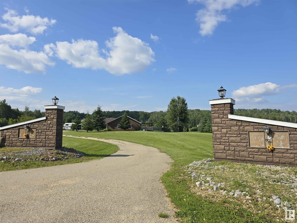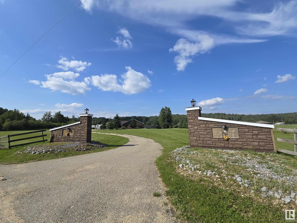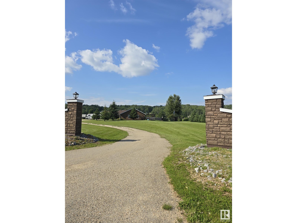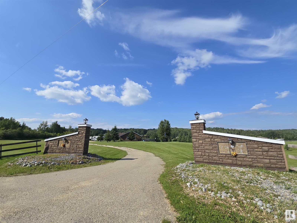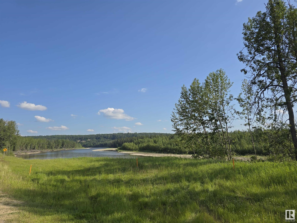124080 Twp Road 593a Rural Woodlands County, Alberta T7S 1P2
$609,000
Welcome to your private paradise! This immaculate acreage bungalow over 2000 sq ft offers peace, and beautiful views of the McLeod River. A landscaped lot of 4.99 acres, paved road all the way to the house, and on town water, this home has a lovely layout with no stairs, and has been thoughtfully maintained. Step inside to an interior that reflects pride of ownership, including a well-equipped kitchen with tons of cabinet and storage space, cozy living areas, and large windows that frame the serene, natural surroundings. Enjoy the in floor heating & gas fireplace! This home includes 3 large bedrooms, 2 with walk in closets, and a well appointed ensuite in the primary. Enjoy outdoor living at its best. all surrounded by stunning views. You'll find a charming fenced backyard deck retreat with a gas hookup BBQ area, 2 large sheds, and a large double garage with its own bathroom. This property has been a family home for over 18 years, don't miss your opportunity to make this hidden gem your very own. (id:46923)
Property Details
| MLS® Number | E4446213 |
| Property Type | Single Family |
| Community Features | Fishing |
| Features | Private Setting, Treed, Corner Site, Paved Lane, Closet Organizers, No Smoking Home |
| Parking Space Total | 8 |
| Structure | Deck, Fire Pit, Porch |
| Water Front Type | Waterfront On Pond |
Building
| Bathroom Total | 3 |
| Bedrooms Total | 3 |
| Amenities | Ceiling - 10ft |
| Appliances | Dishwasher, Hood Fan, Refrigerator, Washer/dryer Stack-up, Stove |
| Architectural Style | Bungalow |
| Basement Type | None |
| Ceiling Type | Vaulted |
| Constructed Date | 2007 |
| Construction Style Attachment | Detached |
| Fireplace Fuel | Gas |
| Fireplace Present | Yes |
| Fireplace Type | Unknown |
| Half Bath Total | 1 |
| Heating Type | Forced Air, In Floor Heating |
| Stories Total | 1 |
| Size Interior | 1,963 Ft2 |
| Type | House |
Parking
| Attached Garage | |
| Parking Pad | |
| R V |
Land
| Acreage | Yes |
| Size Irregular | 4.99 |
| Size Total | 4.99 Ac |
| Size Total Text | 4.99 Ac |
Rooms
| Level | Type | Length | Width | Dimensions |
|---|---|---|---|---|
| Main Level | Living Room | 16.9 m | 18 m | 16.9 m x 18 m |
| Main Level | Dining Room | 14 m | 14.9 m | 14 m x 14.9 m |
| Main Level | Kitchen | 12.6 m | 19 m | 12.6 m x 19 m |
| Main Level | Primary Bedroom | 14 m | 14 m x Measurements not available | |
| Main Level | Bedroom 2 | 12 m | 12 m x Measurements not available | |
| Main Level | Bedroom 3 | 14.7 m | 14.3 m | 14.7 m x 14.3 m |
https://www.realtor.ca/real-estate/28565964/124080-twp-road-593a-rural-woodlands-county-none
Contact Us
Contact us for more information

Stephanie Martin-Rawluk
Associate
stephaniemartinrawluk.exprealty.com/
www.facebook.com/soldbystephanierawluk?refsrc=deprecated&_rdr
www.linkedin.com/in/stephanie-rawluk/
www.instagram.com/soldbystephanierawluk
1400-10665 Jasper Ave Nw
Edmonton, Alberta T5J 3S9
(403) 262-7653

