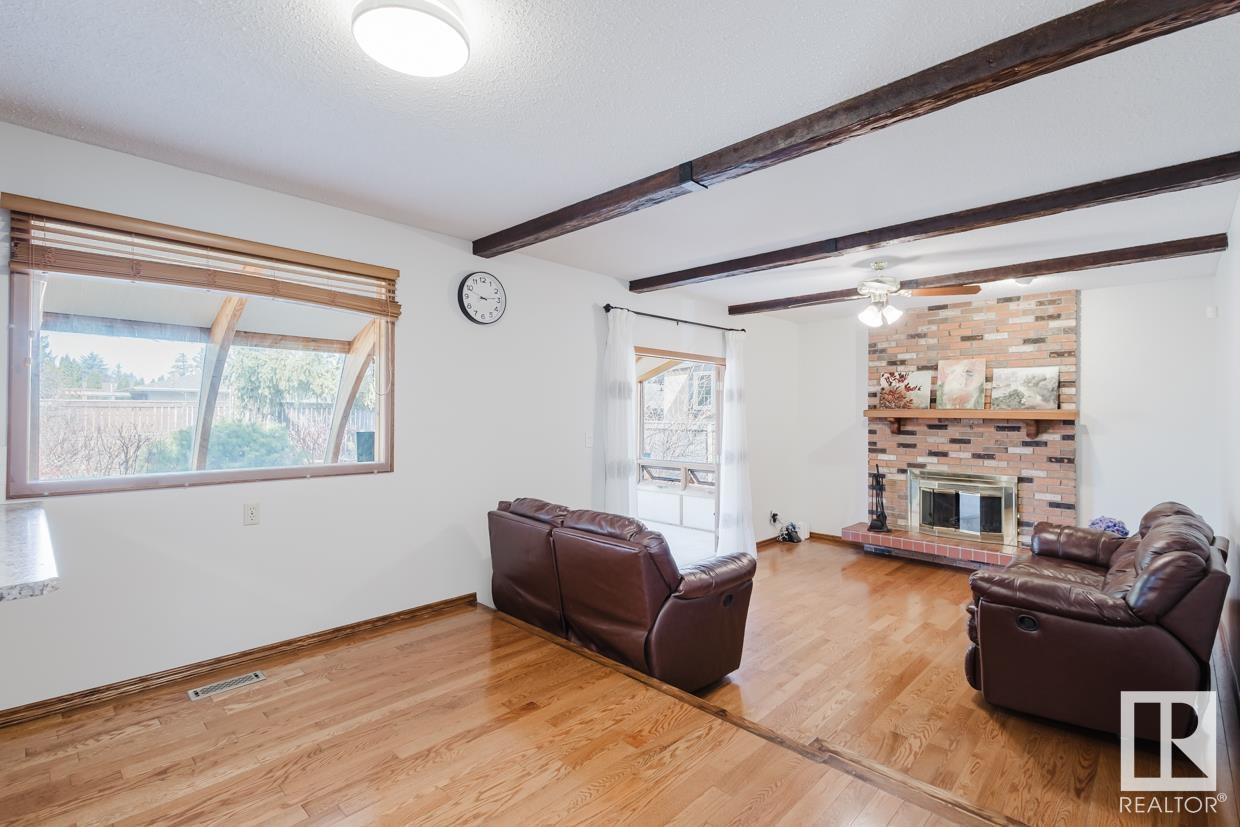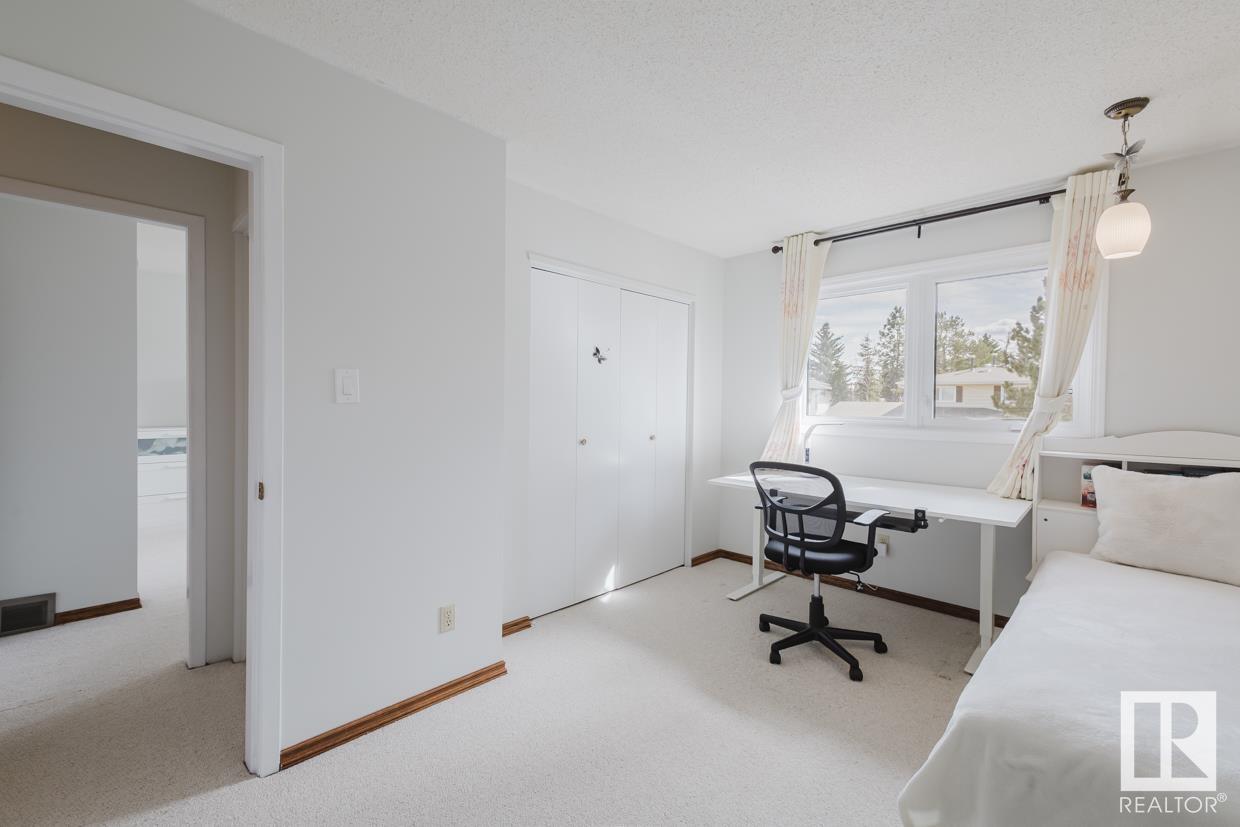12414 28a Av Nw Edmonton, Alberta T6J 4E1
$788,800
Fabulous 2 storey family home located on a quiet street in the heart of prestigious Blue Quill Estates! This Perry built home features a very functional floor plan with a lovely SUNROOM. Main floor features a south facing living room w/ tons of natural light, a formal dining room and chef' kitchen w/ loads of cabinetry & newer appliances. Cozy family room boasts a wood burning F/P w/ stone facing. The spacious 4-season sunroom has an arch ceiling overlooking a fully landscaped private backyard. Upstairs you will find 4 good sized bedrooms and a 4pc main bath. Primary bedroom has a B/I closet & 3 pc ensuite. The 2nd bedroom has a W/I closet. Basement is fully finished w/ a game/exercise room, a 5th bedroom and a newly renovated 3 pc bath. Newer triple pane windows and new driveway. Walking distance to park/playground, Whitemud Ravine trails and within the catchment area of Westbrook Elementary and Vernon Barford Jr High. Great family home! (id:46923)
Property Details
| MLS® Number | E4431366 |
| Property Type | Single Family |
| Neigbourhood | Blue Quill Estates |
| Amenities Near By | Playground, Public Transit, Schools, Shopping |
| Features | Flat Site |
| Parking Space Total | 4 |
Building
| Bathroom Total | 4 |
| Bedrooms Total | 5 |
| Amenities | Vinyl Windows |
| Appliances | Dishwasher, Dryer, Garage Door Opener Remote(s), Garage Door Opener, Hood Fan, Refrigerator, Stove, Washer, Window Coverings |
| Basement Development | Finished |
| Basement Type | Full (finished) |
| Constructed Date | 1978 |
| Construction Style Attachment | Detached |
| Fire Protection | Smoke Detectors |
| Half Bath Total | 1 |
| Heating Type | Forced Air |
| Stories Total | 2 |
| Size Interior | 2,288 Ft2 |
| Type | House |
Parking
| Attached Garage |
Land
| Acreage | No |
| Fence Type | Fence |
| Land Amenities | Playground, Public Transit, Schools, Shopping |
| Size Irregular | 691.03 |
| Size Total | 691.03 M2 |
| Size Total Text | 691.03 M2 |
Rooms
| Level | Type | Length | Width | Dimensions |
|---|---|---|---|---|
| Basement | Bedroom 5 | Measurements not available | ||
| Basement | Games Room | Measurements not available | ||
| Main Level | Living Room | 5.63 m | 4.12 m | 5.63 m x 4.12 m |
| Main Level | Dining Room | 3.28 m | 3.04 m | 3.28 m x 3.04 m |
| Main Level | Kitchen | 3.27 m | 2.83 m | 3.27 m x 2.83 m |
| Main Level | Family Room | 3.59 m | 7.18 m | 3.59 m x 7.18 m |
| Upper Level | Primary Bedroom | 3.55 m | 4.57 m | 3.55 m x 4.57 m |
| Upper Level | Bedroom 2 | 4.1 m | 3.5 m | 4.1 m x 3.5 m |
| Upper Level | Bedroom 3 | 4.05 m | 3.12 m | 4.05 m x 3.12 m |
| Upper Level | Bedroom 4 | 3.54 m | 2.75 m | 3.54 m x 2.75 m |
https://www.realtor.ca/real-estate/28182284/12414-28a-av-nw-edmonton-blue-quill-estates
Contact Us
Contact us for more information

Fan Yang
Associate
www.fanyangteam.com/
twitter.com/EdmontonFanYang
www.facebook.com/edmontonfanyang
www.linkedin.com/in/fan-yang-1714b31a/
201-2333 90b St Sw
Edmonton, Alberta T6X 1V8
(780) 905-3008
Haijun Yan
Associate
201-2333 90b St Sw
Edmonton, Alberta T6X 1V8
(780) 905-3008






















































