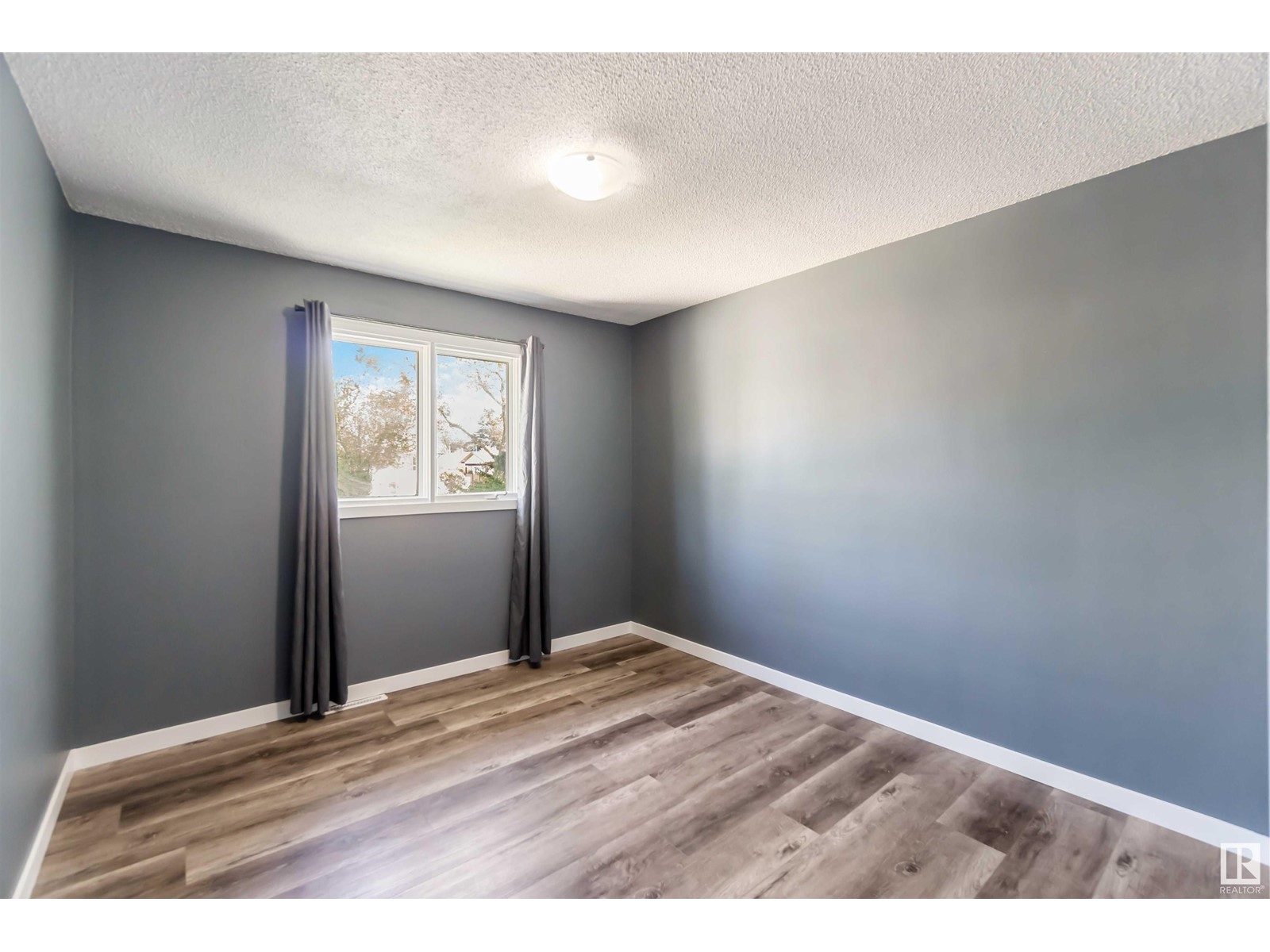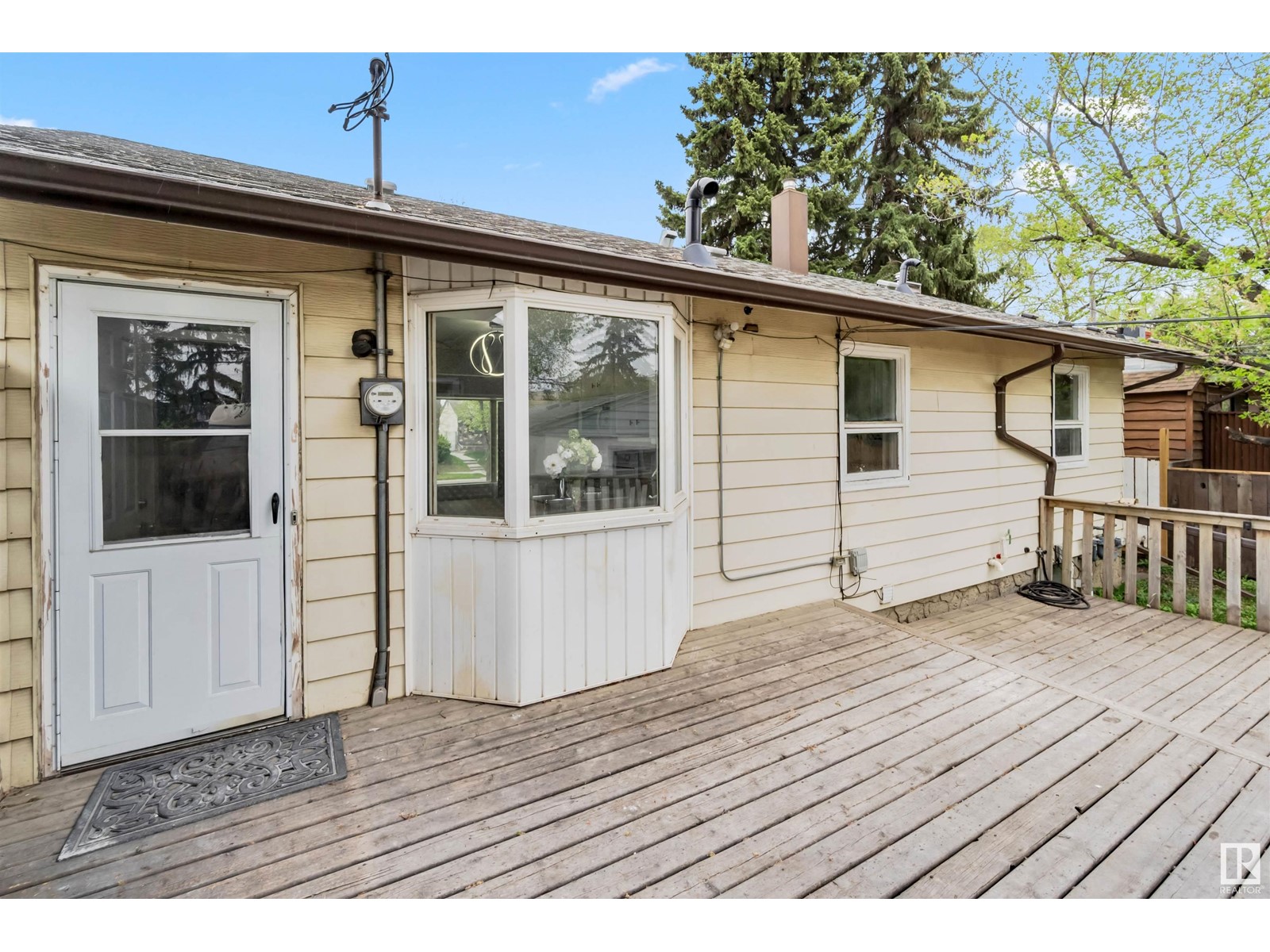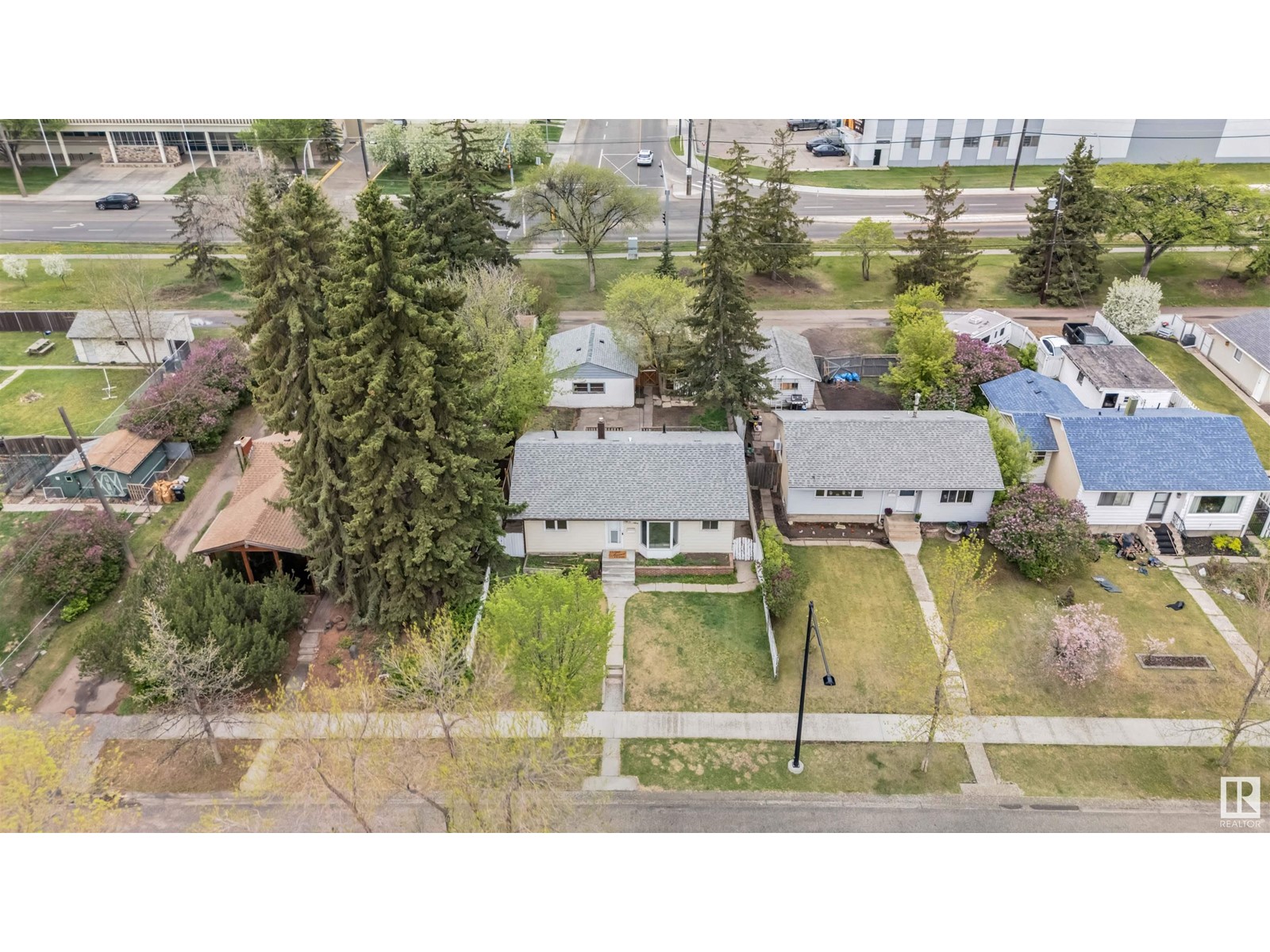12416 141 St Nw Edmonton, Alberta T5L 2G5
$339,000
UPDATED SS APPLIANCES INSTALLED IN THE MAIN FLOOR KITCHEN! Fantastic opportunity for first-time buyers or investors in the family-friendly neighbourhood of Dovercourt. This area has great schools, shopping at Cosco, Dog park directly behind, & Westmount mall, This lovely home numerous upgrades, including 2024 roof asphalt shingles, brand new vinyl plank flooring throughout the main floor, a fully renovated main bathroom w/ sleek white tile, modern lighting, updated trim, & fresh paint throughout. The main floor features three spacious bedrooms, a bright living area w/ a bay window, & a functional L-shaped kitchen. Separate entry leads to the the fully finished basement, accessible through a side door entry, includes a living area, kitchen, dining space, a 3-piece bathroom, & an additional bedroom—ideal for extended family or rental potential. Enjoy outdoor entertaining on the large back deck, w/ a fully fenced backyard. The double garage and RV parking in the back complete this wonderful package. (id:46923)
Open House
This property has open houses!
12:00 pm
Ends at:2:00 pm
Property Details
| MLS® Number | E4438932 |
| Property Type | Single Family |
| Neigbourhood | Dovercourt |
| Amenities Near By | Playground, Public Transit, Schools, Shopping |
| Community Features | Public Swimming Pool |
| Structure | Deck, Fire Pit |
| View Type | City View |
Building
| Bathroom Total | 2 |
| Bedrooms Total | 4 |
| Appliances | Dishwasher, Dryer, Washer, Refrigerator, Two Stoves |
| Architectural Style | Bungalow |
| Basement Development | Finished |
| Basement Type | Full (finished) |
| Constructed Date | 1954 |
| Construction Style Attachment | Detached |
| Heating Type | Forced Air |
| Stories Total | 1 |
| Size Interior | 969 Ft2 |
| Type | House |
Parking
| Detached Garage |
Land
| Acreage | No |
| Land Amenities | Playground, Public Transit, Schools, Shopping |
Rooms
| Level | Type | Length | Width | Dimensions |
|---|---|---|---|---|
| Basement | Bedroom 4 | Measurements not available | ||
| Main Level | Living Room | Measurements not available | ||
| Main Level | Dining Room | Measurements not available | ||
| Main Level | Kitchen | Measurements not available | ||
| Main Level | Primary Bedroom | Measurements not available | ||
| Main Level | Bedroom 2 | Measurements not available | ||
| Main Level | Bedroom 3 | Measurements not available |
https://www.realtor.ca/real-estate/28380063/12416-141-st-nw-edmonton-dovercourt
Contact Us
Contact us for more information

Jeffrey Keasey
Associate
(780) 488-0966
jeff-keasey.c21.ca/
www.instagram.com/yegrealtortycoon/
201-10555 172 St Nw
Edmonton, Alberta T5S 1P1
(780) 483-2122
(780) 488-0966


































































