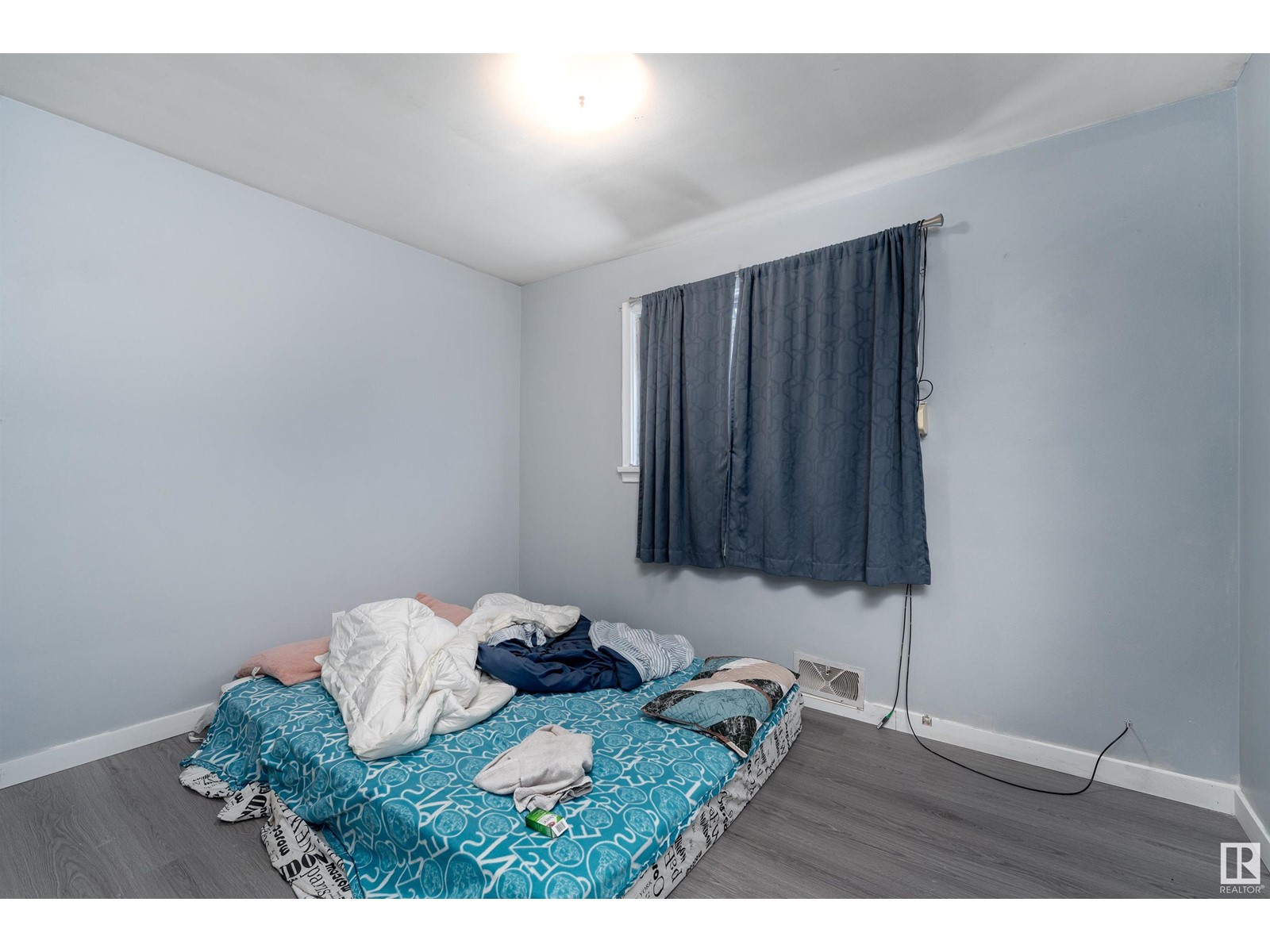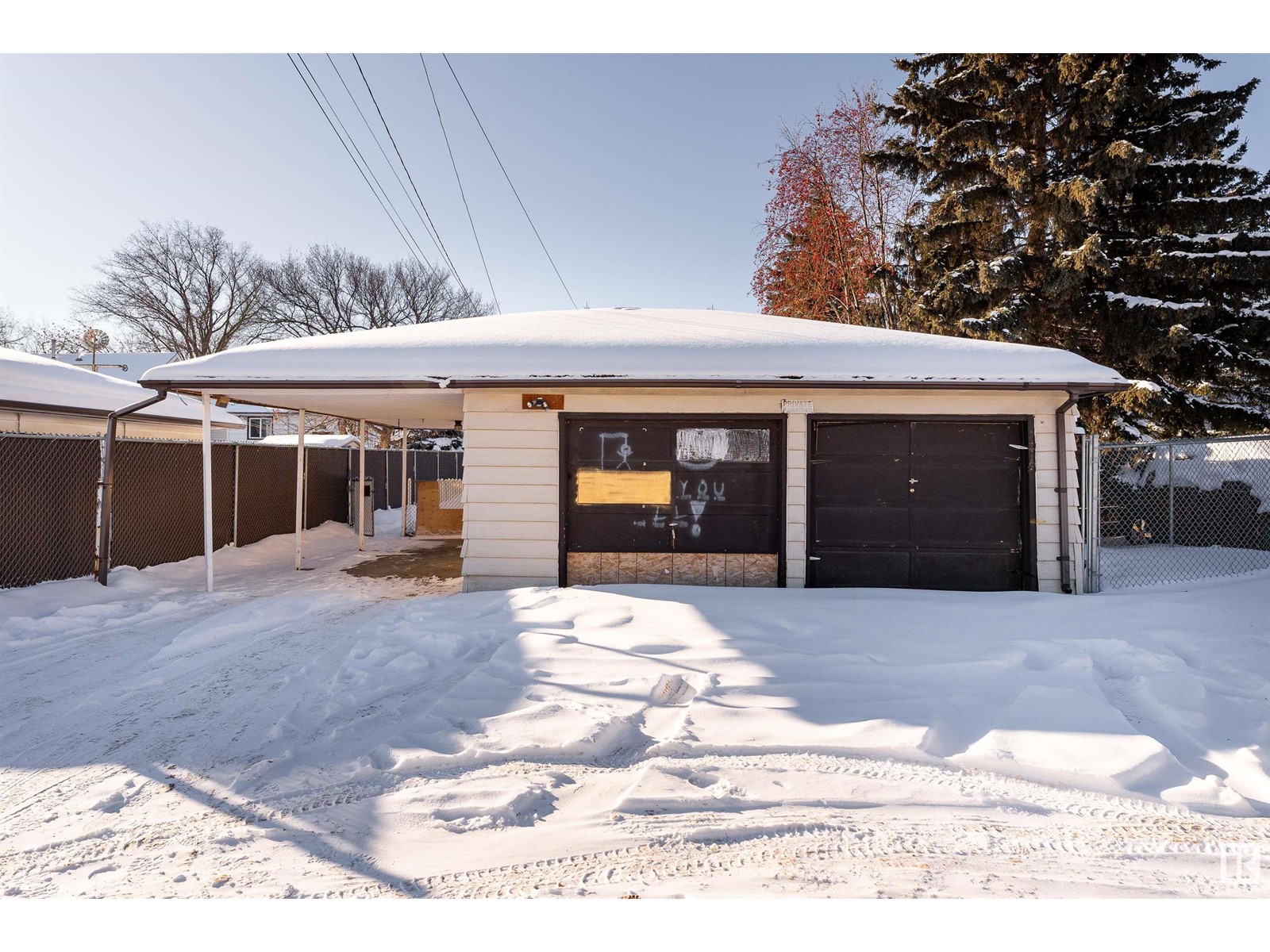12419 83 St Nw Edmonton, Alberta T5B 3A5
$370,000
Welcome to this beautifully updated 4-bedroom, 2-bathroom bungalow in the desirable Eastwood neighborhood. Offering 1,039 sq ft of living space, this home is ideal for families seeking comfort and convenience. The main level features 3 spacious bedrooms and a well-appointed 4pc bathroom. The fully finished basement is a fantastic bonus, complete with a large recreation room, a second kitchen perfect for hosting, an additional bedroom, and another 4pc bathroom. Recent upgrades include fresh paint throughout, brand-new flooring, updated casing and baseboards, and new toilets, ensuring a modern and inviting atmosphere. This property is ideally located near playgrounds, schools, bus stops, and grocery stores, making daily life easy and convenient. Don’t miss out on the opportunity to make this charming bungalow your home! (id:46923)
Property Details
| MLS® Number | E4421140 |
| Property Type | Single Family |
| Neigbourhood | Eastwood |
| Amenities Near By | Playground, Public Transit, Schools, Shopping |
| Features | See Remarks, Lane |
Building
| Bathroom Total | 2 |
| Bedrooms Total | 4 |
| Appliances | Dishwasher, Dryer, Gas Stove(s), Washer, Refrigerator |
| Architectural Style | Bungalow |
| Basement Development | Finished |
| Basement Type | Full (finished) |
| Constructed Date | 1955 |
| Construction Style Attachment | Detached |
| Heating Type | Forced Air |
| Stories Total | 1 |
| Size Interior | 1,040 Ft2 |
| Type | House |
Parking
| Detached Garage | |
| Carport |
Land
| Acreage | No |
| Land Amenities | Playground, Public Transit, Schools, Shopping |
| Size Irregular | 612.69 |
| Size Total | 612.69 M2 |
| Size Total Text | 612.69 M2 |
Rooms
| Level | Type | Length | Width | Dimensions |
|---|---|---|---|---|
| Basement | Bedroom 4 | 3.41 m | 3.94 m | 3.41 m x 3.94 m |
| Basement | Recreation Room | 6.65 m | 4.61 m | 6.65 m x 4.61 m |
| Basement | Second Kitchen | 3.4 m | 2.28 m | 3.4 m x 2.28 m |
| Basement | Other | 2.49 m | 2.37 m | 2.49 m x 2.37 m |
| Basement | Laundry Room | 1.97 m | 4.07 m | 1.97 m x 4.07 m |
| Main Level | Living Room | 6.06 m | 4.32 m | 6.06 m x 4.32 m |
| Main Level | Dining Room | 3.63 m | 2.39 m | 3.63 m x 2.39 m |
| Main Level | Kitchen | 2.52 m | 3.75 m | 2.52 m x 3.75 m |
| Main Level | Primary Bedroom | 3.57 m | 3.65 m | 3.57 m x 3.65 m |
| Main Level | Bedroom 2 | 2.61 m | 3.71 m | 2.61 m x 3.71 m |
| Main Level | Bedroom 3 | 3.53 m | 2 m | 3.53 m x 2 m |
https://www.realtor.ca/real-estate/27904615/12419-83-st-nw-edmonton-eastwood
Contact Us
Contact us for more information

Jaideep Singh Punian
Associate
jaideep.muveteam.ca/
instagram.com/jp21________?igshid=YmMyMTA2M2Y=
105-4990 92 Ave Nw
Edmonton, Alberta T6B 2V4
(780) 477-9338
sweetly.ca/

































