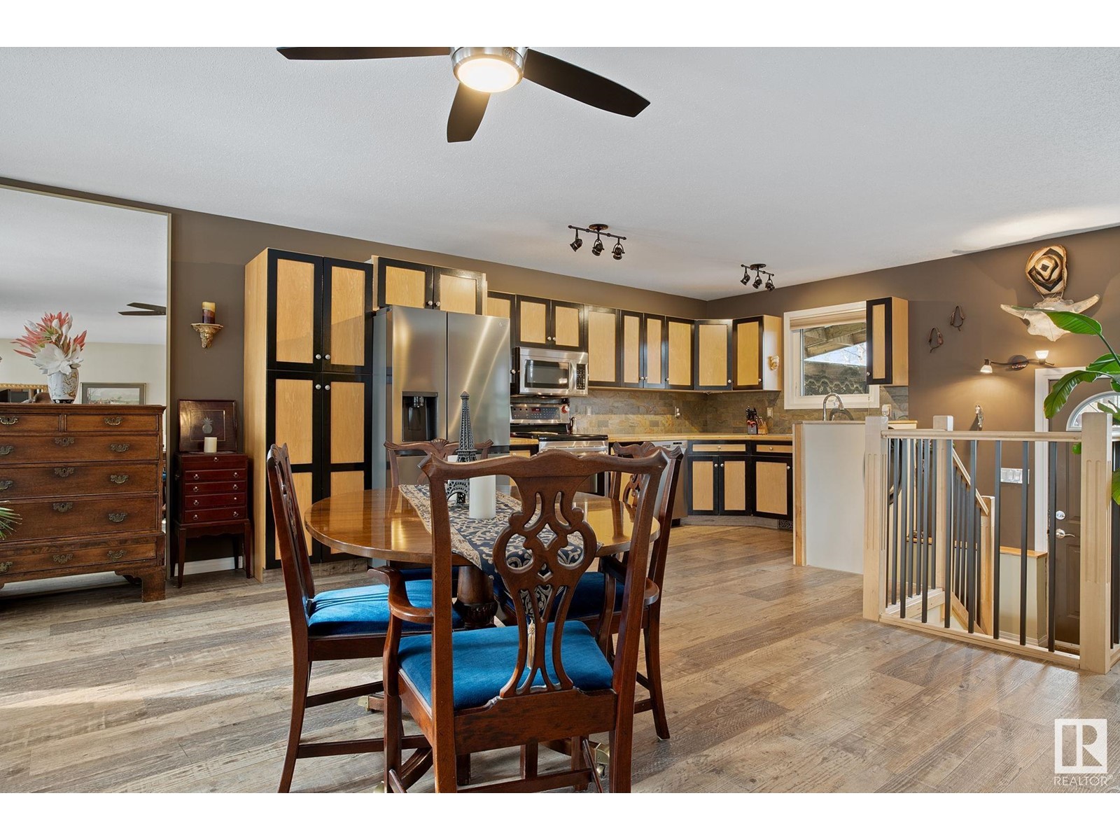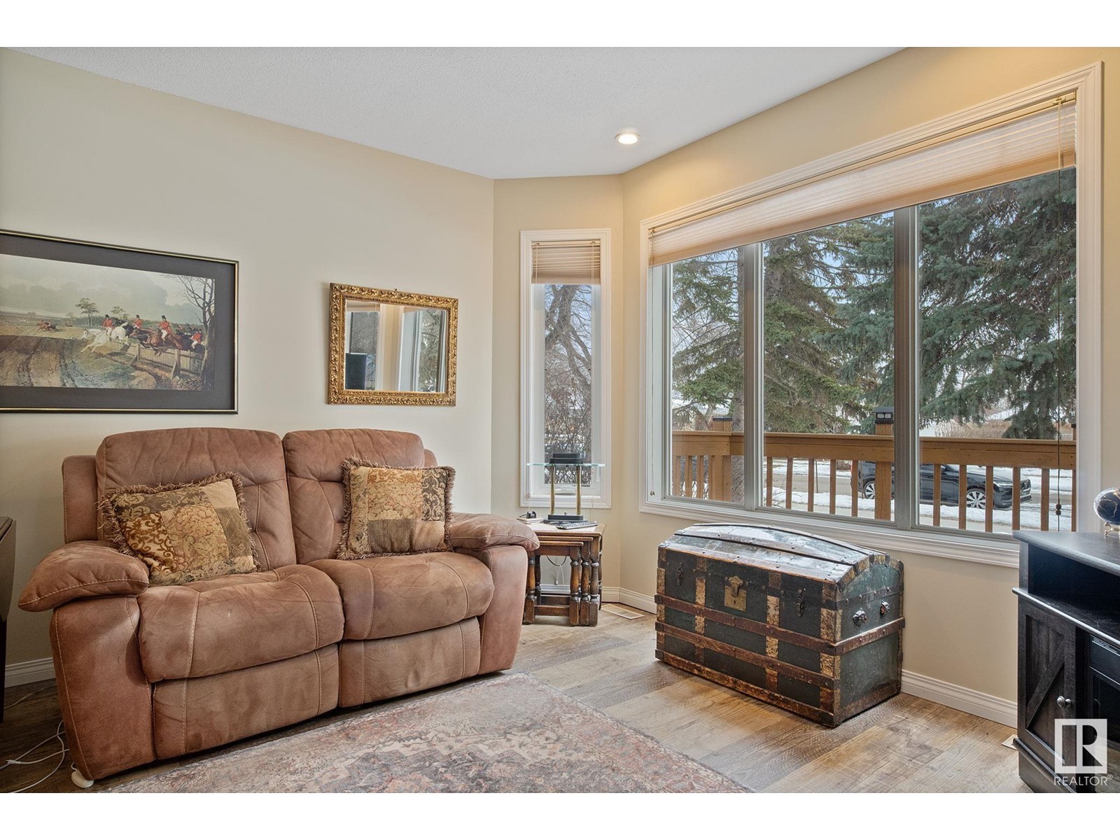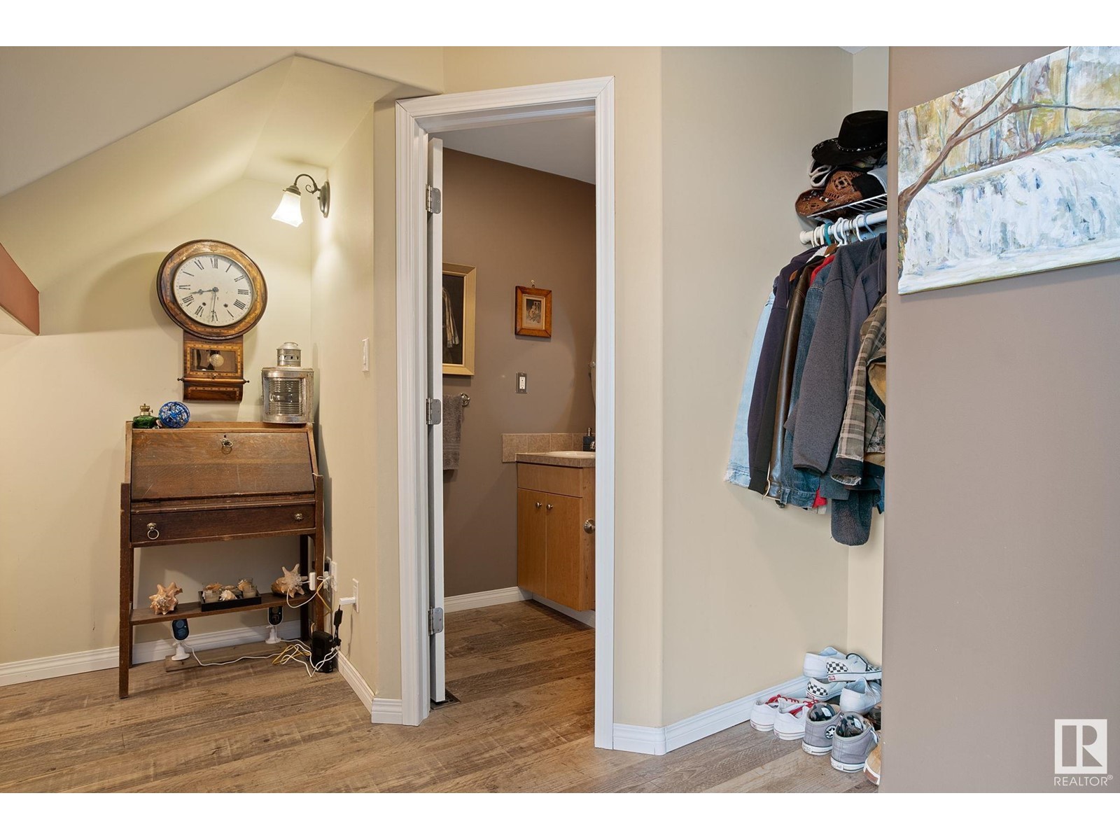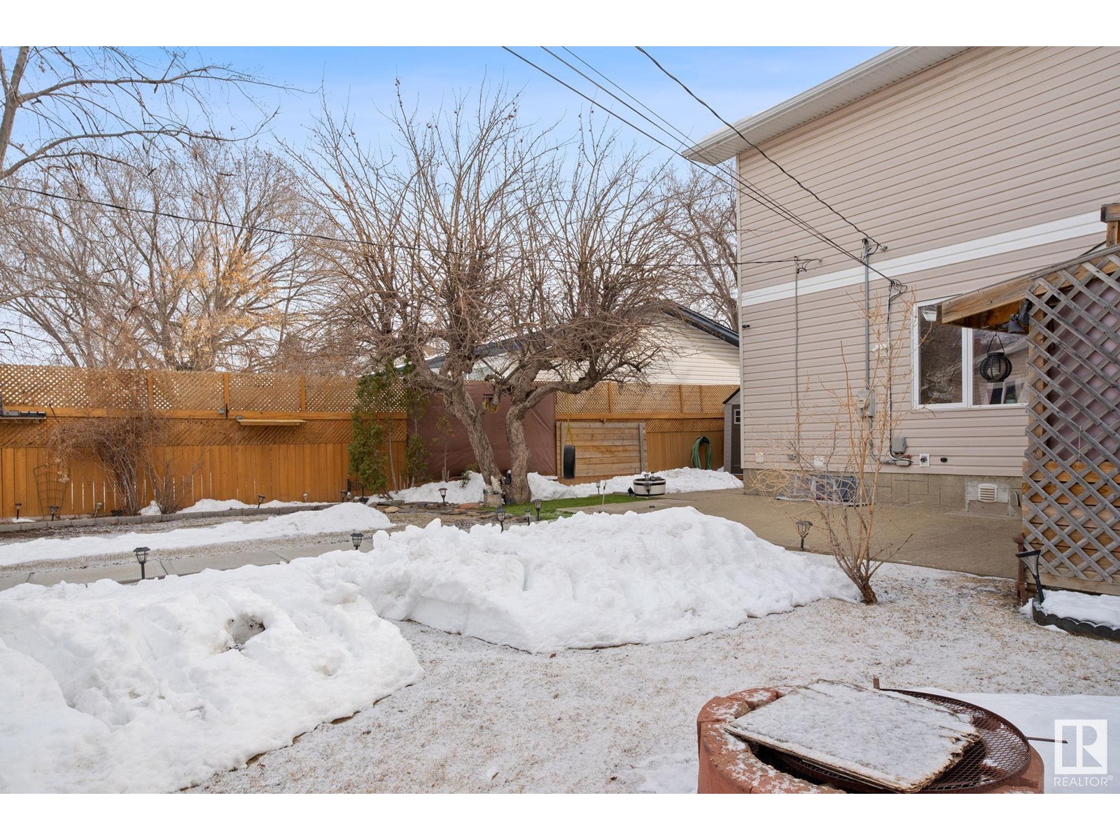12430 79 St Nw Edmonton, Alberta T5B 2M3
$434,900
BEAUTIFUL UPDATED HOME IN ELMWOOD PARK! This developed community has easy access to nearby amenities, major routes of traffic, parks, shopping and more! This spacious 2 storey home offers inviting curb appeal with a lovely front yard and front deck. As you step inside, you're greeted by an open concept main living area with LVP flooring throughout and large picture windows that allow for plenty of natural light to cascade across the space. The second floor is it's own oasis and offers 3 spacious bedrooms, and a 4pc bathroom. Head down to a fully developed basement, where you'll have the added bonus of extra storage space, large bedroom, and a 3 pc bathroom and new HWT 2025. Finally, the beautiful west-facing backyard boasts access to the triple garage, room to park your RV, and it's adorned with shrubs and perennials! New sidewalks & street lights in 2024! Everything you need, plus everything you want is here in Elmwood Park! (id:46923)
Property Details
| MLS® Number | E4429256 |
| Property Type | Single Family |
| Neigbourhood | Elmwood Park |
| Amenities Near By | Playground, Public Transit, Schools, Shopping |
| Features | See Remarks, Flat Site, Lane |
| Parking Space Total | 6 |
Building
| Bathroom Total | 3 |
| Bedrooms Total | 4 |
| Appliances | Dishwasher, Dryer, Central Vacuum, Washer, Refrigerator, Two Stoves |
| Basement Development | Finished |
| Basement Type | Full (finished) |
| Constructed Date | 2004 |
| Construction Style Attachment | Detached |
| Half Bath Total | 1 |
| Heating Type | Forced Air |
| Stories Total | 2 |
| Size Interior | 155,031 Ft2 |
| Type | House |
Parking
| Detached Garage | |
| See Remarks |
Land
| Acreage | No |
| Fence Type | Fence |
| Land Amenities | Playground, Public Transit, Schools, Shopping |
| Size Irregular | 696.67 |
| Size Total | 696.67 M2 |
| Size Total Text | 696.67 M2 |
Rooms
| Level | Type | Length | Width | Dimensions |
|---|---|---|---|---|
| Basement | Bedroom 4 | 3.01 m | 3.98 m | 3.01 m x 3.98 m |
| Basement | Recreation Room | 5.64 m | 2.86 m | 5.64 m x 2.86 m |
| Basement | Utility Room | 6.46 m | 4.31 m | 6.46 m x 4.31 m |
| Main Level | Living Room | 3.79 m | 3.65 m | 3.79 m x 3.65 m |
| Main Level | Dining Room | 3.63 m | 2.44 m | 3.63 m x 2.44 m |
| Main Level | Kitchen | 2.28 m | 3.33 m | 2.28 m x 3.33 m |
| Main Level | Den | Measurements not available | ||
| Upper Level | Primary Bedroom | 5.16 m | 4.74 m | 5.16 m x 4.74 m |
| Upper Level | Bedroom 2 | 3.69 m | 2.85 m | 3.69 m x 2.85 m |
| Upper Level | Bedroom 3 | 3.64 m | 2.85 m | 3.64 m x 2.85 m |
https://www.realtor.ca/real-estate/28125192/12430-79-st-nw-edmonton-elmwood-park
Contact Us
Contact us for more information

Michael D. Melnychuk
Associate
(780) 436-9902
www.michaelsells.ca/
312 Saddleback Rd
Edmonton, Alberta T6J 4R7
(780) 434-4700
(780) 436-9902
Stephanie L. Perry
Associate
(780) 436-9902
www.facebook.com/StephaniePerryRealtor/
312 Saddleback Rd
Edmonton, Alberta T6J 4R7
(780) 434-4700
(780) 436-9902

















































