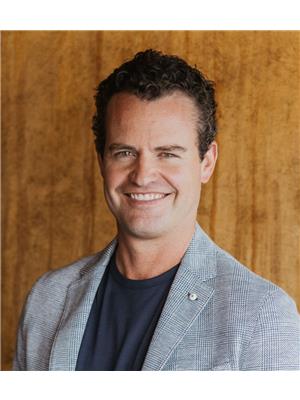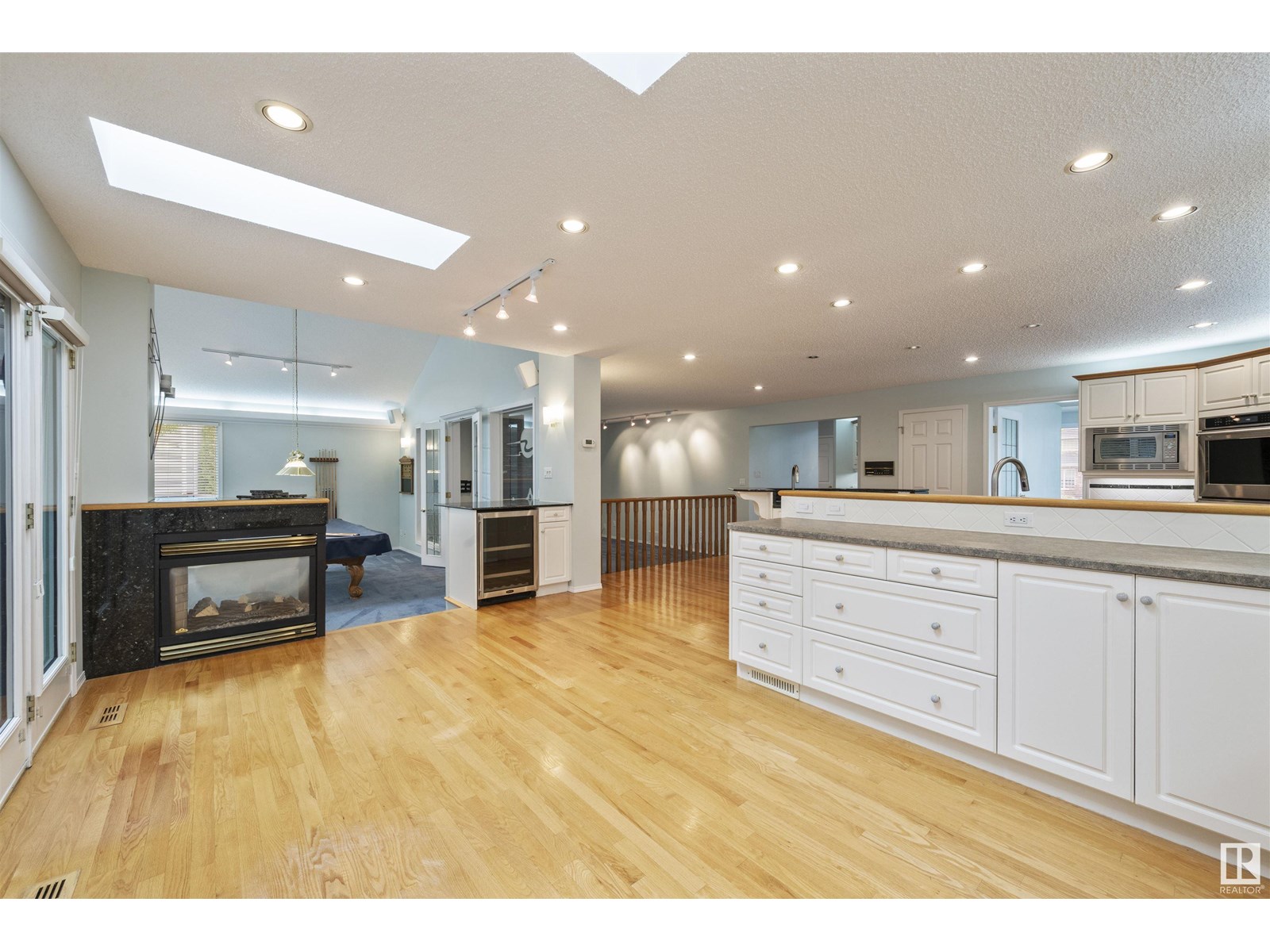12431 29a Av Nw Edmonton, Alberta T6J 6C8
$988,800
Original owner home in prestigious Blue Quill Estates, built by Ace Lange just steps from his former residence—Ace personally visited the site during construction. 3293 square ft above grade on a massive (10K sqft-plus) landscaped corner lot with enclosed paved RV parking, directly across from the off-leash park and ravine trail access. Built with 2x6 framing and double drywall. A major renovation features a chef’s kitchen with Sub-Zero & Miele appliances and an open layout perfect for entertaining. Upstairs offers four large bedrooms including a stunning primary retreat with spa-like ensuite and a massive walk-in closet. The finished basement includes a fifth bedroom, bathroom and an impressive rec room ideal for family living. More recent updates include shingles, furnaces, laundry, and bathrooms. Located close to some of Edmonton’s best schools, the Whitemud Creek ravine, and the Derrick Golf & Winter Club. A rare opportunity to own a legacy property in one of Edmonton’s most sought-after communities. (id:46923)
Open House
This property has open houses!
1:00 pm
Ends at:3:00 pm
Property Details
| MLS® Number | E4447171 |
| Property Type | Single Family |
| Neigbourhood | Blue Quill Estates |
| Amenities Near By | Golf Course, Playground, Schools, Shopping |
| Features | Cul-de-sac, Corner Site, Flat Site, Closet Organizers, Exterior Walls- 2x6" |
| Parking Space Total | 8 |
Building
| Bathroom Total | 4 |
| Bedrooms Total | 5 |
| Appliances | Dishwasher, Dryer, Garage Door Opener Remote(s), Garage Door Opener, Refrigerator, Storage Shed, Stove, Washer, Window Coverings |
| Basement Development | Finished |
| Basement Type | Full (finished) |
| Constructed Date | 1987 |
| Construction Style Attachment | Detached |
| Cooling Type | Central Air Conditioning |
| Fireplace Fuel | Wood |
| Fireplace Present | Yes |
| Fireplace Type | Unknown |
| Half Bath Total | 1 |
| Heating Type | Forced Air |
| Stories Total | 2 |
| Size Interior | 3,394 Ft2 |
| Type | House |
Parking
| Attached Garage |
Land
| Acreage | No |
| Fence Type | Fence |
| Land Amenities | Golf Course, Playground, Schools, Shopping |
| Size Irregular | 993.34 |
| Size Total | 993.34 M2 |
| Size Total Text | 993.34 M2 |
Rooms
| Level | Type | Length | Width | Dimensions |
|---|---|---|---|---|
| Basement | Den | 4.78 m | 4.27 m | 4.78 m x 4.27 m |
| Basement | Bedroom 5 | 3.92 m | 5.07 m | 3.92 m x 5.07 m |
| Basement | Recreation Room | 10.93 m | 3.84 m | 10.93 m x 3.84 m |
| Basement | Utility Room | 4.61 m | 3.95 m | 4.61 m x 3.95 m |
| Main Level | Living Room | 4.24 m | 5.41 m | 4.24 m x 5.41 m |
| Main Level | Dining Room | 3.58 m | 4.02 m | 3.58 m x 4.02 m |
| Main Level | Kitchen | 6.59 m | 4.1 m | 6.59 m x 4.1 m |
| Main Level | Family Room | 5.3 m | 4.1 m | 5.3 m x 4.1 m |
| Main Level | Bonus Room | 6.01 m | 4.08 m | 6.01 m x 4.08 m |
| Main Level | Breakfast | 2.97 m | 3.66 m | 2.97 m x 3.66 m |
| Main Level | Laundry Room | 2.95 m | 1.96 m | 2.95 m x 1.96 m |
| Upper Level | Primary Bedroom | 4.91 m | 4.15 m | 4.91 m x 4.15 m |
| Upper Level | Bedroom 2 | 4.05 m | 4.3 m | 4.05 m x 4.3 m |
| Upper Level | Bedroom 3 | 4.39 m | 4.01 m | 4.39 m x 4.01 m |
| Upper Level | Bedroom 4 | 4.57 m | 3.54 m | 4.57 m x 3.54 m |
https://www.realtor.ca/real-estate/28591602/12431-29a-av-nw-edmonton-blue-quill-estates
Contact Us
Contact us for more information

Thomas Buchanan
Associate
(403) 244-5315
www.facebook.com/profile.php?id=100076730210005
www.instagram.com/buchanan8435/
3400-10180 101 St Nw
Edmonton, Alberta T5J 3S4
(855) 623-6900
























































